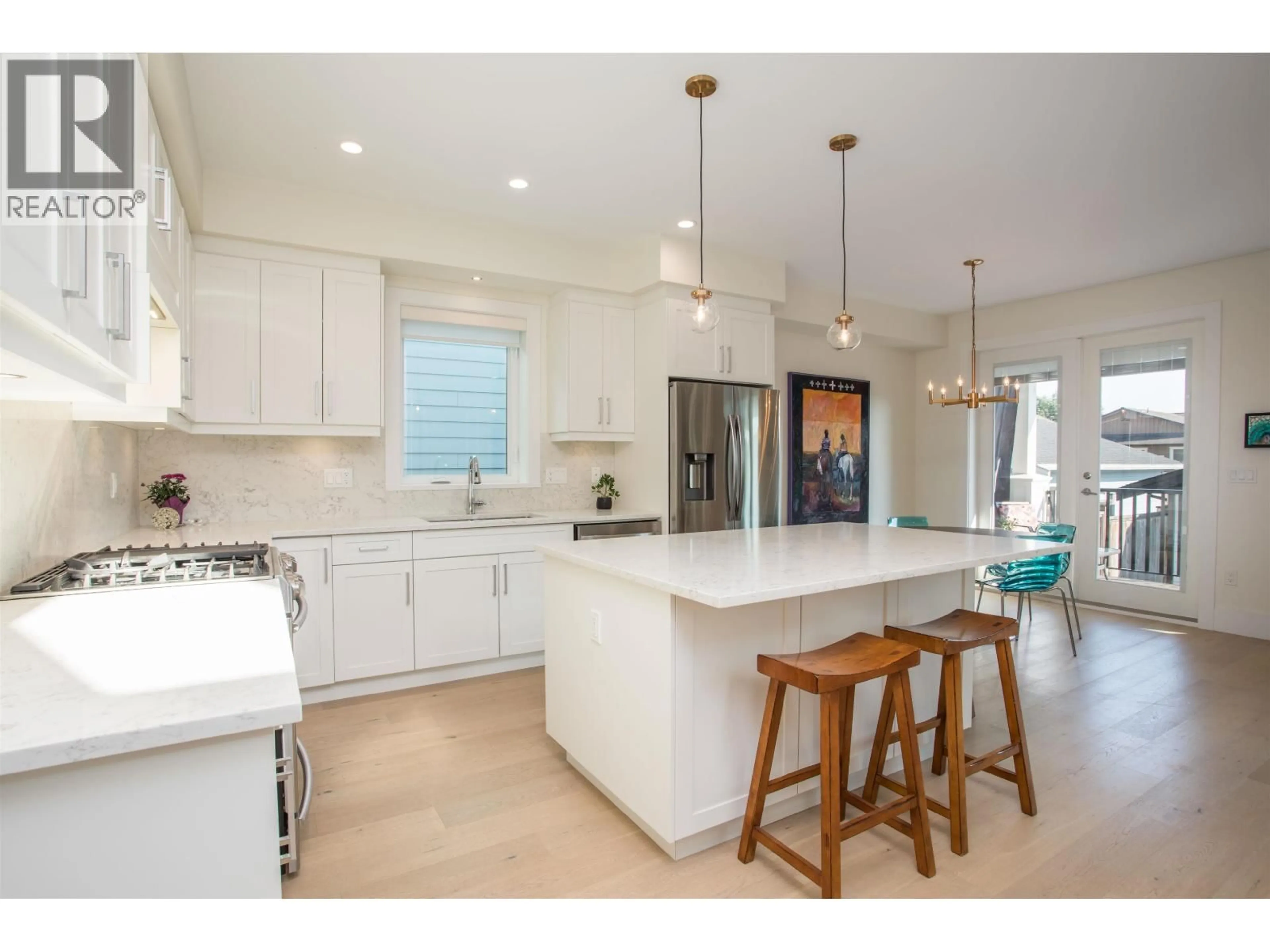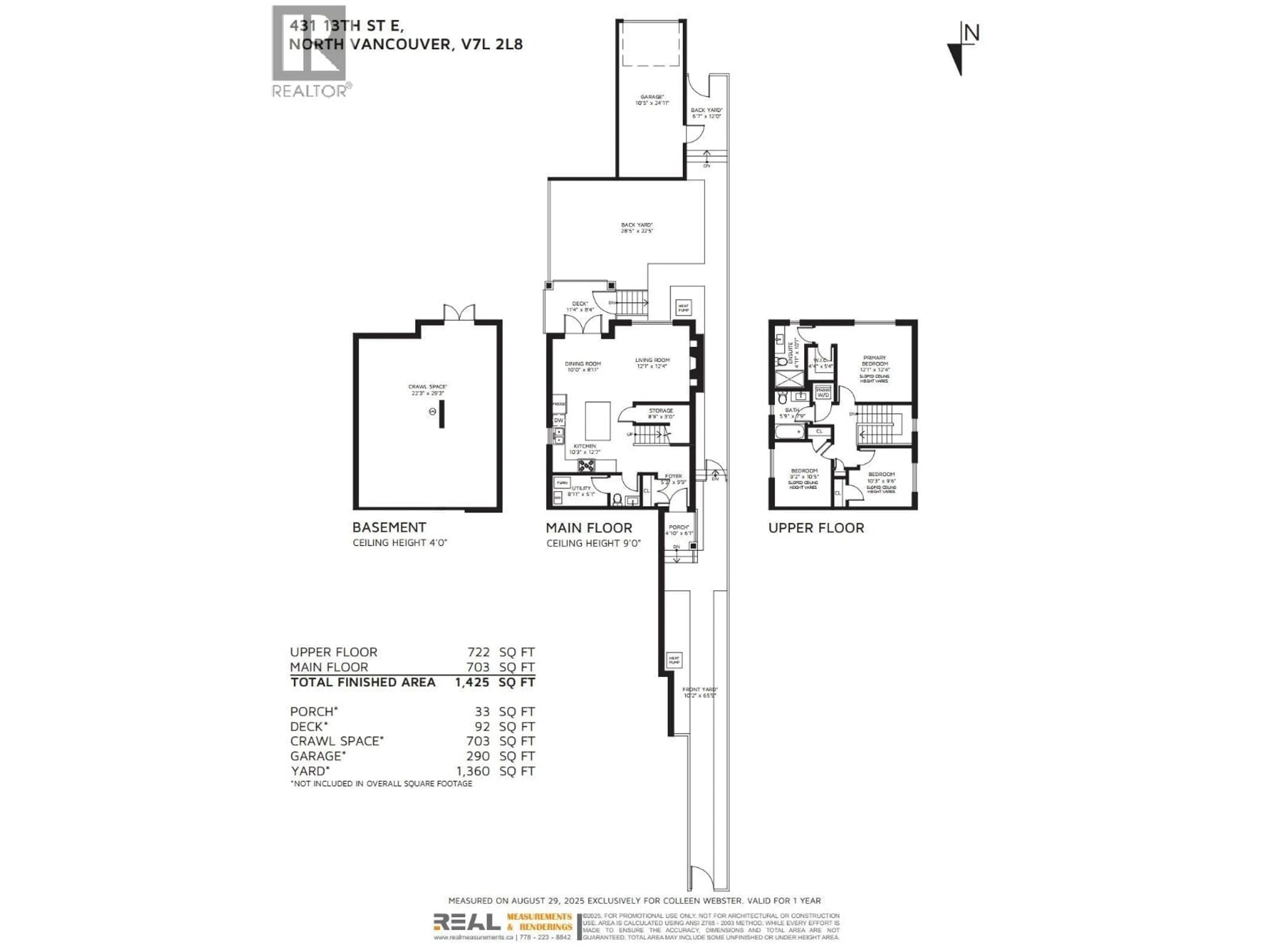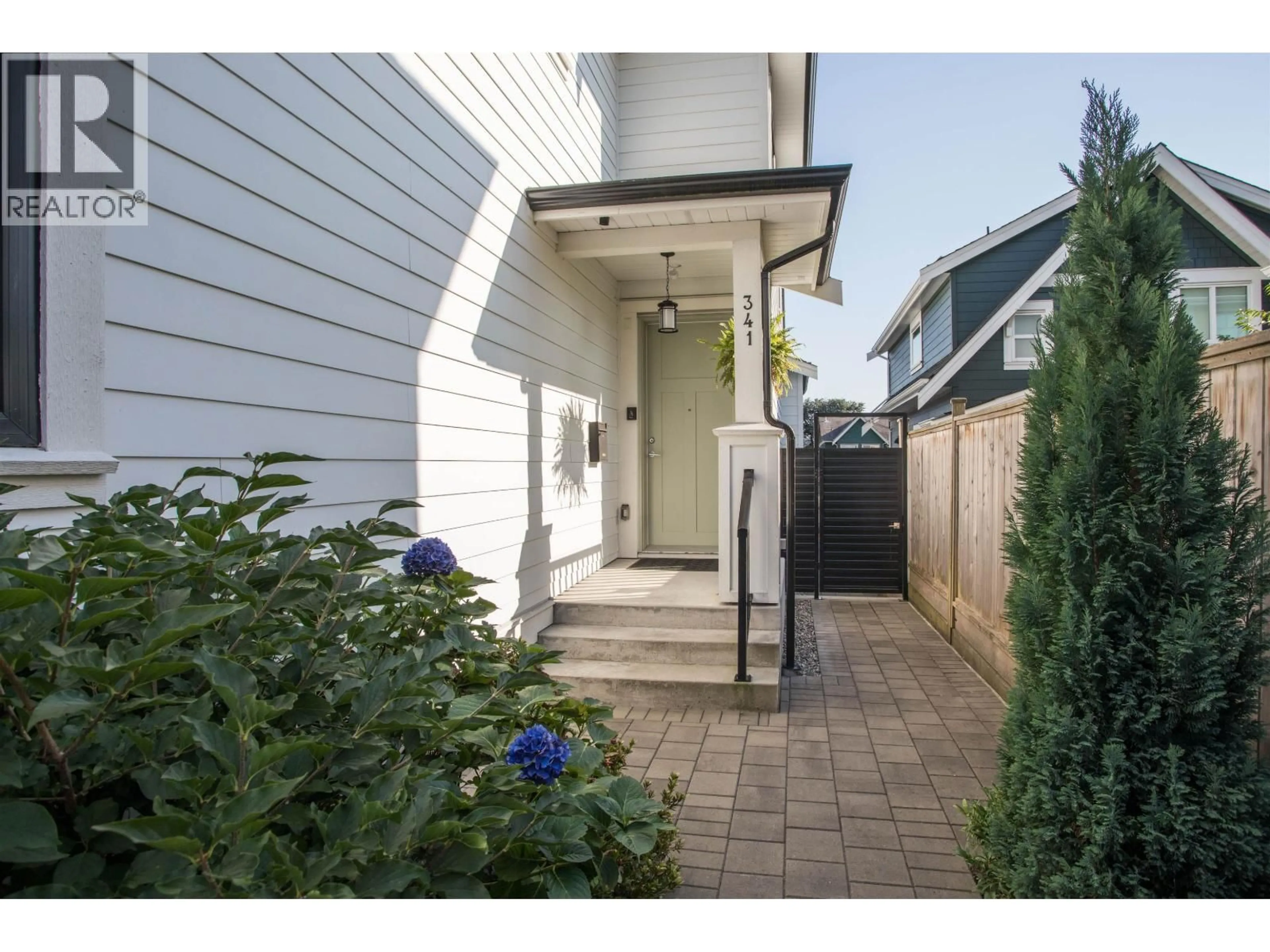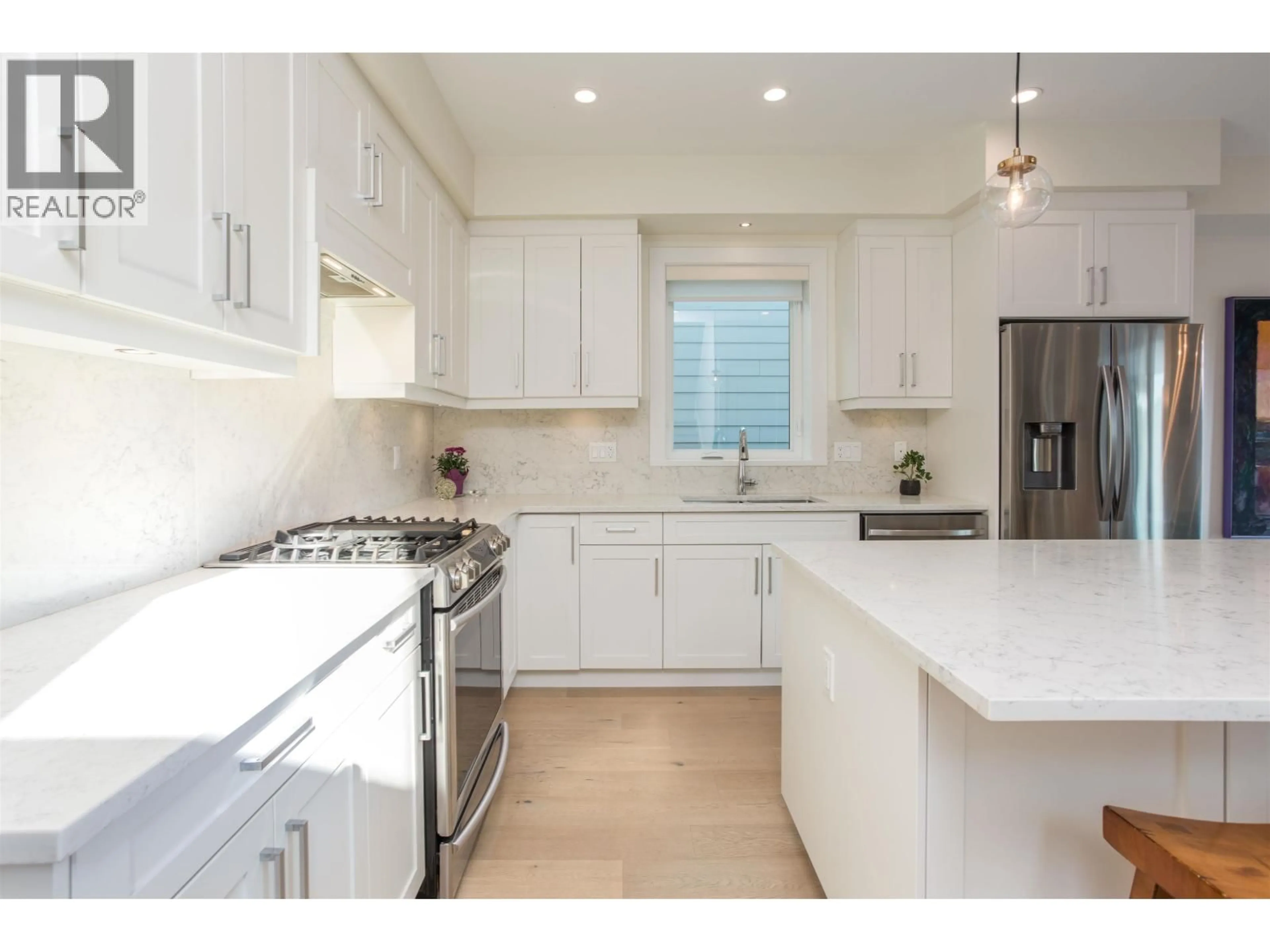341 13TH STREET, North Vancouver, British Columbia V7L2L8
Contact us about this property
Highlights
Estimated valueThis is the price Wahi expects this property to sell for.
The calculation is powered by our Instant Home Value Estimate, which uses current market and property price trends to estimate your home’s value with a 90% accuracy rate.Not available
Price/Sqft$1,275/sqft
Monthly cost
Open Calculator
Description
Nestled between the urban conveniences of Central Lonsdale and the serenity of Ray Perrault Park and Grand Boulevard, this custom-built half duplex offers the best of both worlds. Spanning two levels, it features soaring ceilings, hardwood floors, A/C, a cozy fireplace, and an expansive crawl space. The bright kitchen with large island, stone counters, and high-end appliances flows seamlessly into the sunlit dining and living areas. Upstairs, the private primary suite includes a partial skyline view, while two additional bedrooms complete the traditional family layout. Enjoy outdoor living on the south-facing deck or in the fully fenced yard. With lane access to a detached garage and a prime walkable location, this is the perfect family home-without strata fees or restrictions! (id:39198)
Property Details
Interior
Features
Exterior
Parking
Garage spaces -
Garage type -
Total parking spaces 1
Condo Details
Amenities
Laundry - In Suite
Inclusions
Property History
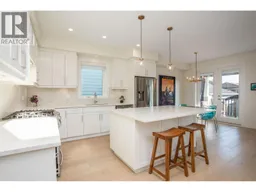 36
36
