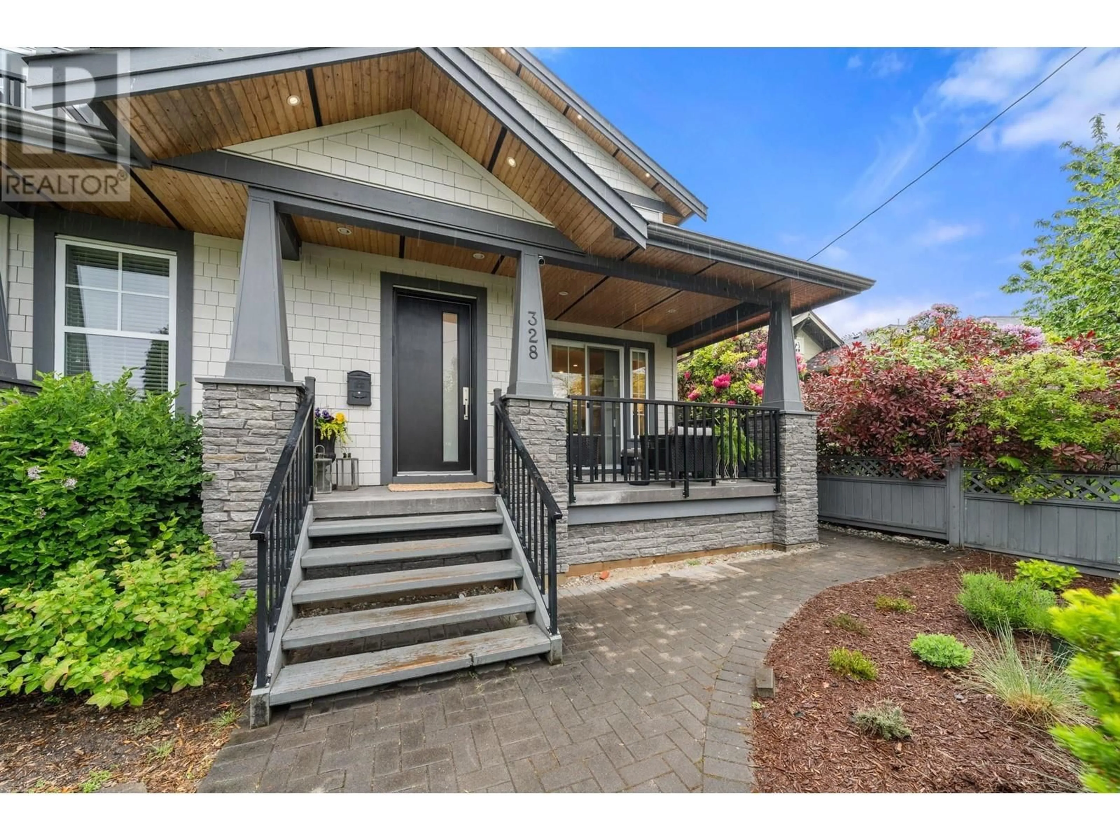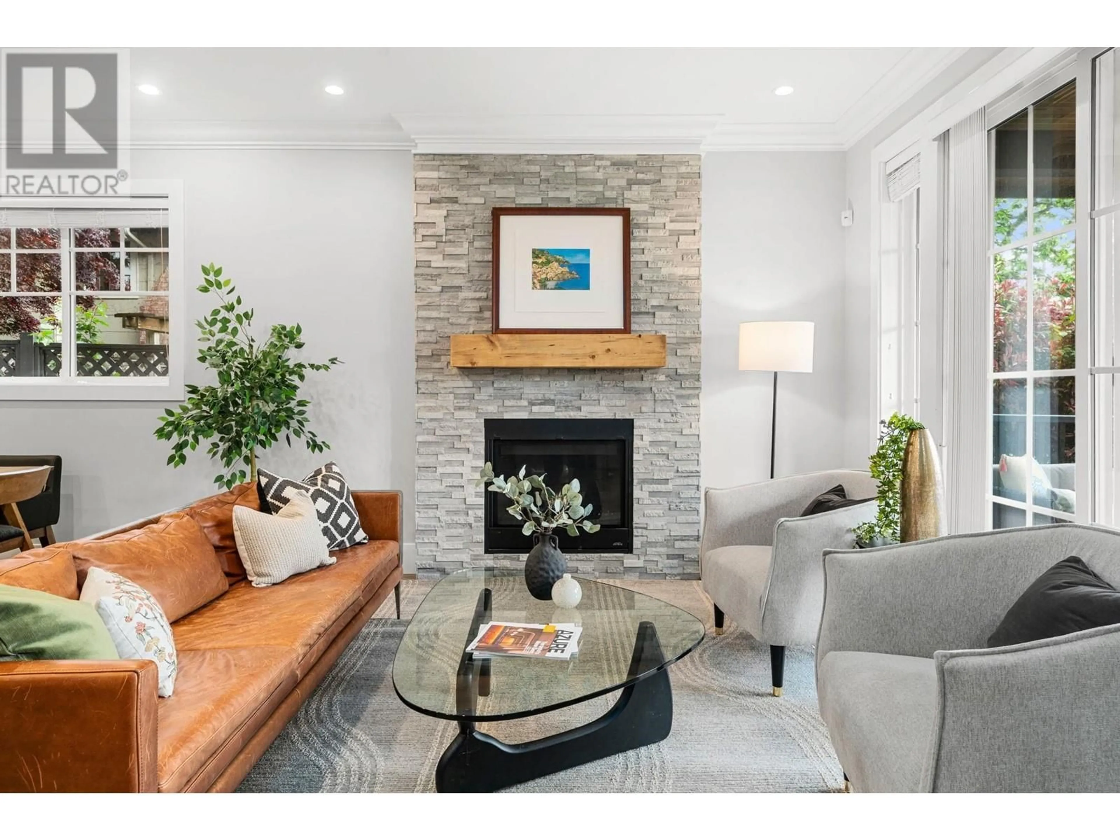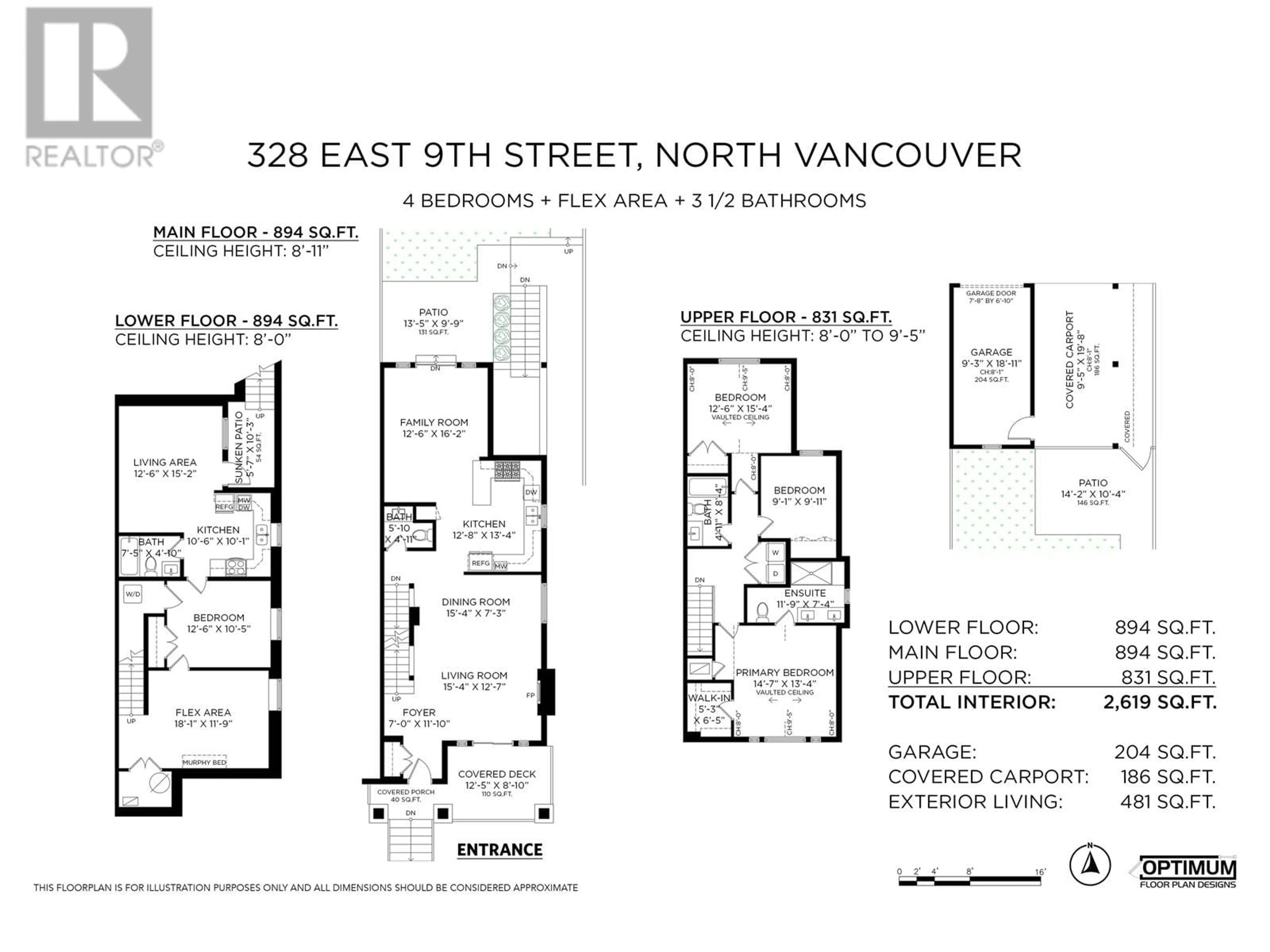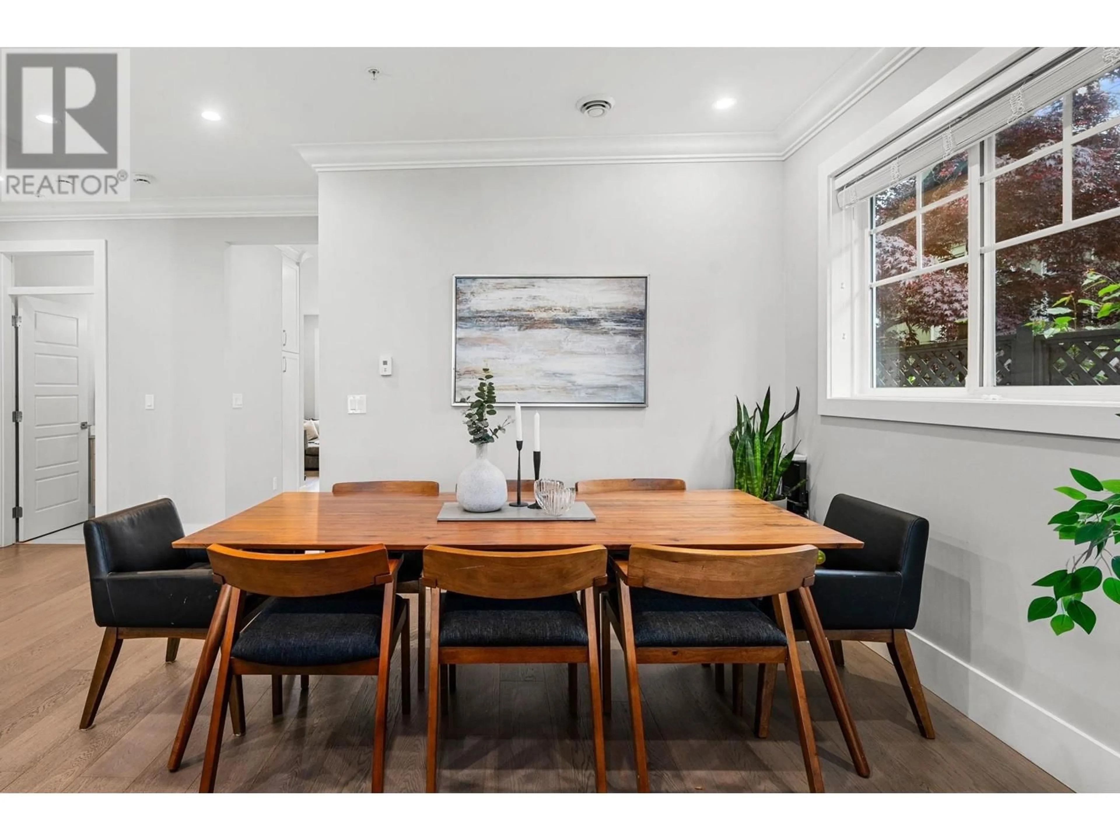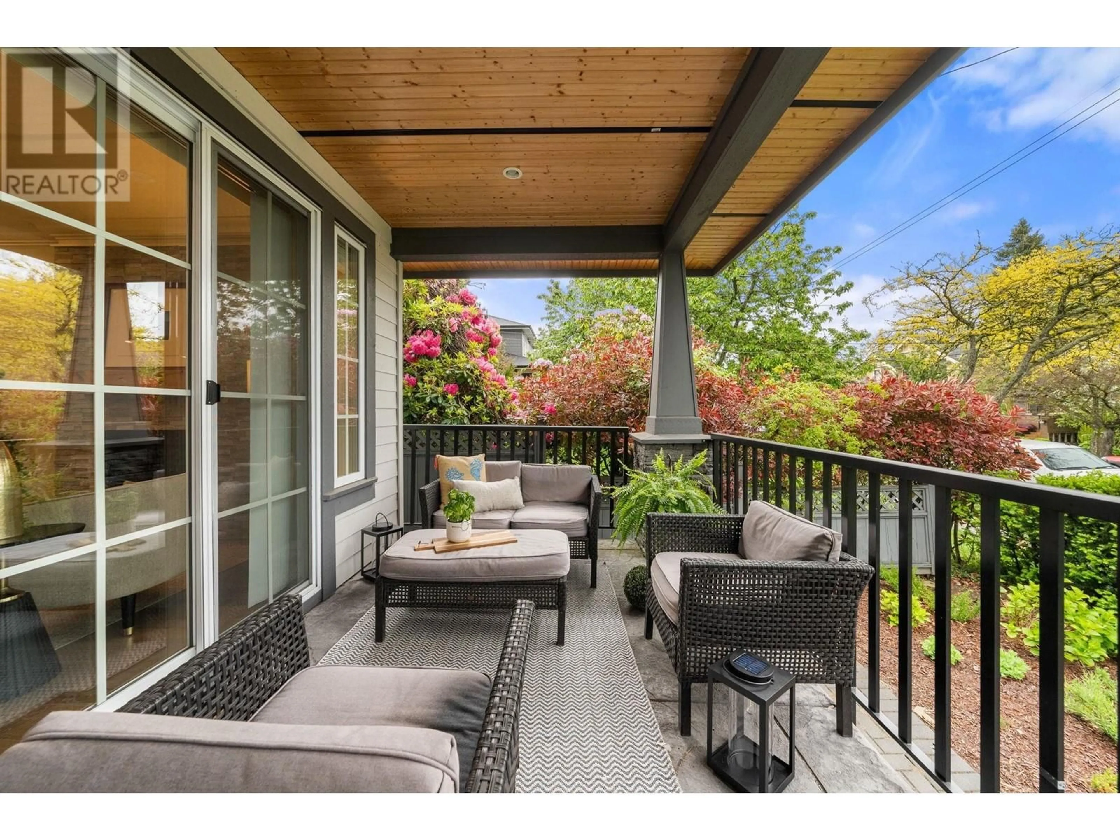328 9TH STREET, North Vancouver, British Columbia V7L2B2
Contact us about this property
Highlights
Estimated ValueThis is the price Wahi expects this property to sell for.
The calculation is powered by our Instant Home Value Estimate, which uses current market and property price trends to estimate your home’s value with a 90% accuracy rate.Not available
Price/Sqft$816/sqft
Est. Mortgage$9,182/mo
Tax Amount (2024)$7,419/yr
Days On Market5 days
Description
Nestled on a prestigious North Vancouver tree-lined boulevard, steps from Ridgeway Elementary and Andrews on 8th café, this elegantly priced 4-bedroom, 4-bathroom contemporary duplex radiates charm. Warm hardwood floors, in-floor radiant heating, air conditioning, soaring main-level ceilings, an open-plan gourmet kitchen, a private fenced garden, garage, and carport define this idyllic family retreat. The refined layout offers a spacious lower-level recreation room/bedroom and three expansive upstairs bedrooms with vaulted ceilings. BONUS: a 1-bedroom legal suite with separate entry. Contact the Listing Agent to view. Open House: SAT May 24th, 2-4 PM. (id:39198)
Property Details
Interior
Features
Exterior
Parking
Garage spaces -
Garage type -
Total parking spaces 2
Condo Details
Amenities
Laundry - In Suite
Inclusions
Property History
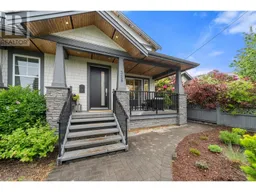 35
35
