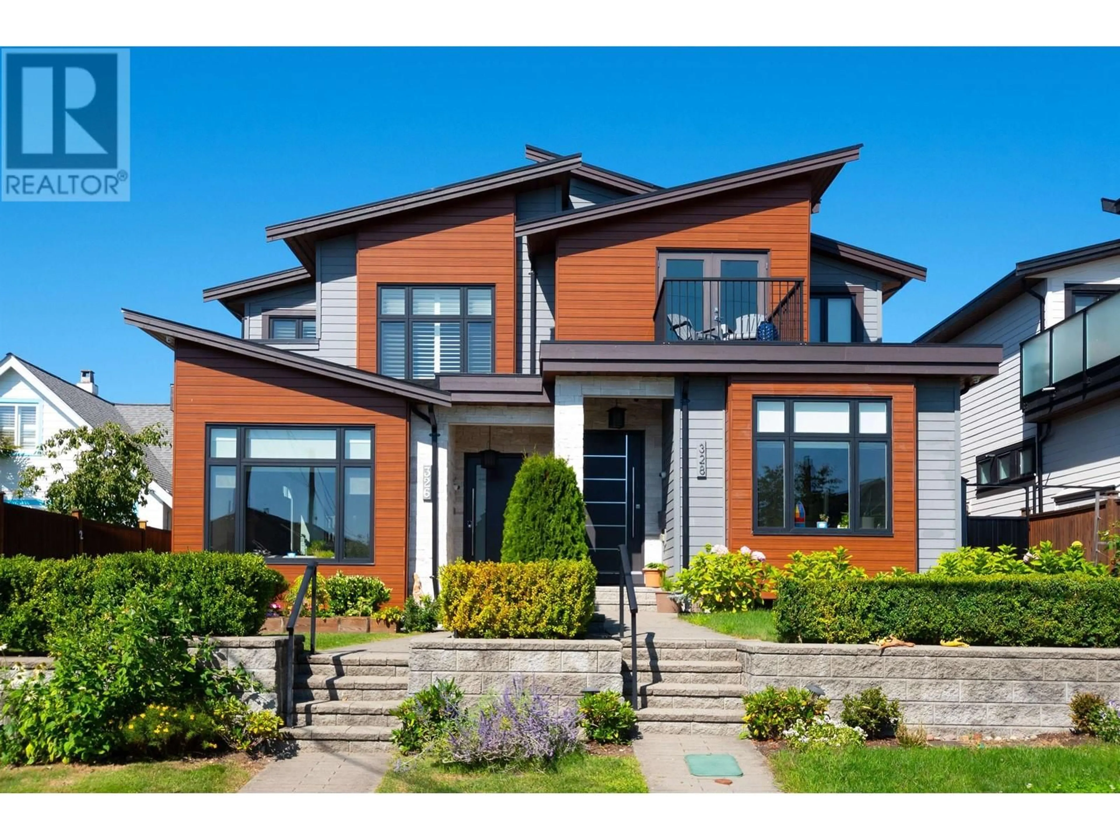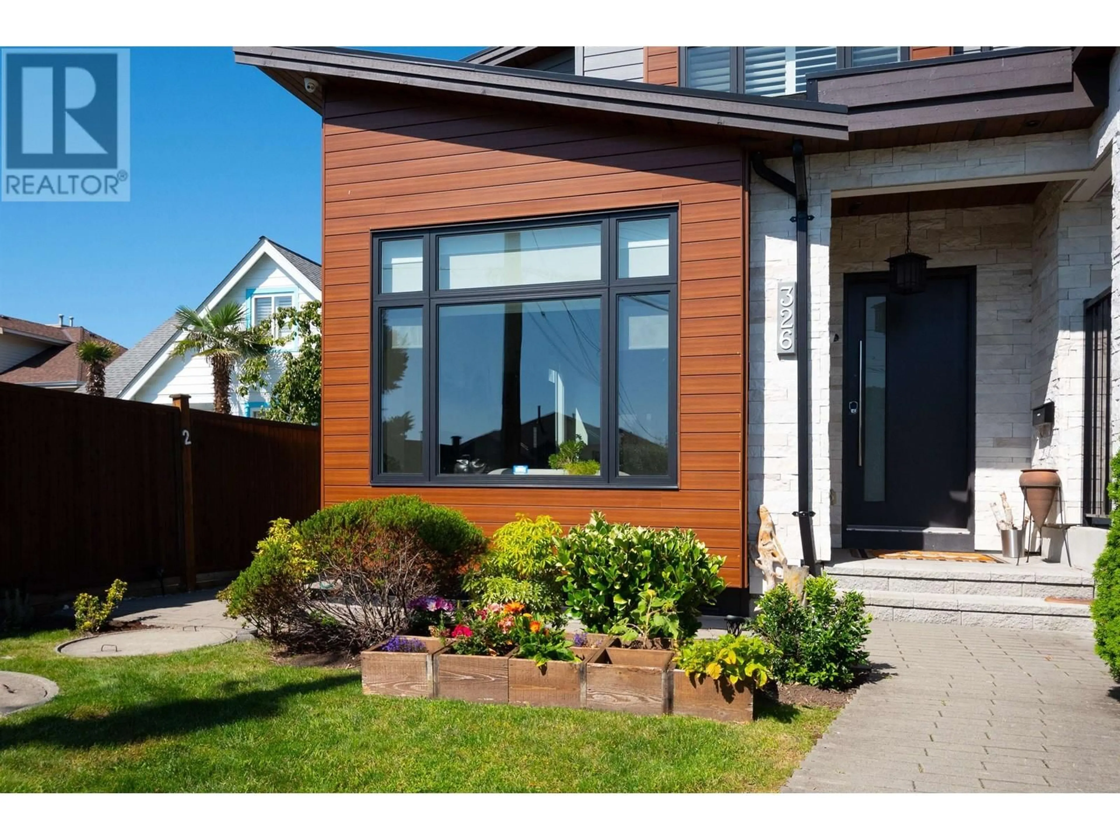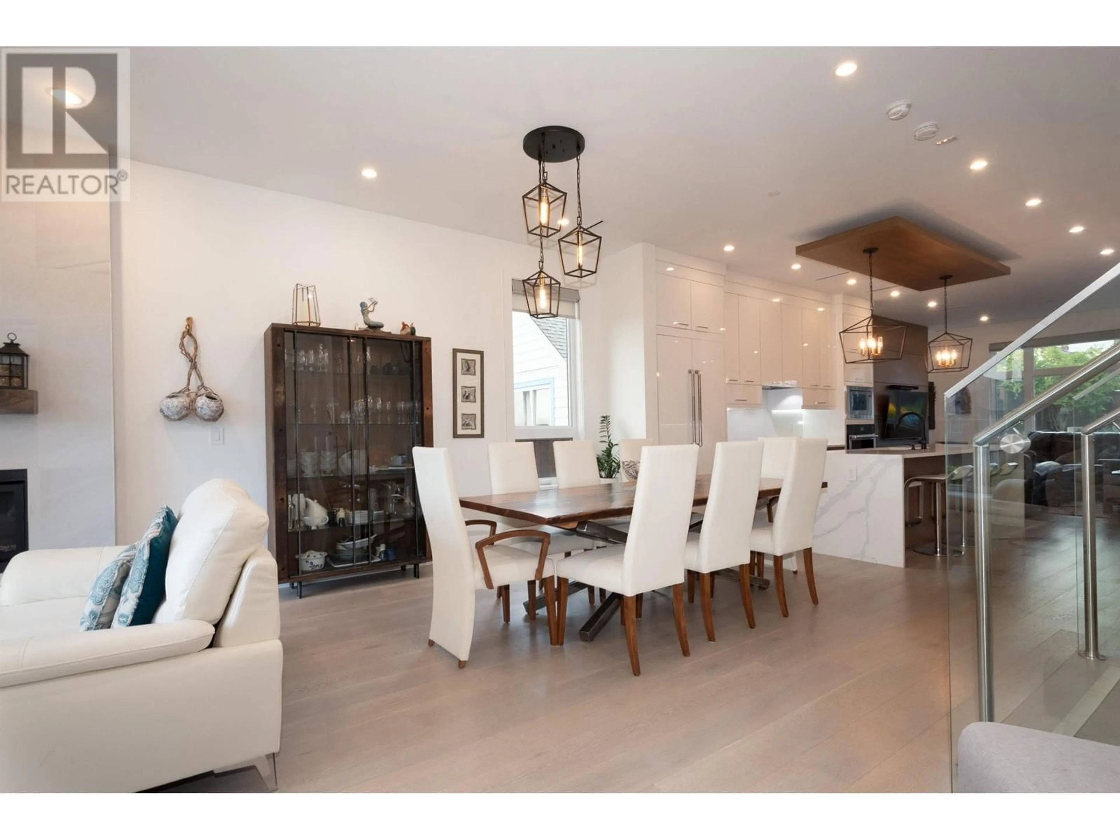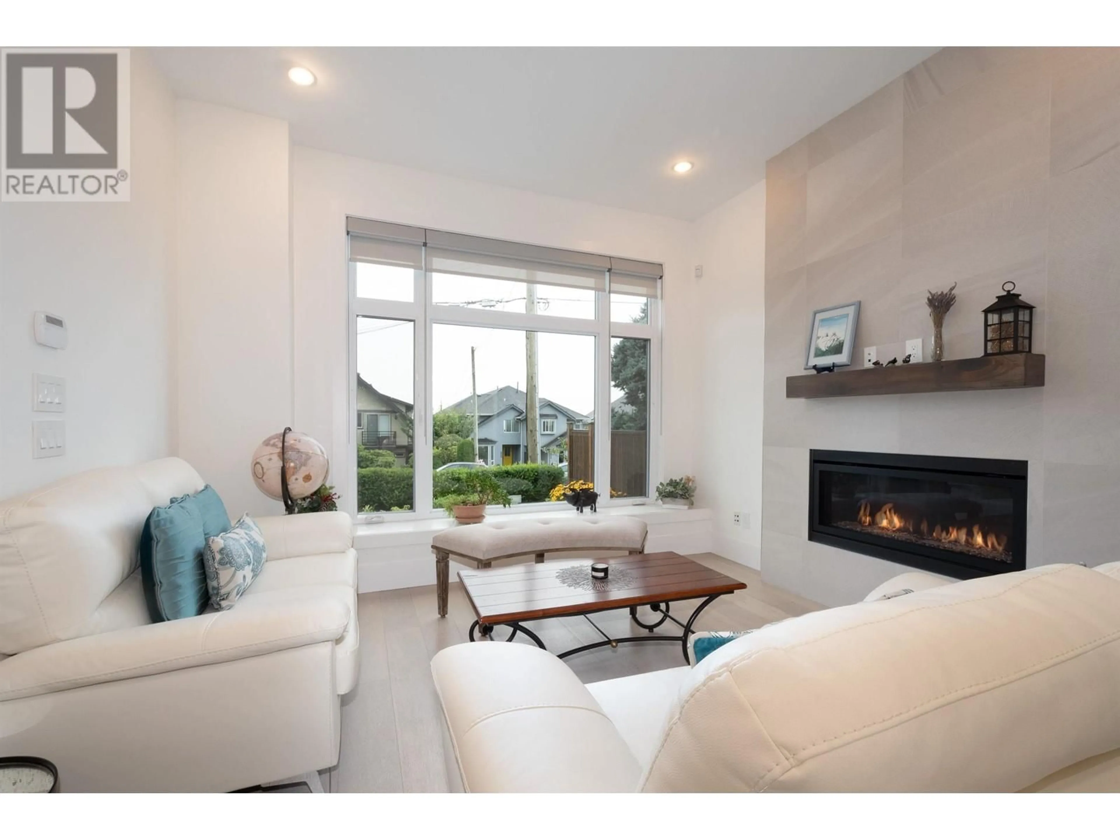326 8TH STREET, North Vancouver, British Columbia V7L1Z3
Contact us about this property
Highlights
Estimated ValueThis is the price Wahi expects this property to sell for.
The calculation is powered by our Instant Home Value Estimate, which uses current market and property price trends to estimate your home’s value with a 90% accuracy rate.Not available
Price/Sqft$882/sqft
Est. Mortgage$10,951/mo
Tax Amount (2024)$7,604/yr
Days On Market51 days
Description
Architecturally designed & elegantly finished, this stunning, bright 1/2 duplex is nestled on a quiet, sought-after street with a sunny fenced yard and one bedroom suite. Built in 2019, this home offers 4 bedrooms, 5 bathrooms, approximately 10ft ceilings on the main & luxurious finishings throughout. High-end details include radiant in-floor heat, Air conditioning, HRV, built in vac, wide plank wood floors, chef's kitchen with premium integrated appliances, a fully fenced yard, irrigation & 2 parking including a detached Garage. The upper level features 3 bedrooms, laundry, a spa-like primary suite with a steam shower and a sun deck with gorgeous water and city views. The one bed suite is ideal for revenue. Steps from Ridgeway School, Lonsdale, The Quay, The Shipyards, Whole Foods & Andrews on 8th. Open House, Sun, June 8, 2:30pm - 4:00pm. (id:39198)
Property Details
Interior
Features
Exterior
Parking
Garage spaces -
Garage type -
Total parking spaces 2
Condo Details
Amenities
Laundry - In Suite
Inclusions
Property History
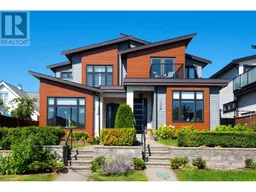 32
32
