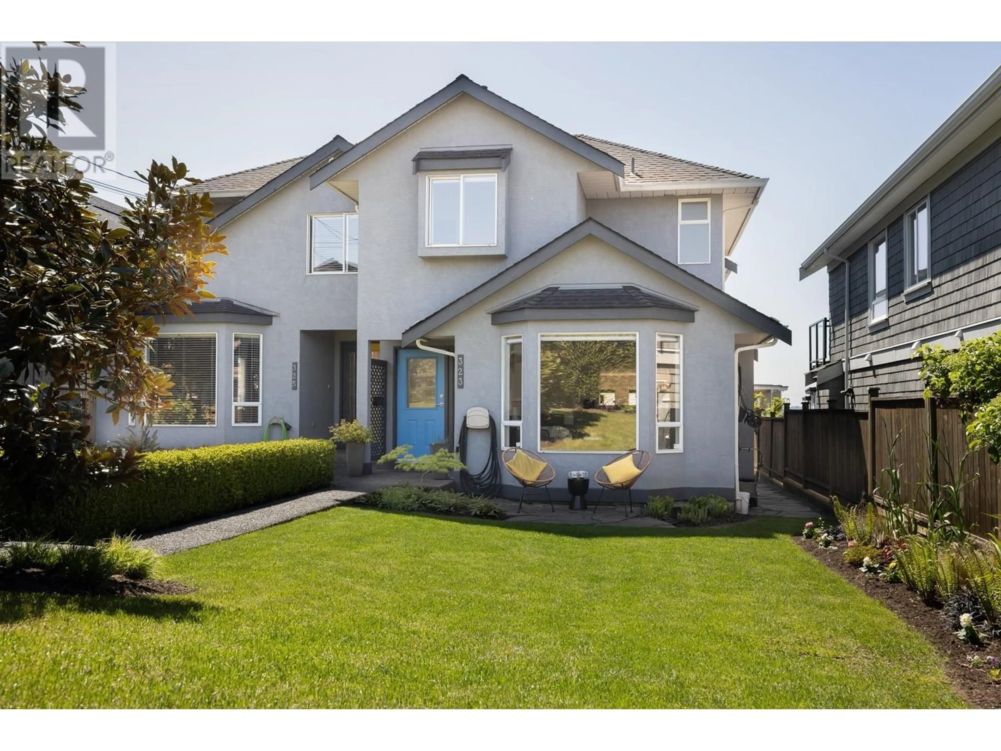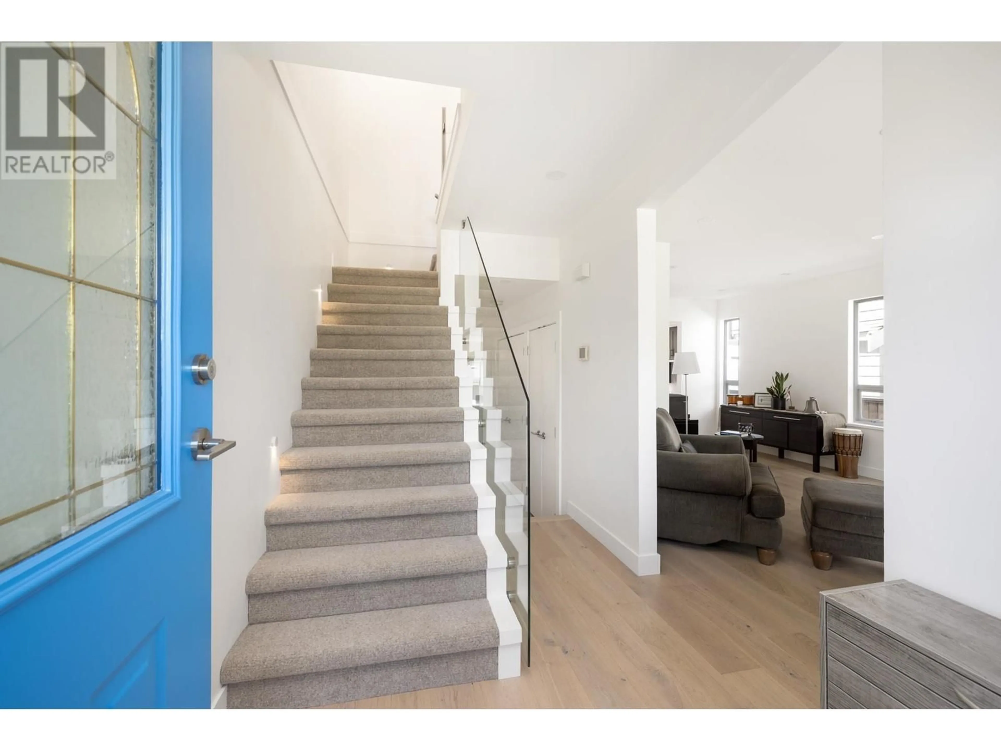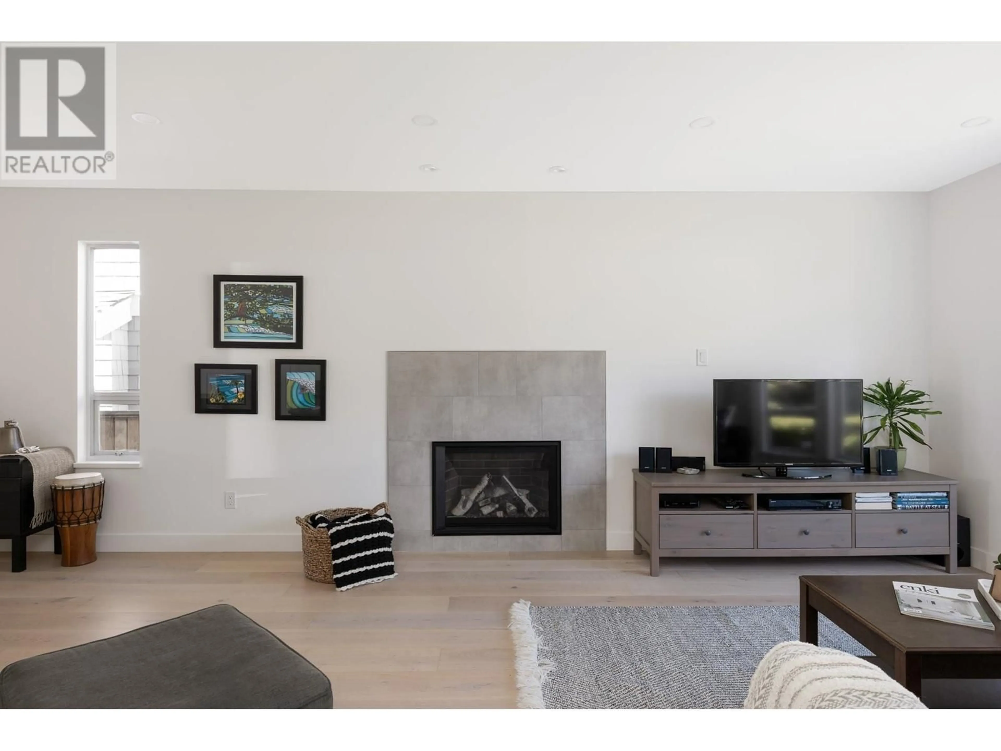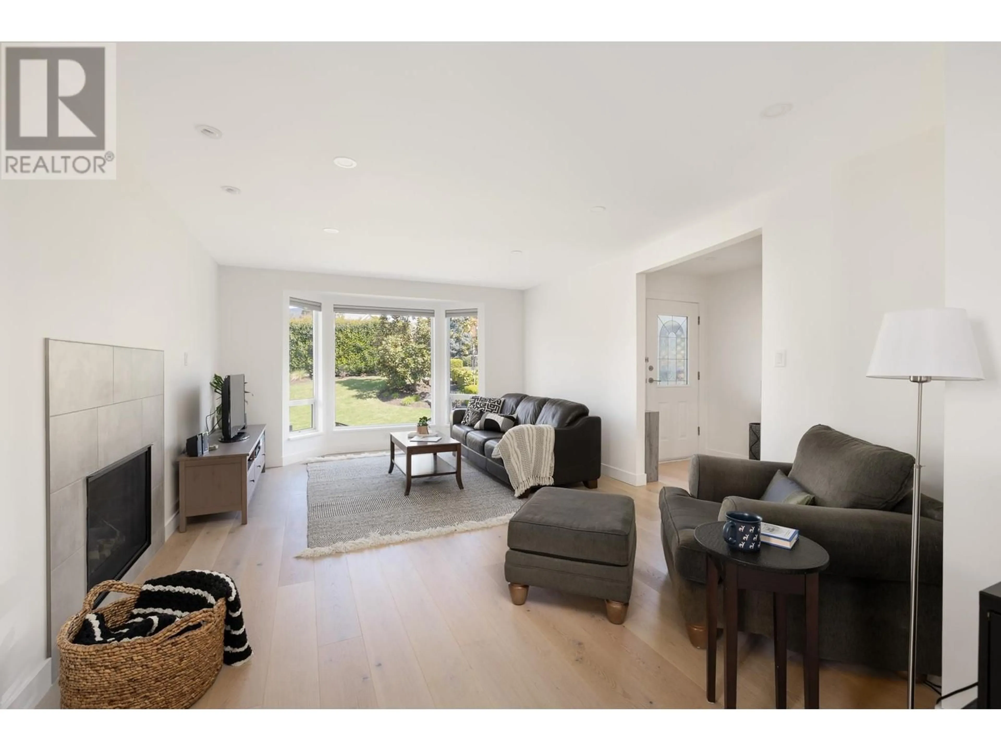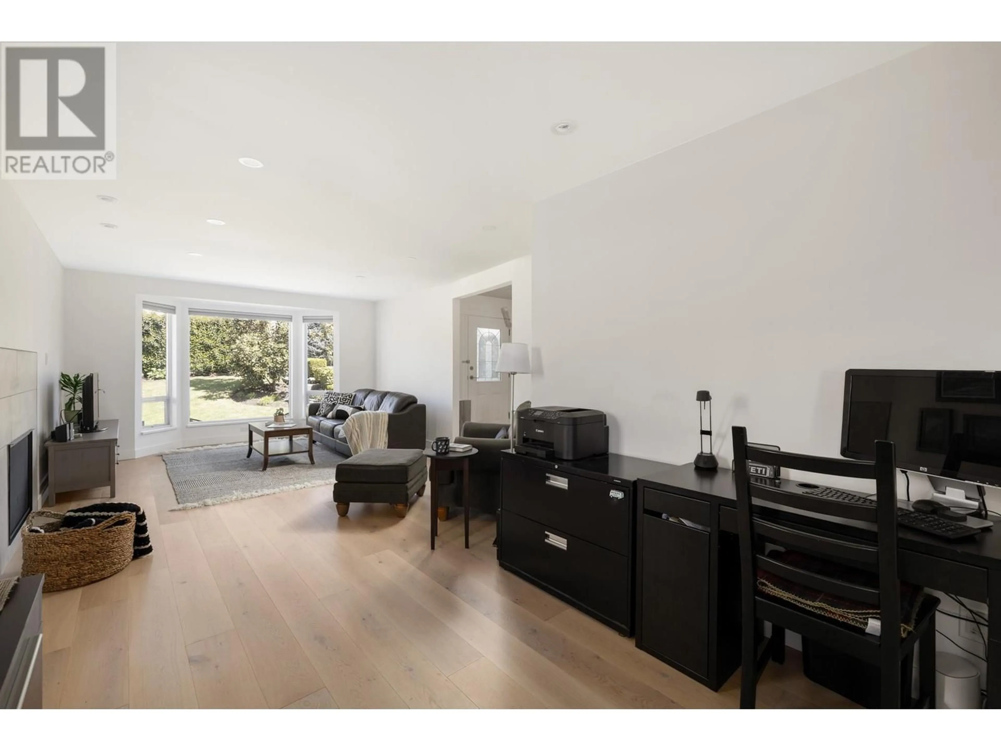323 8TH STREET, North Vancouver, British Columbia V7L1Z2
Contact us about this property
Highlights
Estimated ValueThis is the price Wahi expects this property to sell for.
The calculation is powered by our Instant Home Value Estimate, which uses current market and property price trends to estimate your home’s value with a 90% accuracy rate.Not available
Price/Sqft$1,205/sqft
Est. Mortgage$9,147/mo
Tax Amount (2024)$5,480/yr
Days On Market20 hours
Description
Experience the perfect blend of modern comfort & urban elegance in this stunning city-view duplex, ideally located in prime Lonsdale. Just steps from Andrew´s Coffee Shop, you´re close to everything yet on a quiet street. Incredibly renovated to a very high level, this home features a spacious living room with a cozy gas fireplace that opens to the formal dining area, a gourmet kitchen with high-end appliances & a casual dining area which opens to a large deck-perfect for entertaining with BBQ, hot tub, & low-maintenance landscaping. Upstairs, the primary bedroom offers city views, a walk-in closet & a spa-like ensuite with a soaker tub & separate shower, plus 2 additional bedrooms & a renovated bathroom. Additional features include a secure, 2 car garage & sunny south-facing back yard. (id:39198)
Property Details
Interior
Features
Exterior
Parking
Garage spaces -
Garage type -
Total parking spaces 2
Condo Details
Inclusions
Property History
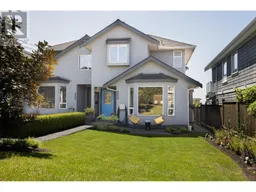 25
25
