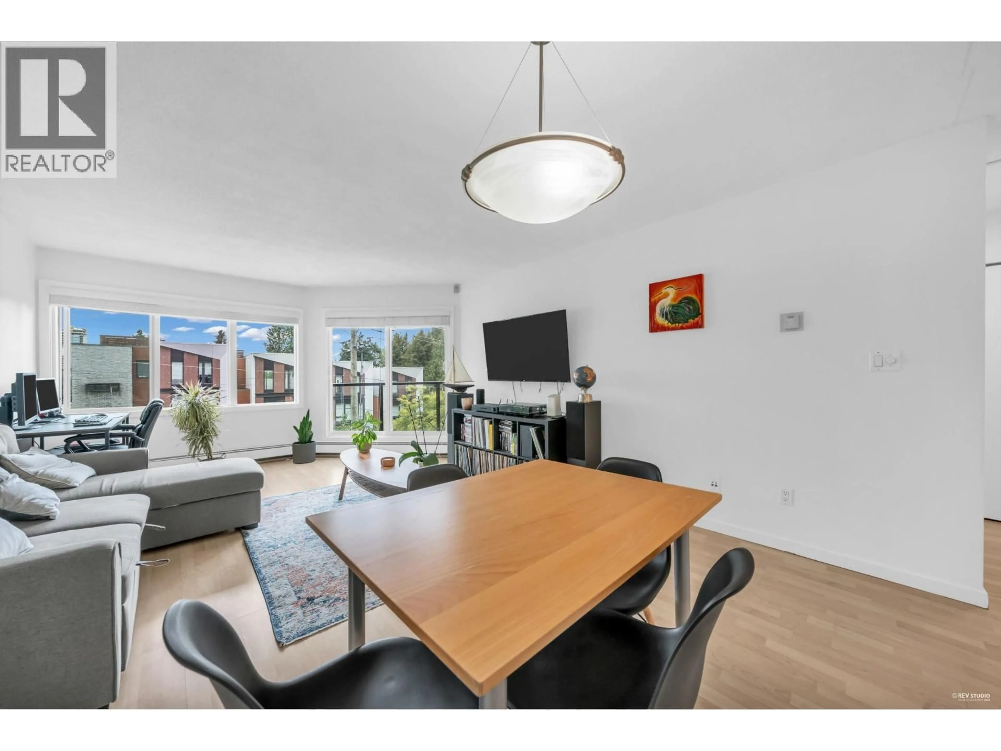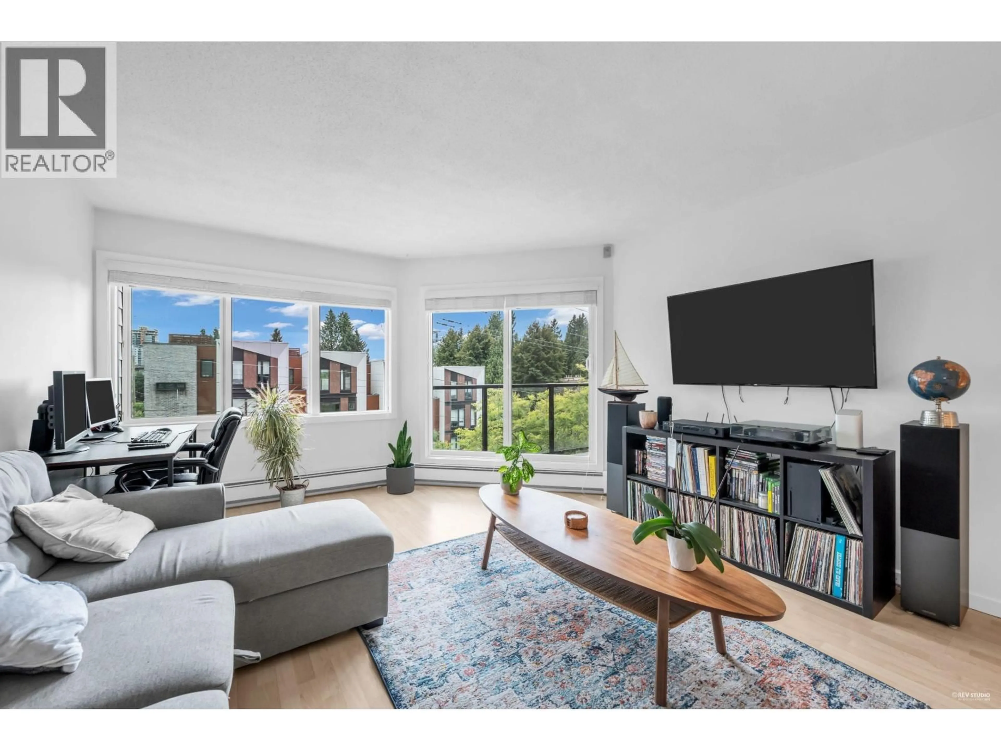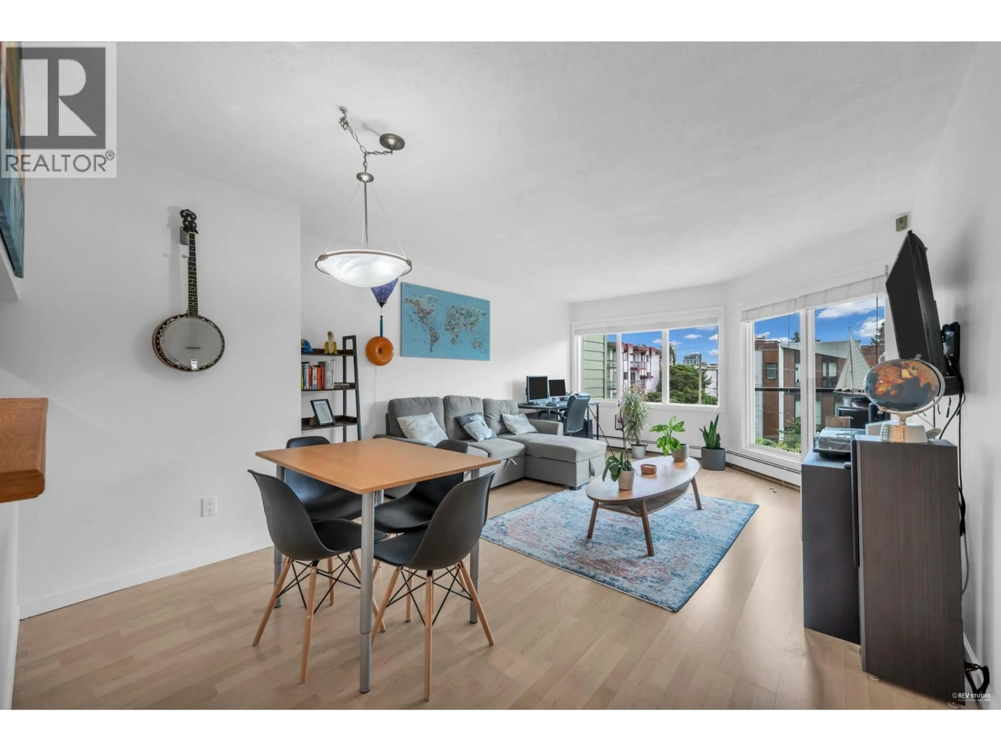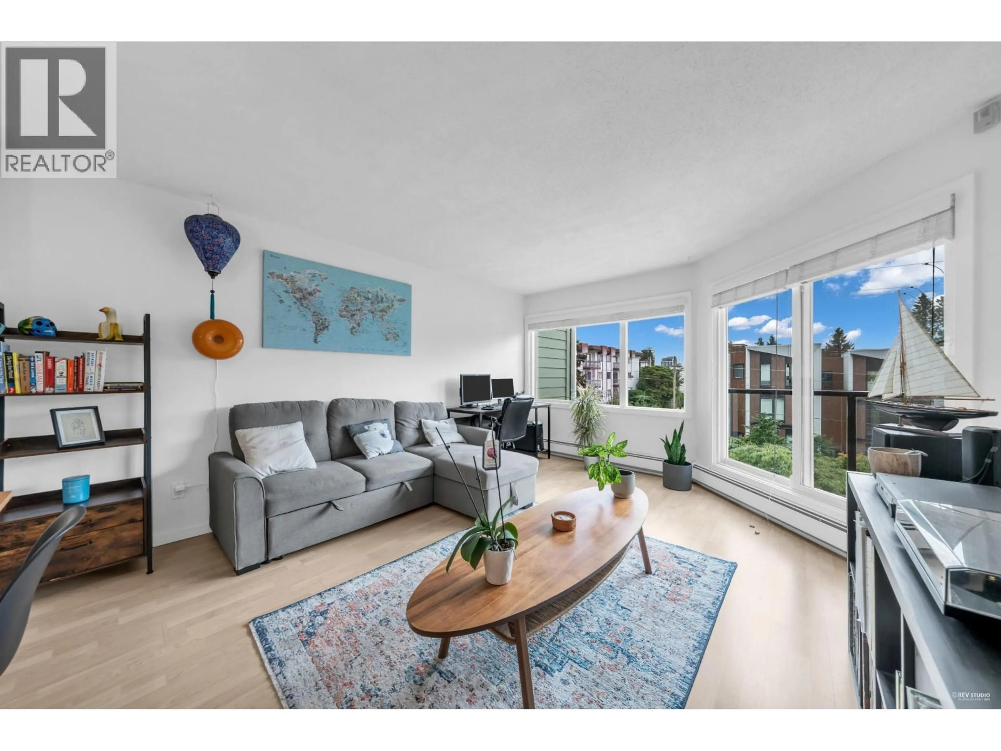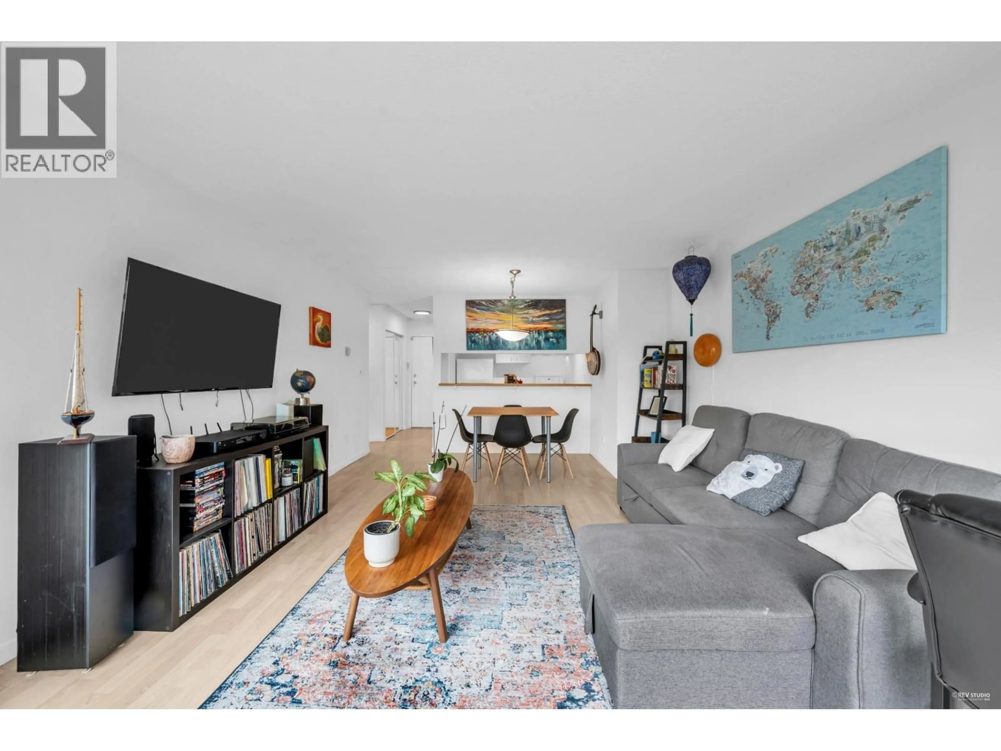309 - 156 21ST STREET, North Vancouver, British Columbia V7M1Y9
Contact us about this property
Highlights
Estimated valueThis is the price Wahi expects this property to sell for.
The calculation is powered by our Instant Home Value Estimate, which uses current market and property price trends to estimate your home’s value with a 90% accuracy rate.Not available
Price/Sqft$830/sqft
Monthly cost
Open Calculator
Description
BEST deal along Lonsdale under 500K! What makes it the best? Glad you asked. Top floor, bright, great view, nicely updated & most of all the building is in great shape! Building upgrades include a complete envelope with rain-screening, fibre cement board siding, brand new balconies, re-piping, sliding doors, windows, elevator, & more-giving you peace of mind for years to come. This home is open-concept with no wasted space including kitchen, dining area & living room that flows seamlessly onto a sunny balcony. Other features are underground parking, pet friendly & strata fee covers both heat/hot water making this home as practical as it is beautiful. Perfectly situated in Central Lonsdale, you´ll be steps from shops, transit, parks & everything else you need. Open house aug 23 sat 2-4pm (id:39198)
Property Details
Interior
Features
Exterior
Parking
Garage spaces -
Garage type -
Total parking spaces 1
Condo Details
Amenities
Shared Laundry
Inclusions
Property History
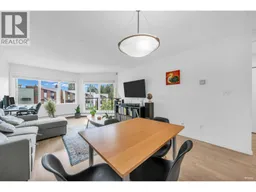 23
23
