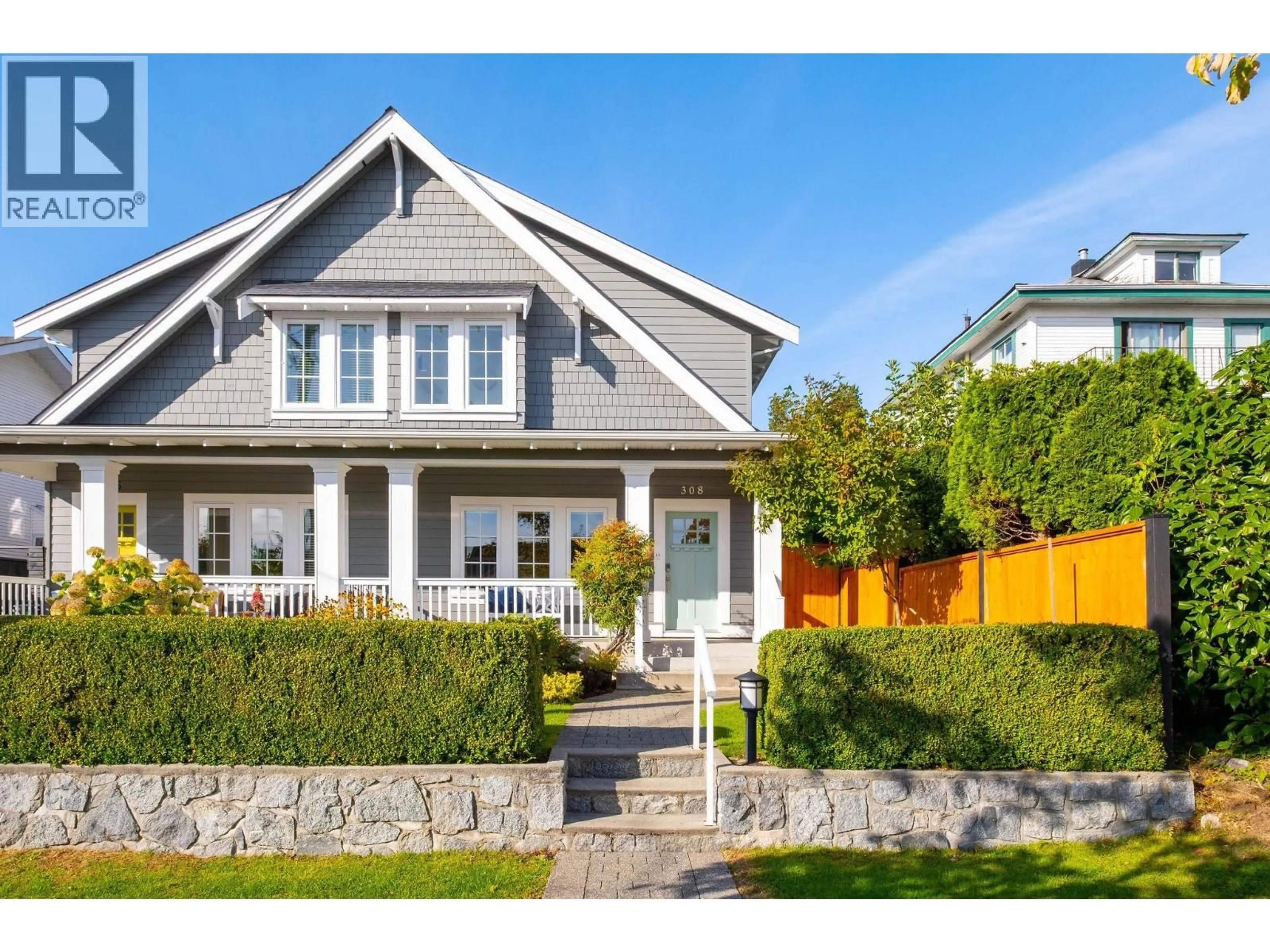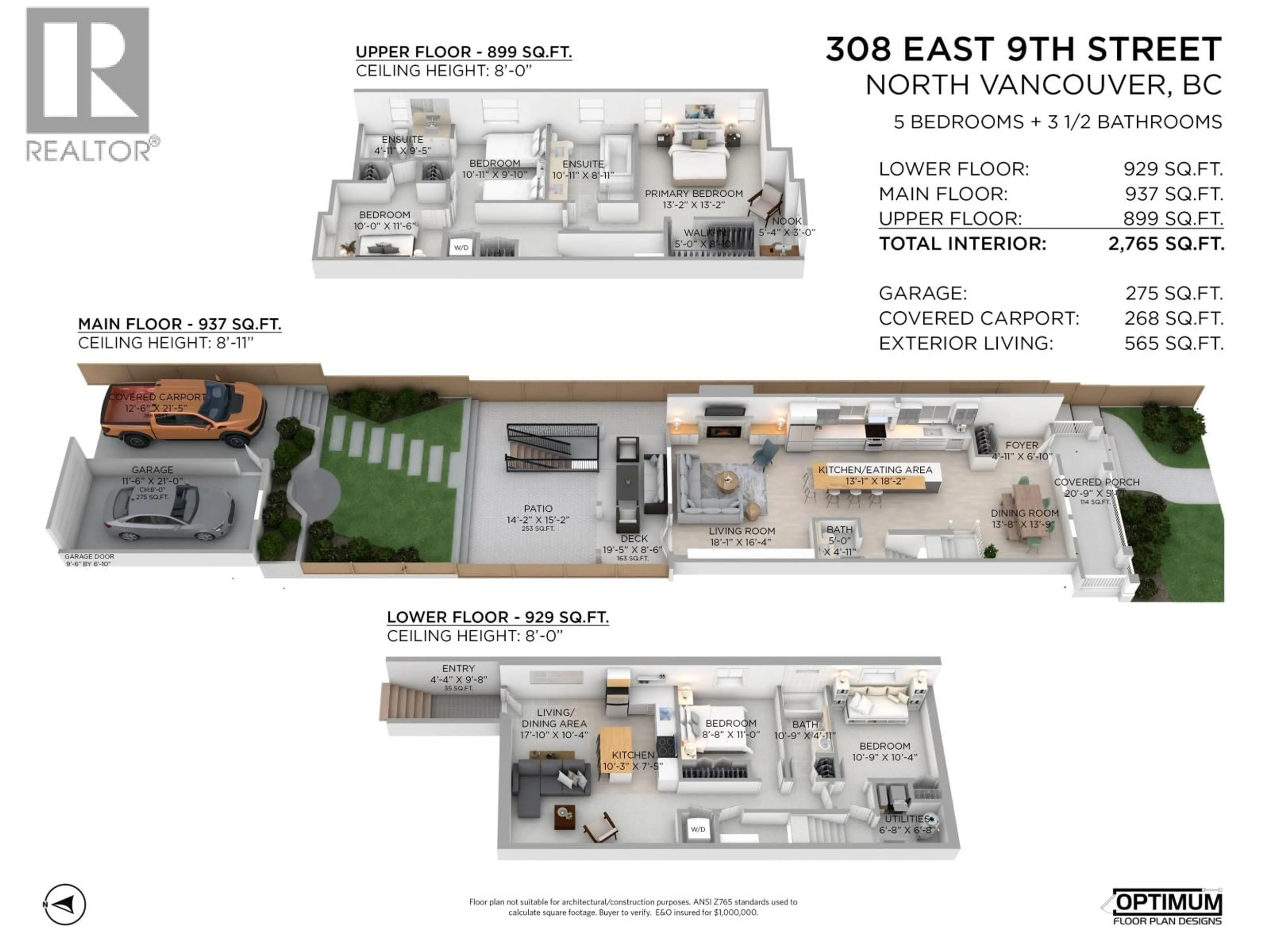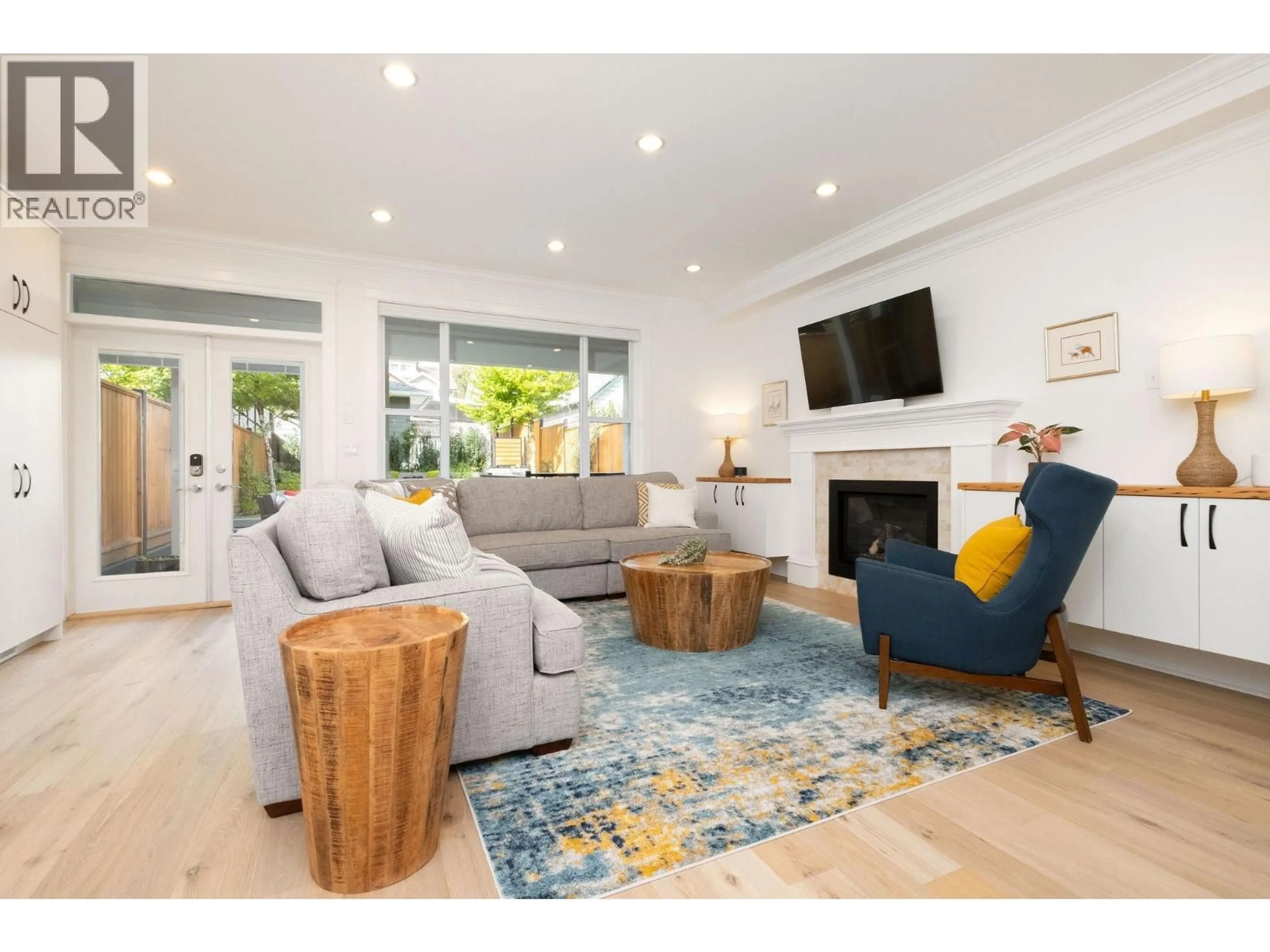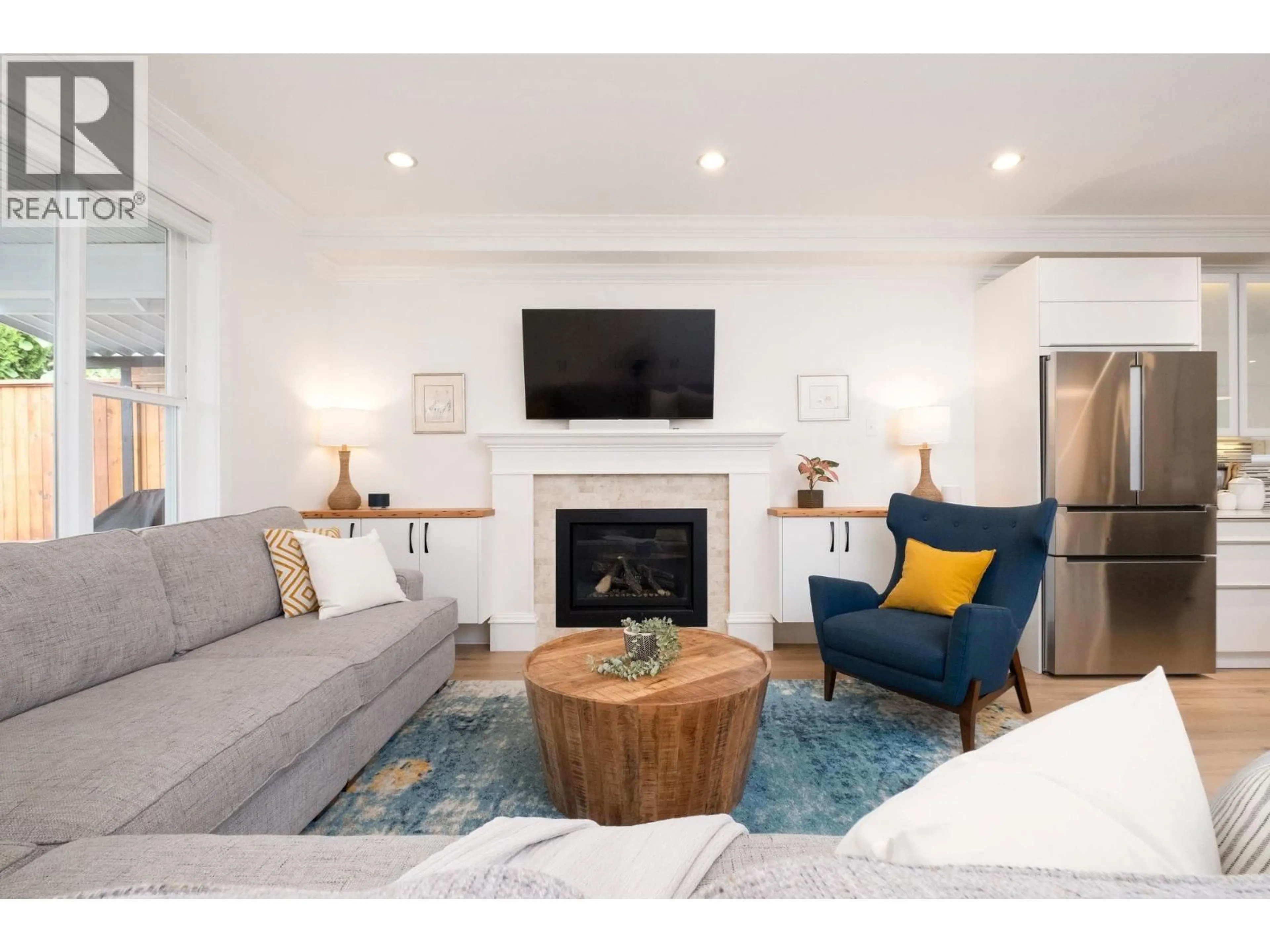308 9TH STREET, North Vancouver, British Columbia V7L2B2
Contact us about this property
Highlights
Estimated valueThis is the price Wahi expects this property to sell for.
The calculation is powered by our Instant Home Value Estimate, which uses current market and property price trends to estimate your home’s value with a 90% accuracy rate.Not available
Price/Sqft$898/sqft
Monthly cost
Open Calculator
Description
This Entertaining dream Half-duplex offering 2,700+ sq.ft of polished living space combines modern design with Craftsman charm. The main floor features over-height ceilings, hardwood floors, cozy gas fire-place, built-ins. A chef´s kitchen with oversized island flows to an open living/dining and a landscaped private yard complete with a flat walkout covered patio. Upstairs offers 3 bedrooms, laundry, and a primary with partial city & water views, walk-in closet, and 5-piece ensuite. The lower level includes a flexible 1 or 2 bedroom suite with separate entrance plus guest space. Home comfort features include A/C, heat pump, electronic blinds, in-ground irrigation, security, and private garage with extra parking. Ideally located on a quiet street and minutes to Lolo, transit and schools. (id:39198)
Property Details
Interior
Features
Exterior
Parking
Garage spaces -
Garage type -
Total parking spaces 2
Condo Details
Amenities
Laundry - In Suite
Inclusions
Property History
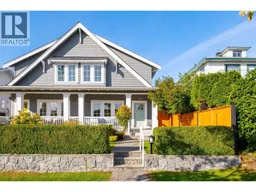 37
37
