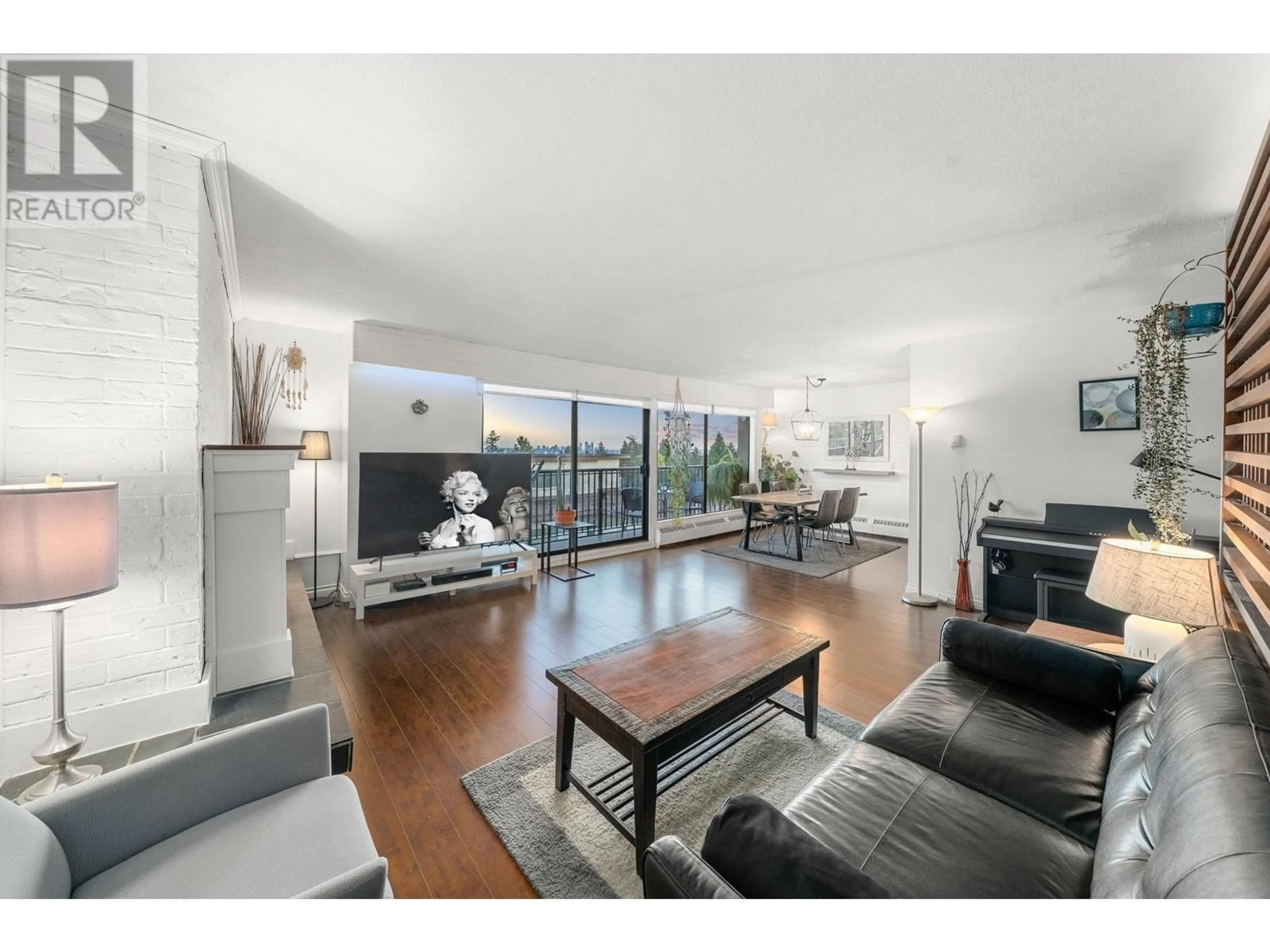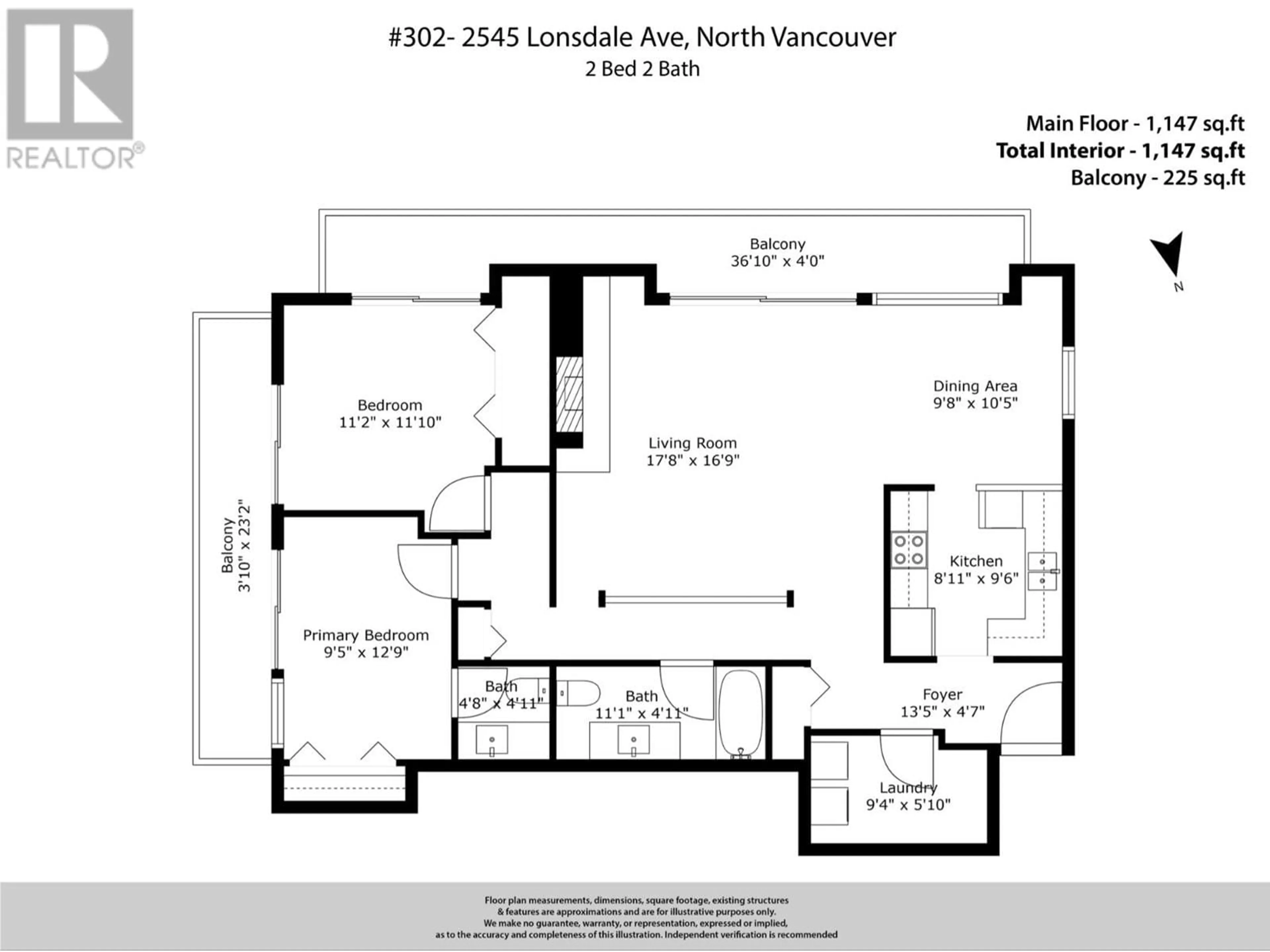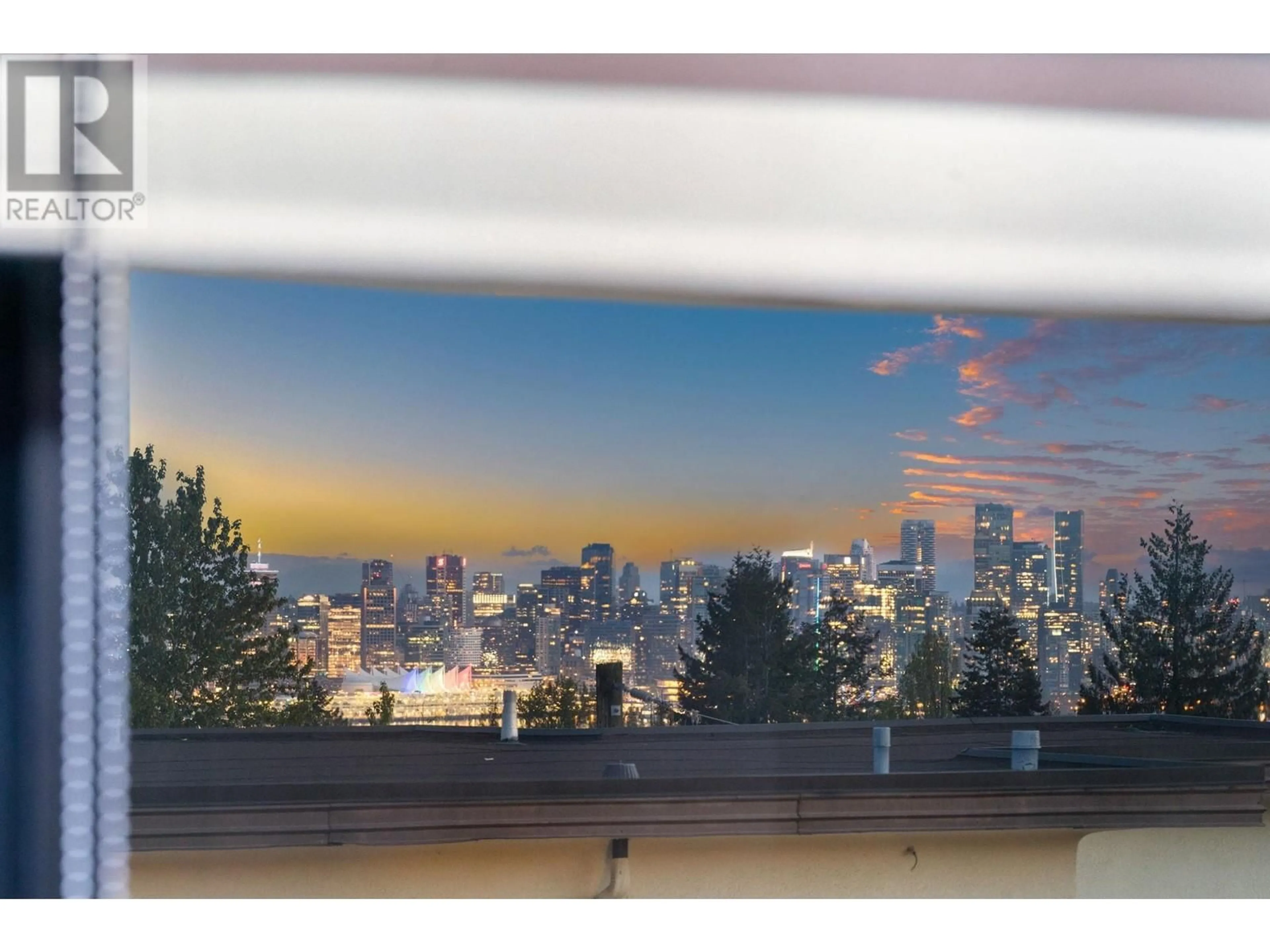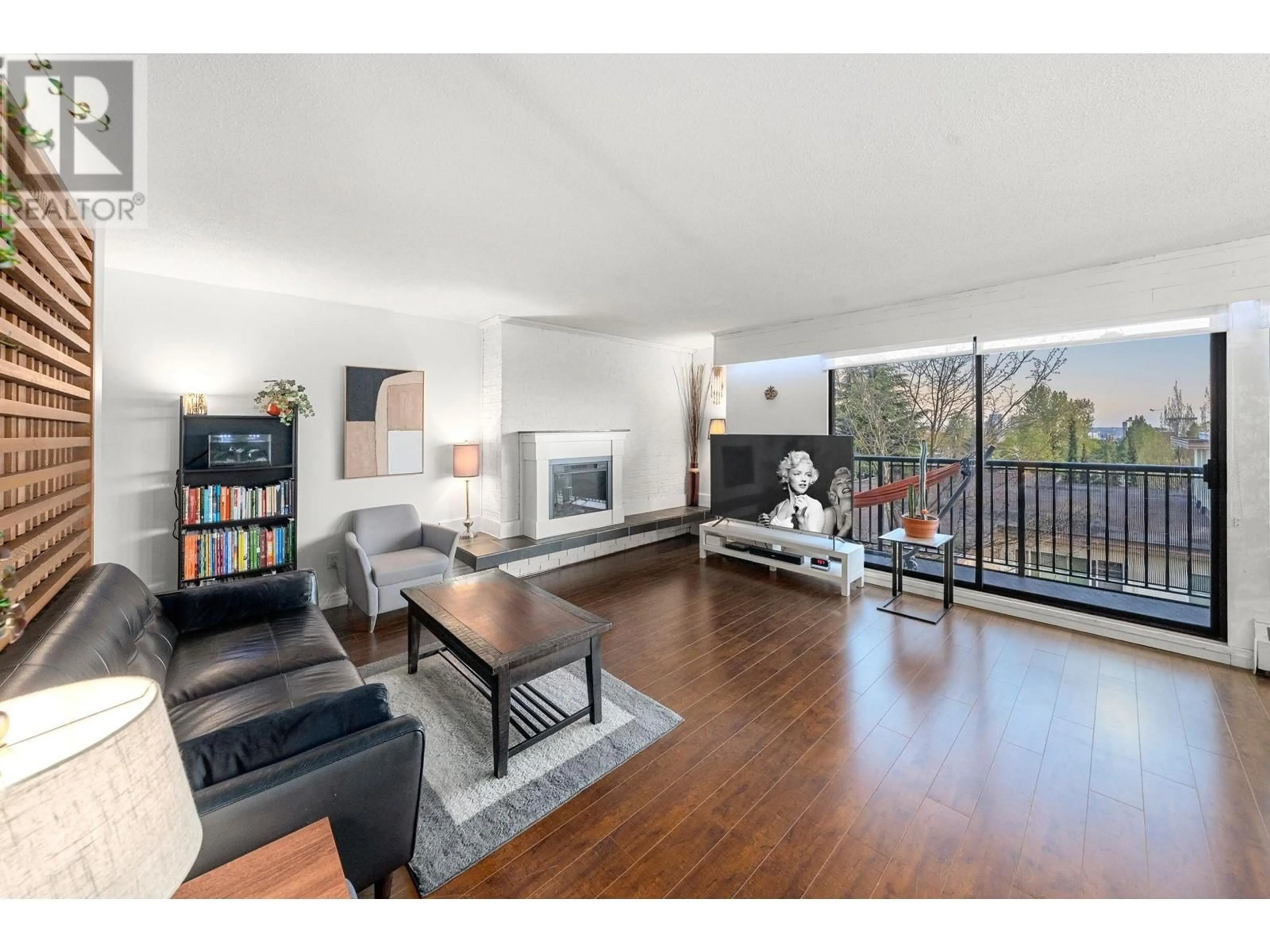302 - 2545 LONSDALE AVENUE, North Vancouver, British Columbia V7N3H7
Contact us about this property
Highlights
Estimated ValueThis is the price Wahi expects this property to sell for.
The calculation is powered by our Instant Home Value Estimate, which uses current market and property price trends to estimate your home’s value with a 90% accuracy rate.Not available
Price/Sqft$675/sqft
Est. Mortgage$3,328/mo
Maintenance fees$582/mo
Tax Amount (2024)$2,262/yr
Days On Market4 days
Description
Stunning penthouse at the top of Lonsdale with breathtaking views of the Vancouver skyline! This sun-drenched, south-facing corner unit offers 1,147 sqft of beautifully renovated space, featuring 2 large bedrooms & 2 bathrooms. The primary bedroom includes a private ensuite. Enjoy a very spacious living room with a cozy fireplace and stunning views of the city and ocean from the wraparound balcony, perfect for soaking in the scenery. Updated kitchen with stainless steel appliances. House sized laundry room, 1 parking space, and a storage locker in a very well-maintained Upper Lonsdale building. A rare opportunity to own a bright and airy home in a prime location with easy access to the highway and half a block away from the new Harry Jerome Community Recreation Centre! (id:39198)
Property Details
Interior
Features
Exterior
Parking
Garage spaces -
Garage type -
Total parking spaces 1
Condo Details
Amenities
Laundry - In Suite
Inclusions
Property History
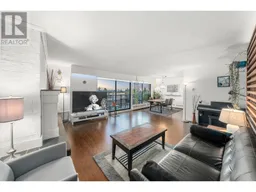 40
40
