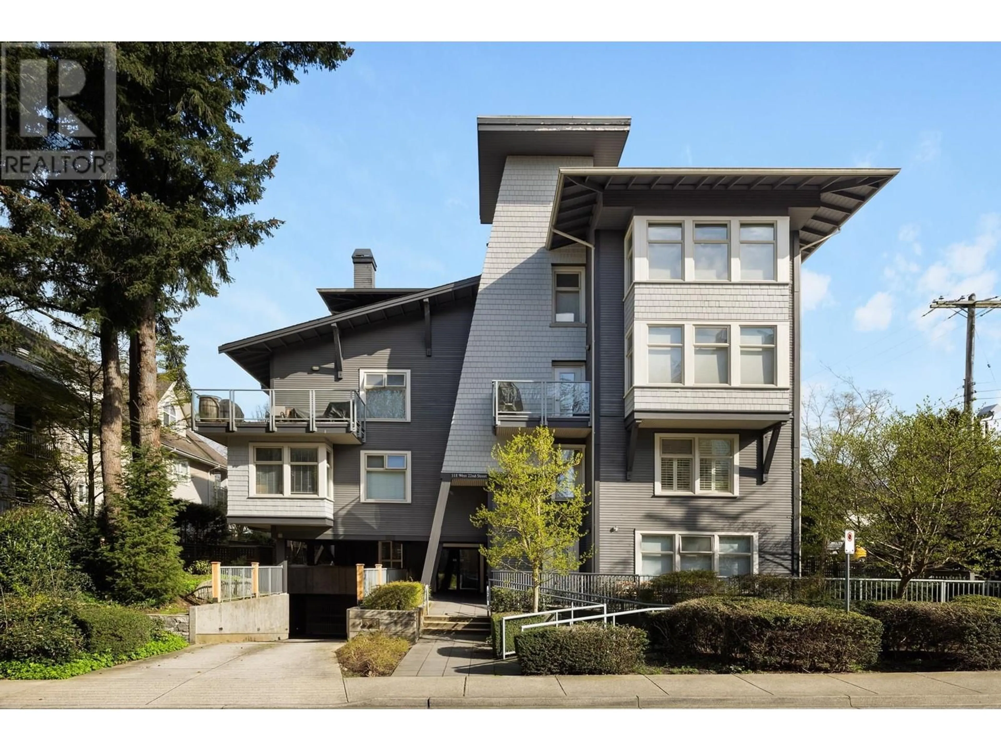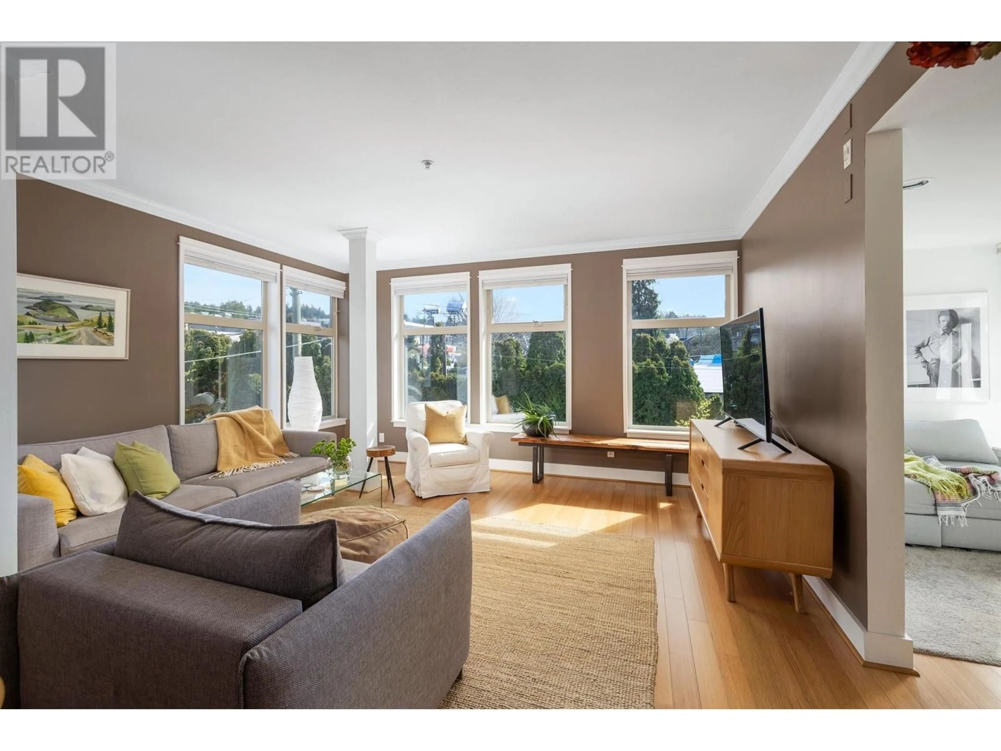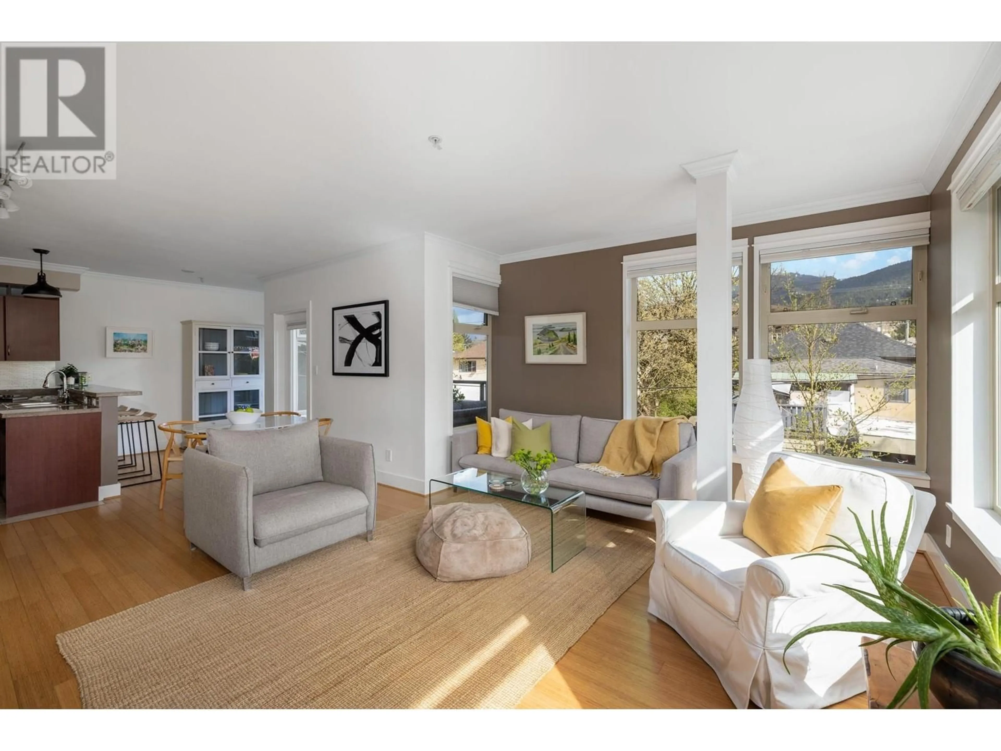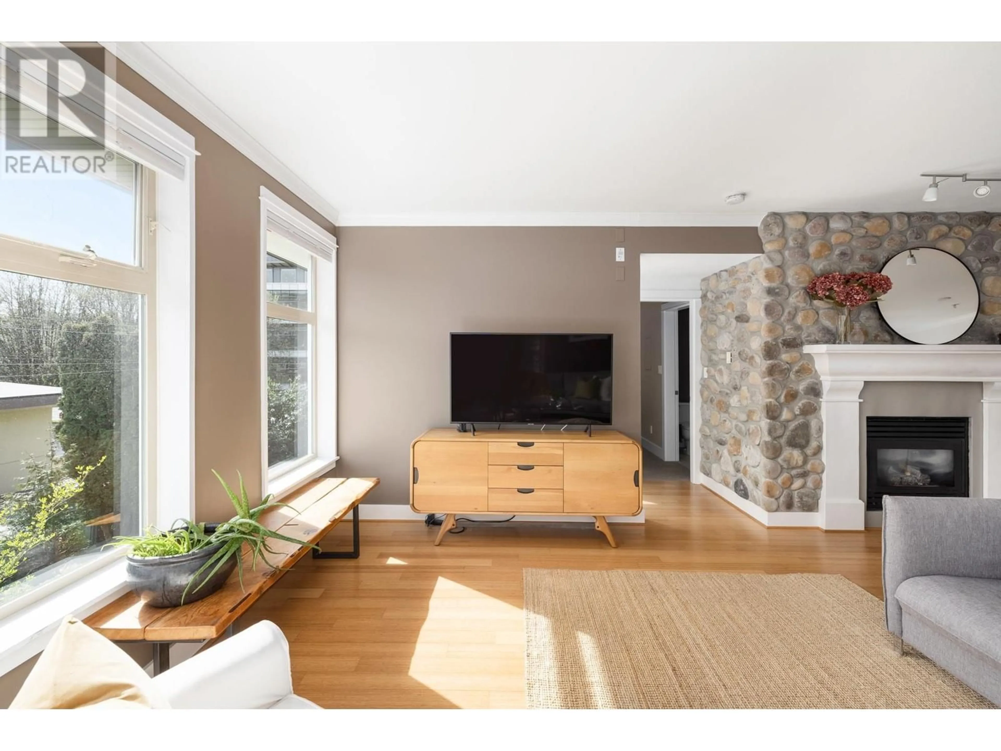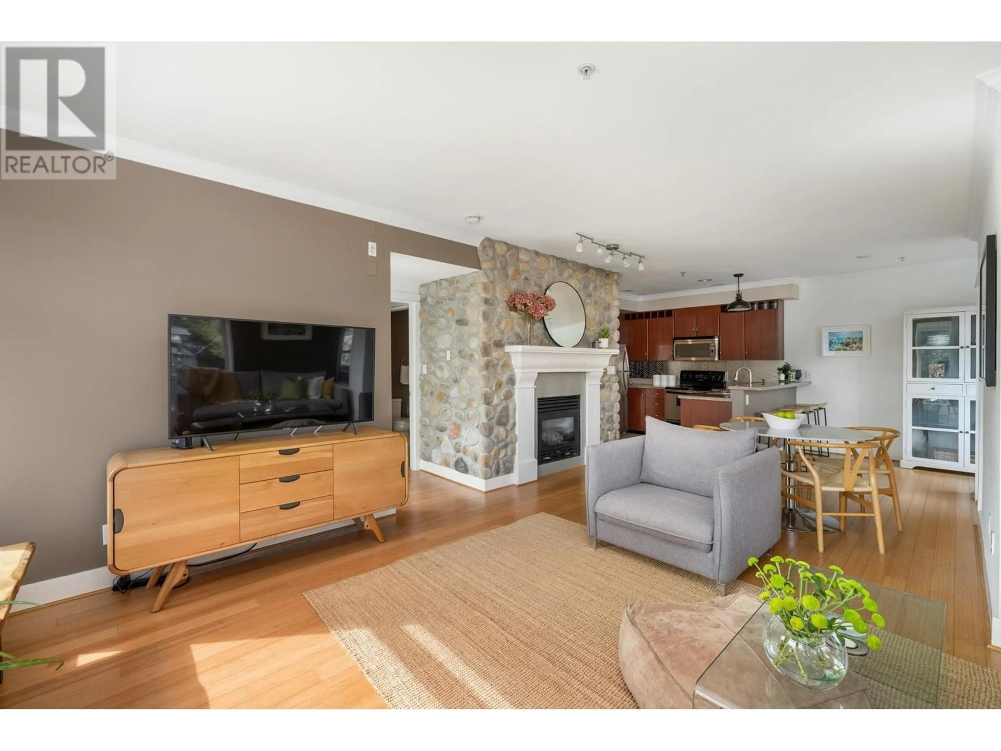302 - 118 22ND STREET, North Vancouver, British Columbia V7M1Z9
Contact us about this property
Highlights
Estimated ValueThis is the price Wahi expects this property to sell for.
The calculation is powered by our Instant Home Value Estimate, which uses current market and property price trends to estimate your home’s value with a 90% accuracy rate.Not available
Price/Sqft$809/sqft
Est. Mortgage$3,303/mo
Maintenance fees$893/mo
Tax Amount (2024)$2,179/yr
Days On Market27 days
Description
Welcome to your new 950 sq. ft home at The Sentry! This modern West Coast-style building is a charming boutique building with just 13 units and is impeccably maintained. This bright and inviting apartment features a spacious open-concept layout with distinct living and dining areas that offer a house-like feel. The extra-large den is perfect as a home office or can easily serve as a second bedroom. Enjoy two generous and private balconies-ideal for entertaining, gardening, or relaxing BBQ evenings. Pet-friendly with no size restrictions (2 dogs or 2 cats allowed), plus visitor parking, one secure parking spot, and a storage locker. This smoke-free building also features a proactive strata. Professionally measured at 950 sq. ft. and in move-in ready condition-this one is a must-see! (id:39198)
Property Details
Interior
Features
Exterior
Parking
Garage spaces -
Garage type -
Total parking spaces 1
Condo Details
Amenities
Laundry - In Suite
Inclusions
Property History
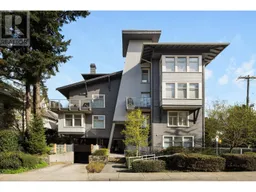 28
28
