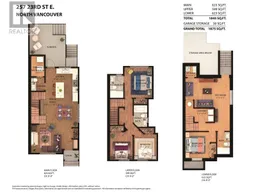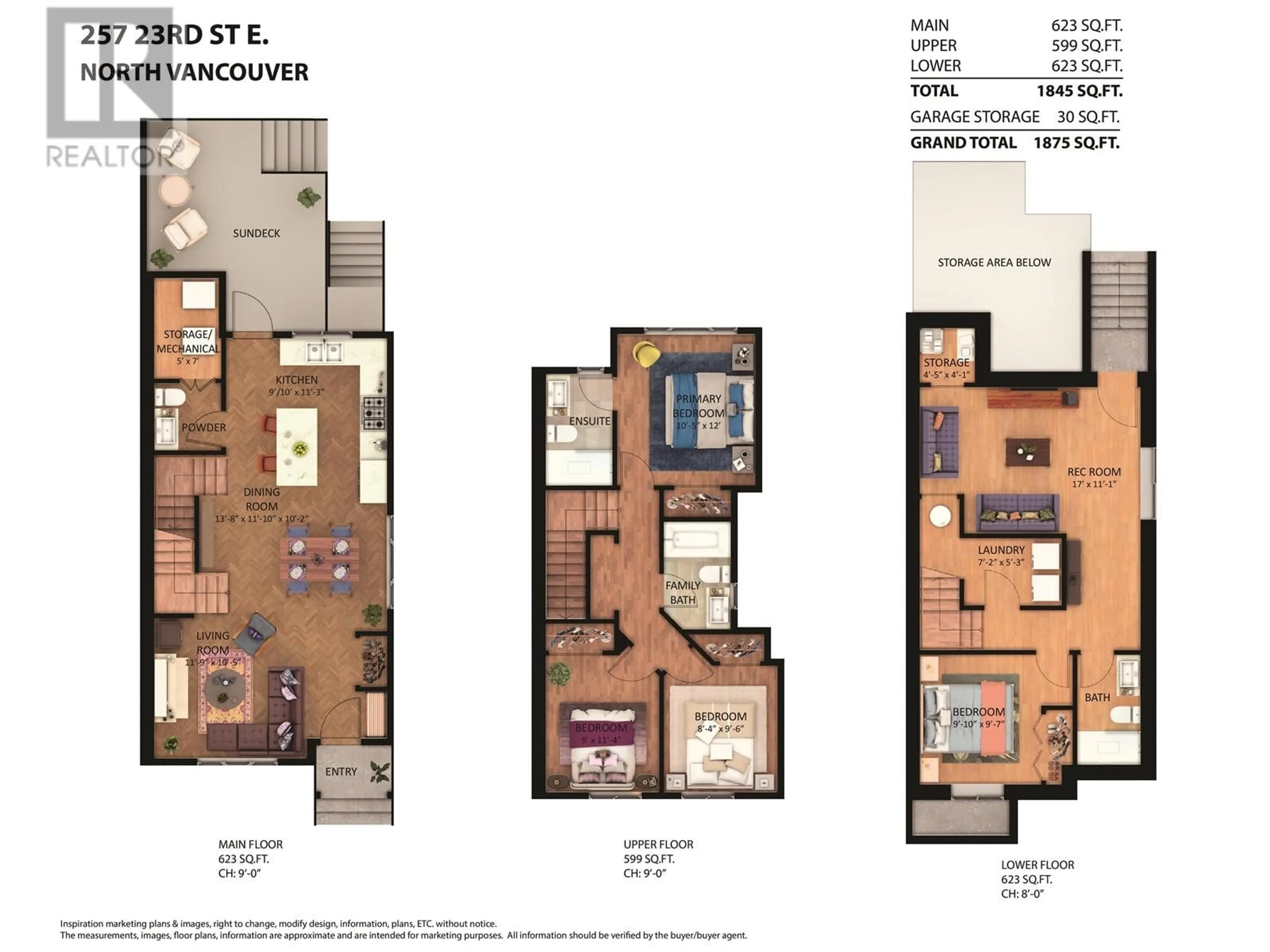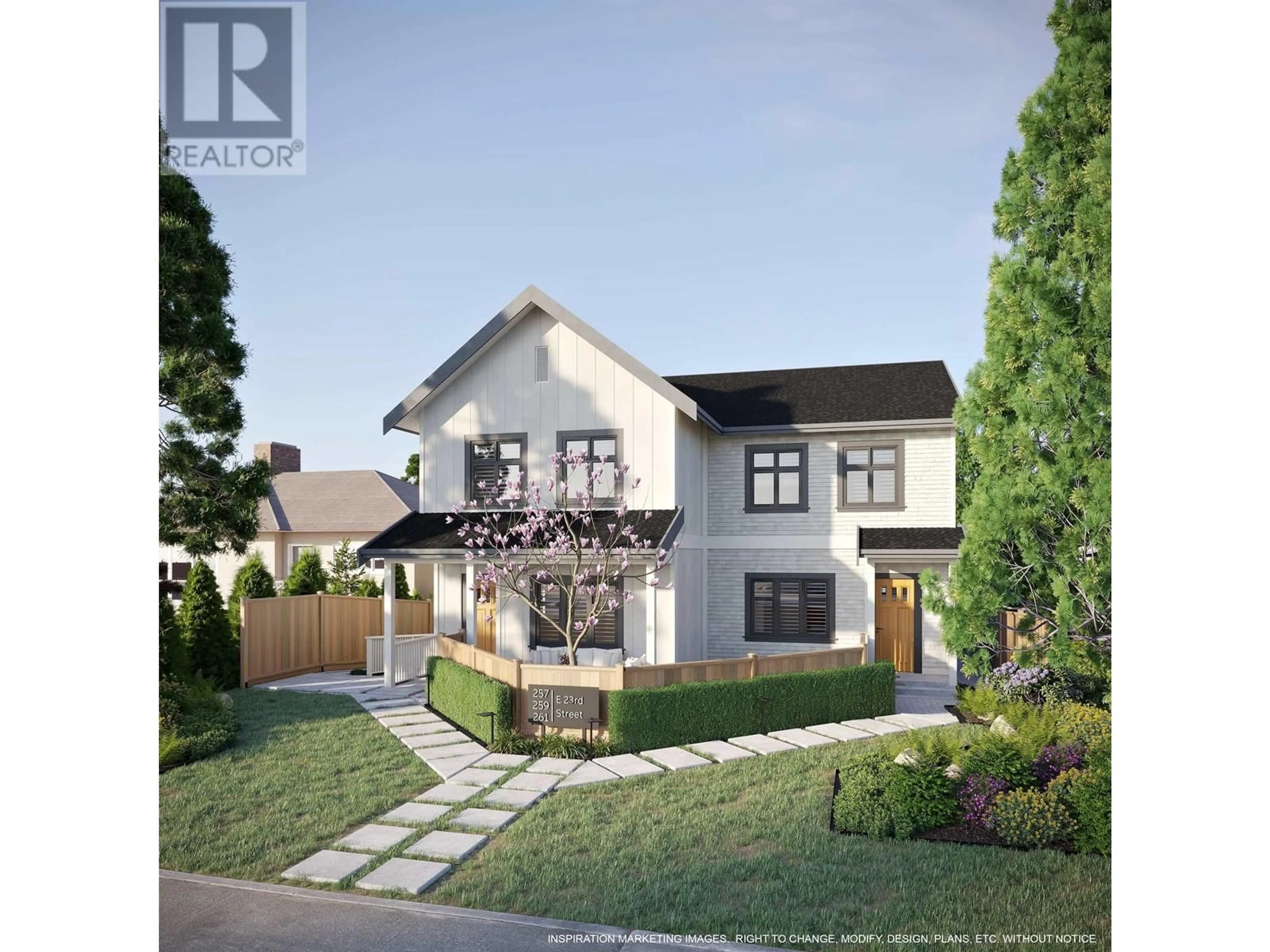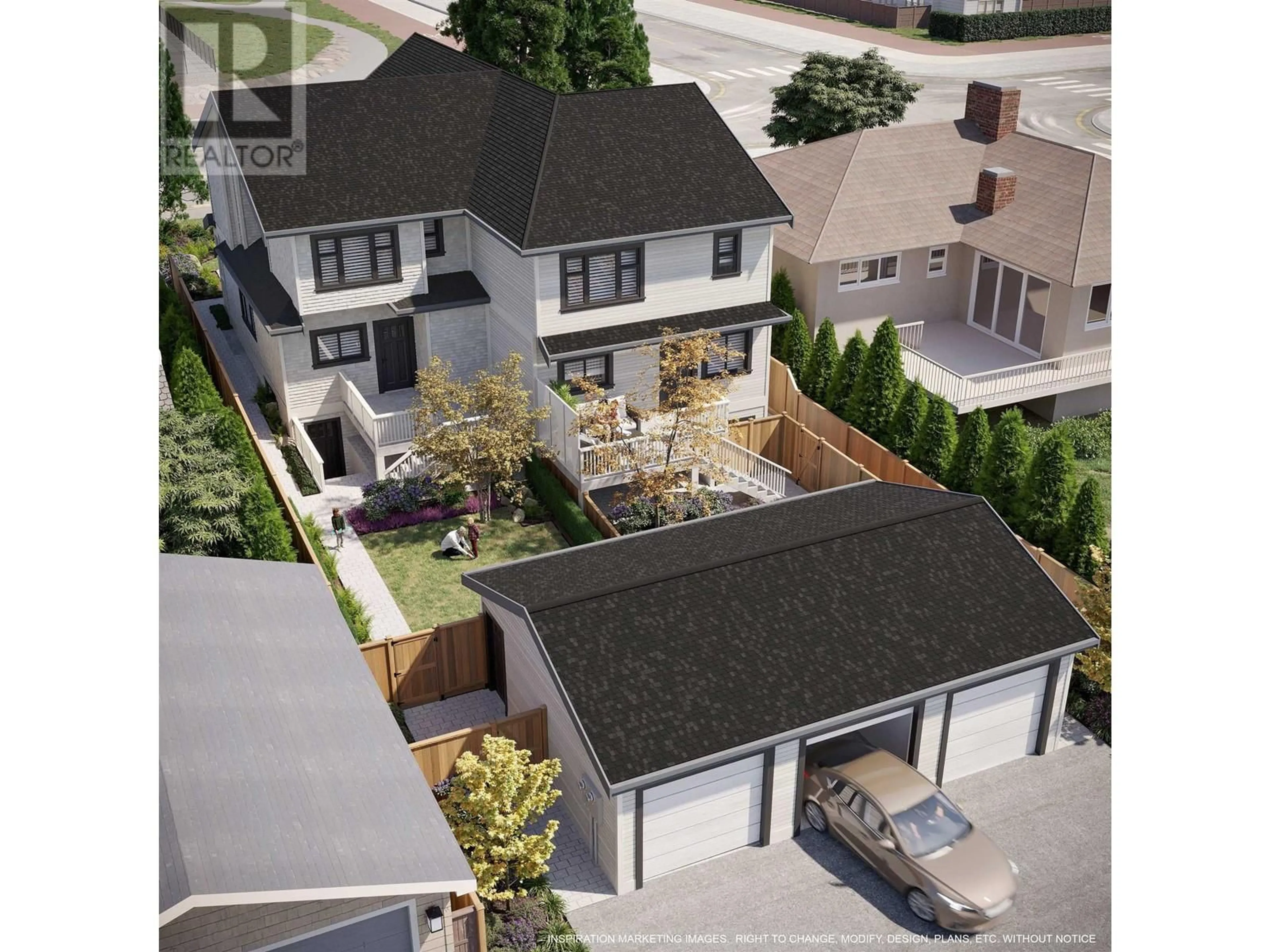257 23RD STREET, North Vancouver, British Columbia V7L3E4
Contact us about this property
Highlights
Estimated ValueThis is the price Wahi expects this property to sell for.
The calculation is powered by our Instant Home Value Estimate, which uses current market and property price trends to estimate your home’s value with a 90% accuracy rate.Not available
Price/Sqft$1,056/sqft
Est. Mortgage$8,369/mo
Tax Amount ()-
Days On Market7 days
Description
Perched elegantly atop the scenic bluff of Central Lonsdale, this triplex residence spans nearly 1,900 square feet across three opulent levels. The upper floor features three sumptuous bedrooms, complemented by two exquisitely appointed bathrooms including a spa-inspired ensuite. The main level showcases an airy open-concept design, seamlessly integrating the sophisticated living room, elegant dining area, and luminous kitchen, all flowing effortlessly onto a generous south-facing deck that overlooks a private, meticulously landscaped backyard. The lower level boasts a spacious laundry room, an inviting recreational area, and a separate entrance for a potential nanny suite. This remarkable abode is furnished with a high-end appliance package, electric fireplace, distinguished herringbone hardwood floors, and custom cabinetry. A pristine over-sized one-car garage adds to the convenience of this walkable location. A luxurious home, which is anticipated for completion this summer! (id:39198)
Property Details
Interior
Features
Exterior
Parking
Garage spaces -
Garage type -
Total parking spaces 1
Condo Details
Inclusions
Property History
 3
3


