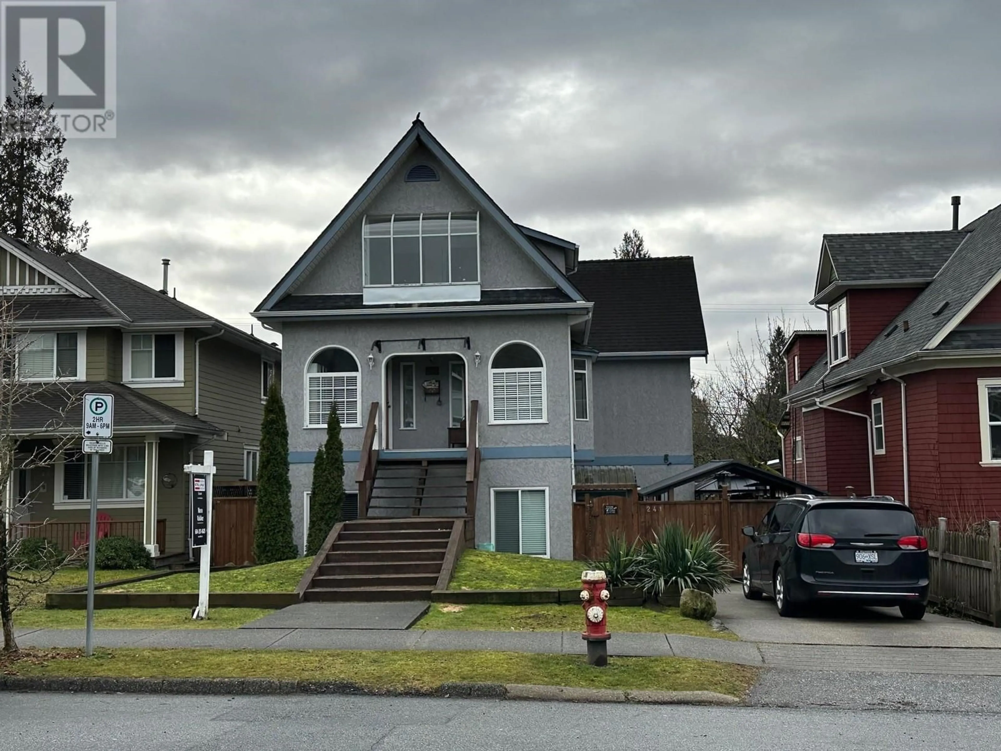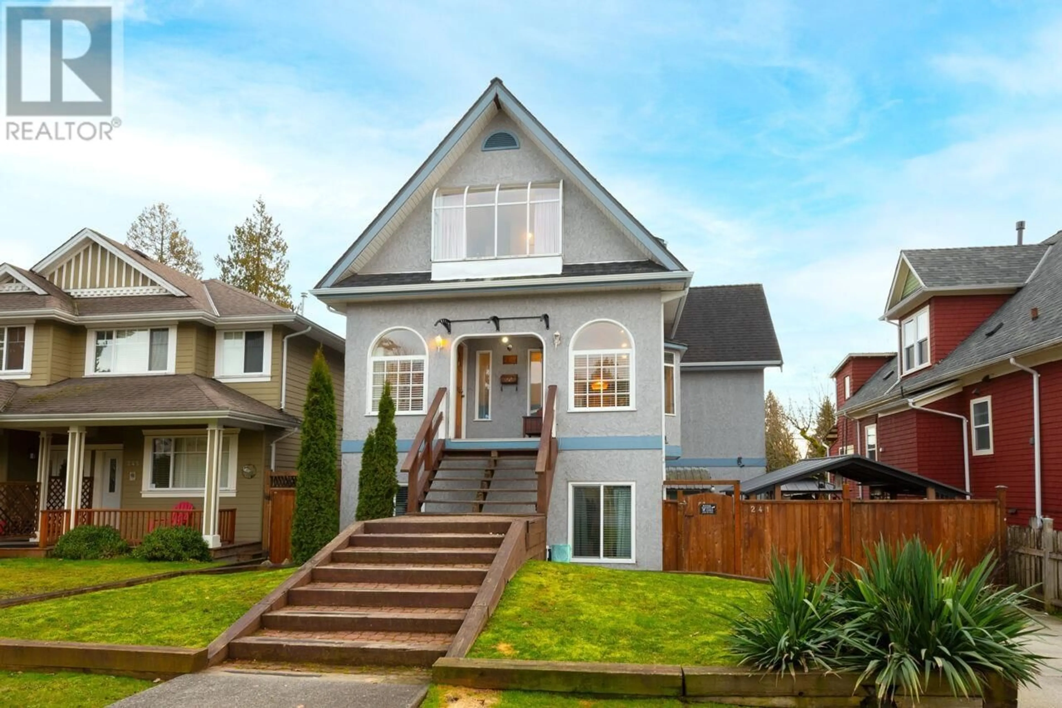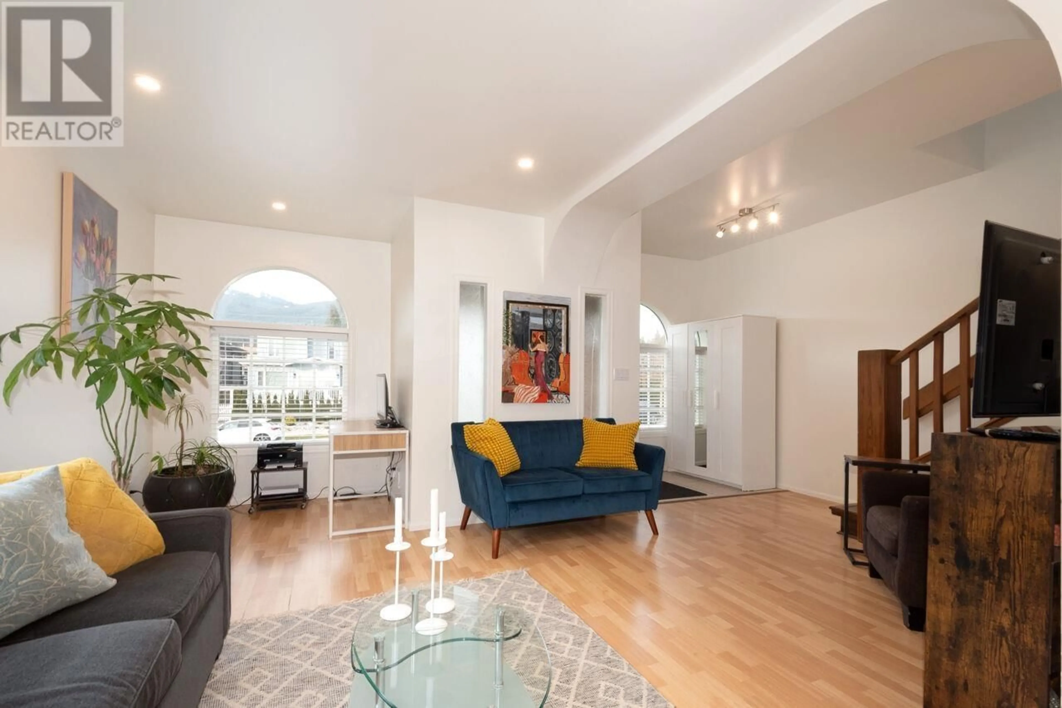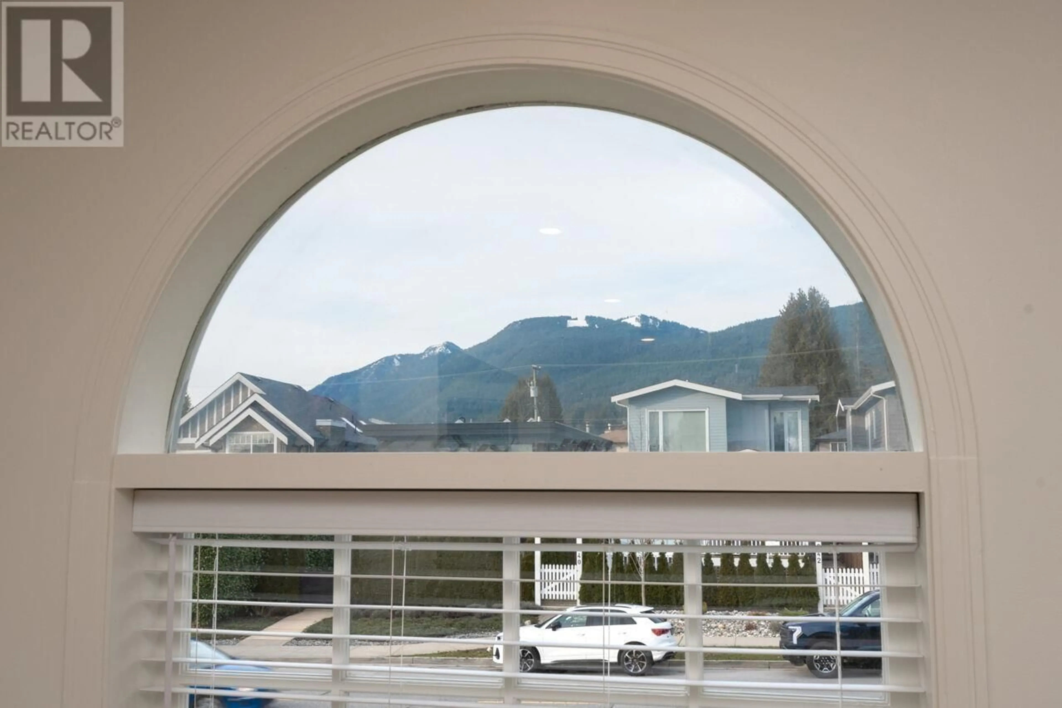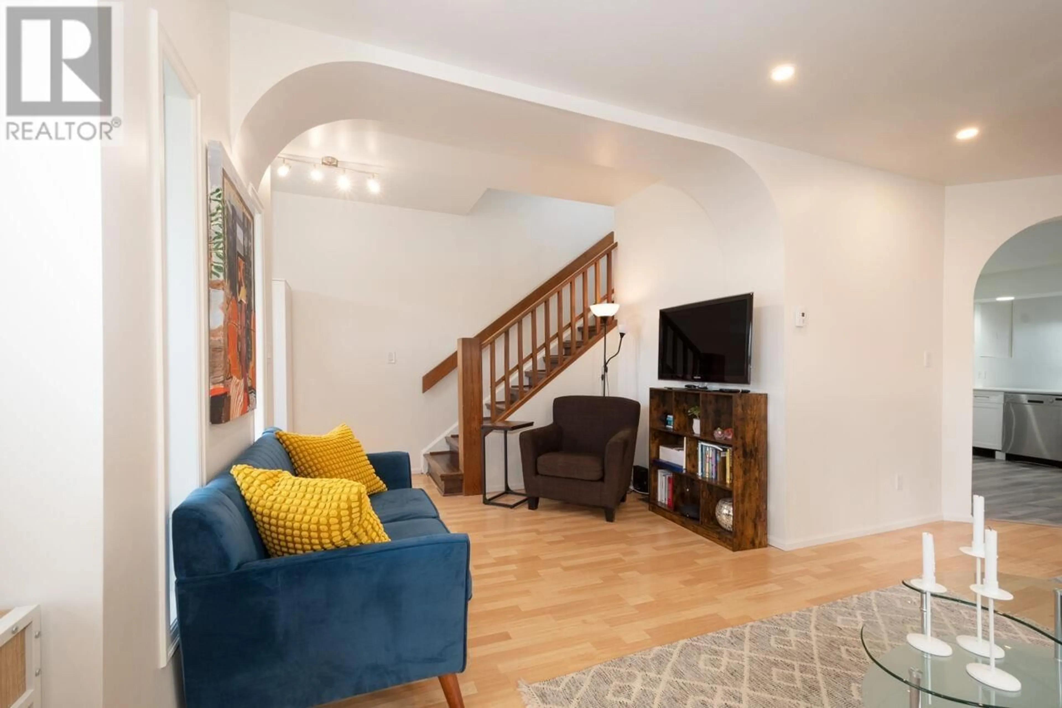243 19TH STREET, North Vancouver, British Columbia V7L2Z1
Contact us about this property
Highlights
Estimated ValueThis is the price Wahi expects this property to sell for.
The calculation is powered by our Instant Home Value Estimate, which uses current market and property price trends to estimate your home’s value with a 90% accuracy rate.Not available
Price/Sqft$838/sqft
Est. Mortgage$10,579/mo
Tax Amount (2024)$8,083/yr
Days On Market63 days
Description
EXCEPTIONAL LEGAL DUPLEX WITH DENSITY POTENTIAL. Located in Central Lonsdale, this charming up-n-down duplex sits on a 6,622 sq. ft. lot, offering high-density development potential (to be verified with BC mandate and City of North Van). Built in 1910, the home is not Heritage designated (to be verified with City of North Van), allowing flexibility for future development. Features include renovated kitchen and baths, 3 beds, 2 baths, an office, and a bright kitchen/dining area. The lower level offers a separate 2-bed suite for a mortgage helper. Enjoy a fully fenced backyard, a storage shed with electricity, and stunning North Shore mountain views. Just steps from shops, restaurants, and amenities, this property offers great holding value and future opportunities. Don't miss out! (id:39198)
Property Details
Interior
Features
Exterior
Parking
Garage spaces -
Garage type -
Total parking spaces 2
Property History
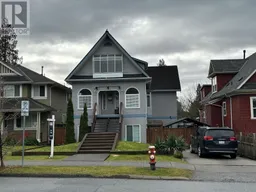 39
39
