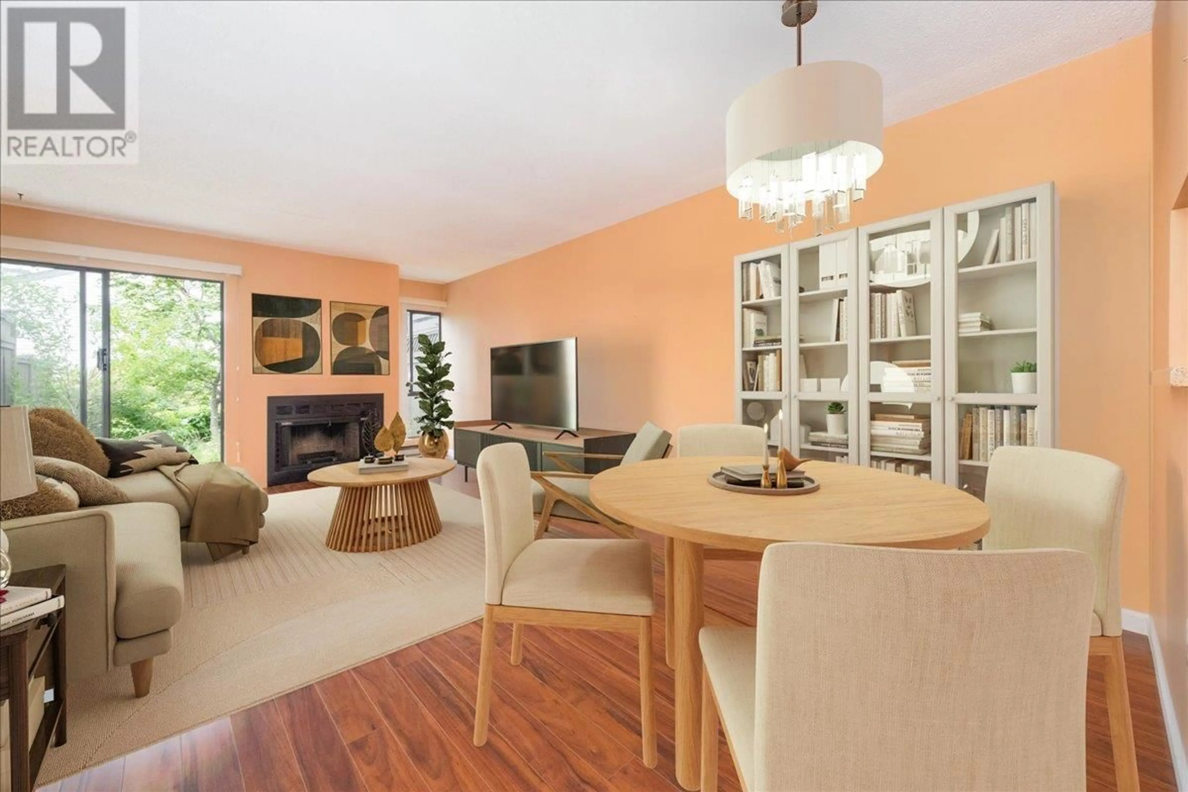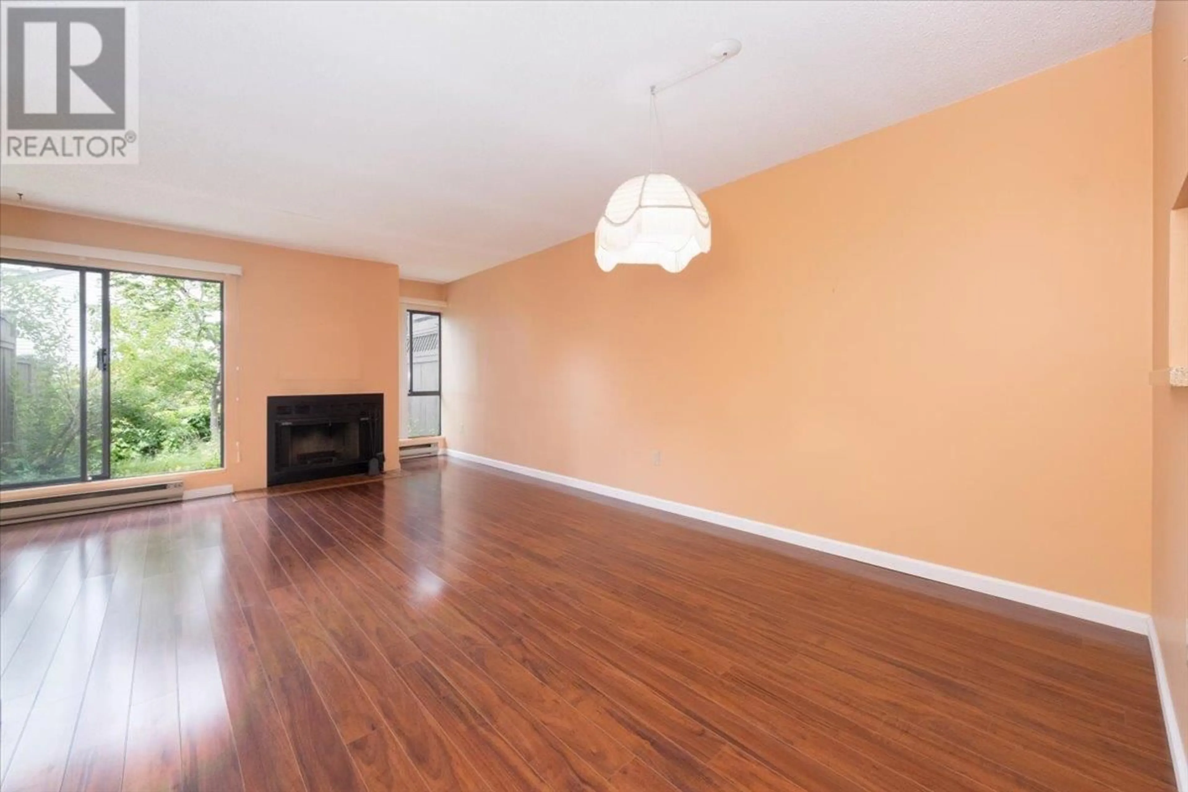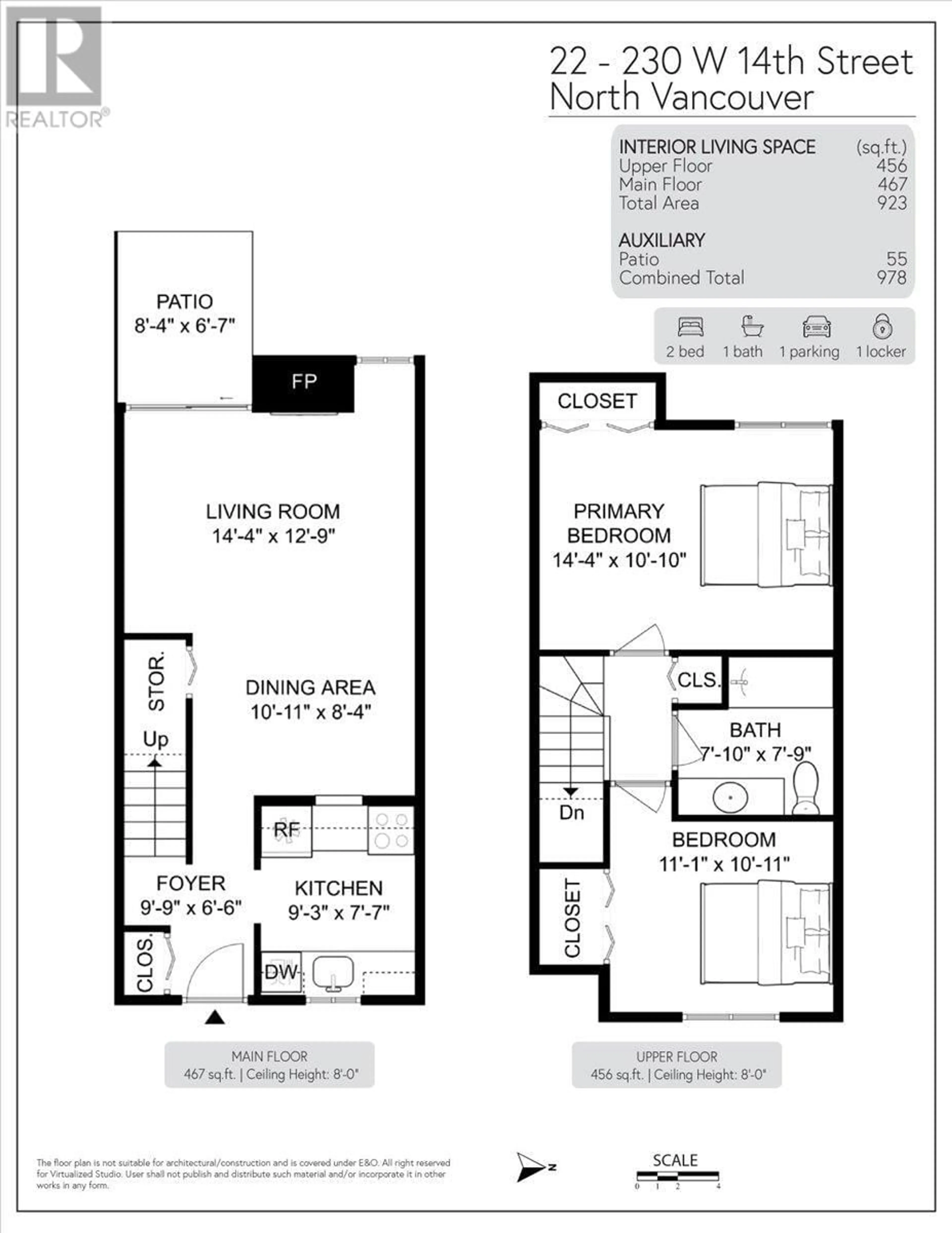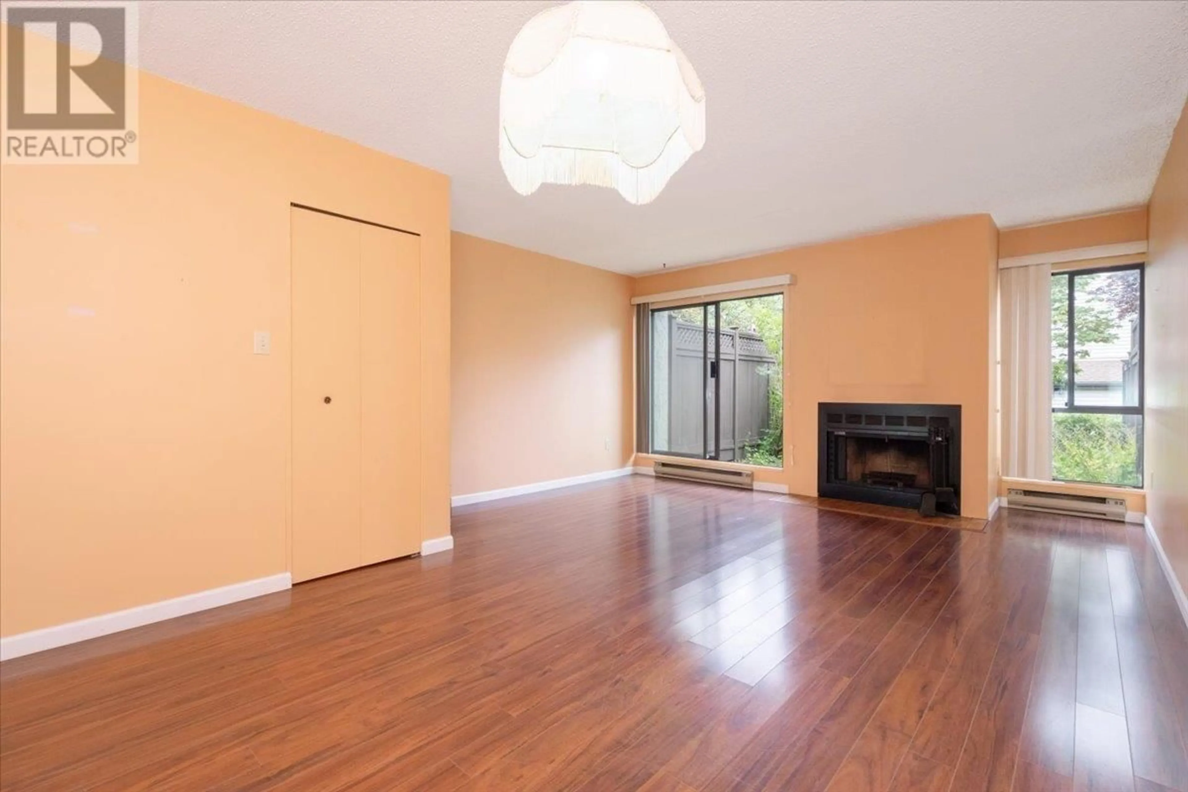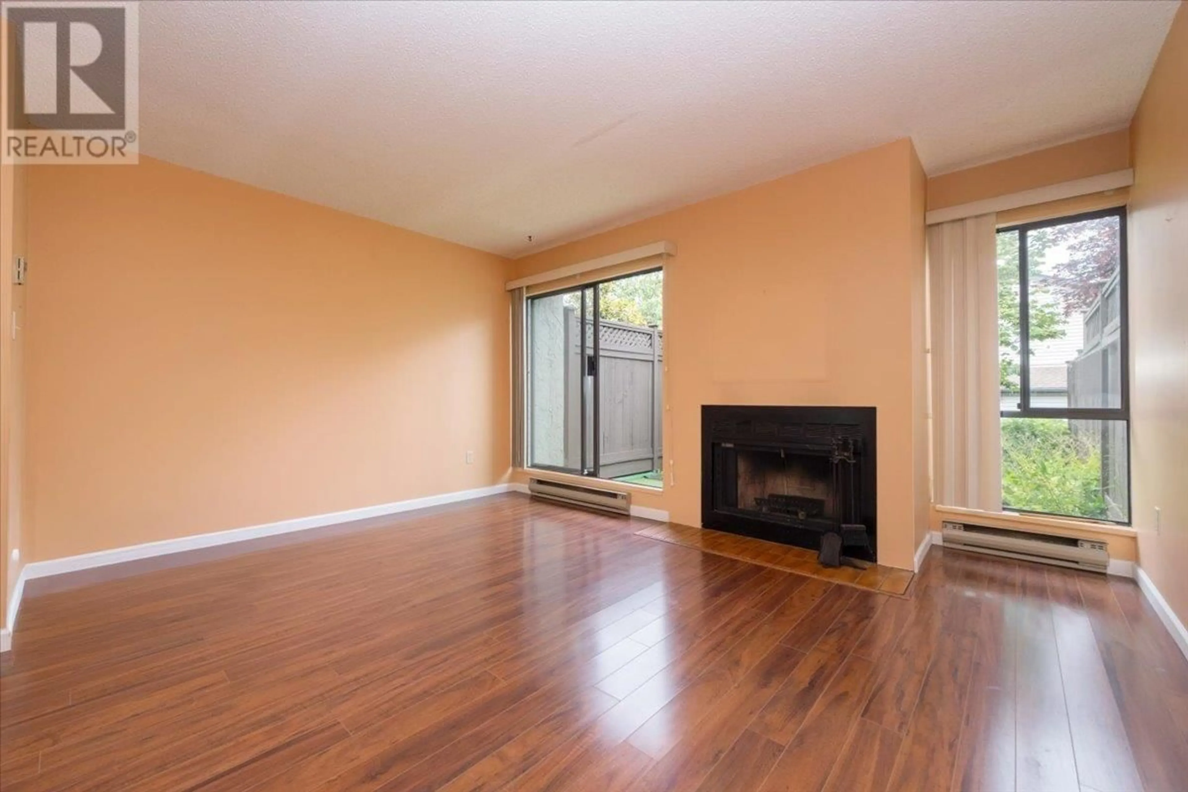22 - 230 14TH STREET, North Vancouver, British Columbia V7M1P3
Contact us about this property
Highlights
Estimated valueThis is the price Wahi expects this property to sell for.
The calculation is powered by our Instant Home Value Estimate, which uses current market and property price trends to estimate your home’s value with a 90% accuracy rate.Not available
Price/Sqft$898/sqft
Monthly cost
Open Calculator
Description
Blank canvas waiting for your personal touch! This 2-bed, 1-bath townhouse in Central Lonsdale offers endless possibilities. With a functional floorplan and spacious bedrooms with west-to-east orientation, the potential is vast. Enjoy the tranquility of a quiet complex, complemented by a private backyard patio perfect for relaxation. Plus, 1 parking stall and 1 storage locker for added convenience. Prime location means you're steps from coffee shops, North Vancouver library, shopping, Victoria Park, and more. Excellent school catchment with Queen Mary Elementary and Carson Graham Secondary. Bring your vision and make this property shine! (id:39198)
Property Details
Interior
Features
Exterior
Parking
Garage spaces -
Garage type -
Total parking spaces 1
Condo Details
Inclusions
Property History
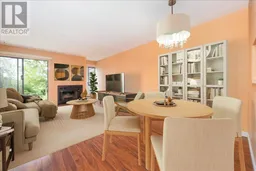 27
27
