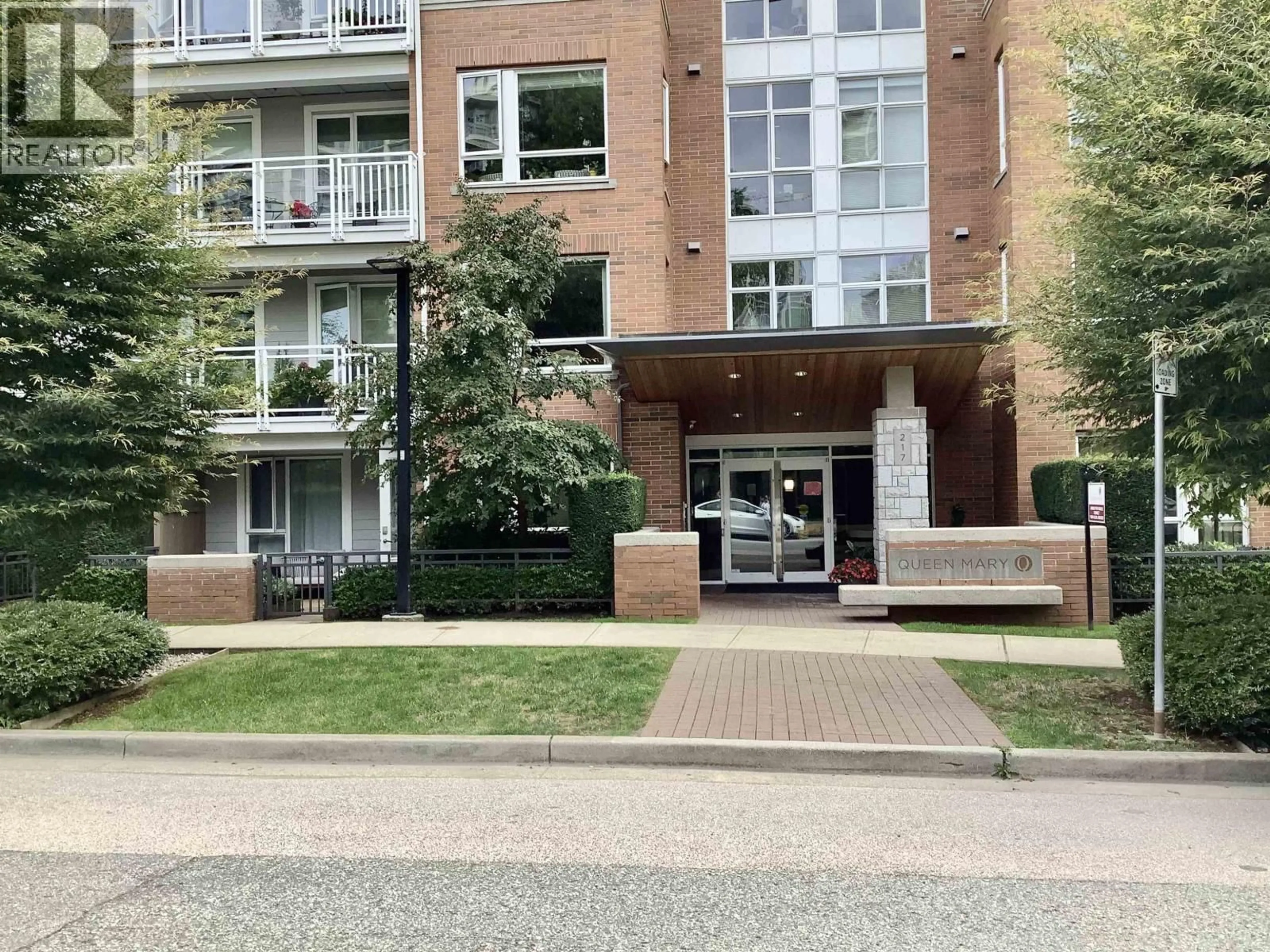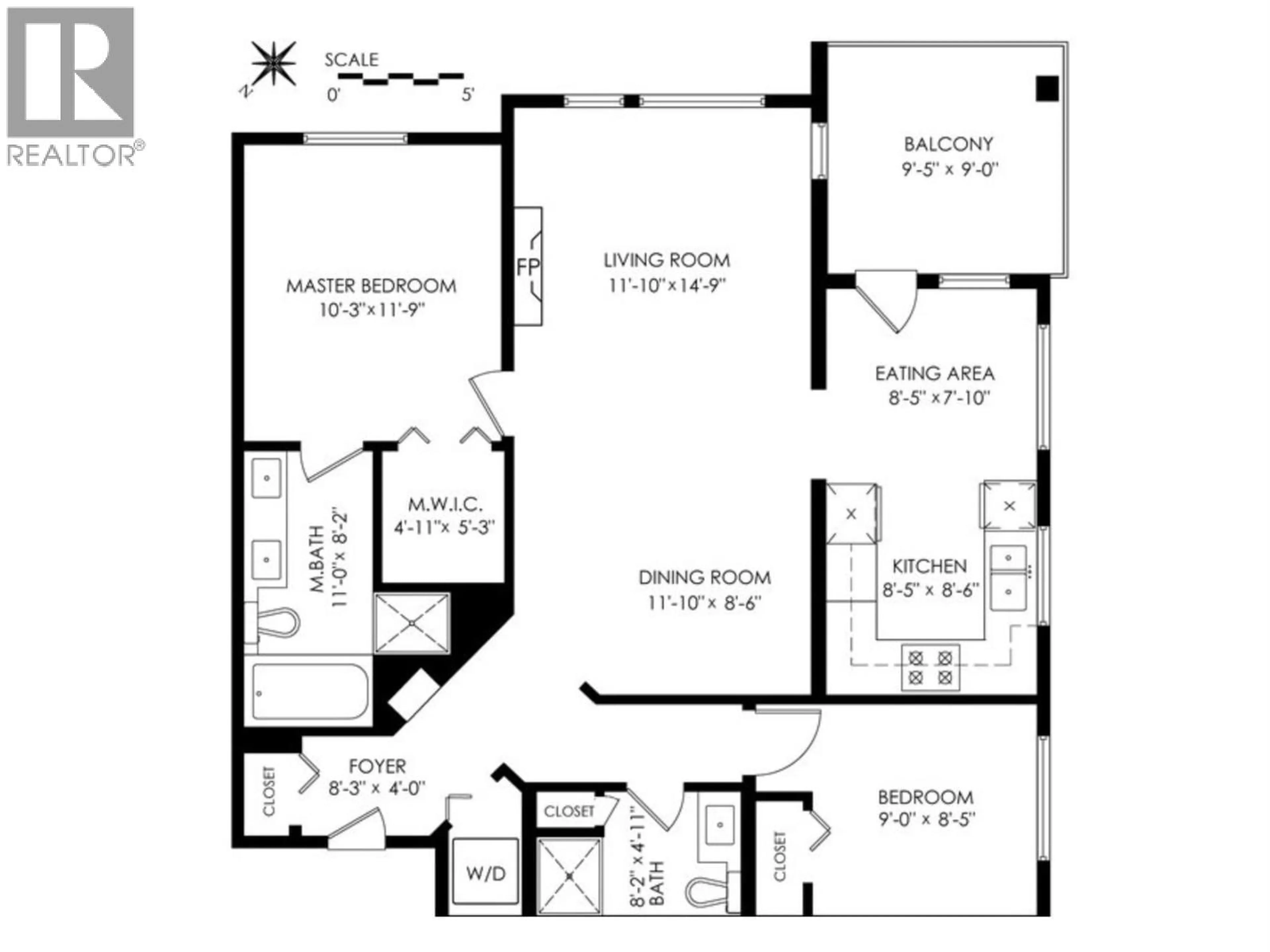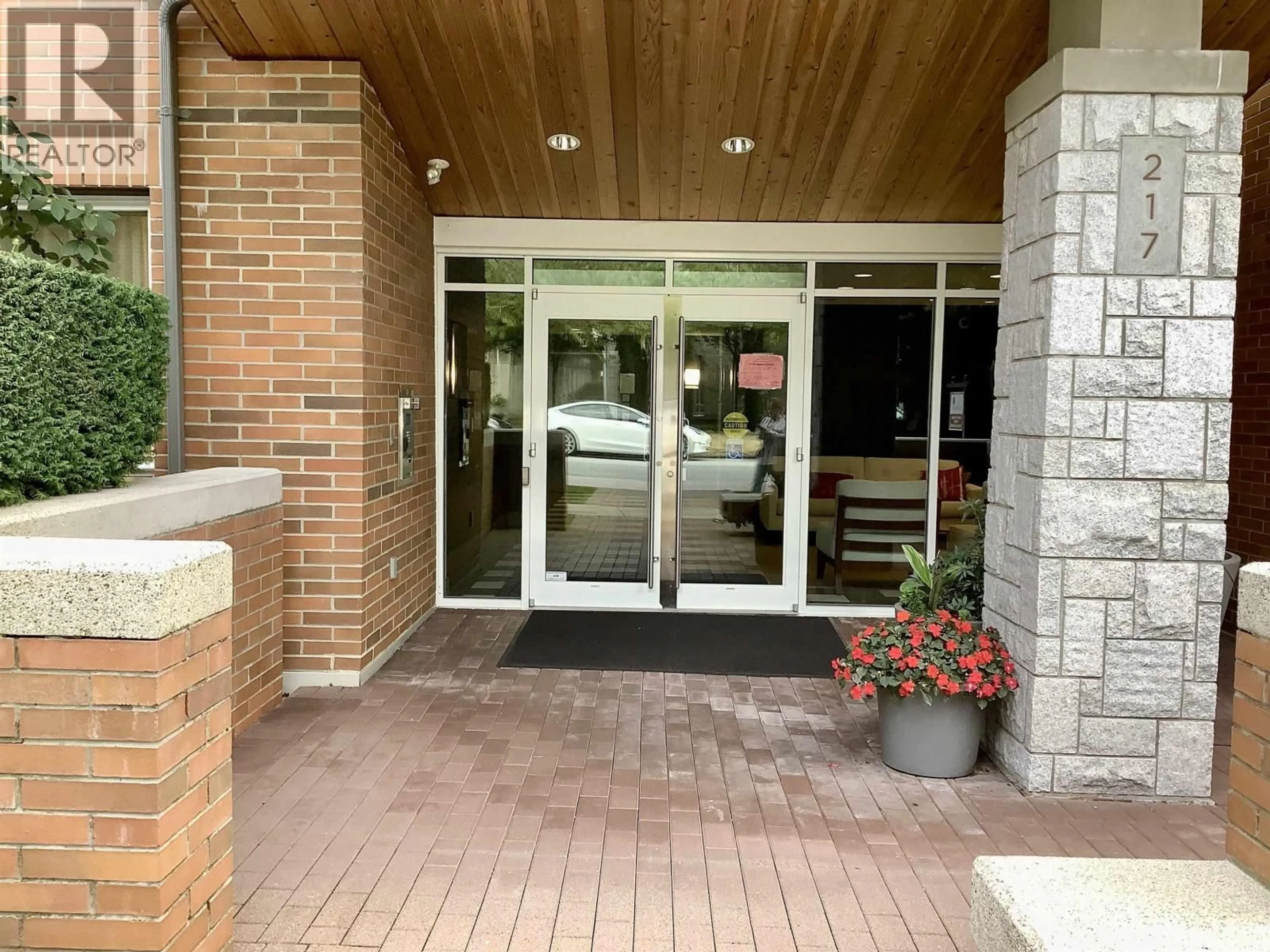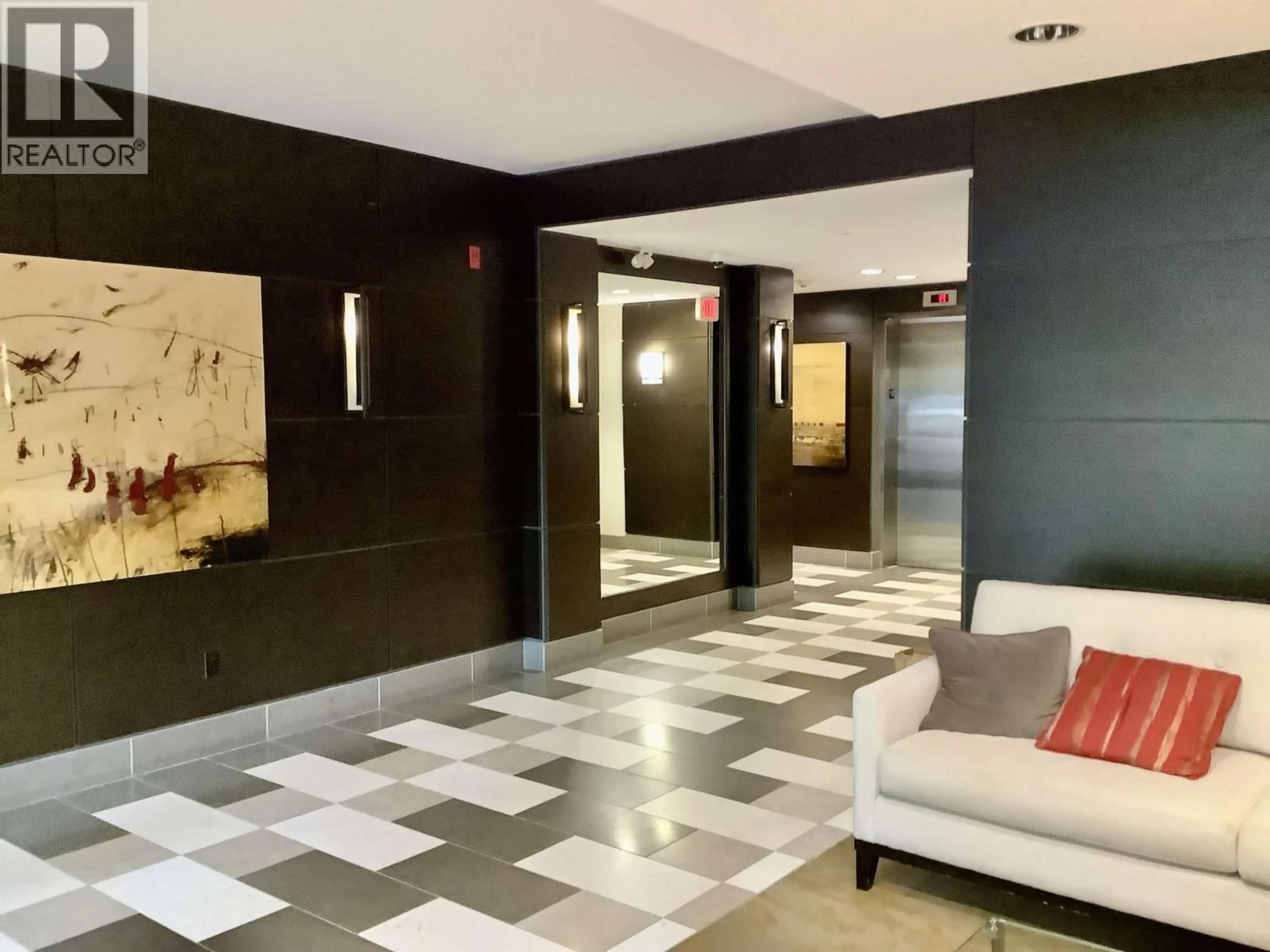207 - 217 8TH STREET, North Vancouver, British Columbia V7M0C2
Contact us about this property
Highlights
Estimated valueThis is the price Wahi expects this property to sell for.
The calculation is powered by our Instant Home Value Estimate, which uses current market and property price trends to estimate your home’s value with a 90% accuracy rate.Not available
Price/Sqft$1,048/sqft
Monthly cost
Open Calculator
Description
North Vancouver´s finest boutique building by Polygon.This corner 2 bedroom 2 bathrooms offers gorgeous VIEWS of our North Shore mountains.Covered balcony for year long use.With 9´ceilings,heated floors,electric F/P and a over 165sf open living room plan.Gourmet Kitchen,S/S appliances with BONUS eating area with a door to the covered balcony.Separated bedrooms with a 3-piece bathroom.The large primary bedroom with a WI closet,blackout blinds,double sinks in your very own 5 piece ensuite.Dining room space for dinner parties.Custom blinds throughout.Your very own EV parking stall.Prime Central Lonsdale location adjacent to Victoria Park.Easy access to shopping,fitness,centres,MahonPark,restaurants,cafés,schools.Street lined with Beautiful Cherry Blossom trees. (id:39198)
Property Details
Interior
Features
Exterior
Parking
Garage spaces -
Garage type -
Total parking spaces 1
Condo Details
Amenities
Laundry - In Suite
Inclusions
Property History
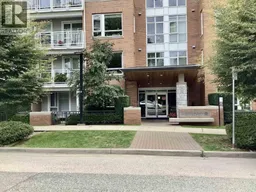 21
21
