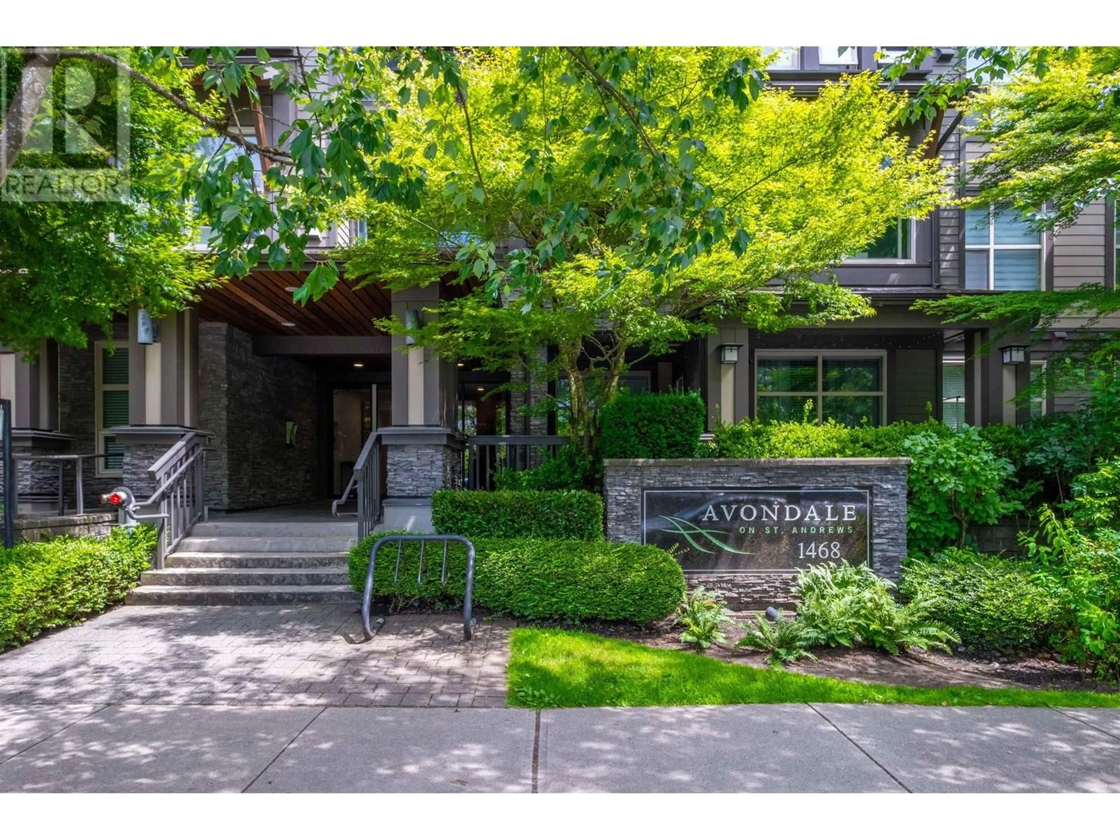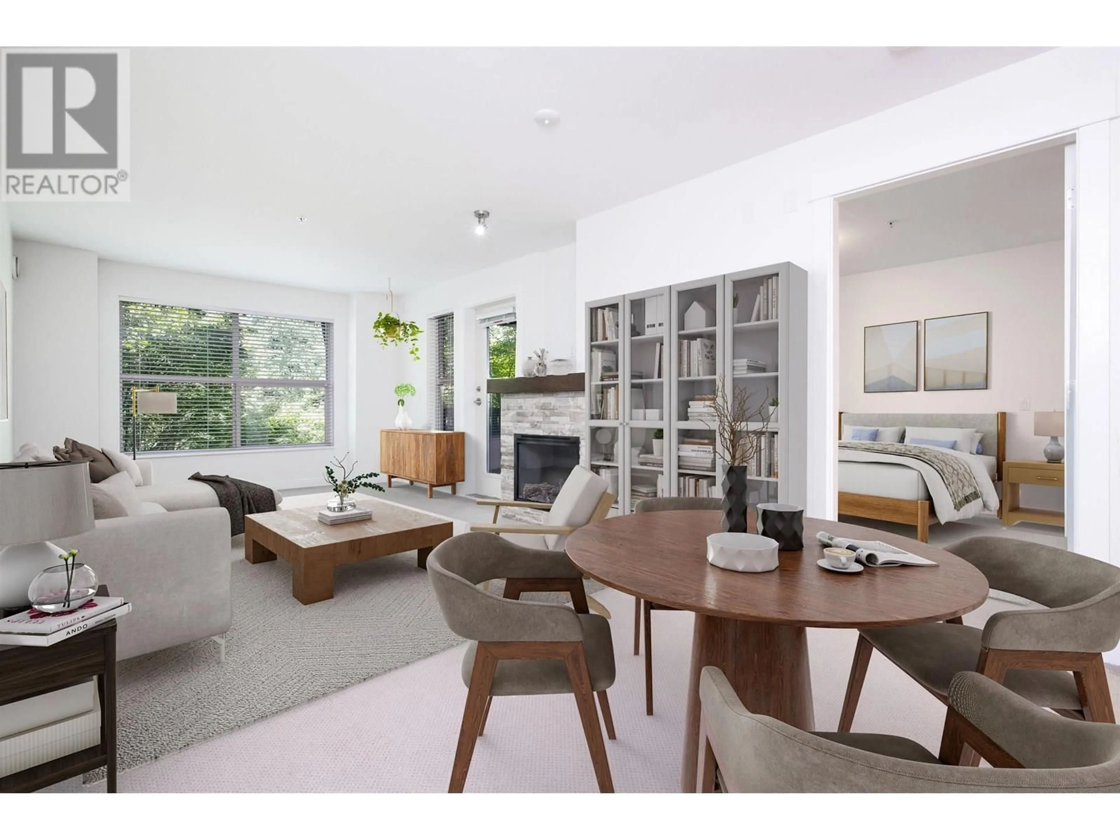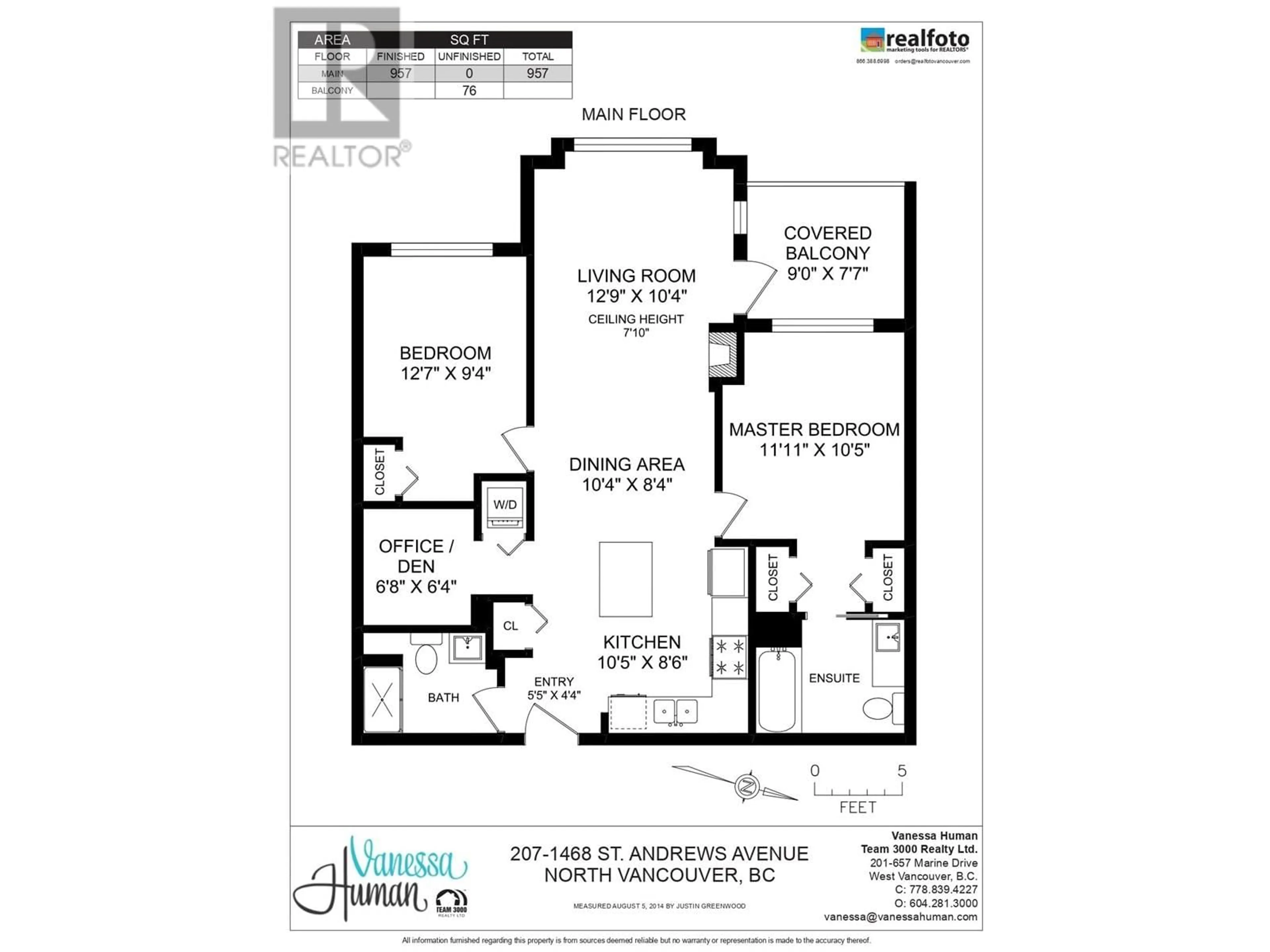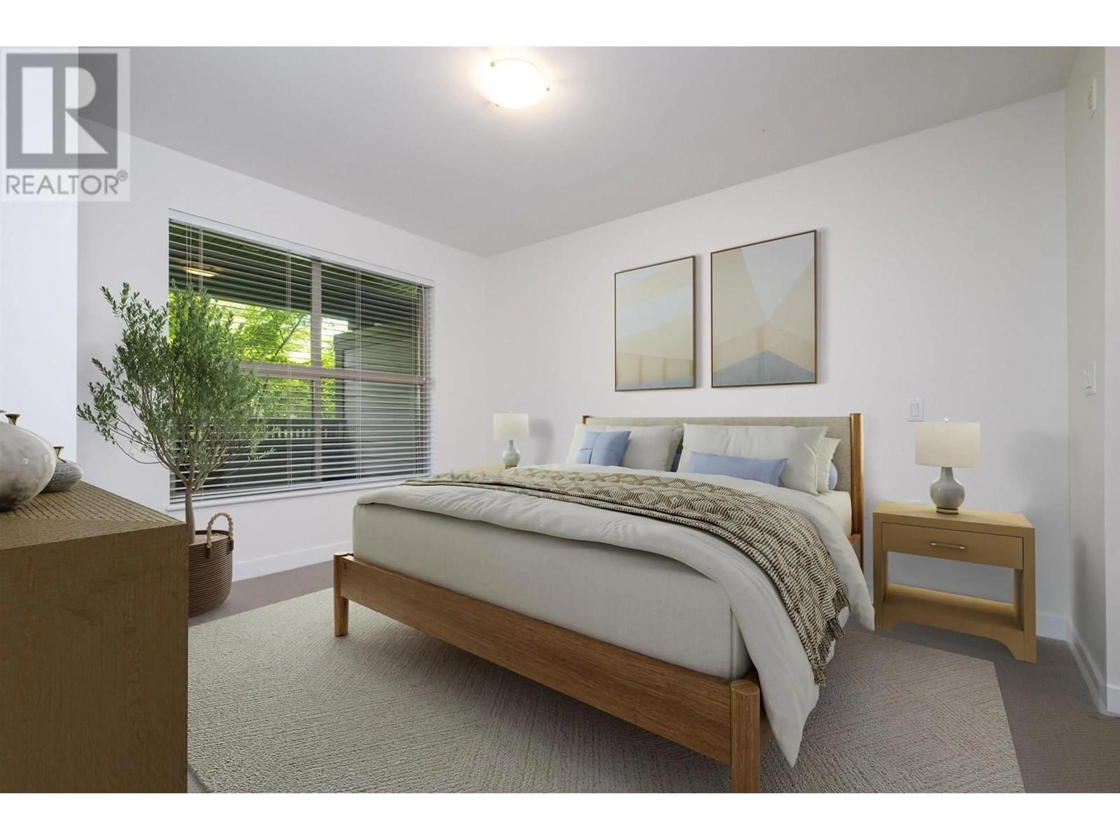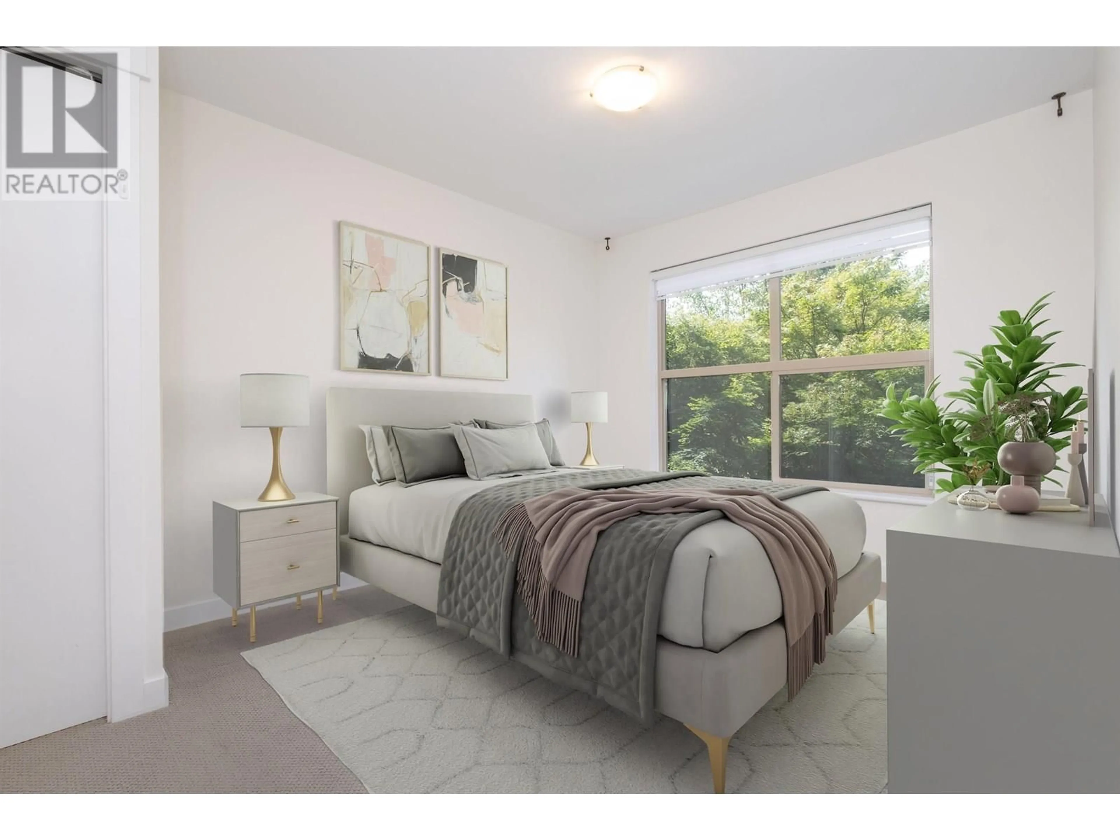207 - 1468 ST. ANDREWS AVENUE, North Vancouver, British Columbia V7L0A8
Contact us about this property
Highlights
Estimated valueThis is the price Wahi expects this property to sell for.
The calculation is powered by our Instant Home Value Estimate, which uses current market and property price trends to estimate your home’s value with a 90% accuracy rate.Not available
Price/Sqft$914/sqft
Monthly cost
Open Calculator
Description
Discover this Central Lonsdale condo offering a peaceful WEST-facing exposure and unmatched walkability to shops, grocery stores, restaurants, parks, playgrounds, gyms, health services, and the hospital. This open-concept home features separated bedrooms, two full bathrooms (including a primary ensuite), a spacious entertainer´s kitchen with island, cozy gas fireplace, and a versatile den perfect for a home office, hobby space, yoga room or that extra space you have been looking for. Enjoy a serene treed outlook from your home and covered patio that's perfect in any season. Avondale sits on a charming tree-lined street with quick and easy access to downtown Vancouver and has bike storage, visitor parking, and is a pet-friendly community. ACT SOON, THIS CONDO WILL BE COMING OFF THE MARKET!! (id:39198)
Property Details
Interior
Features
Exterior
Parking
Garage spaces -
Garage type -
Total parking spaces 1
Condo Details
Amenities
Laundry - In Suite
Inclusions
Property History
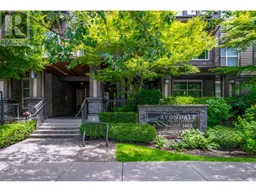 32
32
