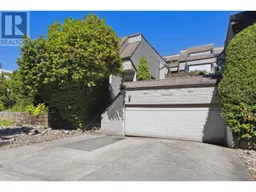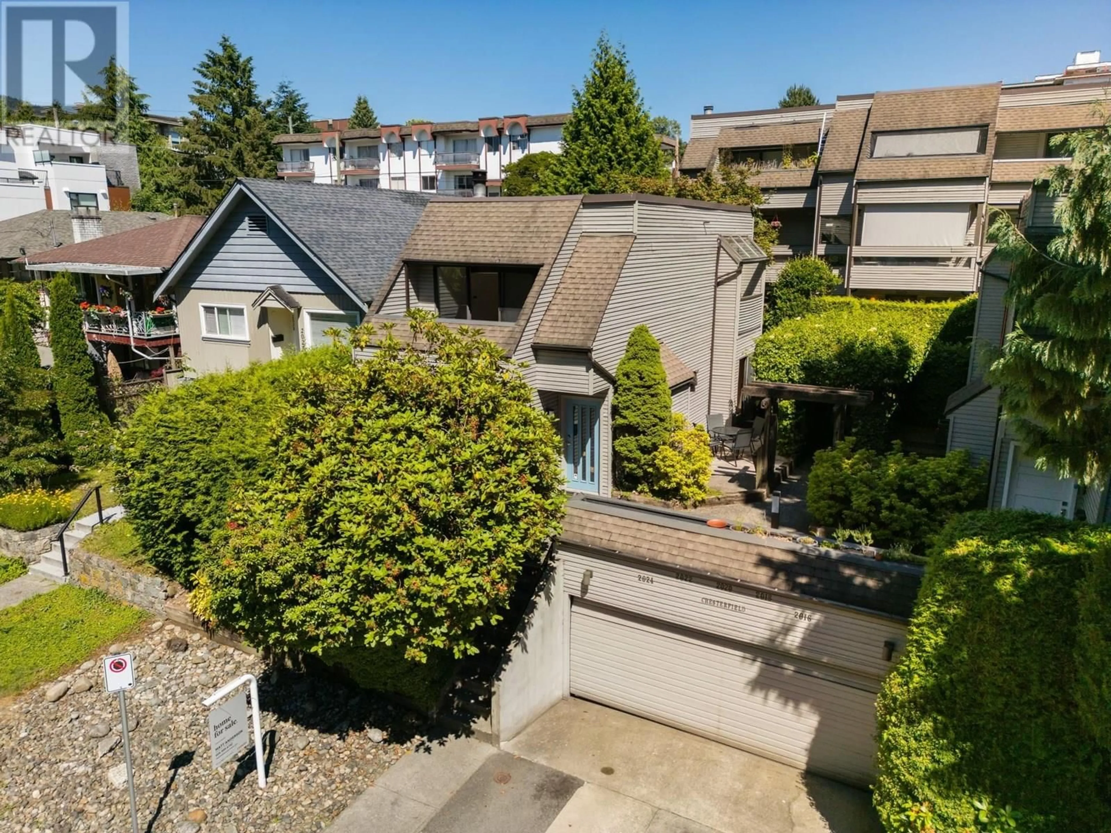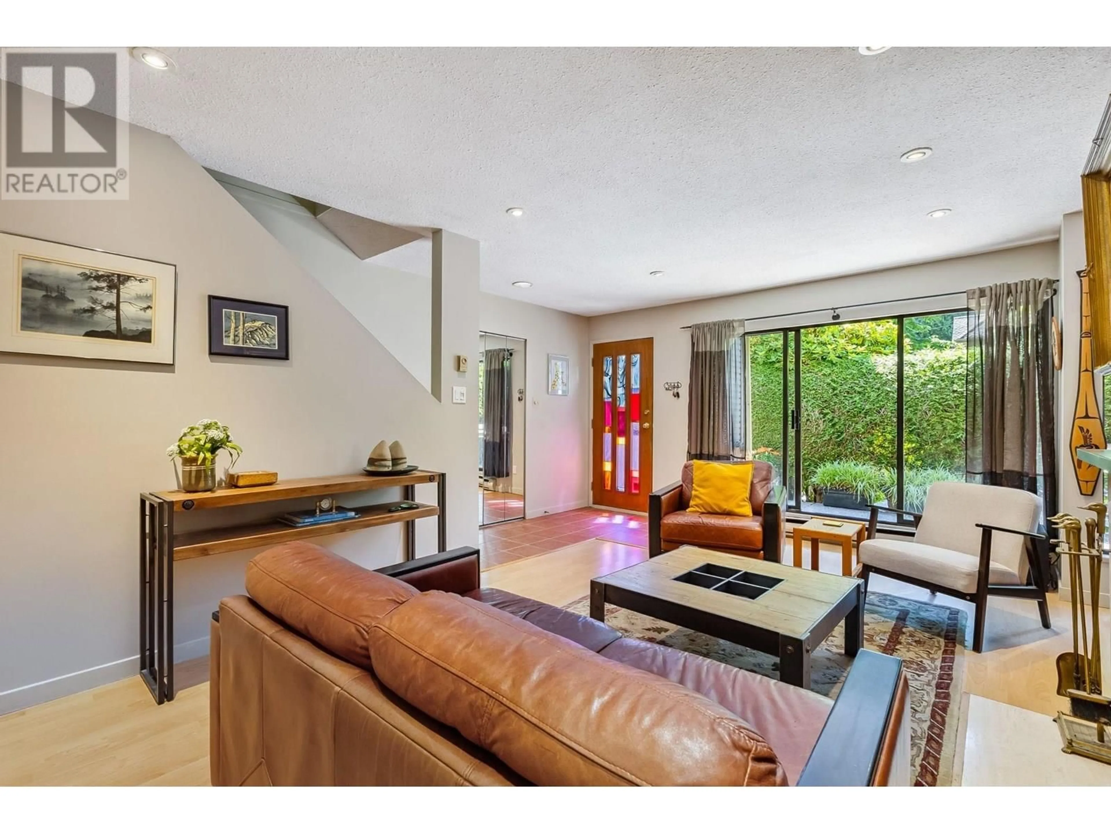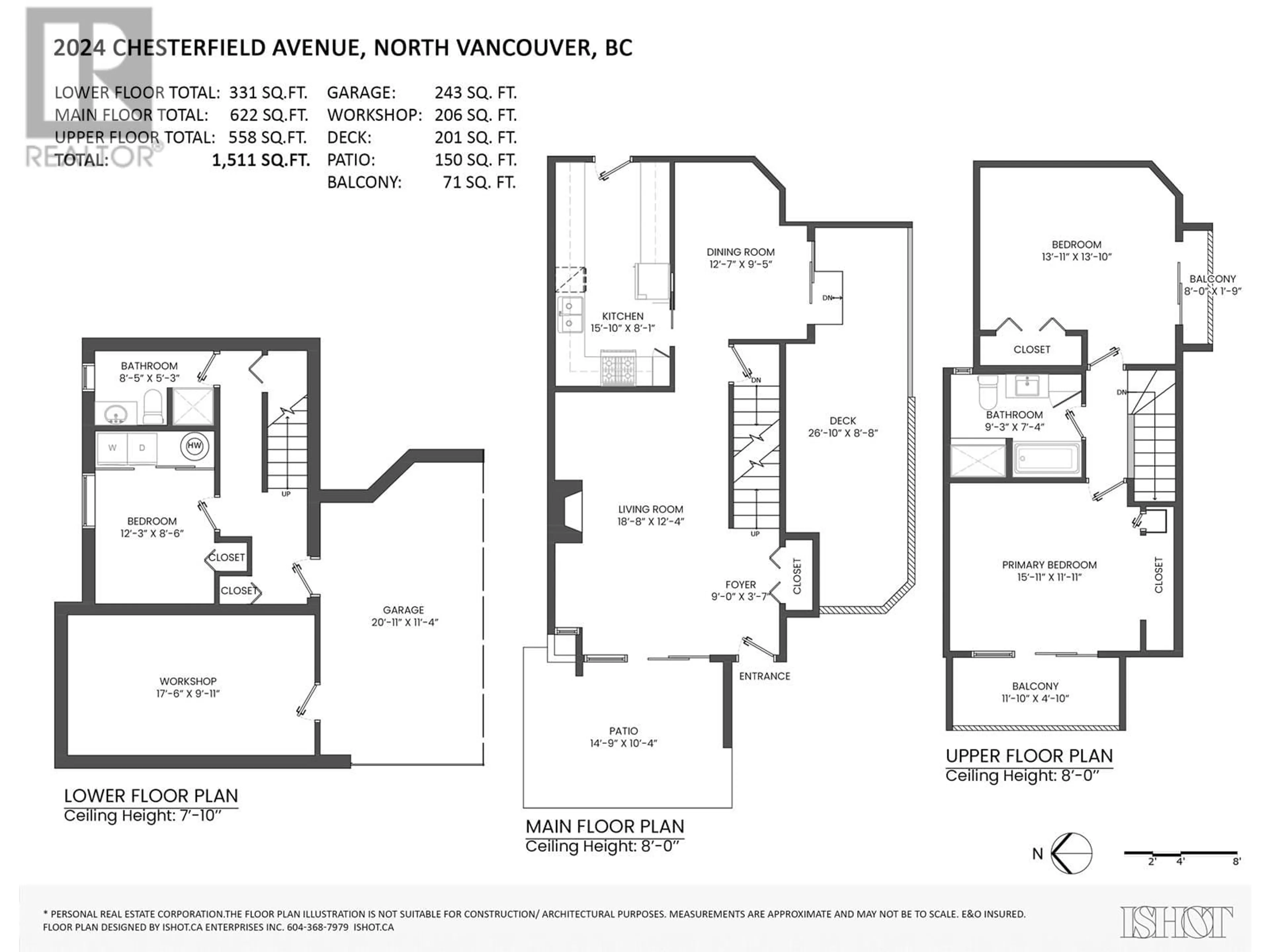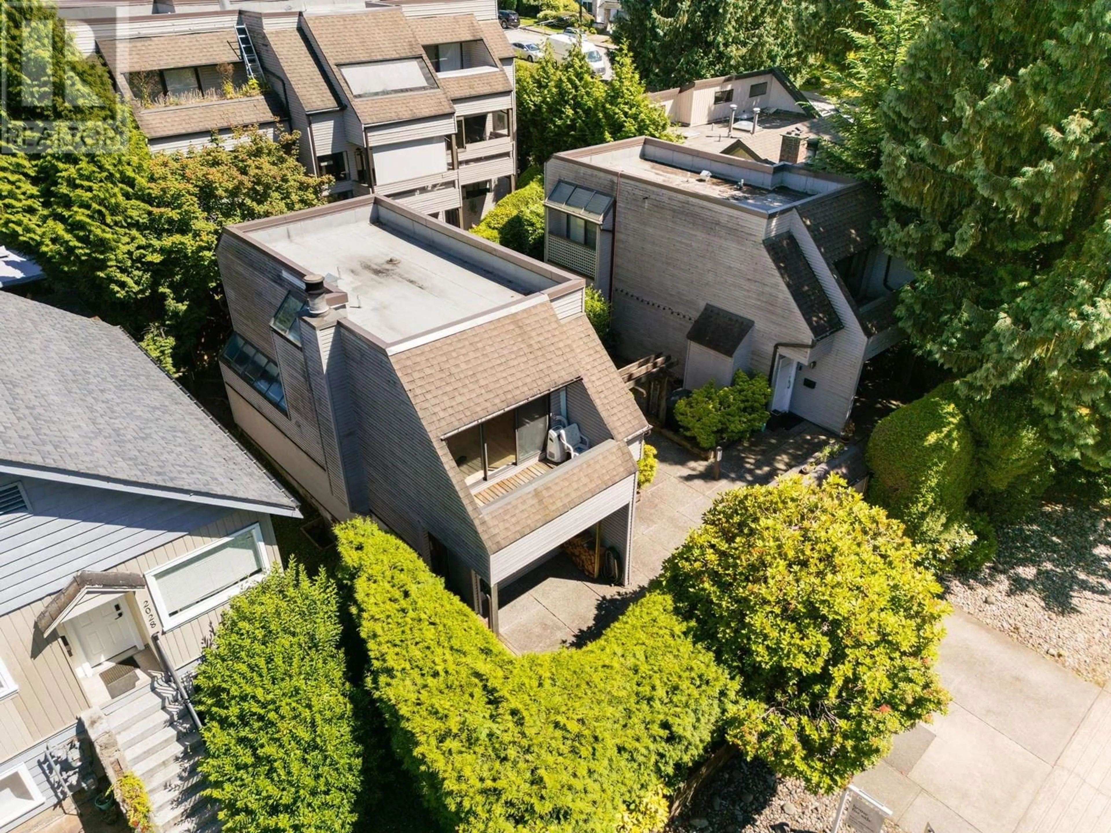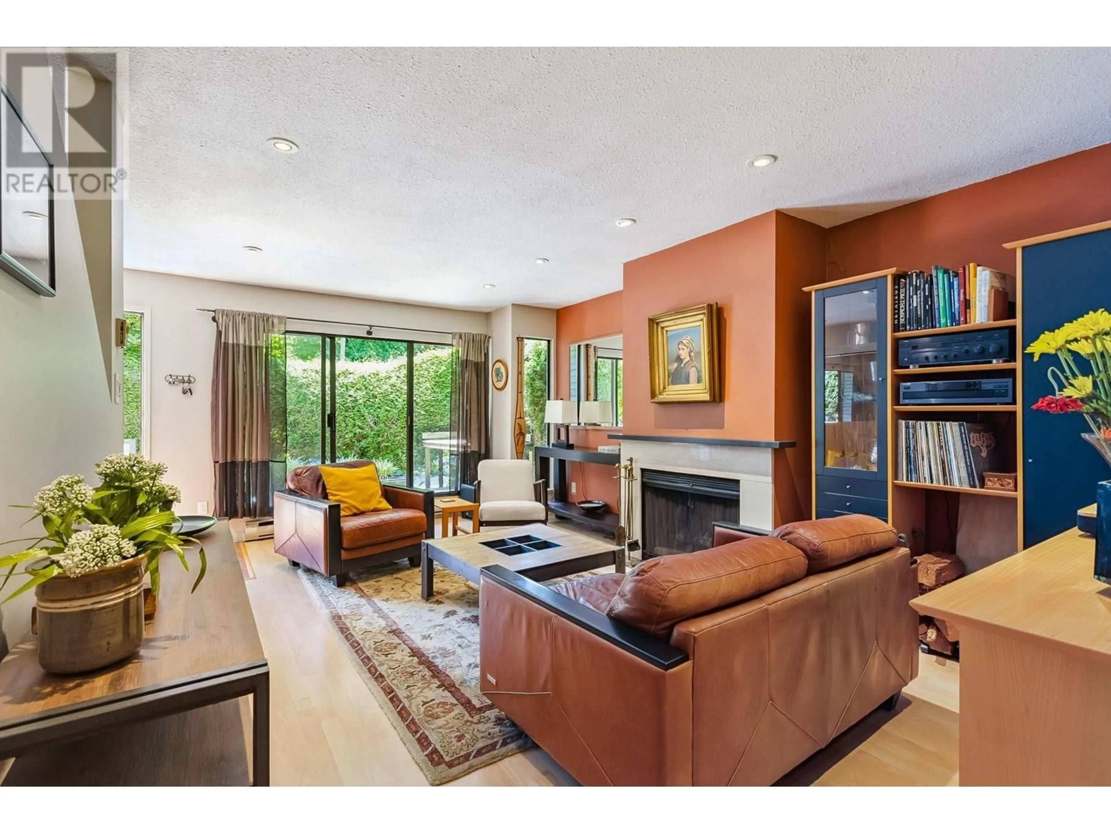2024 CHESTERFIELD AVENUE, North Vancouver, British Columbia V7M2P6
Contact us about this property
Highlights
Estimated valueThis is the price Wahi expects this property to sell for.
The calculation is powered by our Instant Home Value Estimate, which uses current market and property price trends to estimate your home’s value with a 90% accuracy rate.Not available
Price/Sqft$639/sqft
Monthly cost
Open Calculator
Description
Feels like a detached house, this 3-bedroom Townhouse has 1500 square feet of living space, 422 square feet of decks & patios. No shared walls. Attached garage, and versatile enclosed multi-purpose private workshop area. Large front bedroom could easily be used for two kids. Excellent flow from front door through to living room, dining area, and kitchen. Multiple patios off the living room and dining room. Mountain view from front-facing bedroom balcony. Basement bedroom makes a great third bedroom, office, or laundry room. Could be configured as a nanny suite or even a short-term rental with a private entrance that could be locked off from upper living space. Access to garage from basement. Driveway at front. Great neighbourhood. Across from Wagg Park, short walk to Lonsdale shoppingand much more. Brand new community centre, Harry Jerome almost complete , easy access to Sea to Sky, local mountains, hiking trails, and more. North Shore living at its best! OPEN HOUSE SATURDAY JULY 26 1-3PM (id:39198)
Property Details
Interior
Features
Exterior
Parking
Garage spaces -
Garage type -
Total parking spaces 2
Condo Details
Inclusions
Property History
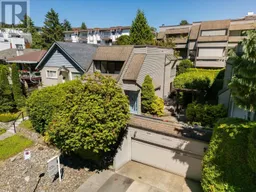 40
40