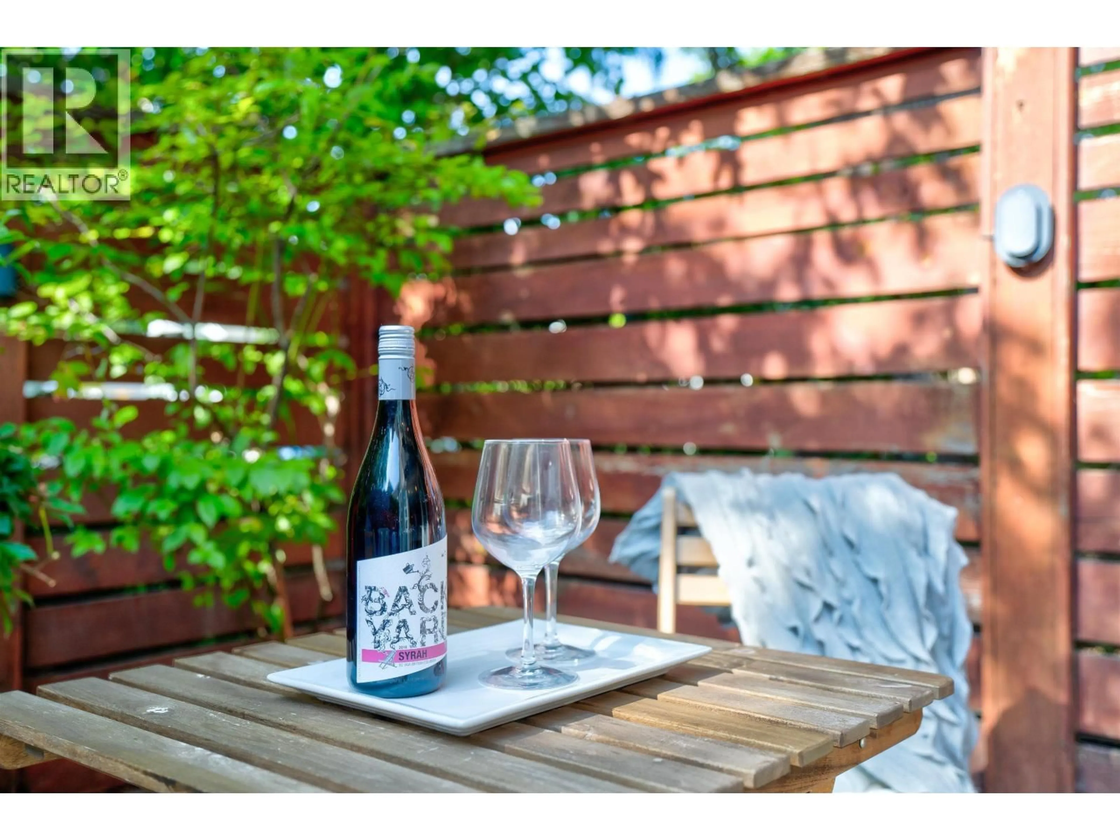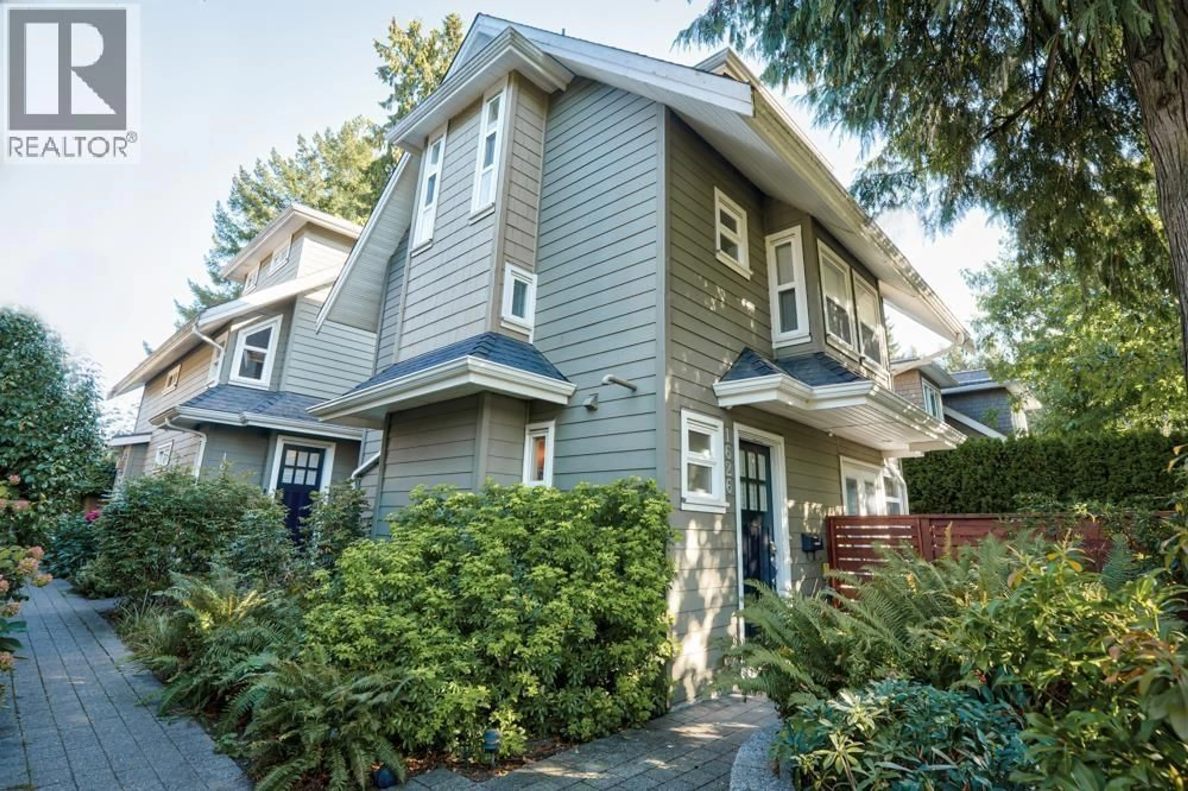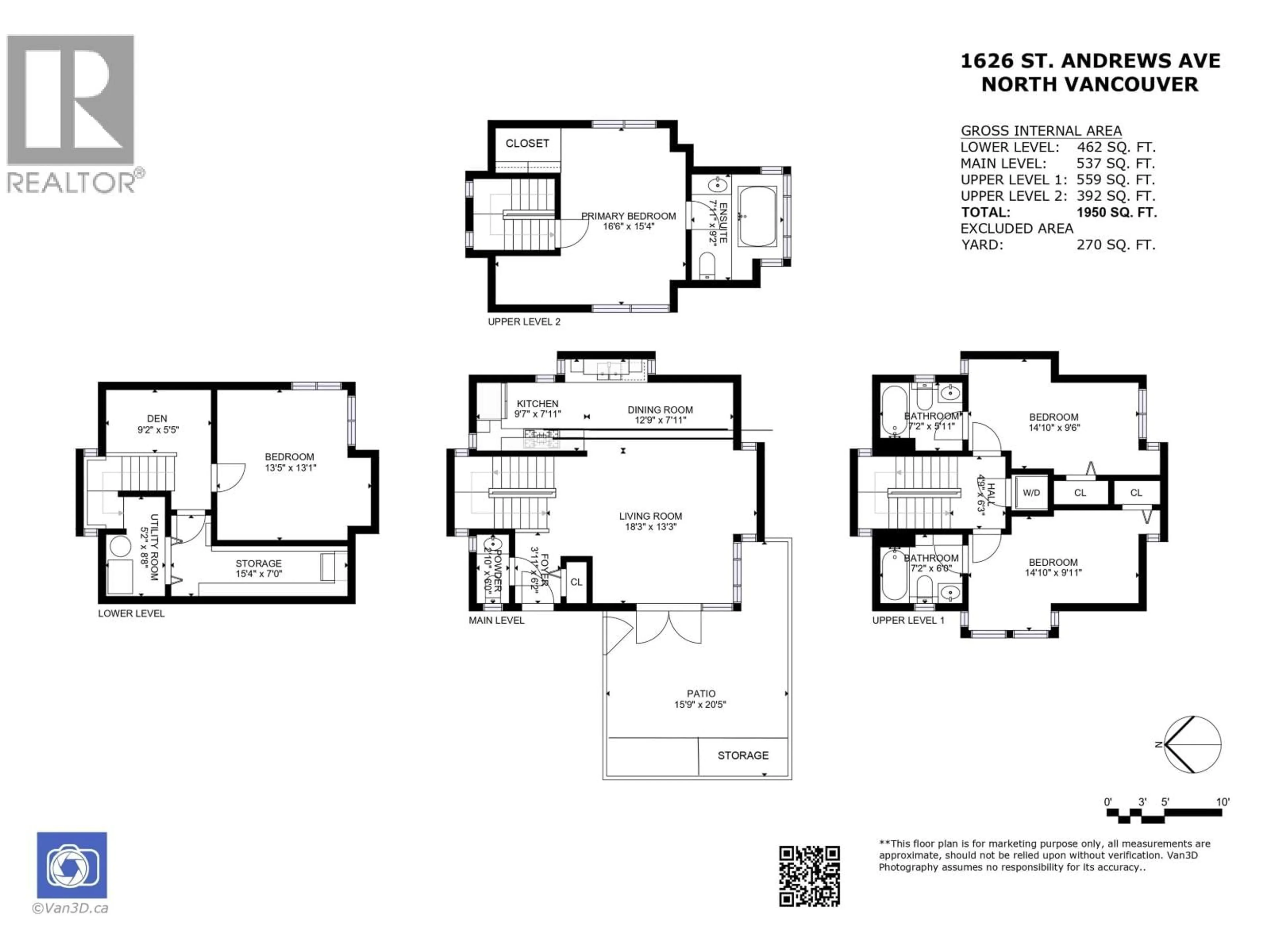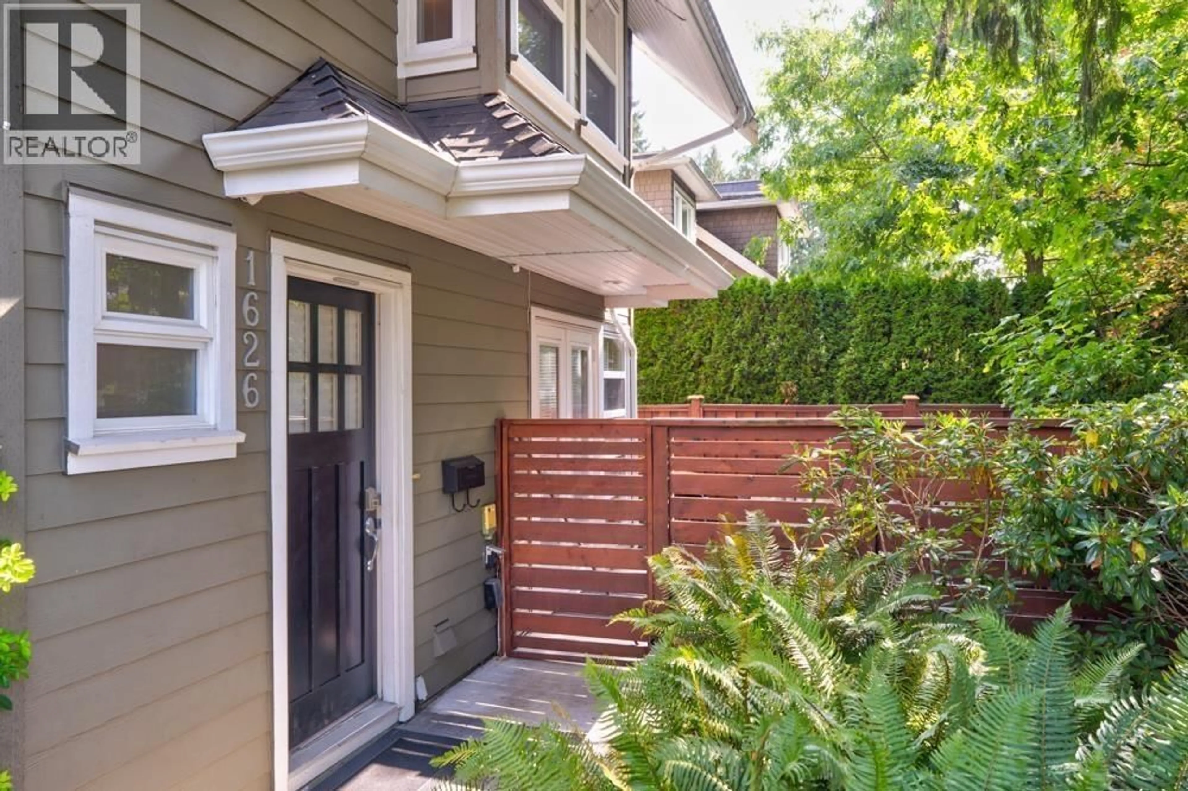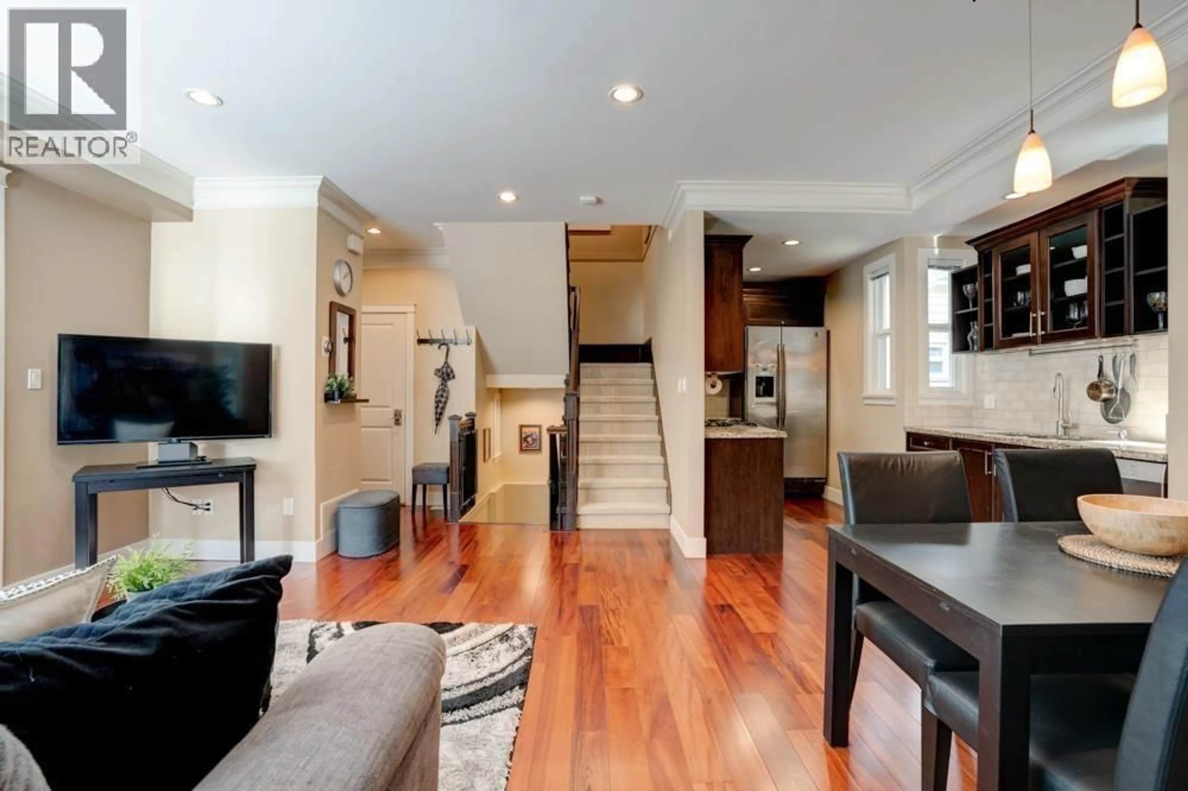1626 ST. ANDREWS AVENUE, North Vancouver, British Columbia V7L3L6
Contact us about this property
Highlights
Estimated valueThis is the price Wahi expects this property to sell for.
The calculation is powered by our Instant Home Value Estimate, which uses current market and property price trends to estimate your home’s value with a 90% accuracy rate.Not available
Price/Sqft$846/sqft
Monthly cost
Open Calculator
Description
Discover a rare chance to own a DETACHED STYLE TOWNHOME in Central Lonsdale. Offering the feel of a detached home with no shared walls and no strata fees, this residence provides both privacy and convenience in one of North Vancouver´s most desirable neighborhoods. Inside you will find four generous bedrooms, a bright and functional kitchen that flows into the open living and dining areas, and french doors that lead to a spacious private patio ideal for entertaining or relaxing.The layout is designed for comfort and flexibility, making it perfect for families or those who value space. Just steps to Lonsdale Avenue, Lions Gate Hospital, schools, parks, shopping, dining and transit, this home delivers an exceptional lifestyle in a prime location. (id:39198)
Property Details
Interior
Features
Exterior
Parking
Garage spaces -
Garage type -
Total parking spaces 2
Property History
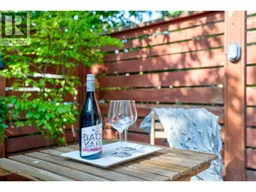 40
40
