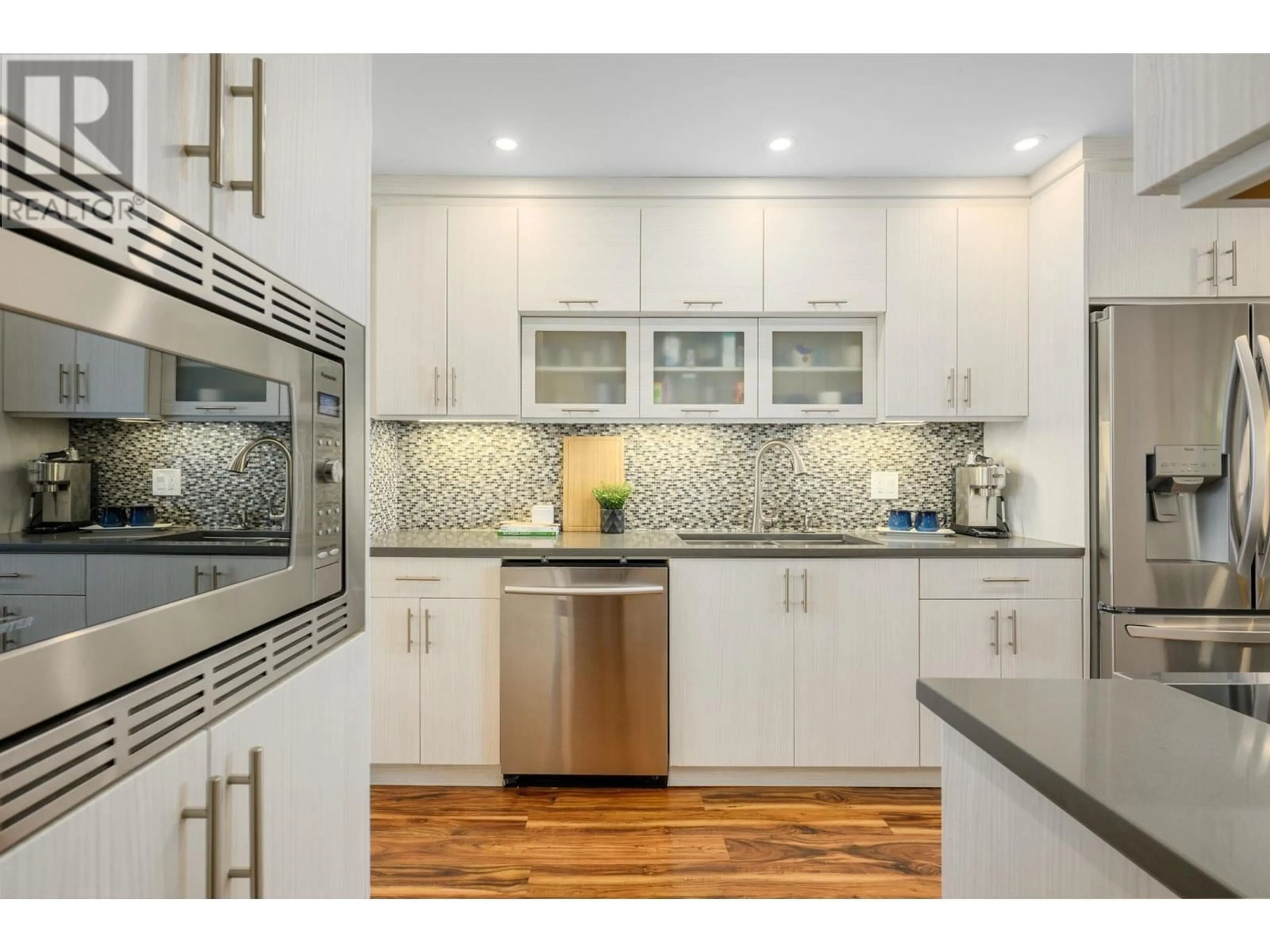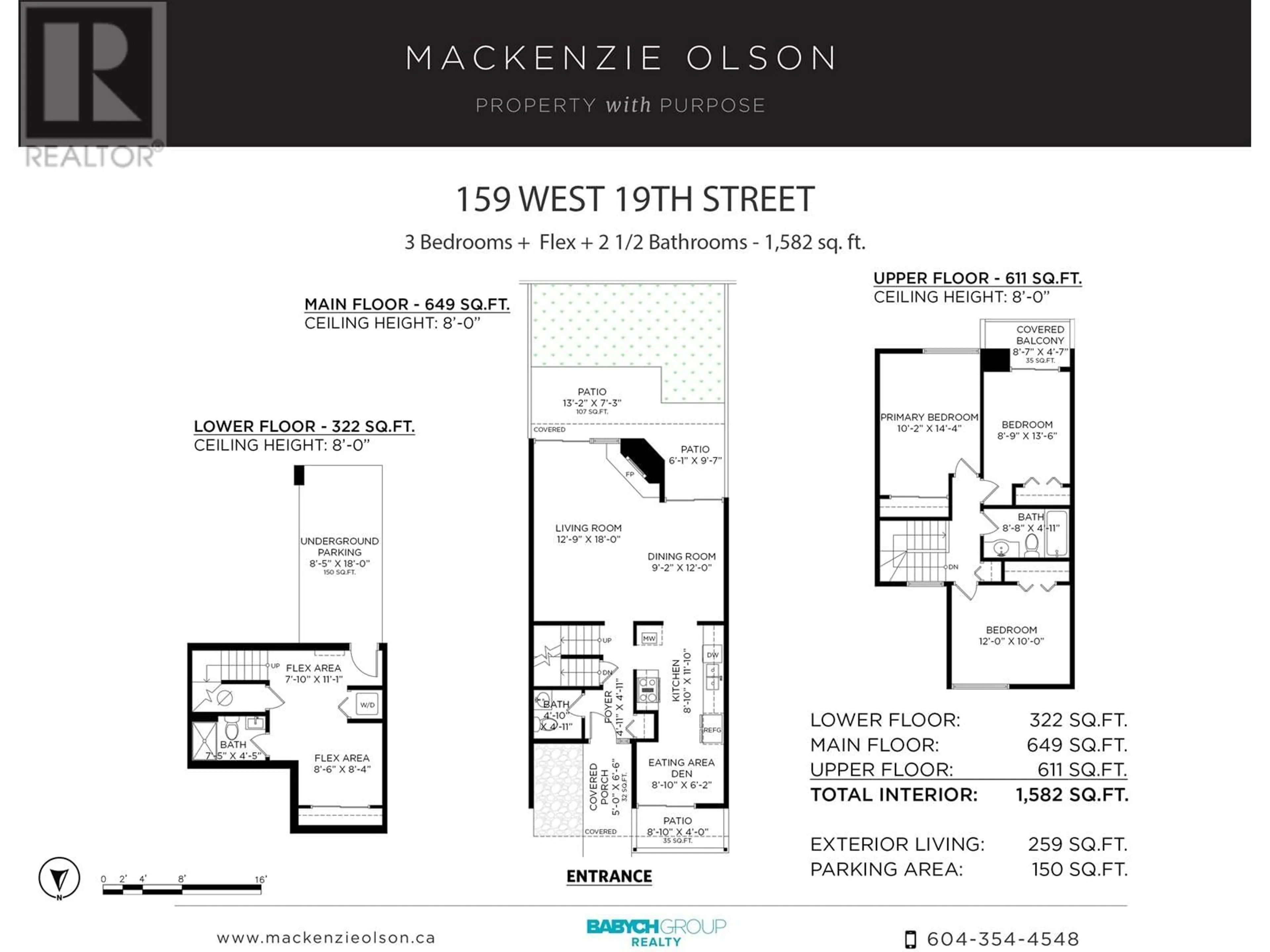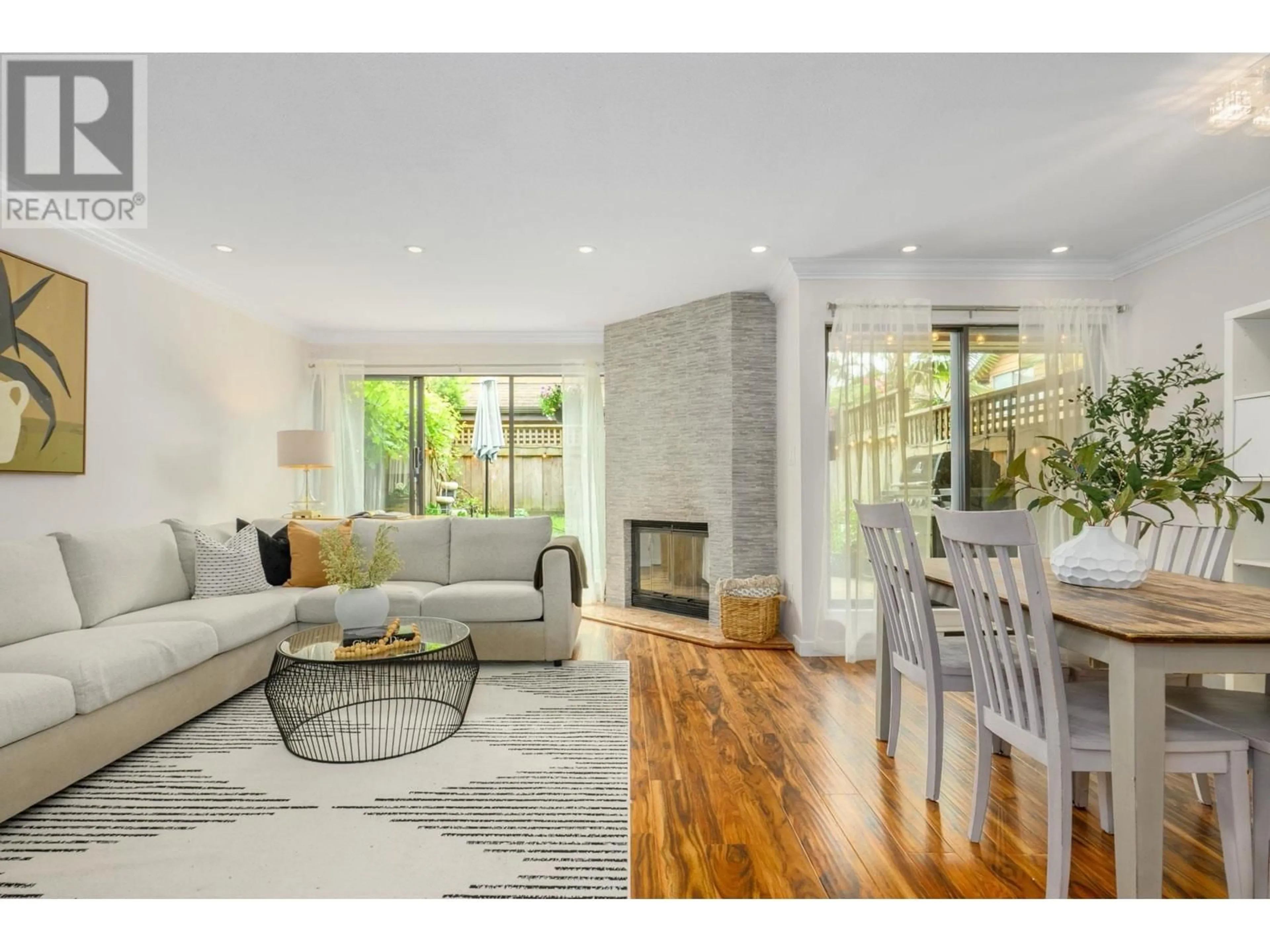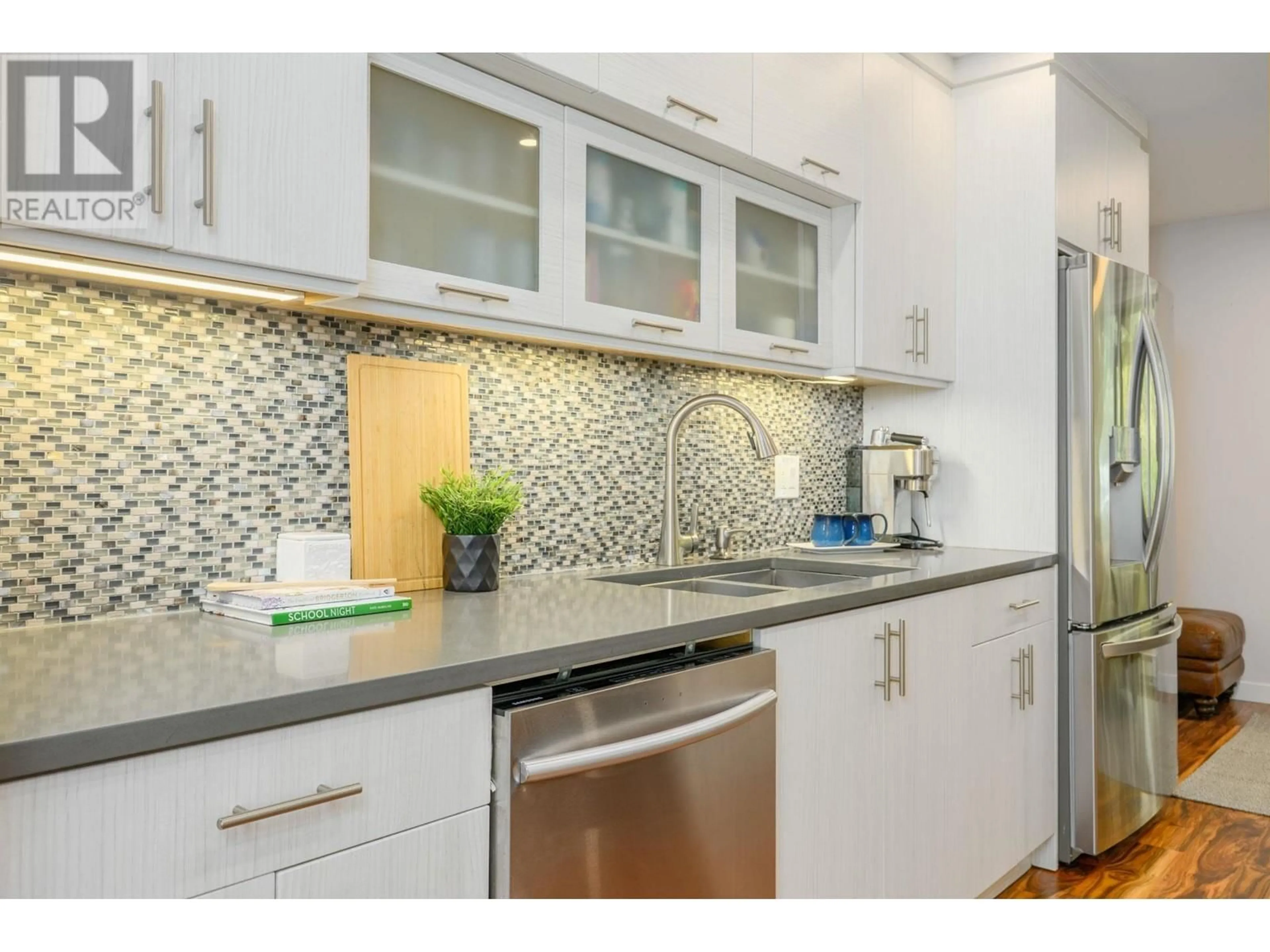159 19TH STREET, North Vancouver, British Columbia V7M1X3
Contact us about this property
Highlights
Estimated ValueThis is the price Wahi expects this property to sell for.
The calculation is powered by our Instant Home Value Estimate, which uses current market and property price trends to estimate your home’s value with a 90% accuracy rate.Not available
Price/Sqft$900/sqft
Est. Mortgage$6,120/mo
Maintenance fees$656/mo
Tax Amount (2024)$4,021/yr
Days On Market7 days
Description
Welcome to this beautifully renovated home, on a quiet street, in Central Lonsdale. This boutique complex is a hidden gem. Enjoy your own private, street-level, entrance that walks directly into the bright open concept living/dining space. Features & updates include: modern kitchen, breakfast nook, high-end laminate flooring & wood-burning fireplace. South-facing patio doors open to private, fenced backyard-perfect for relaxing or entertaining. The seamless indoor-outdoor flow extends your living space beautifully. Upstairs you'll find 3 generous bedrooms, while lower level offers a versatile area w/t direct access to parking-ideal as mud room, gym, or guest suite. Bonus: new windows paid & installed soon. Open Sat/Sun May 31 & June 1, 2-4pm. (id:39198)
Property Details
Interior
Features
Exterior
Parking
Garage spaces -
Garage type -
Total parking spaces 1
Condo Details
Amenities
Laundry - In Suite
Inclusions
Property History
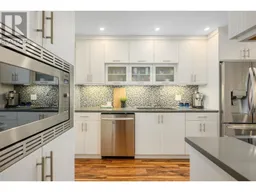 35
35
