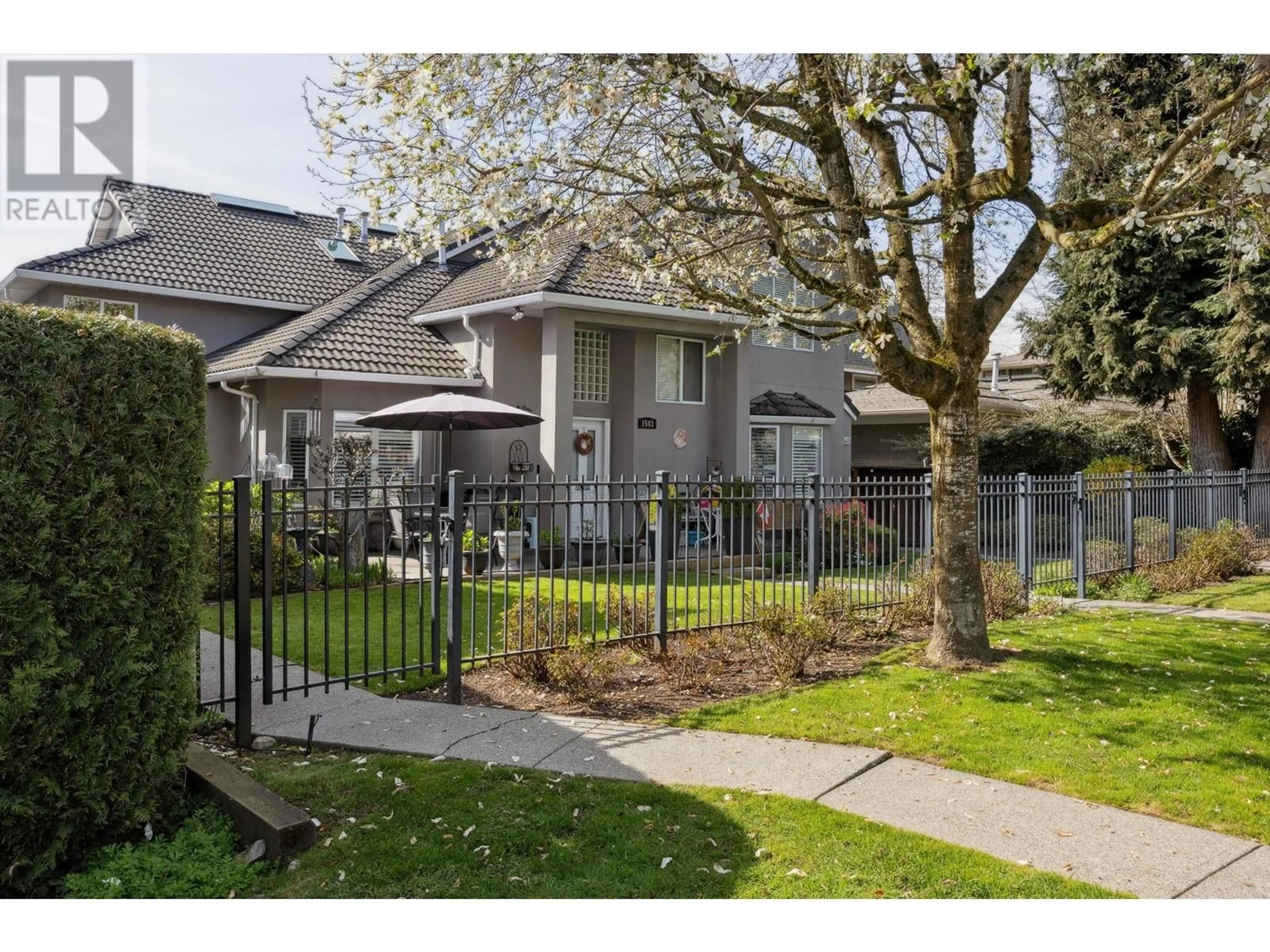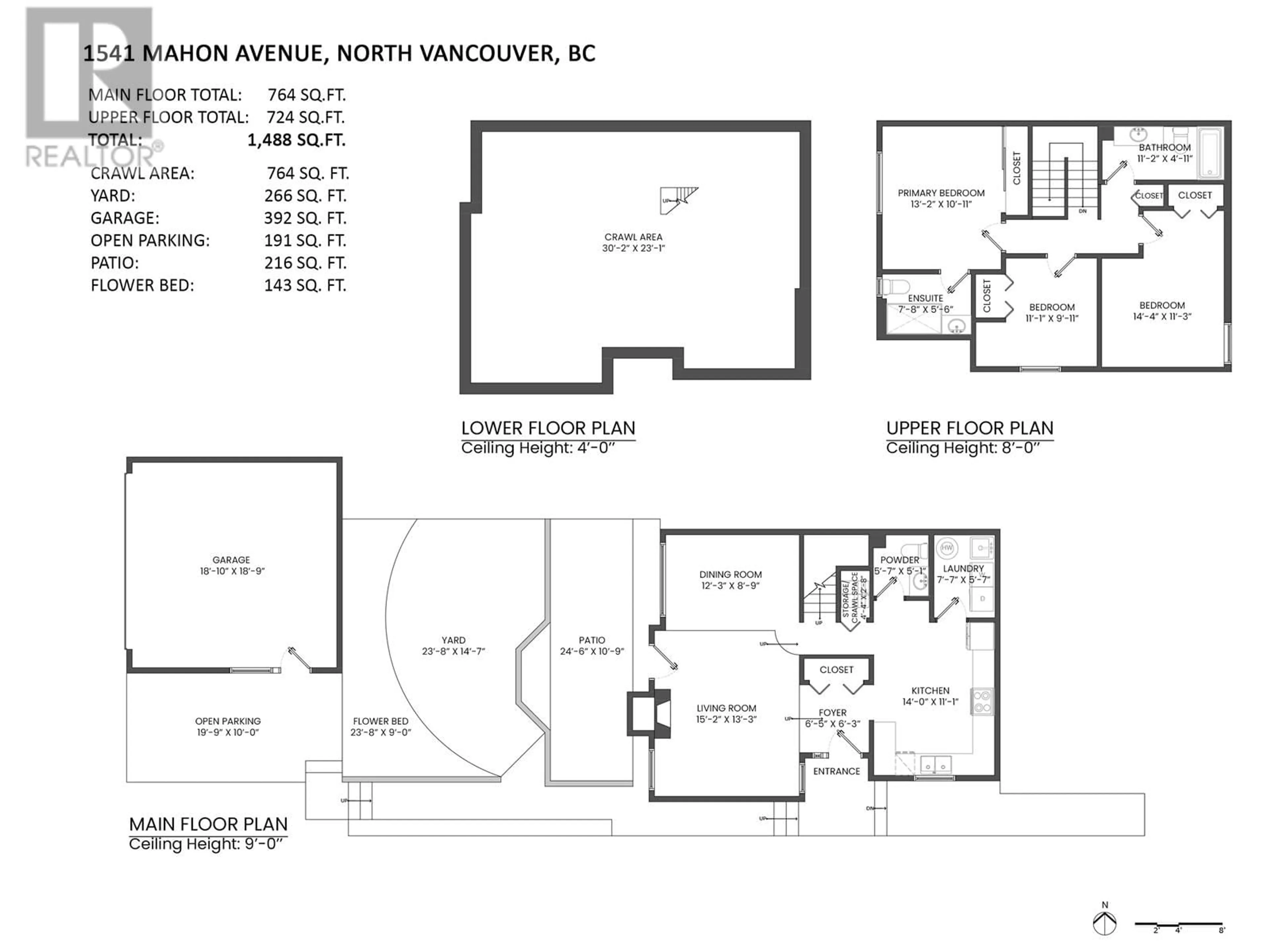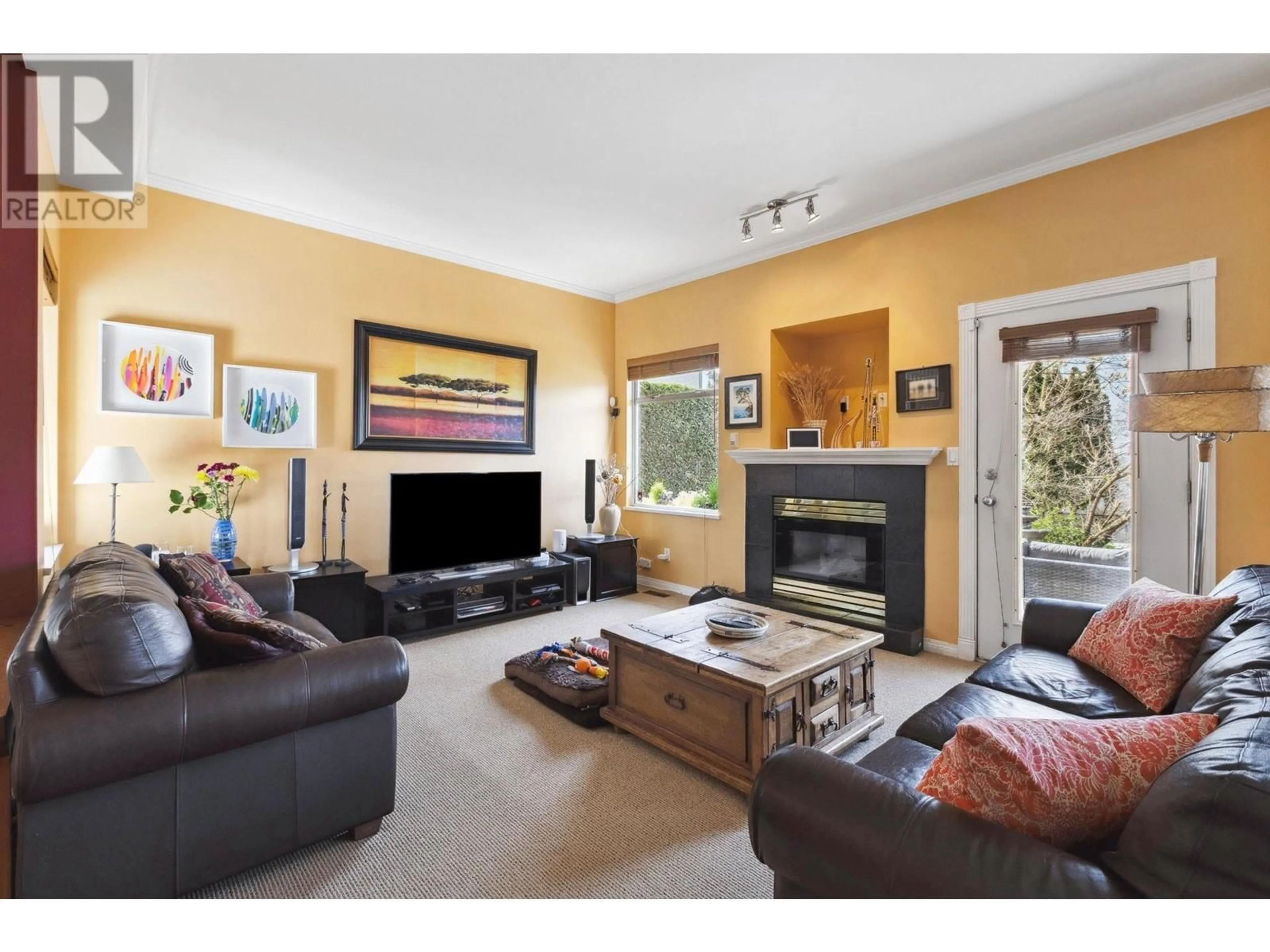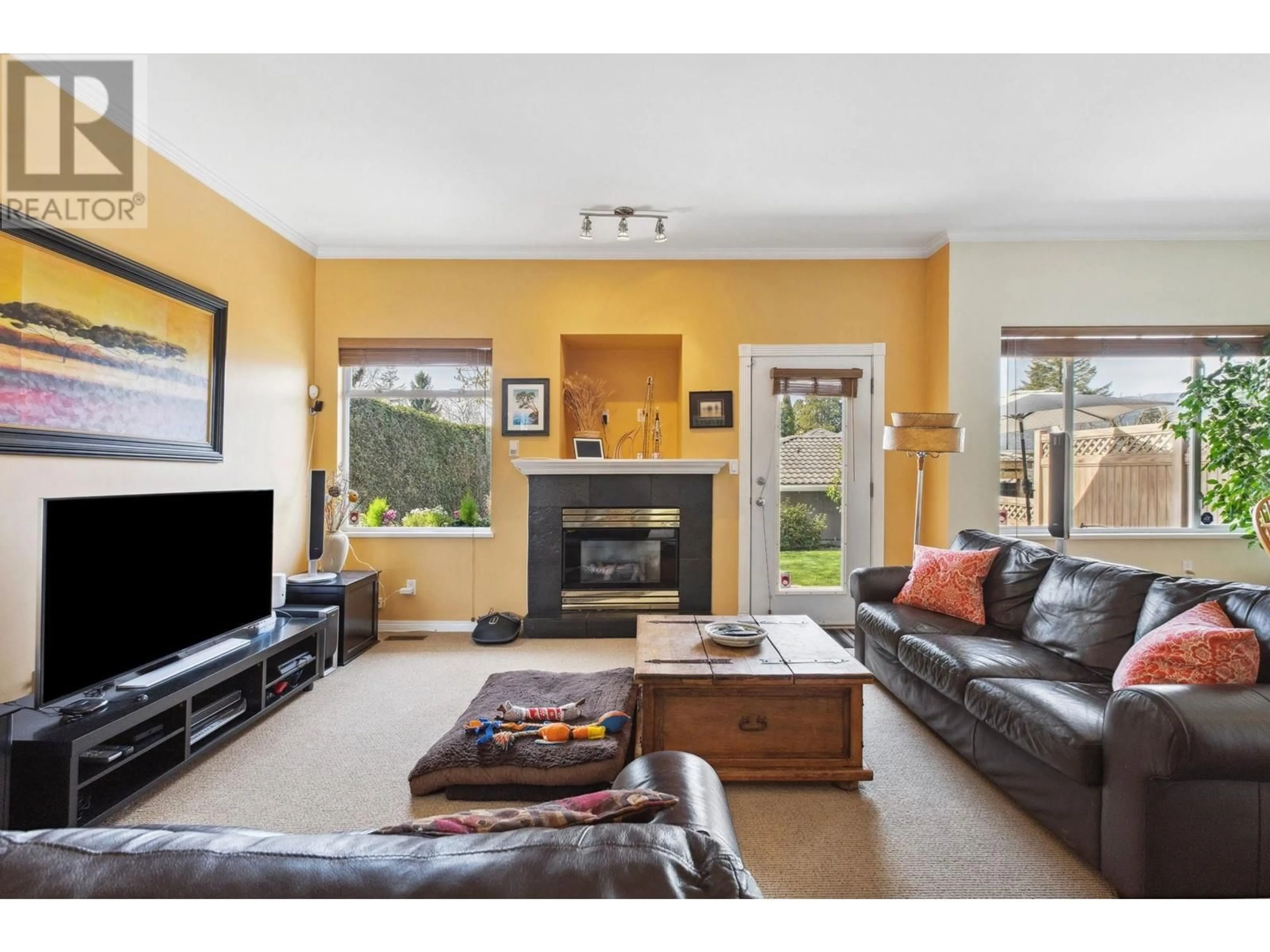1541 MAHON AVENUE, North Vancouver, British Columbia V7M2S6
Contact us about this property
Highlights
Estimated ValueThis is the price Wahi expects this property to sell for.
The calculation is powered by our Instant Home Value Estimate, which uses current market and property price trends to estimate your home’s value with a 90% accuracy rate.Not available
Price/Sqft$1,008/sqft
Est. Mortgage$6,442/mo
Maintenance fees$305/mo
Tax Amount (2024)$4,326/yr
Days On Market2 days
Description
In the QUIET part of Central Lonsdale is this Beautiful 3 Bedroom 3 Bath Home on 2 levels in a Triplex. Sunken Living room with a Gas Fireplace, hardwood floors, large oversized kitchen, Powder room on the main floor, lots of Storage with over 700 square ft in the crawl space. Primary Bedroom with Lions Gate & Mountain Views. The Main floor Opens out to a Fabulous WEST facing PATIO & PRIVATE FENCED YARD, it also has a Private 2 CAR GARAGE & an OPEN GATED Parking Spot off the lane. Steps away from everything Mahon Park Offers and Queen Mary Elementary & Carson Secondary, and a few blocks the other way is all the Great Shopping and Restaurants of Lonsdale. OPEN HOUSE THURS APRIL 24th 6-7pm & SUN APRIL 27th 2-4pm, Offers to be reviewed Tues April 29th at 12:00 noon. CHECK OUT THE VIDEO (id:39198)
Property Details
Interior
Features
Exterior
Parking
Garage spaces -
Garage type -
Total parking spaces 3
Condo Details
Inclusions
Property History
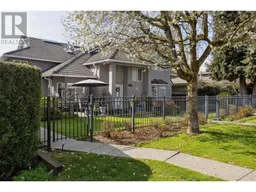 36
36
