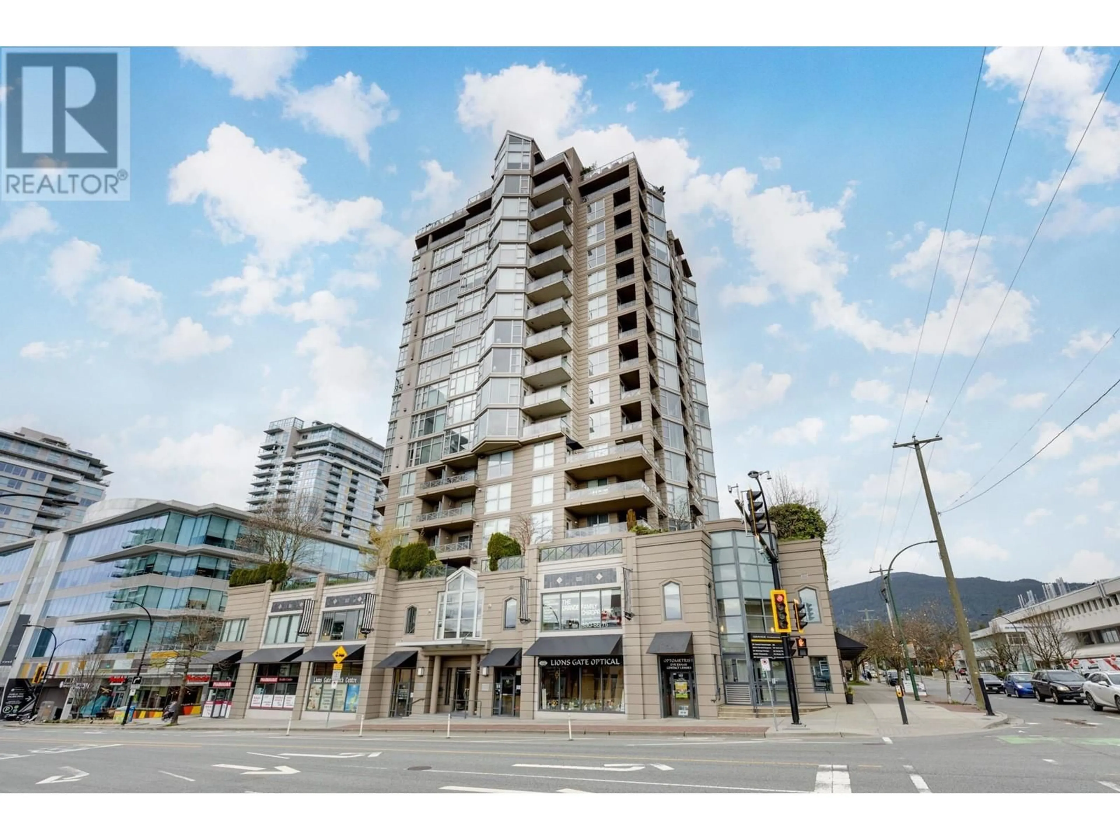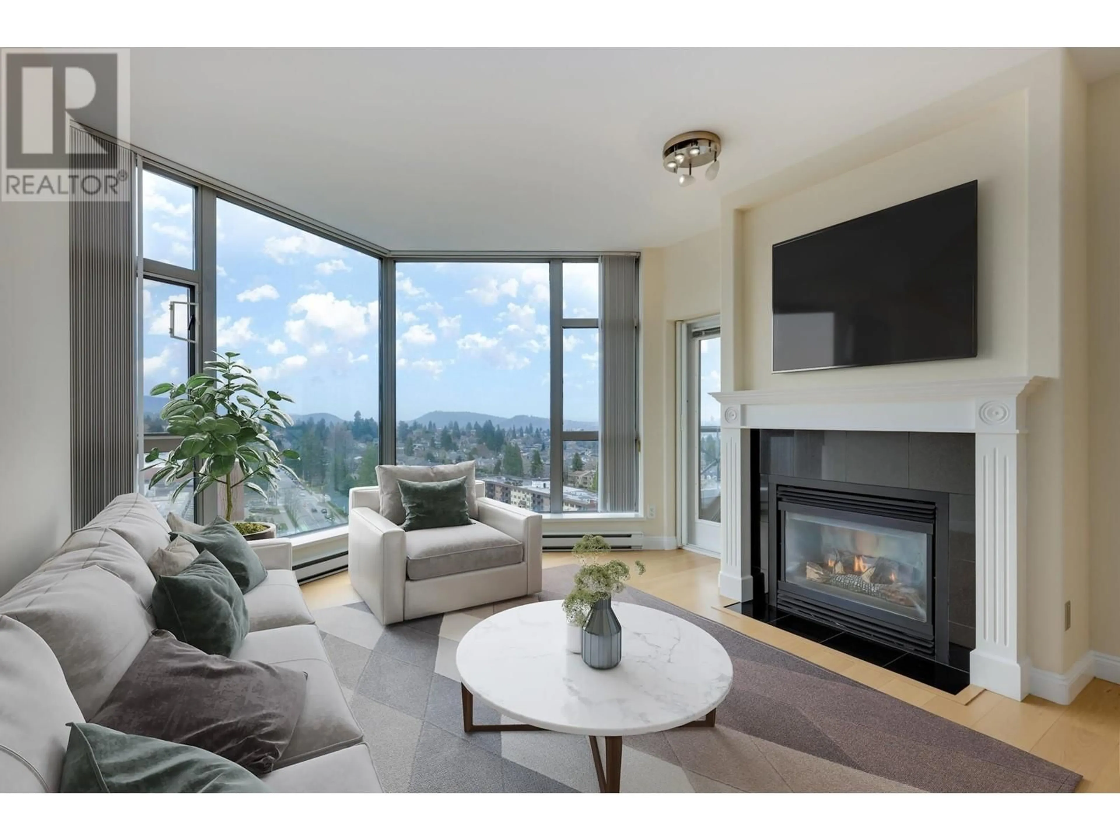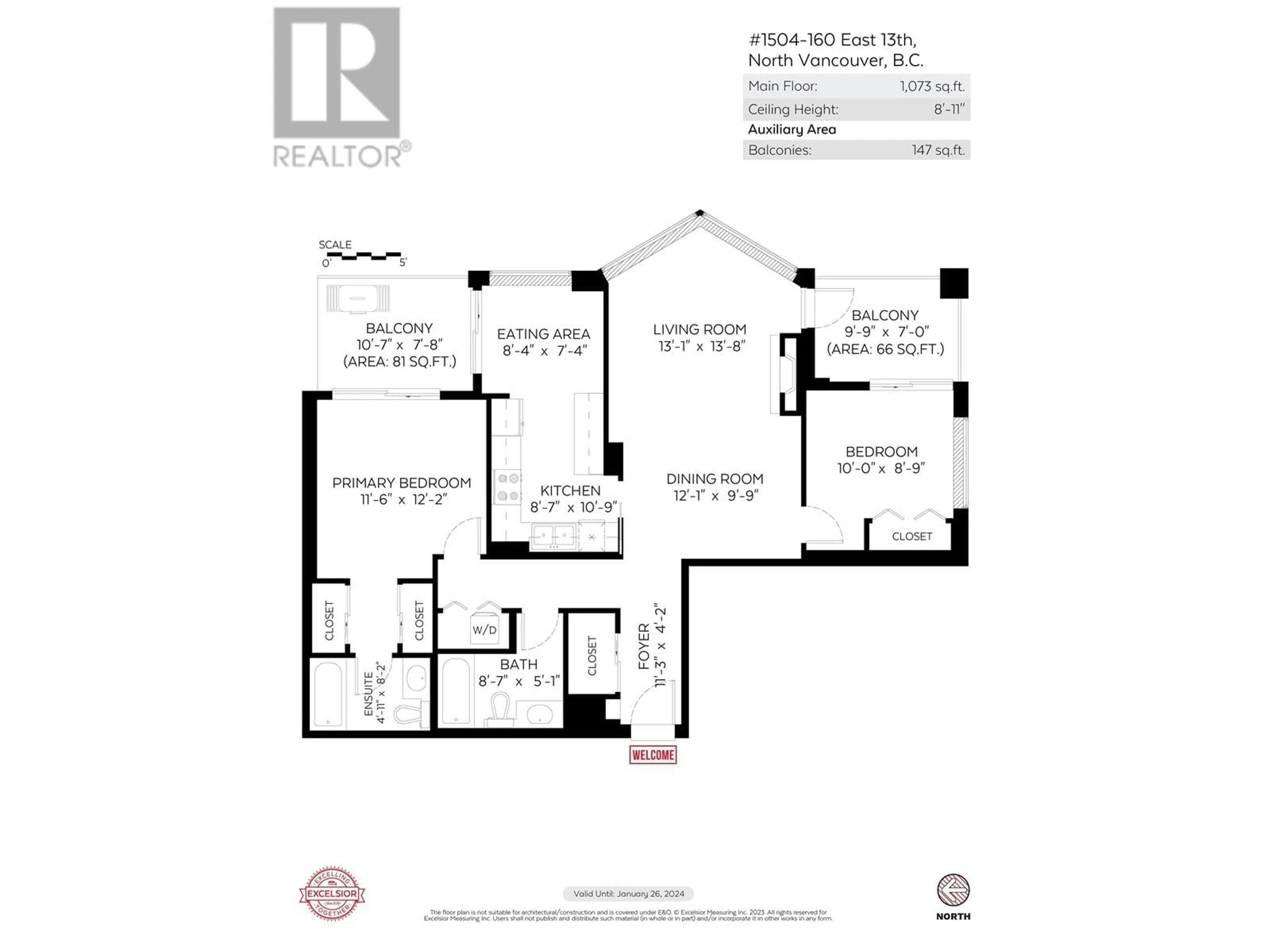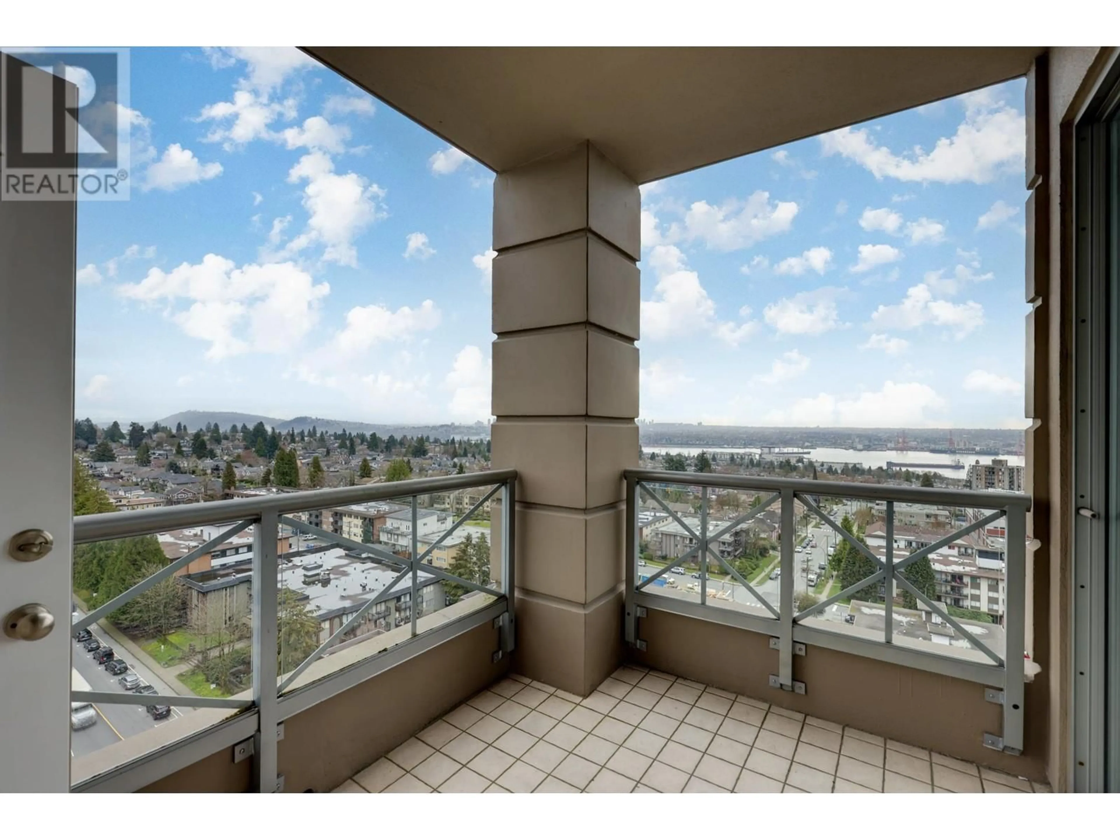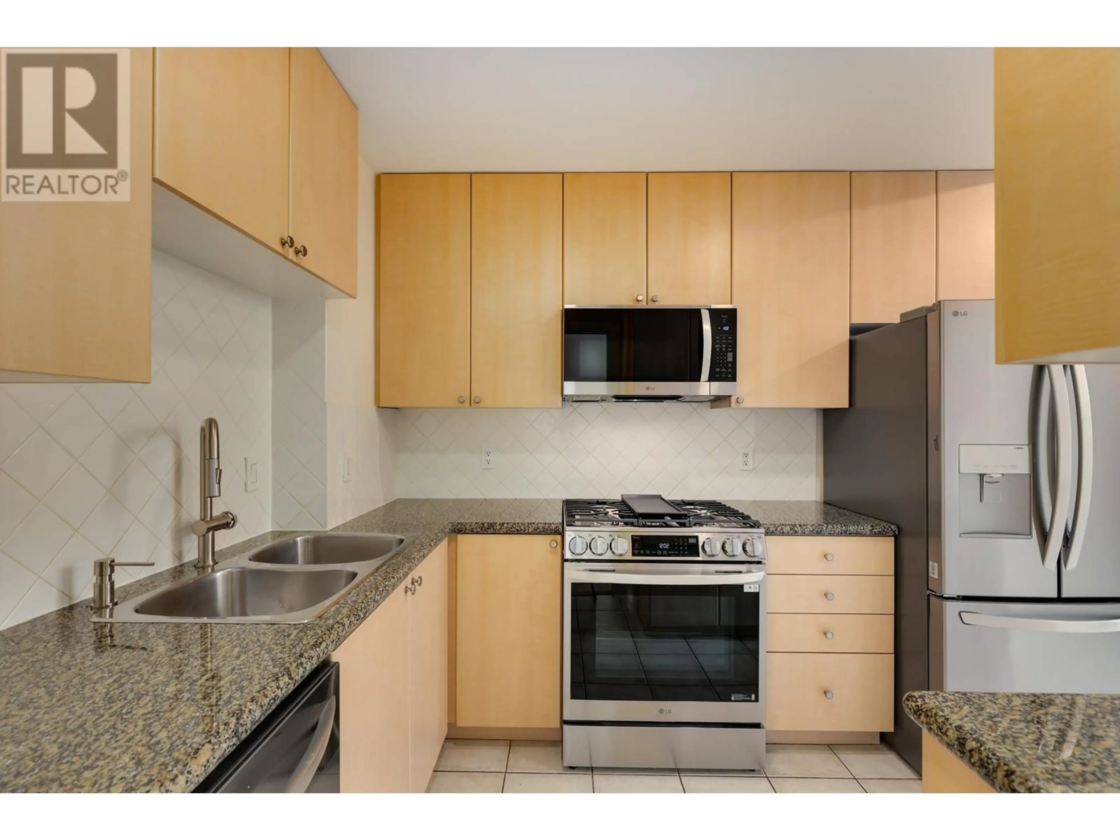1504 - 160 13TH STREET, North Vancouver, British Columbia V7L2L5
Contact us about this property
Highlights
Estimated ValueThis is the price Wahi expects this property to sell for.
The calculation is powered by our Instant Home Value Estimate, which uses current market and property price trends to estimate your home’s value with a 90% accuracy rate.Not available
Price/Sqft$958/sqft
Est. Mortgage$4,419/mo
Maintenance fees$820/mo
Tax Amount (2024)$3,180/yr
Days On Market27 days
Description
Experience elevated living in this stunning 2-bedroom, 2-bath corner residence at THE GRANDE. Revel in sweeping views from every room and two private balconies-perfect for morning coffee or evening BBQs. The open-concept layout features a beautifully updated kitchen with granite countertops, new appliances, and rich wood flooring throughout. Relax by the cozy gas fireplace in the bright living room, designed for both comfort and style. With generous natural light, modern finishes, and ample space, this home is truly move-in ready. Just steps from Lonsdale´s vibrant shops, dining, and transit. Call today! (id:39198)
Property Details
Interior
Features
Exterior
Parking
Garage spaces -
Garage type -
Total parking spaces 1
Condo Details
Amenities
Exercise Centre
Inclusions
Property History
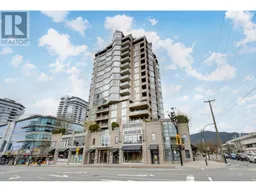 25
25
