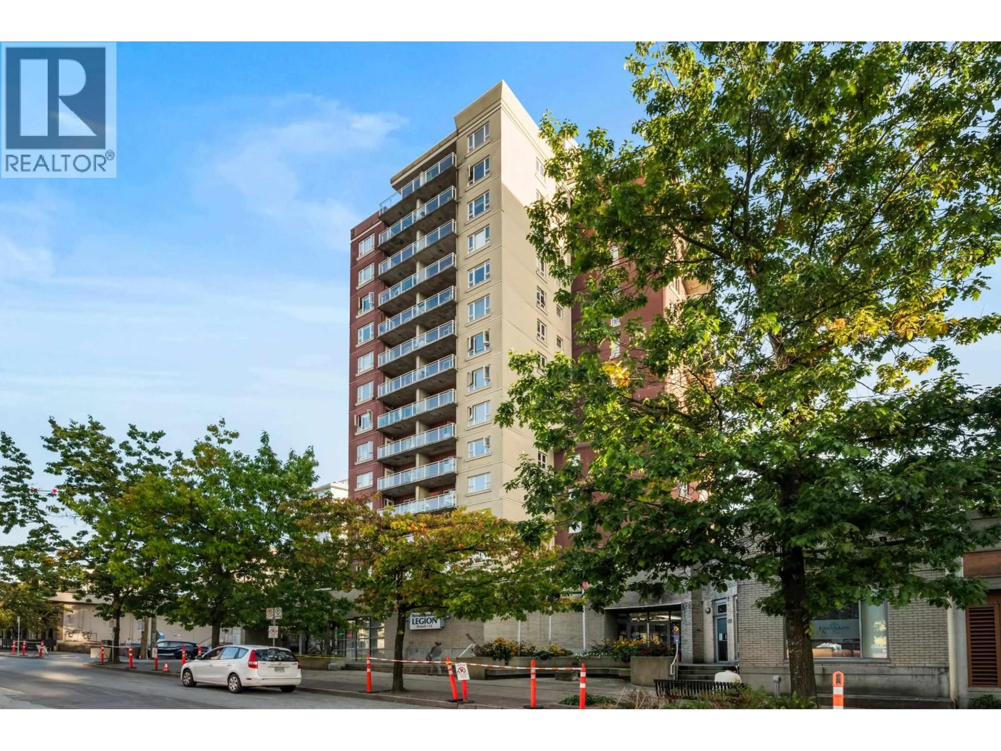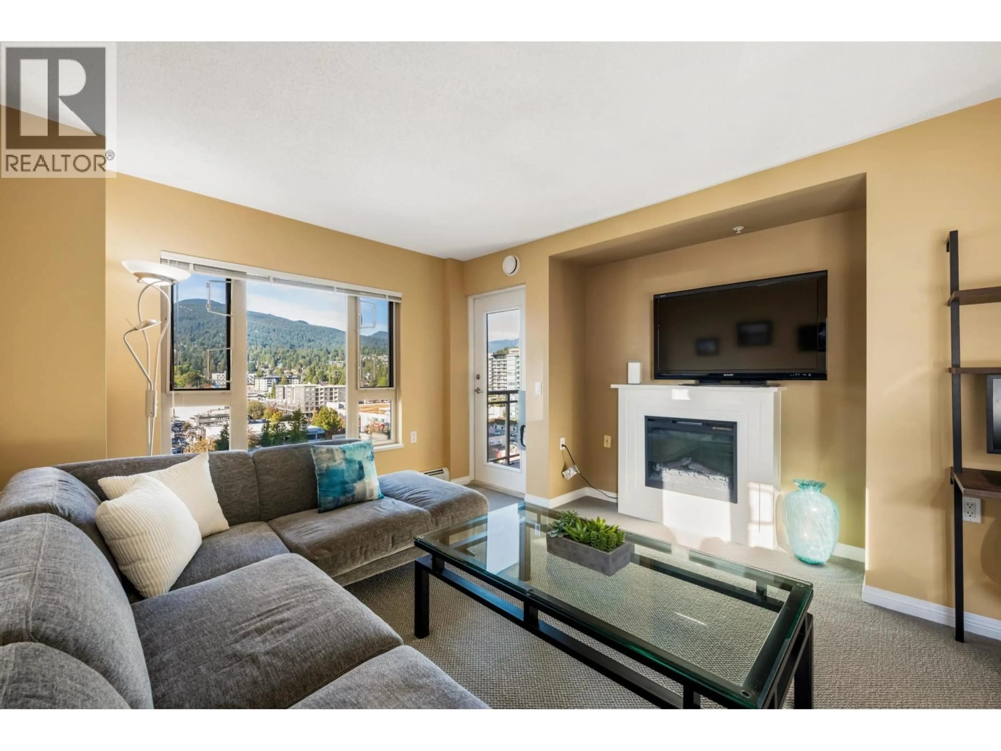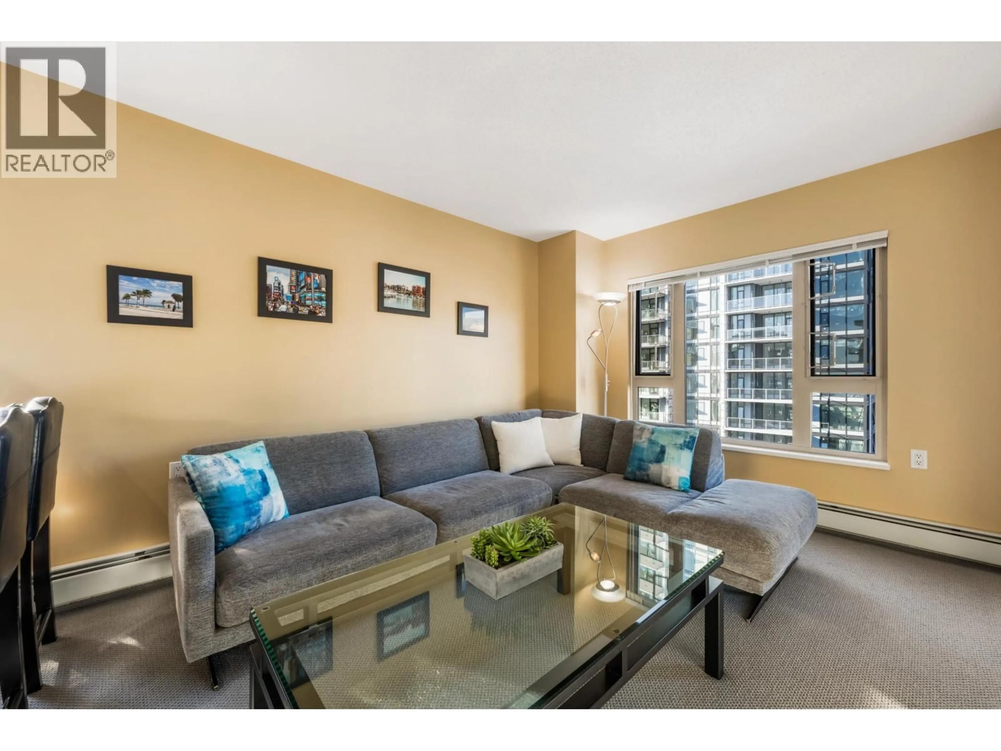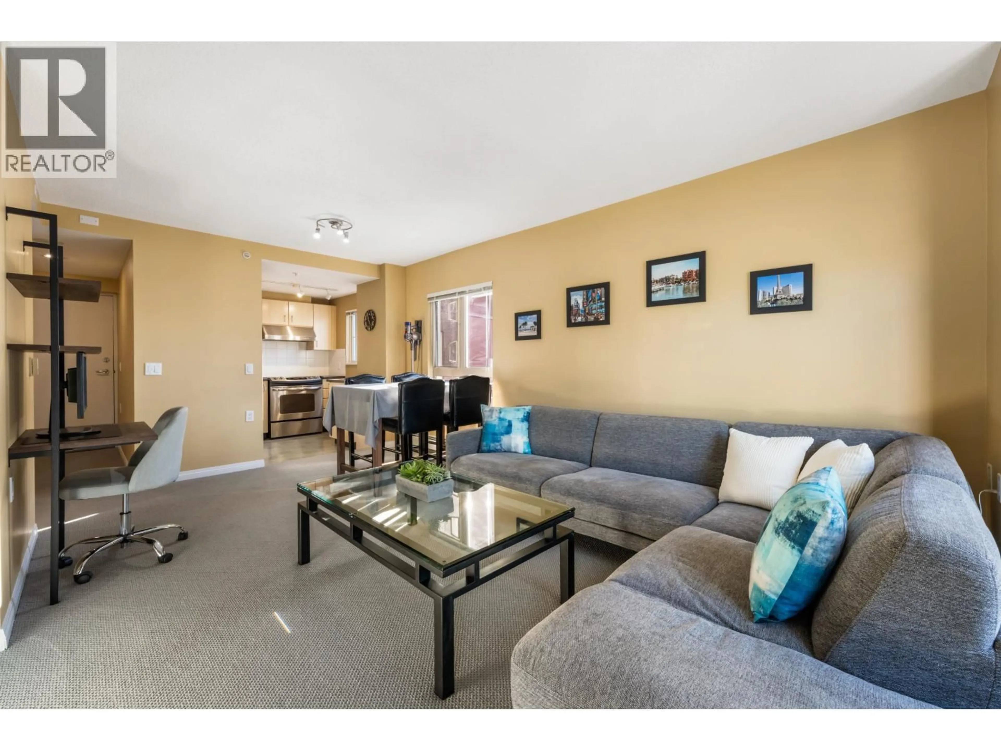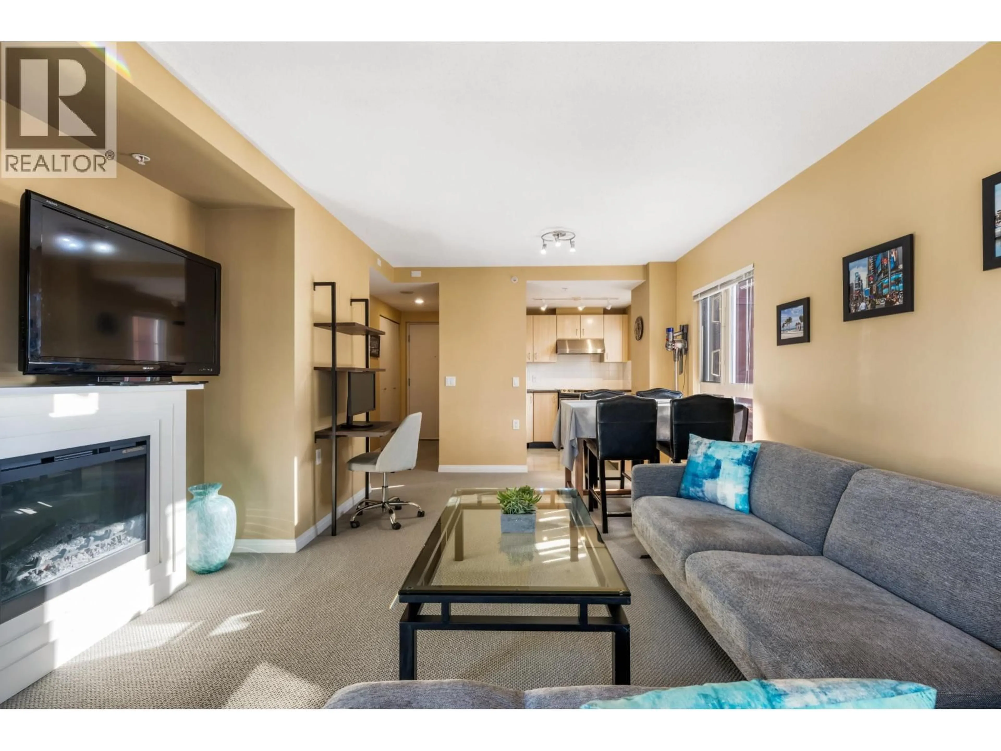1206 - 121 15TH STREET, North Vancouver, British Columbia V7M1R8
Contact us about this property
Highlights
Estimated valueThis is the price Wahi expects this property to sell for.
The calculation is powered by our Instant Home Value Estimate, which uses current market and property price trends to estimate your home’s value with a 90% accuracy rate.Not available
Price/Sqft$780/sqft
Monthly cost
Open Calculator
Description
Beautifully updated 1 bed/1 bath corner suite in show-room condition in the Alegria in the heart of Central Lonsdale. This home features in suite laundry, a spacious and functional floorplan with water, city & mountain views plus a large, covered outdoor balcony! An upscale electric fireplace, air conditioner unit and wall mounted portable Dyson vacuum are also included. Comes with 1 parking and 1 locker plus bike room. 2 cats allowed or 1 dog (with strata approval). Heat & hot water included in maintenance fee! The Alegria is a concrete high rise building with wheelchair access, just steps to Lonsdale´s fantastic coffee shops, incredible restaurants, public transit, and nearby convenient shopping. Amazing value with immediate possession available- hurry on this one! OPEN SAT/SUN 2-4 PM (id:39198)
Property Details
Interior
Features
Exterior
Parking
Garage spaces -
Garage type -
Total parking spaces 1
Condo Details
Amenities
Laundry - In Suite
Inclusions
Property History
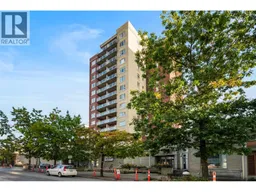 28
28
