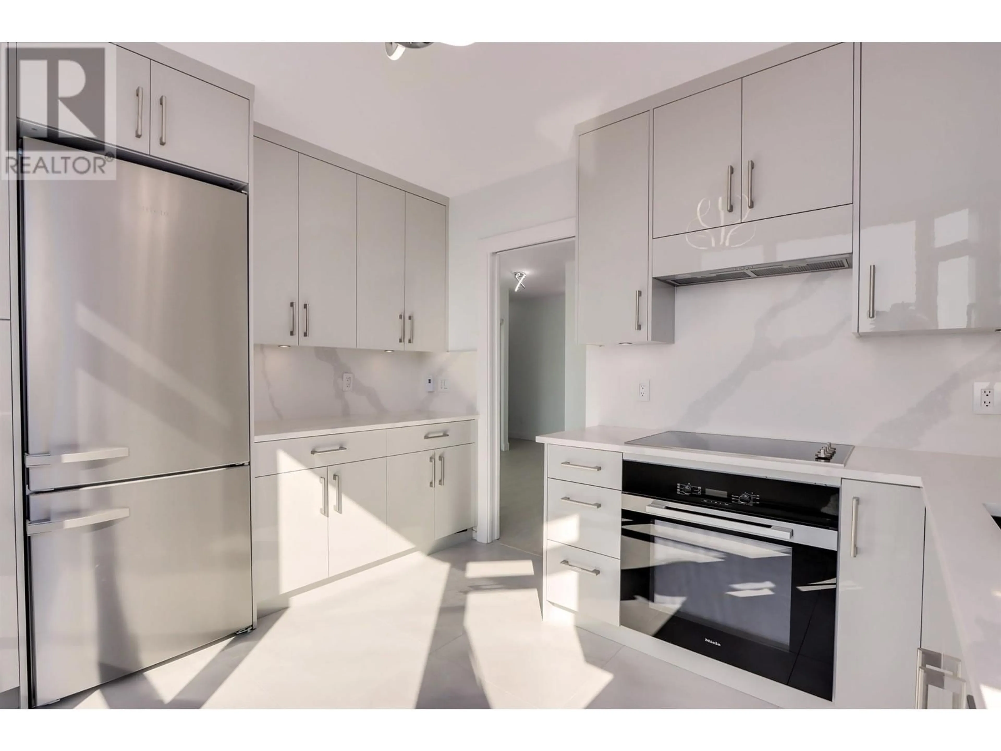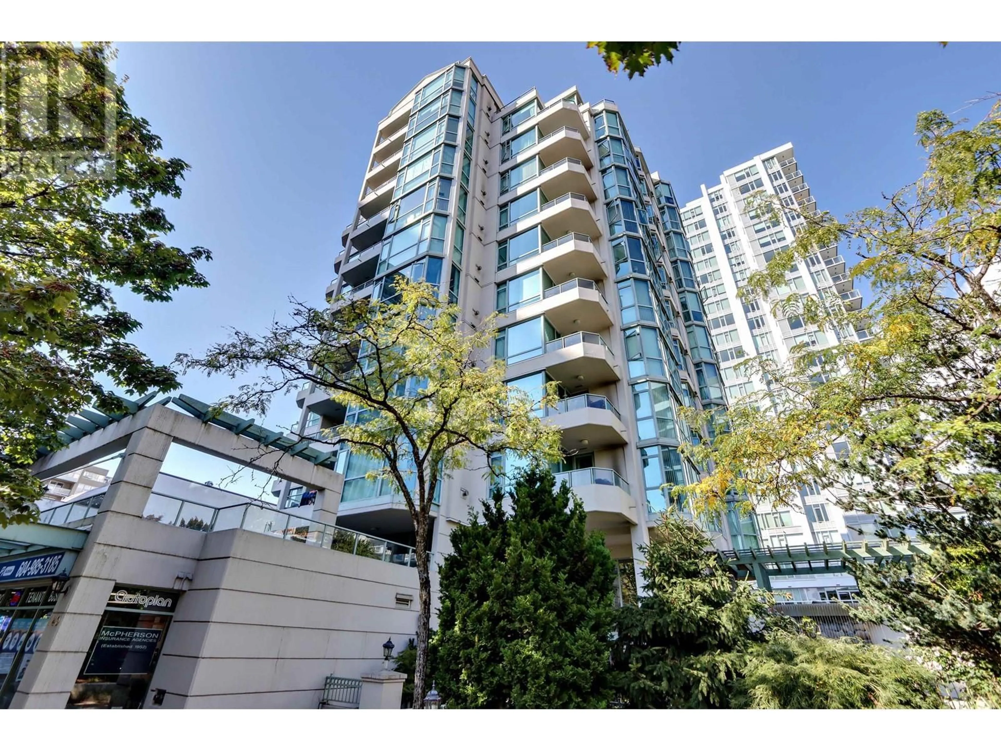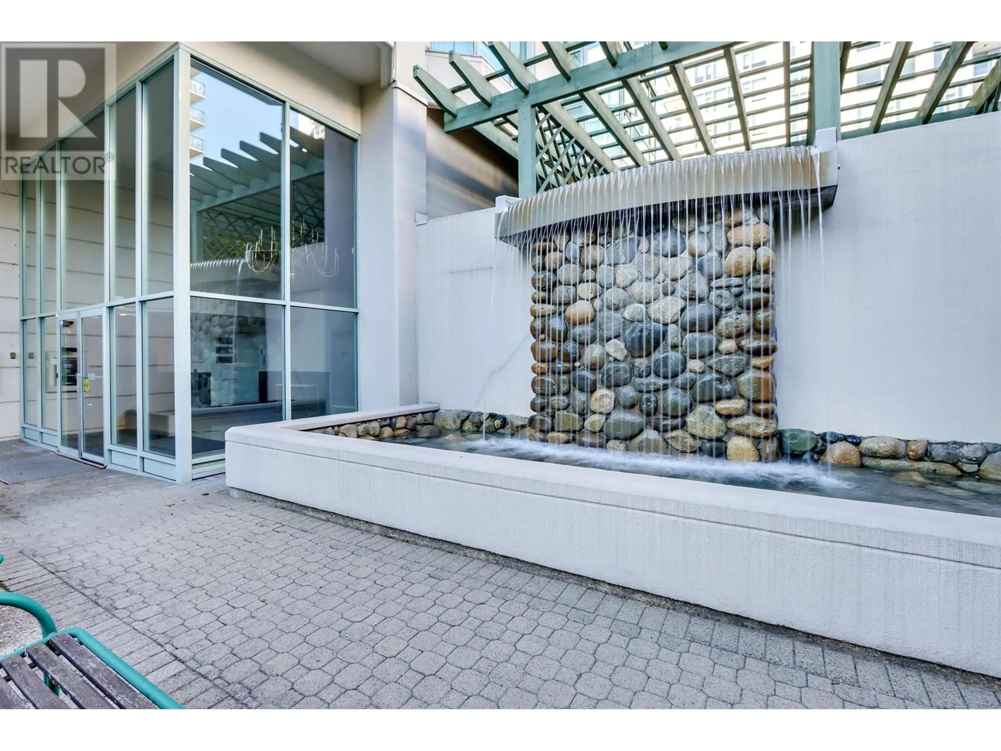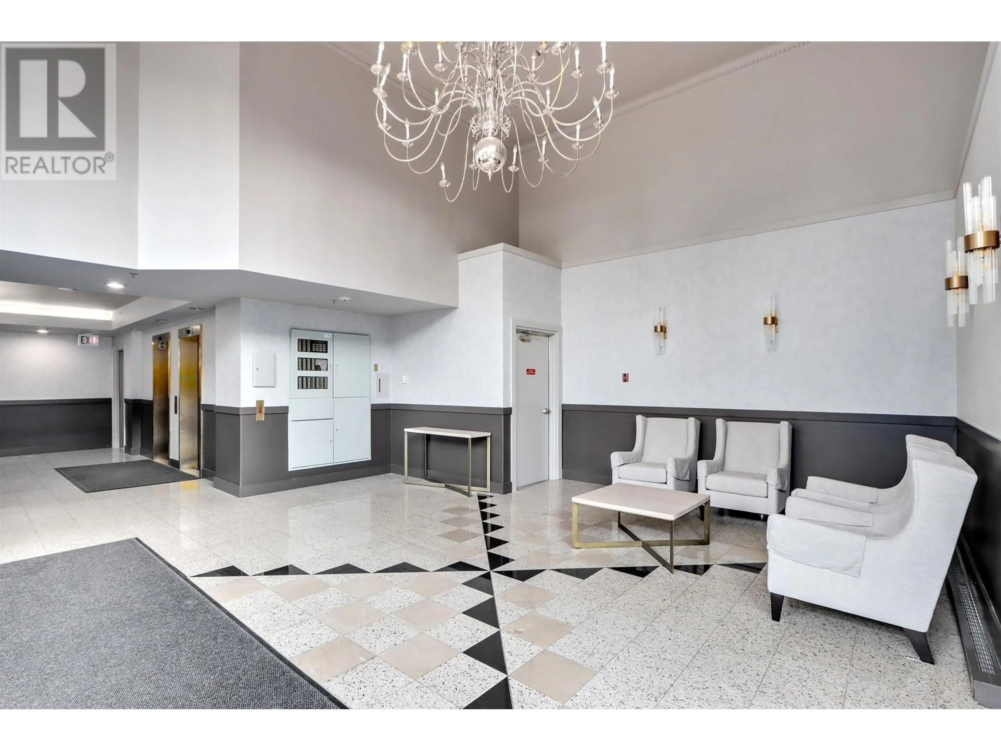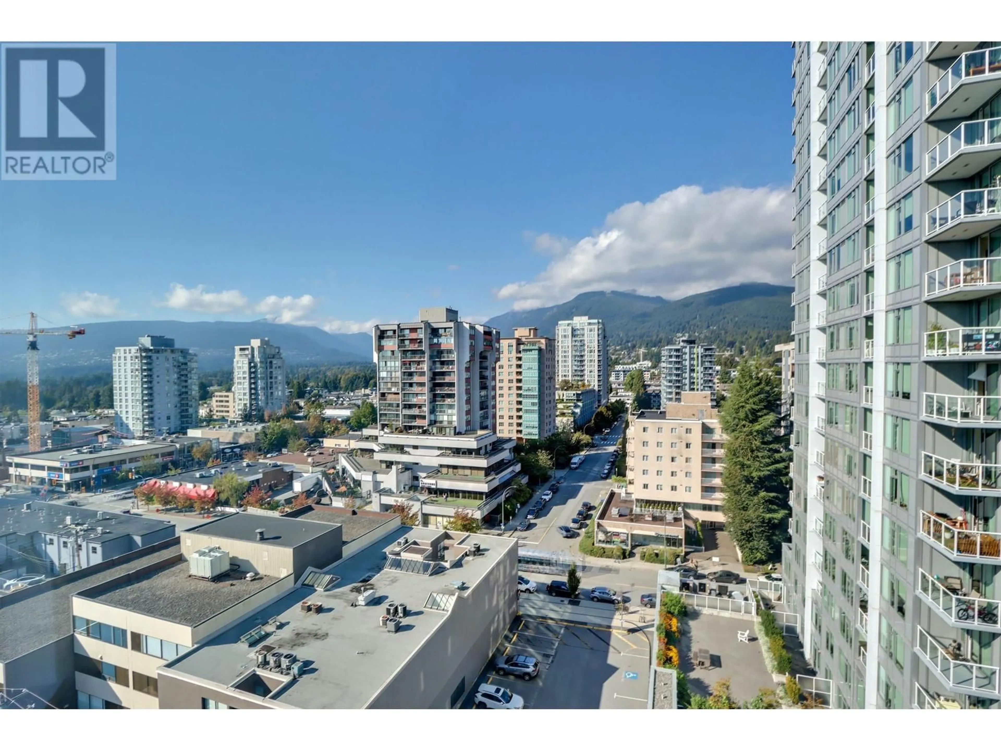1203 - 140 14TH STREET, North Vancouver, British Columbia V7L2N3
Contact us about this property
Highlights
Estimated valueThis is the price Wahi expects this property to sell for.
The calculation is powered by our Instant Home Value Estimate, which uses current market and property price trends to estimate your home’s value with a 90% accuracy rate.Not available
Price/Sqft$982/sqft
Monthly cost
Open Calculator
Description
We're thrilled to present this fully renovated & refined penthouse, offering the luxury & comfort of a spacious home in the heart of Central Lonsdale. With nearly 1,200 sqft of living space, this penthouse exudes an expansive, house-like feel, thanks to its generous principal rooms & a dedicated chef's kitchen. Every room boasts stunning, panoramic views, framed by floor-to-ceiling windows that capture the beauty of the city, mountains, & ocean. With only 3 residences on this level, you'll enjoy exclusive privacy along with high ceilings, brand-new H/W floors, light grey cabinetry, & sleek quartz countertops. The kitchen is equipped with premium Miele appliances, while additional touches like refinished window trim & custom closet cabinetry elevate the elegance of this home. The spacious bdrms & hotel-inspired bathrooms offer a retreat-like experience, while the expansive patio provides a perfect spot to soak in the breathtaking city lights. In the vibrant Lonsdale District, convenience is at your doorstep. (id:39198)
Property Details
Interior
Features
Exterior
Parking
Garage spaces -
Garage type -
Total parking spaces 2
Condo Details
Amenities
Laundry - In Suite
Inclusions
Property History
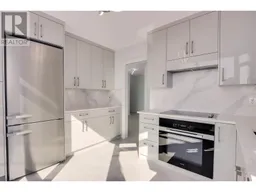 34
34
