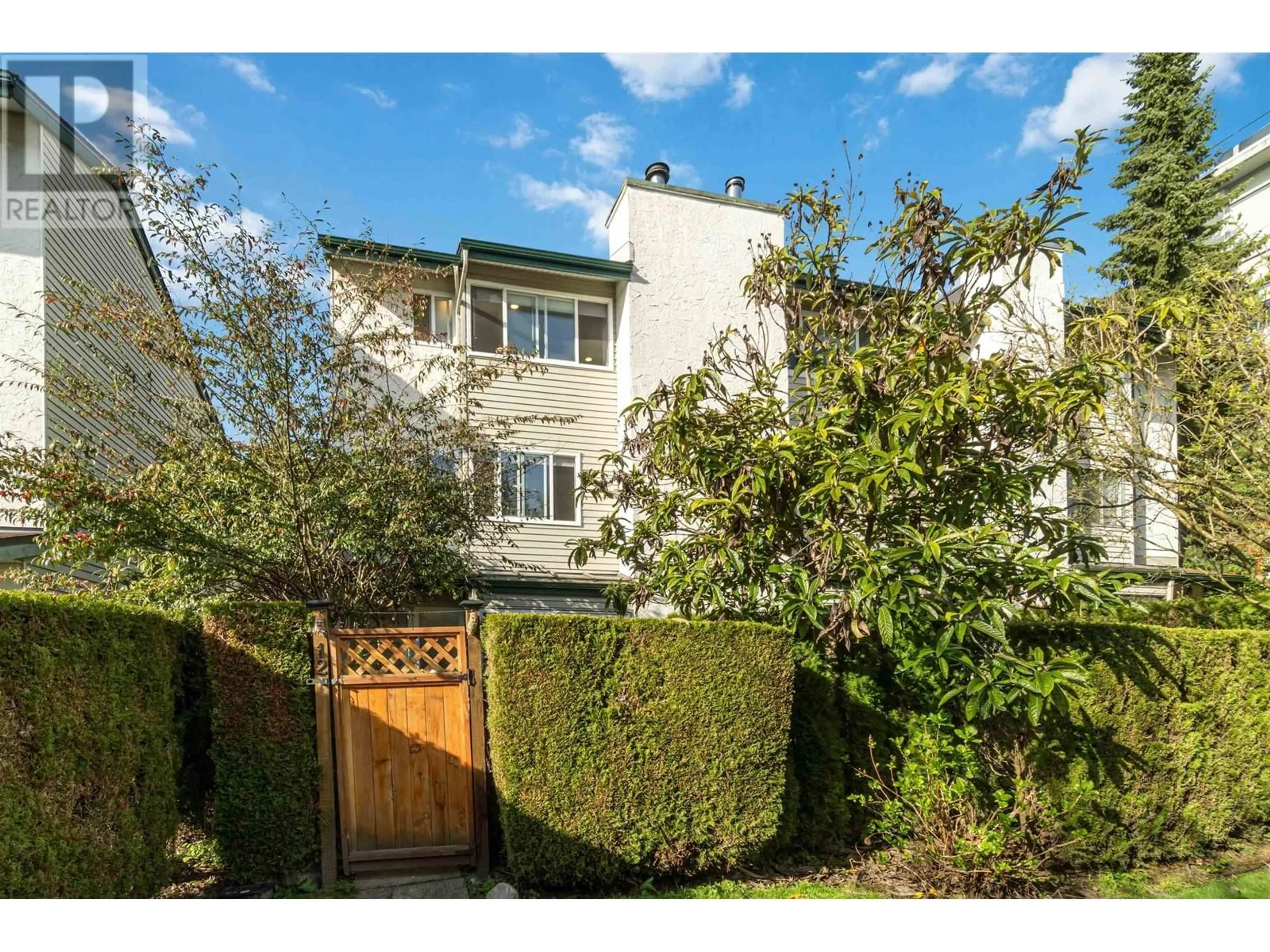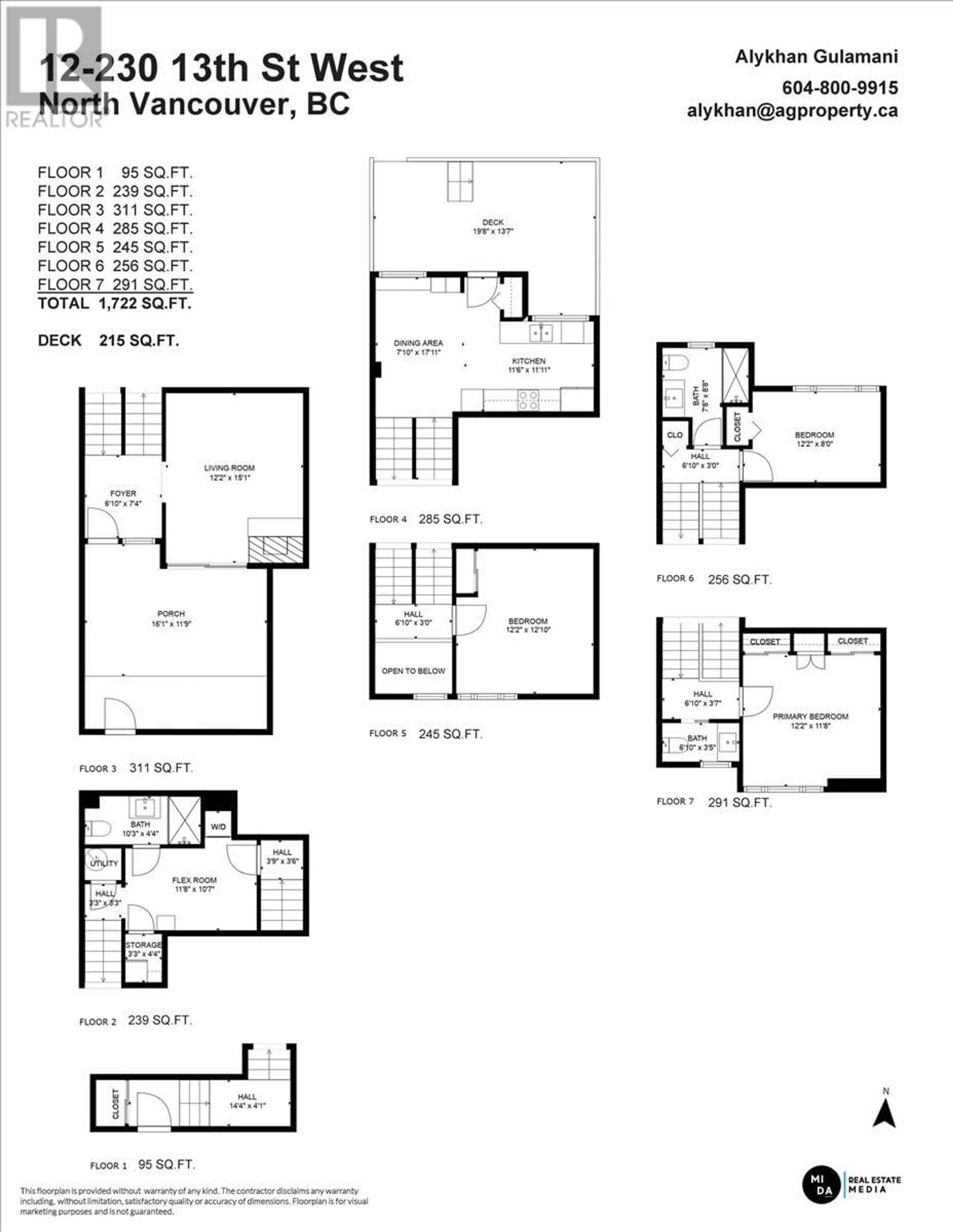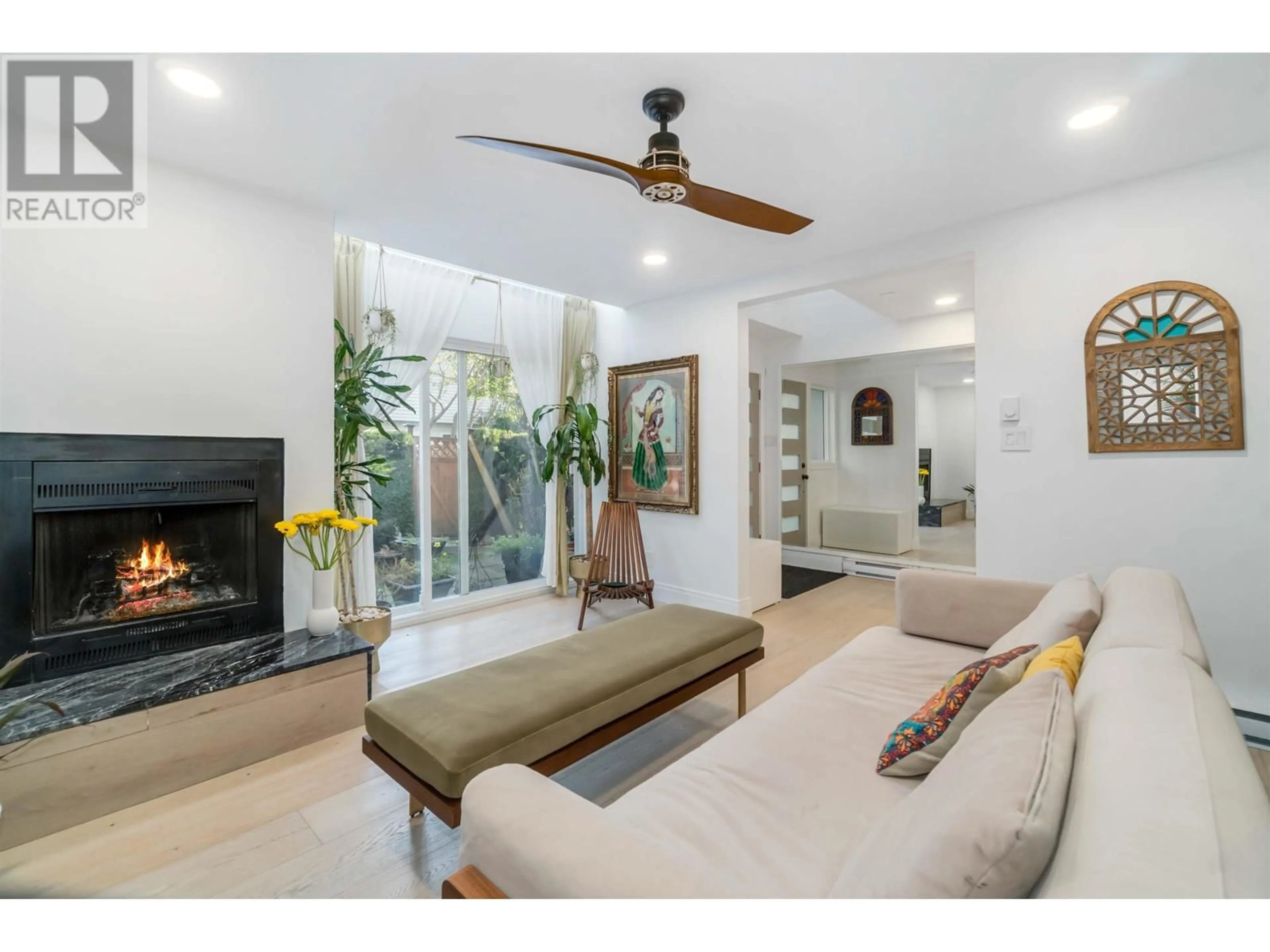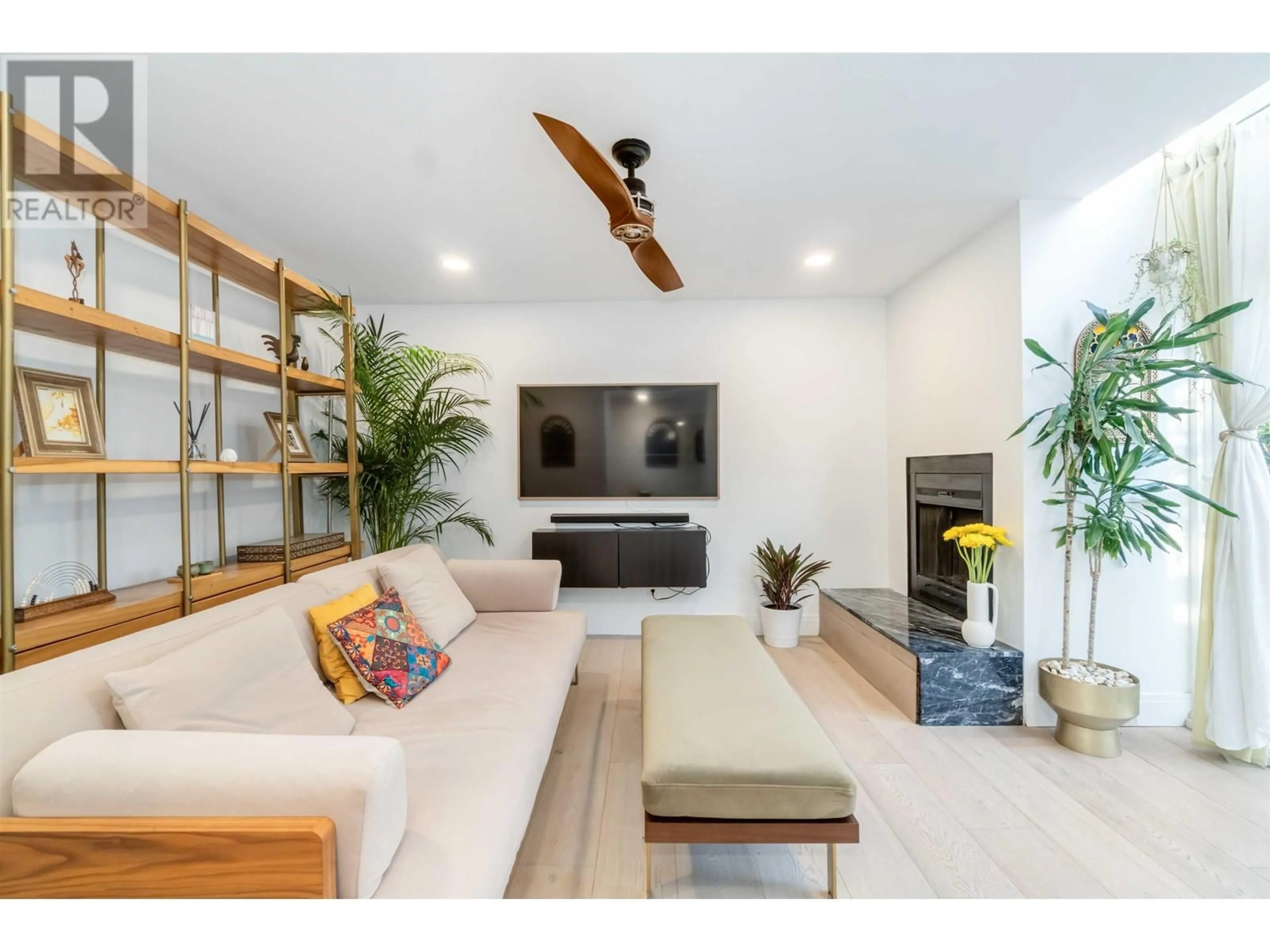12 - 230 13 STREET, North Vancouver, British Columbia V7M1N7
Contact us about this property
Highlights
Estimated valueThis is the price Wahi expects this property to sell for.
The calculation is powered by our Instant Home Value Estimate, which uses current market and property price trends to estimate your home’s value with a 90% accuracy rate.Not available
Price/Sqft$690/sqft
Monthly cost
Open Calculator
Description
Welcome to The Beeches - Where Style Meets Smart Living. Step into this beautifully renovated 3-bedroom, 3-bath townhome that´s all about modern elegance with a fresh, functional vibe. Each bedroom is thoughtfully placed on its own level, giving everyone their own private retreat-yes, peace and quiet really do exist! Need space for a home office or gym - the versatile flex space has you covered. The unit has direct access to your underground parking, with EV charging. Located in the heart of Central Lonsdale, you´re just a stroll away from shops, restaurants, parks, and schools. It´s a walkable, community-focused neighborhood that makes you feel right at home. This is more than a townhome-it´s a lifestyle. Come take a look. You´re going to love it here. (id:39198)
Property Details
Interior
Features
Exterior
Parking
Garage spaces -
Garage type -
Total parking spaces 1
Condo Details
Amenities
Laundry - In Suite
Inclusions
Property History
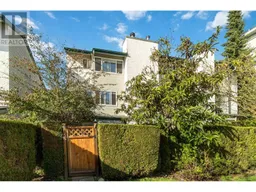 33
33
