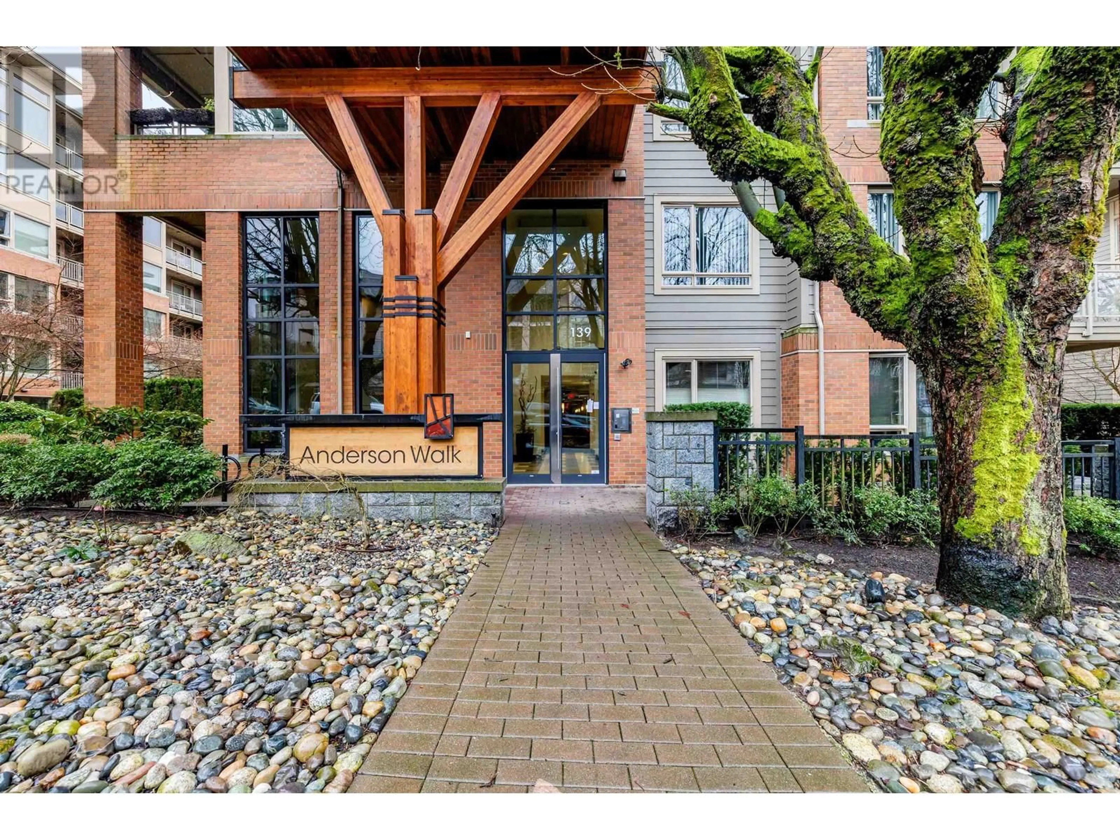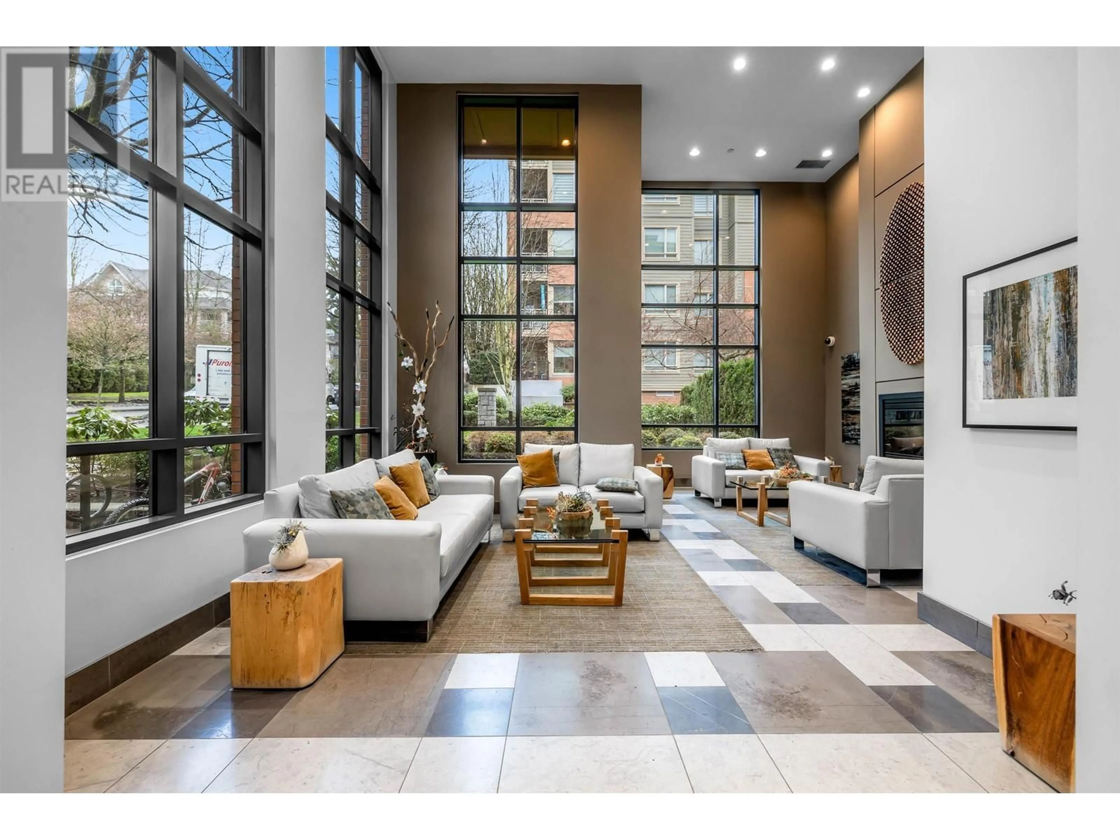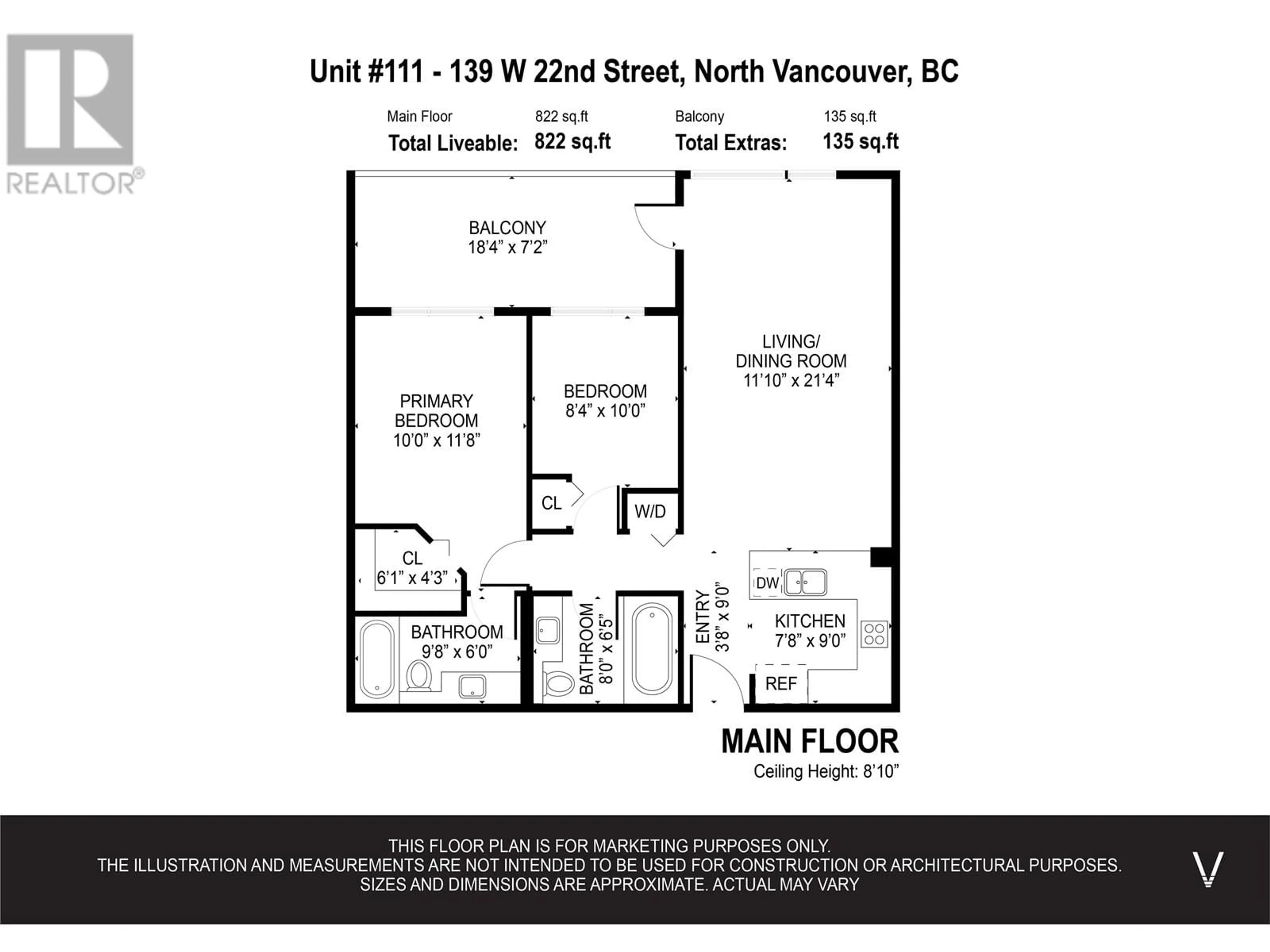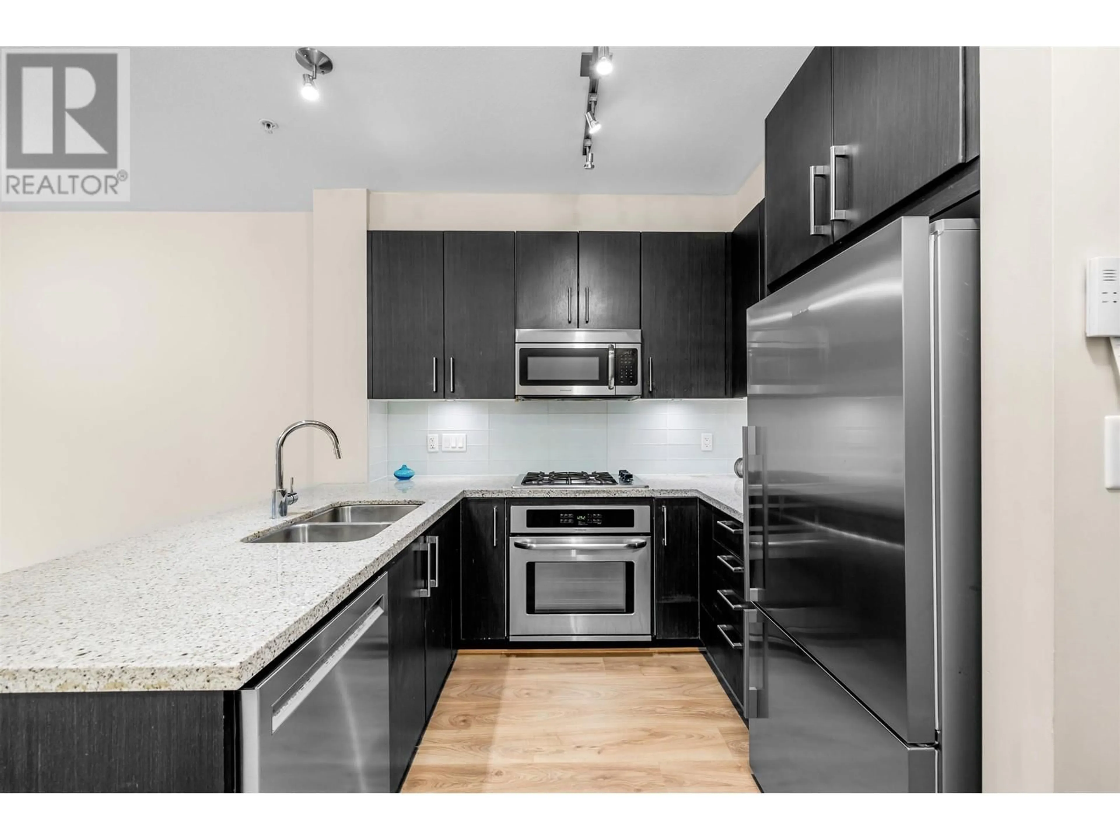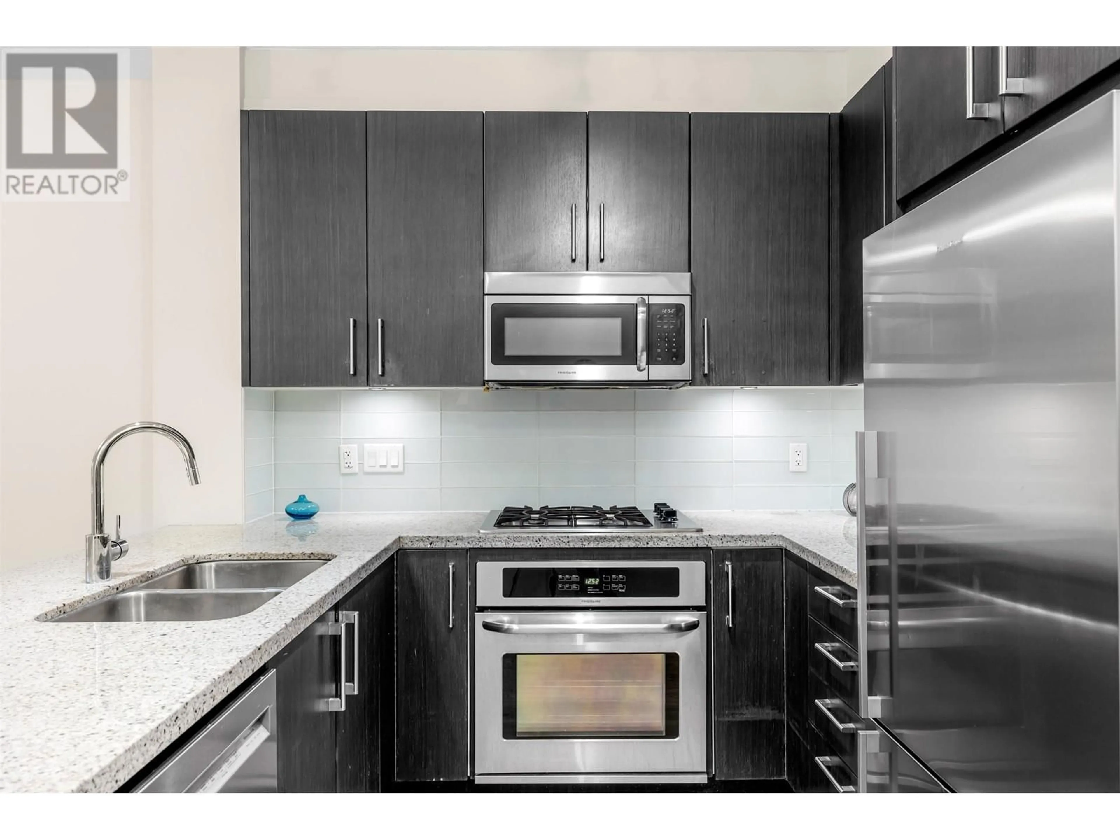111 - 139 22ND STREET, North Vancouver, British Columbia V7M0B5
Contact us about this property
Highlights
Estimated ValueThis is the price Wahi expects this property to sell for.
The calculation is powered by our Instant Home Value Estimate, which uses current market and property price trends to estimate your home’s value with a 90% accuracy rate.Not available
Price/Sqft$1,009/sqft
Est. Mortgage$3,564/mo
Maintenance fees$499/mo
Tax Amount (2024)$2,538/yr
Days On Market51 days
Description
Welcome to Anderson Walk by renowned builder POLYGON in Central Lonsdale. Rarely available, this 2 bed + 2 bath 822 square ft home has 9 foot ceilings with a large private balcony spanning 130 sq ft. RENOVATIONS in 2024 include new paint, dishwasher, W/D, blinds and LVP flooring. Features include a open concept living, a sleek kitchen with a gas range, s/s appliances, granite countertops , radiant in-floor heating, cozy fireplace, in-suite laundry, primary suite with roomy walk-in closet & ensuite bathroom. Steps to Lonsdale Avenue, shopping and transit. Pets & Rentals allowed. Mini Split Air Conditioner Installation allowed with approval. Well managed strata with a Healthy CRF. Amazingly Priced under BC assessment. Open House 7 & 8 2-4pm (id:39198)
Property Details
Interior
Features
Exterior
Parking
Garage spaces -
Garage type -
Total parking spaces 1
Condo Details
Amenities
Exercise Centre, Guest Suite, Laundry - In Suite
Inclusions
Property History
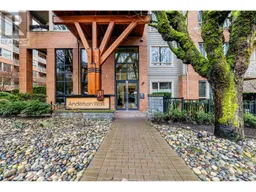 23
23
