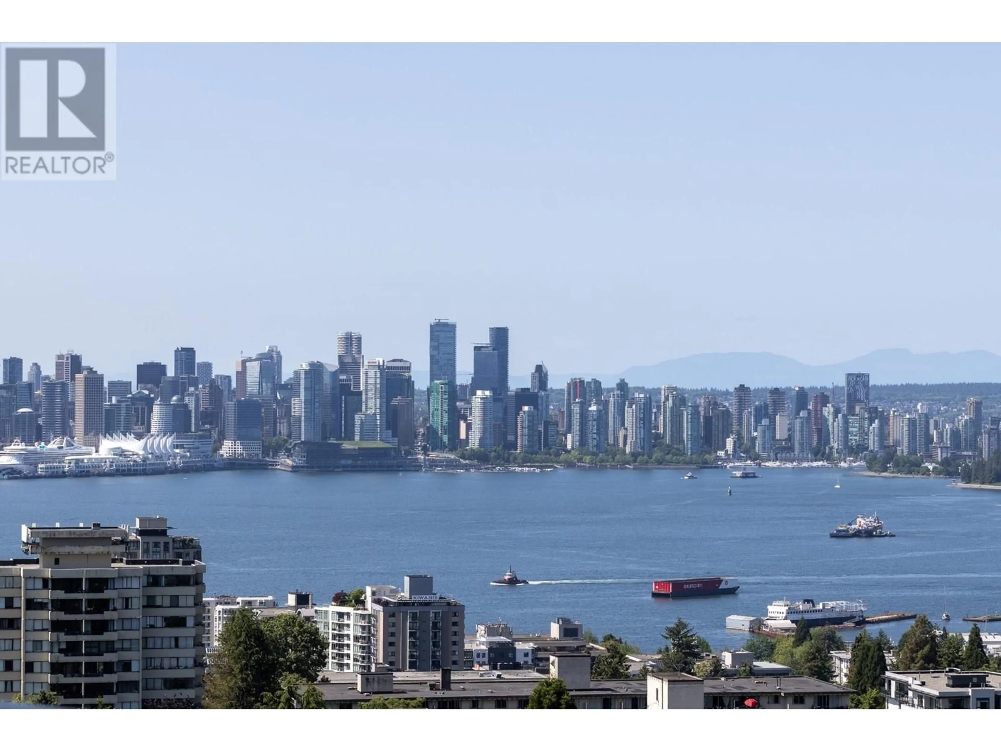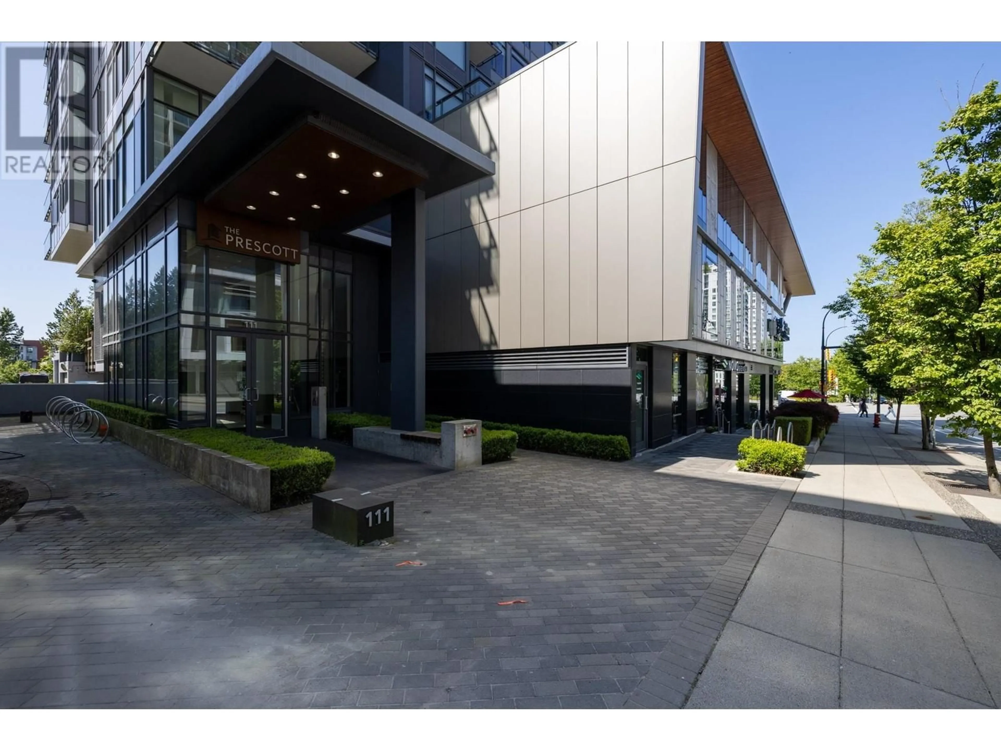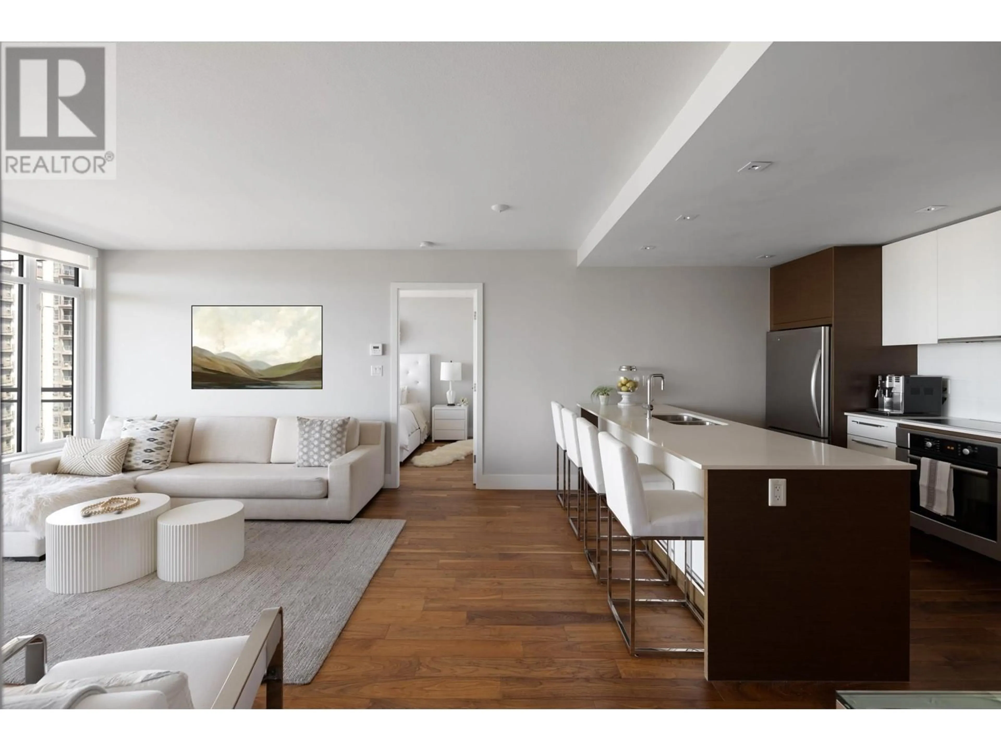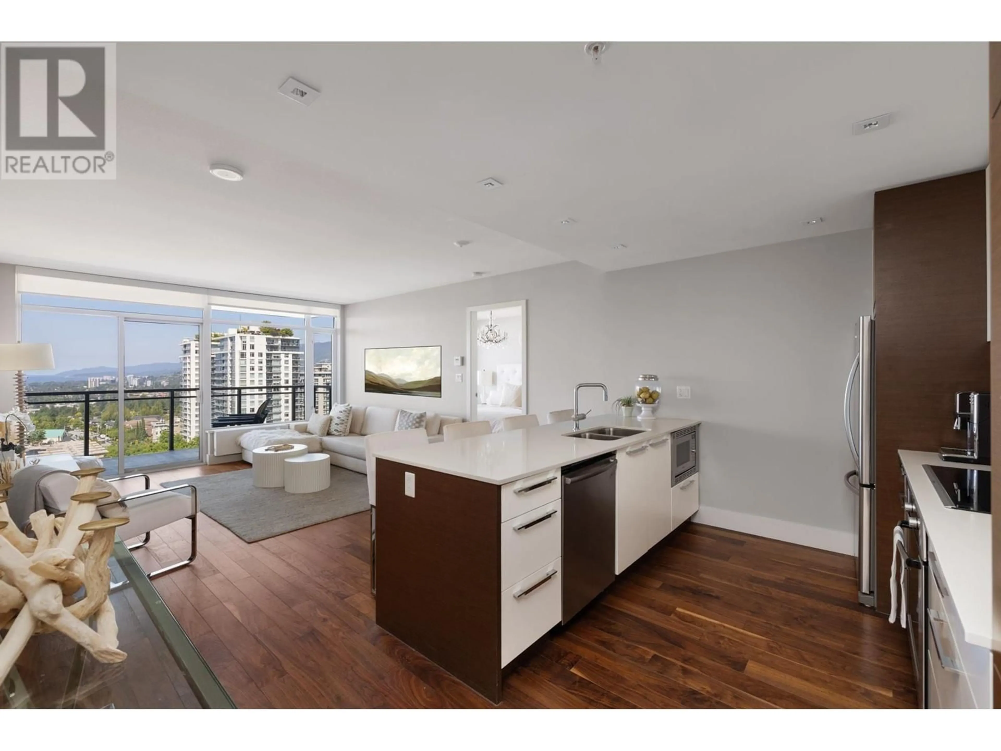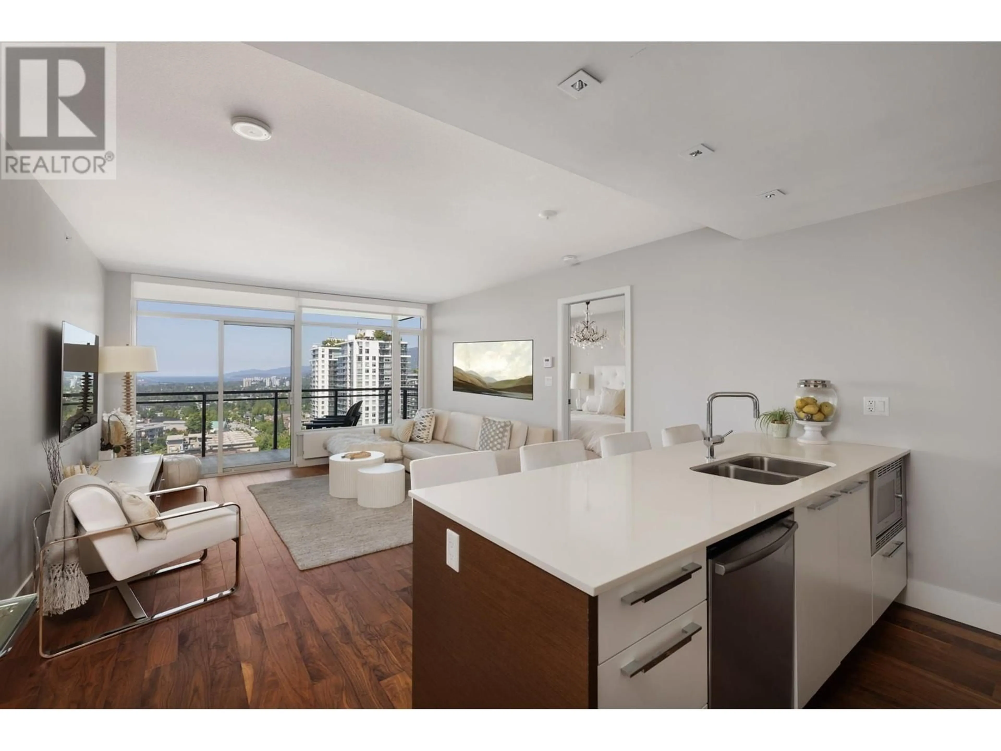1104 - 111 13TH STREET, North Vancouver, British Columbia V7L0C7
Contact us about this property
Highlights
Estimated valueThis is the price Wahi expects this property to sell for.
The calculation is powered by our Instant Home Value Estimate, which uses current market and property price trends to estimate your home’s value with a 90% accuracy rate.Not available
Price/Sqft$1,294/sqft
Monthly cost
Open Calculator
Description
Absolutely Stunning! Enjoy unobstructed, panoramic city and water views from this beautiful home at The Prescott in trendy Central Lonsdale. With 1,000+ sq.ft. of open-concept living and nearly 200 sq.ft. of outdoor space, it´s perfect for sunset evenings and entertaining. Featuring 2 bedrooms plus a den, rich hardwood floors, and a spacious kitchen with stone counters, glass tile backsplash, and custom cabinetry. The primary suite includes breathtaking views, walk-in closet, and a luxurious double-sink bath with walk-in shower. Second bedroom and bath are thoughtfully separated for privacy. Comes with 2 parking stalls and an XL storage locker. Amenities include a large exercise room and even a dog wash station. Open Sat and Sun June 7th and 8th 2-4pm. Do not miss this gem! (id:39198)
Property Details
Interior
Features
Exterior
Parking
Garage spaces -
Garage type -
Total parking spaces 2
Condo Details
Amenities
Exercise Centre, Laundry - In Suite
Inclusions
Property History
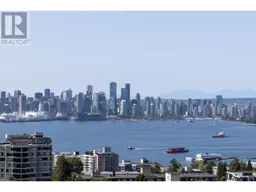 40
40
