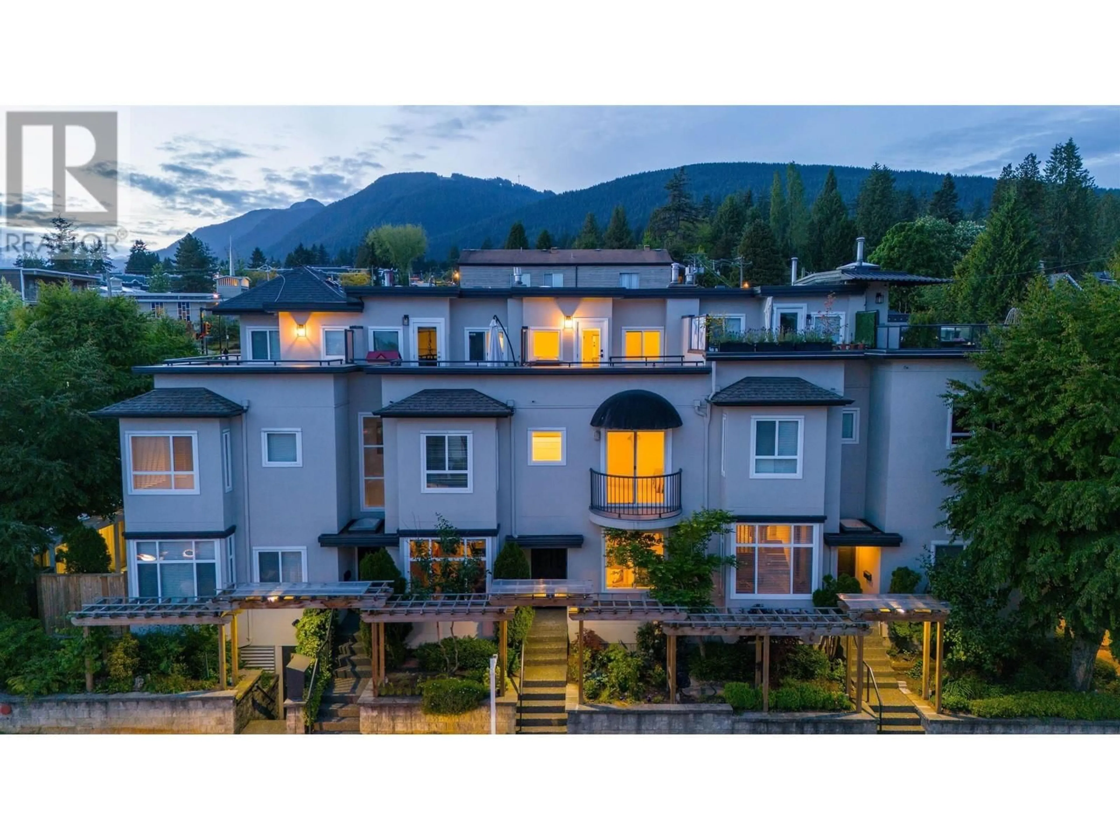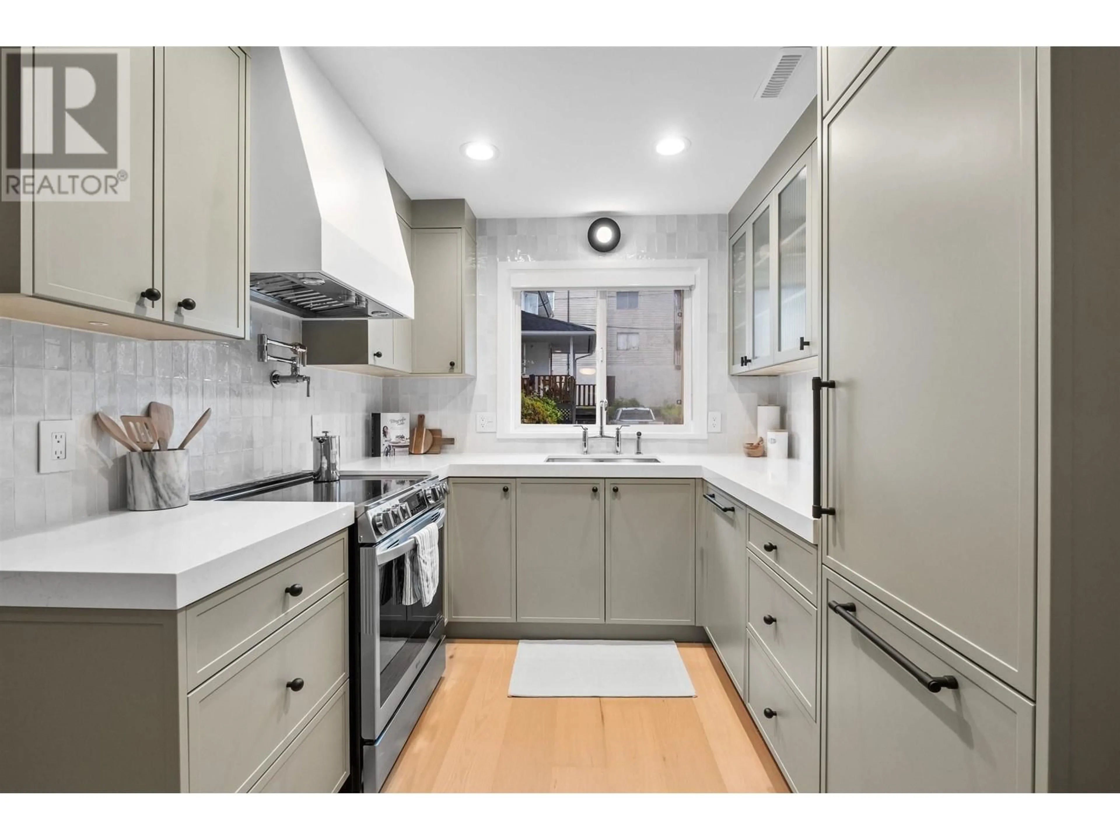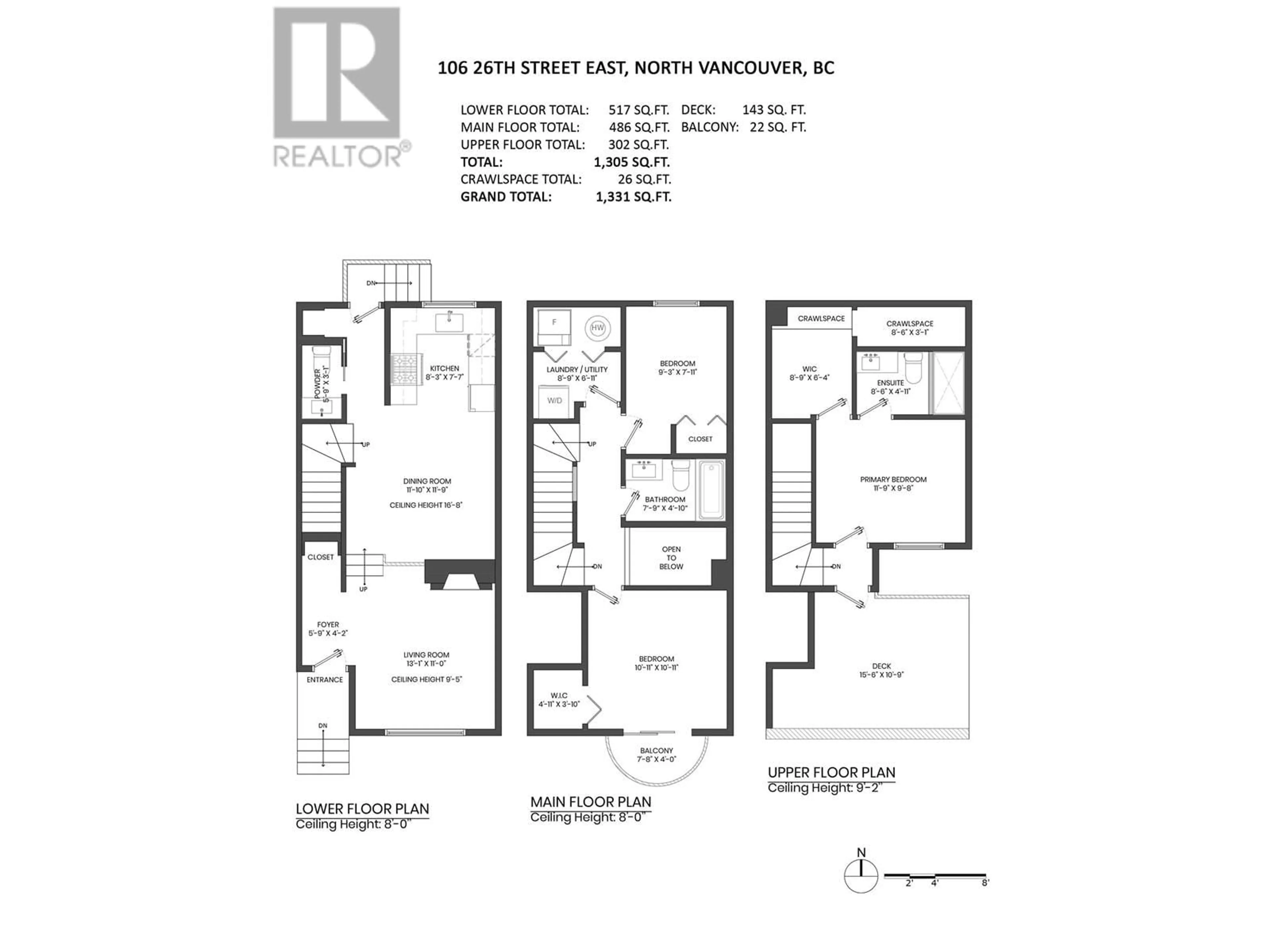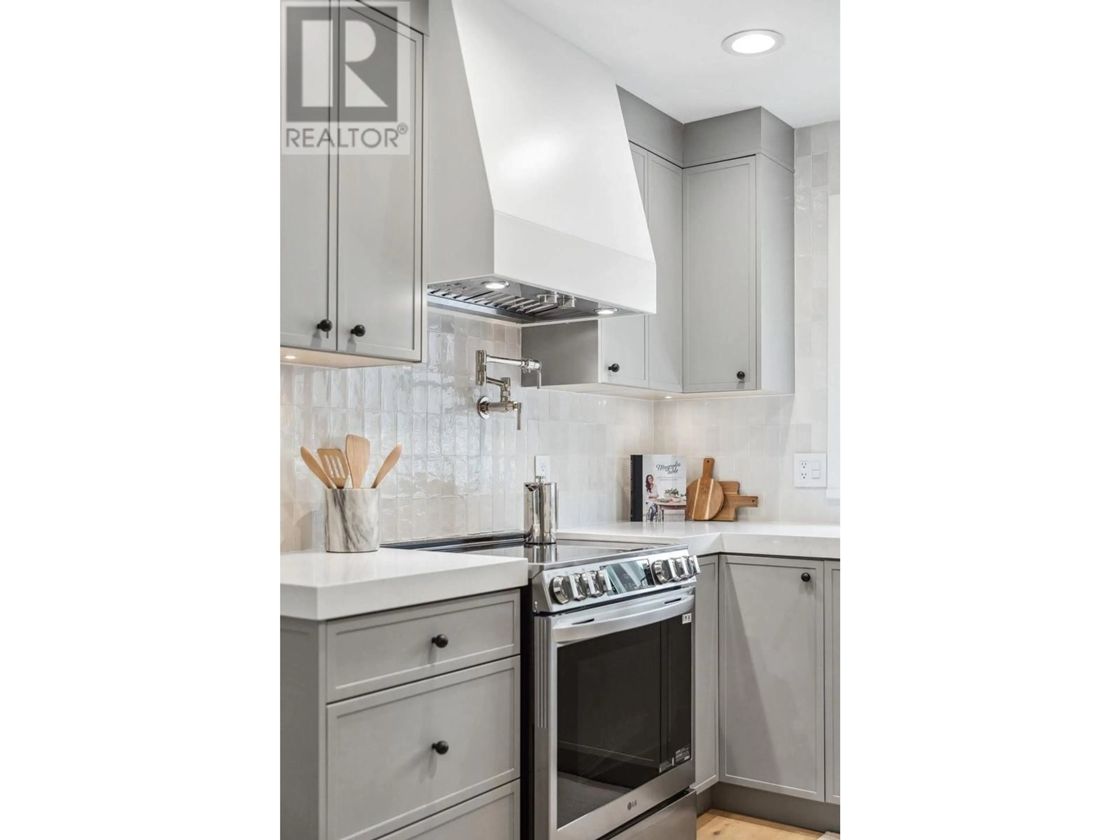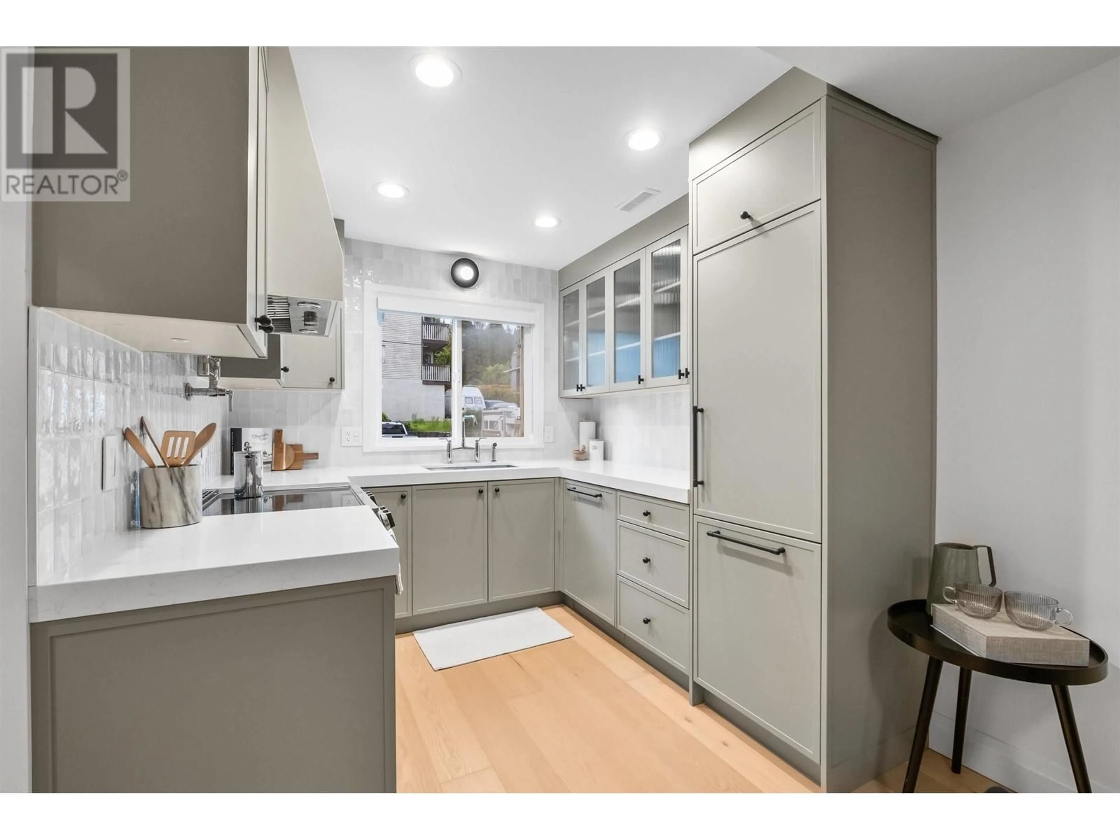106 26TH STREET, North Vancouver, British Columbia V7N1A5
Contact us about this property
Highlights
Estimated ValueThis is the price Wahi expects this property to sell for.
The calculation is powered by our Instant Home Value Estimate, which uses current market and property price trends to estimate your home’s value with a 90% accuracy rate.Not available
Price/Sqft$1,005/sqft
Est. Mortgage$5,746/mo
Maintenance fees$398/mo
Tax Amount (2024)$3,323/yr
Days On Market66 days
Description
View this beautifully renovated designer townhome in the prestigious Upper Lonsdale neighbourhood. This stunning townhome exudes style & class with timeless design features that elevate your lifestyle. The fireplace feature is the centrepiece of the main living area, while the custom cabinetry & panelled appliances in the kitchen offer elegance & refinement. Designer features such as white oak floors, beautifully wallpapered bathrooms, designer wrought iron railings, & custom cabinetry make this space one of a kind. The primary bedroom offers an oversized walk-in closet & skylight ensuite with a stand-up glass shower. Enjoy the stunning views on your expansive rooftop lounge, perfect for entertaining summer barbecues or relaxing in the sun. (id:39198)
Property Details
Interior
Features
Exterior
Parking
Garage spaces -
Garage type -
Total parking spaces 1
Condo Details
Amenities
Laundry - In Suite
Inclusions
Property History
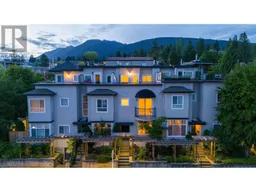 33
33
