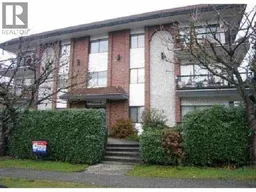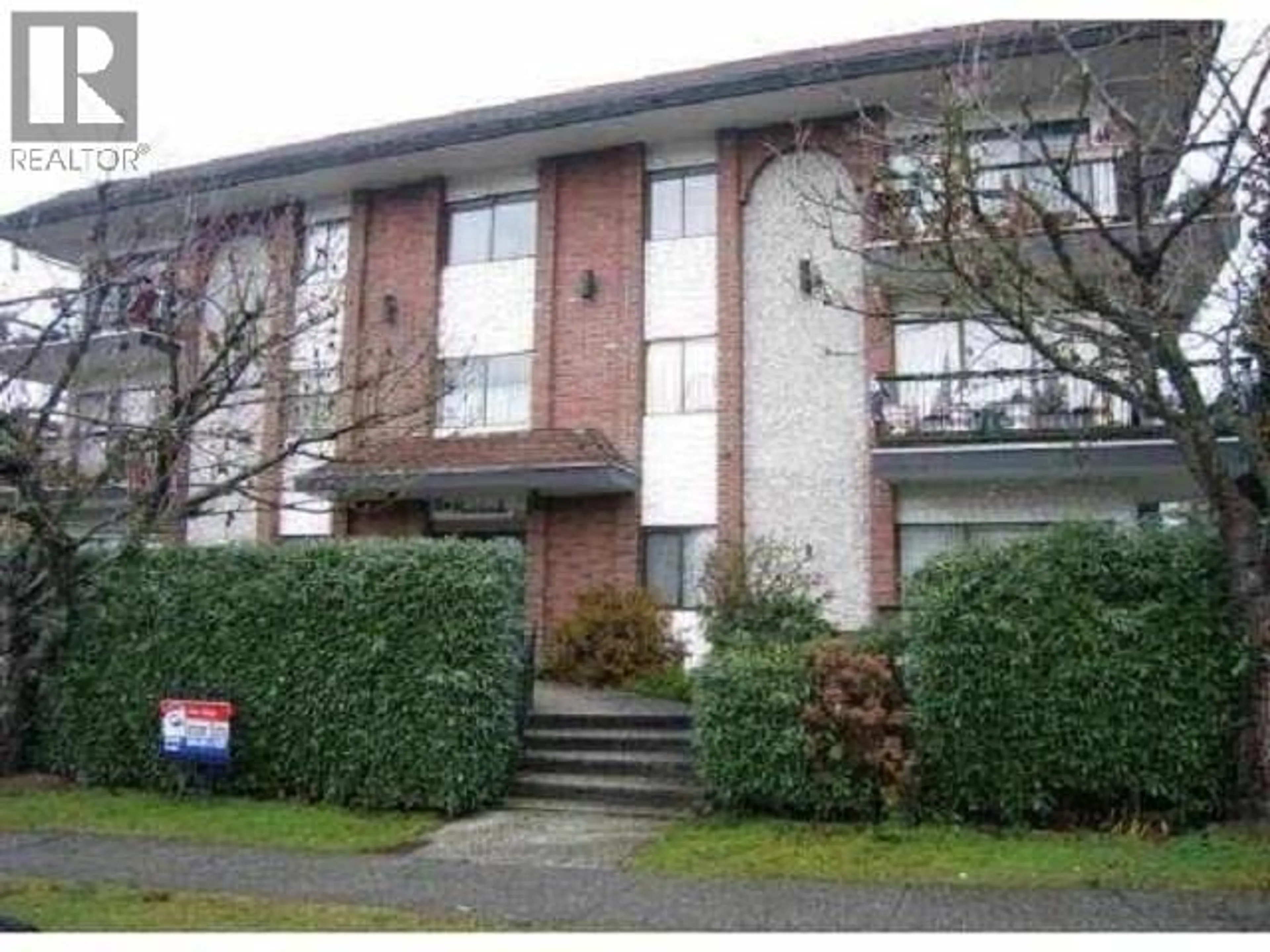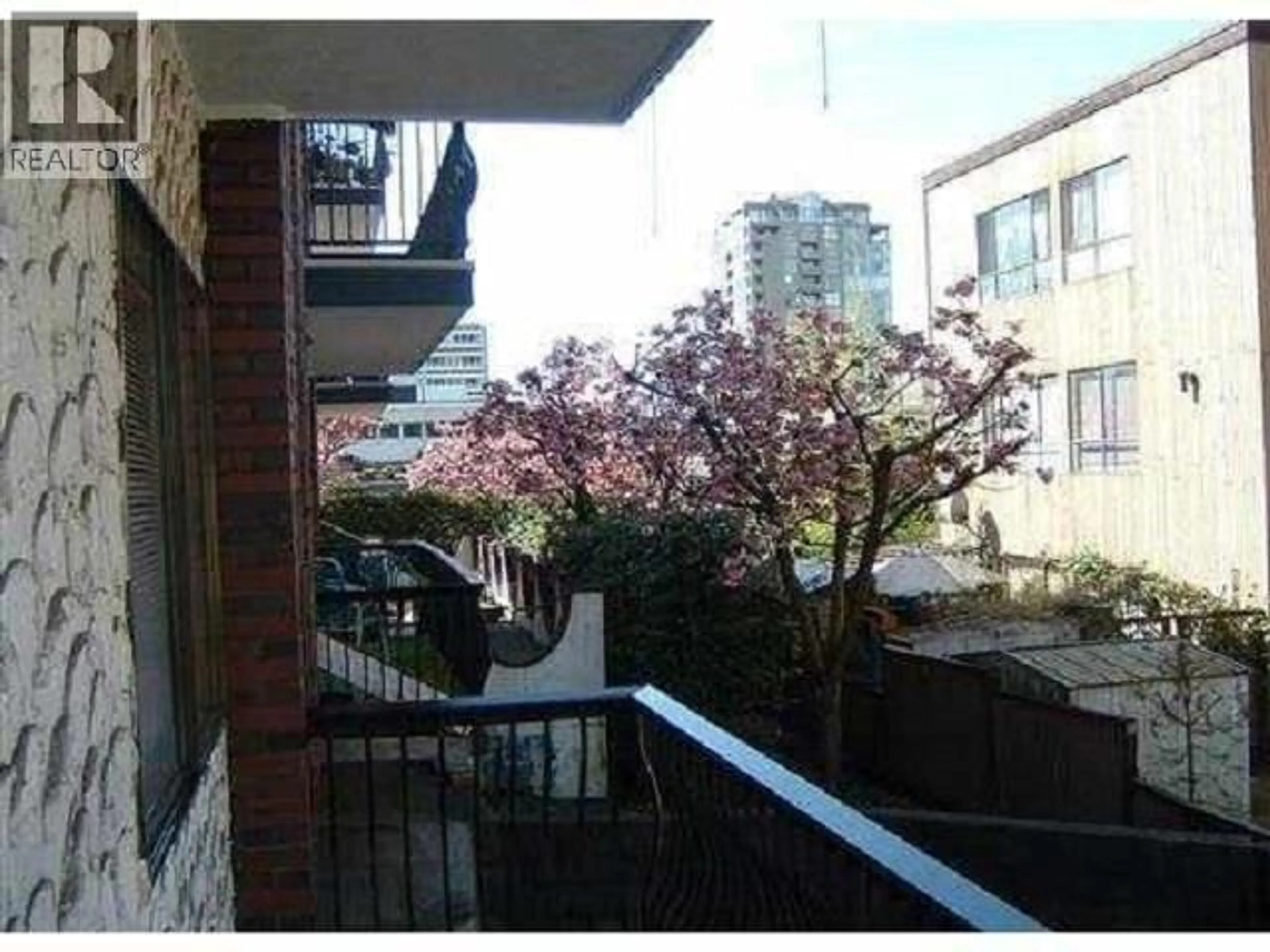103 - 214 15TH STREET, North Vancouver, British Columbia V7L2R3
Contact us about this property
Highlights
Estimated valueThis is the price Wahi expects this property to sell for.
The calculation is powered by our Instant Home Value Estimate, which uses current market and property price trends to estimate your home’s value with a 90% accuracy rate.Not available
Price/Sqft$710/sqft
Monthly cost
Open Calculator
Description
This stunning bright and spacious suite in a solid, well-managed building is the perfect Central Lonsdale- Located just steps from Lions Gate Hospital, shops, cafés, and restaurants, you´ll enjoy the ultimate in North Shore convenience. Elevated first-floor location (not ground level) with a long SW-facing balcony for great light and fresh air, some update stylish finishes throughout, kitchen with solid wood white cabinetry, tiled flooring, and all-white appliance package Engineered hardwood flooring in the living areas Elegant crown moldings, heritage-style doors, and updated lighting Modernized bathroom with new tile and fixtures designer paint and mirrored bedroom closet doors 1 secure parking stall + storage locker included. (id:39198)
Property Details
Interior
Features
Exterior
Parking
Garage spaces -
Garage type -
Total parking spaces 1
Condo Details
Amenities
Shared Laundry
Inclusions
Property History
 2
2


