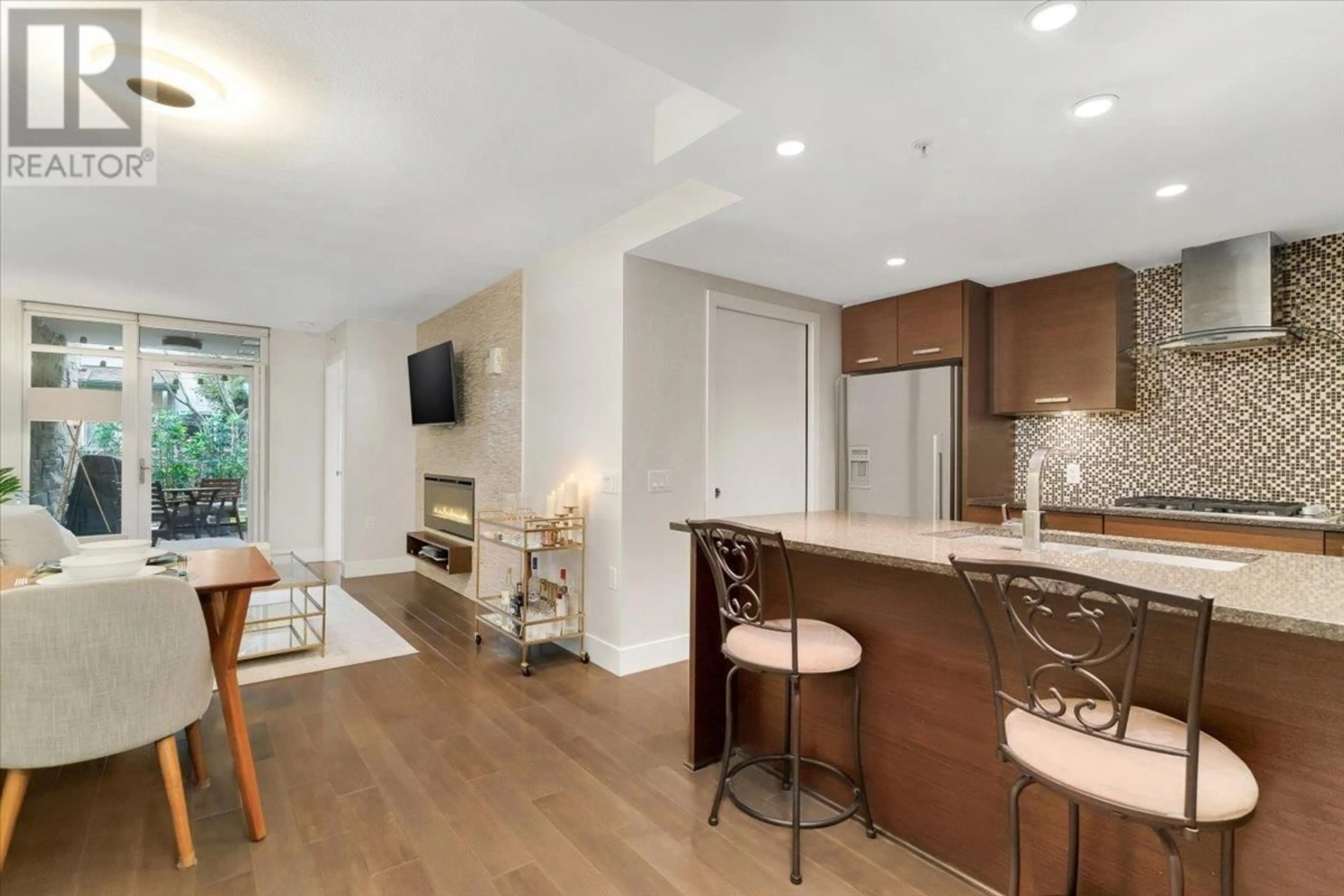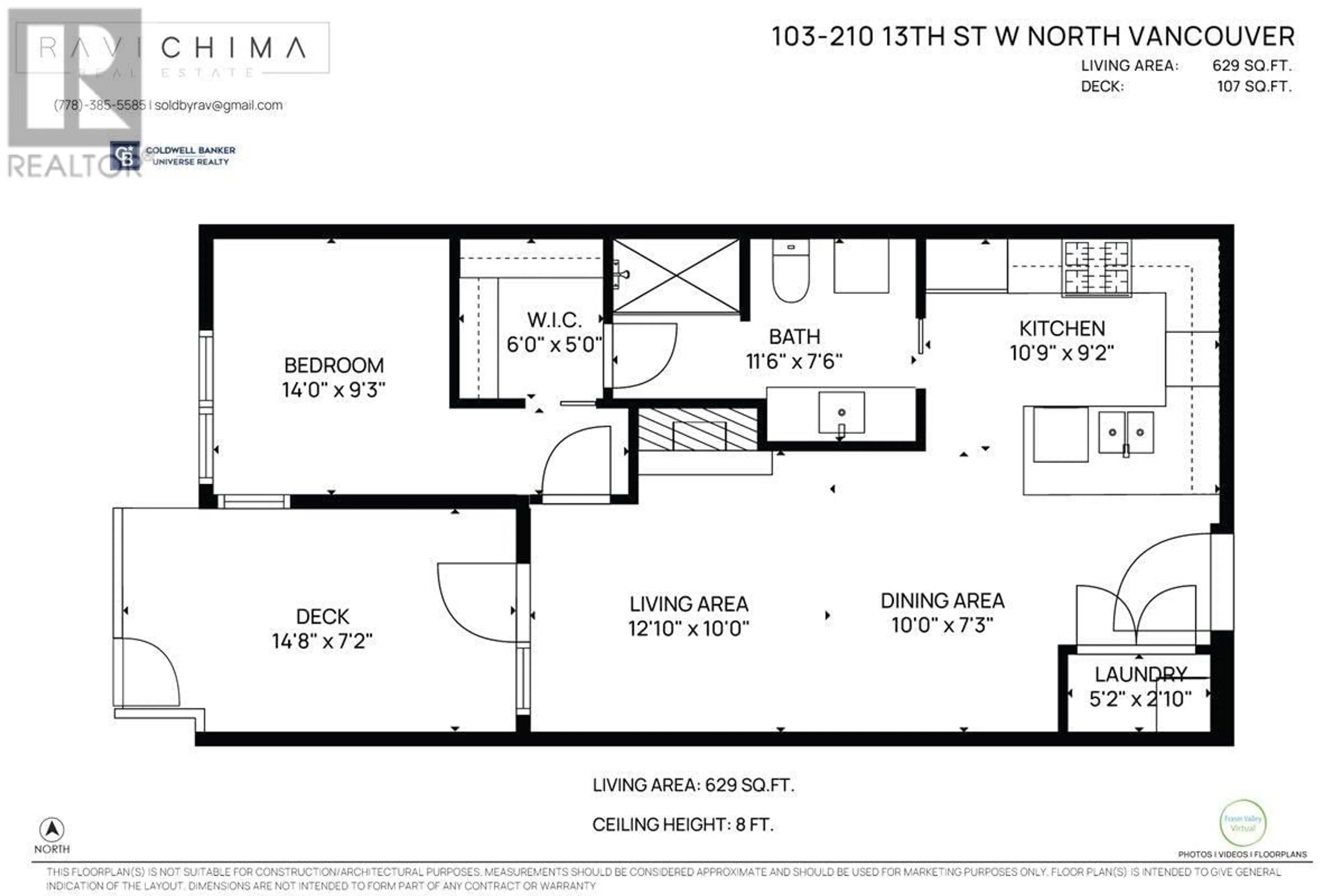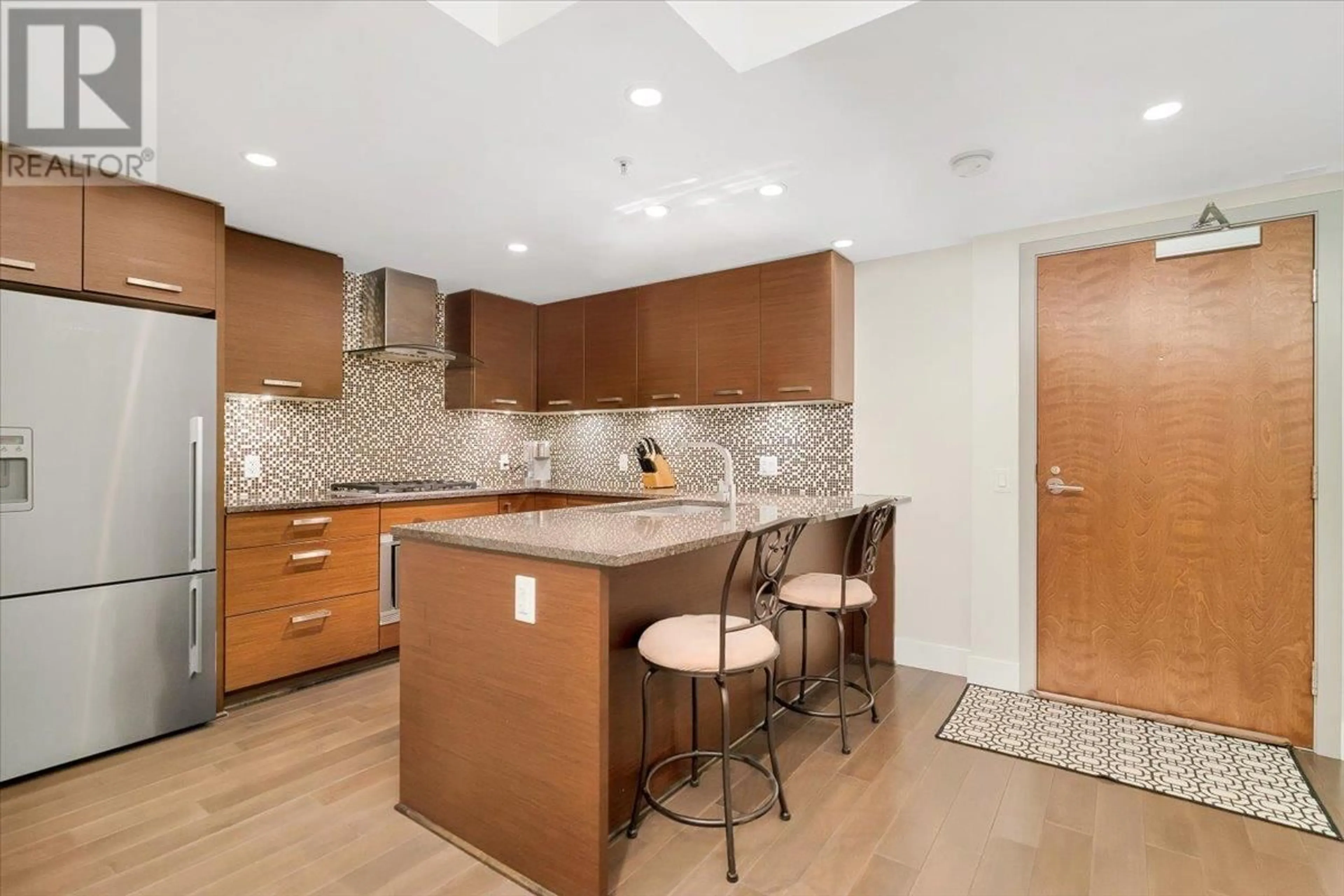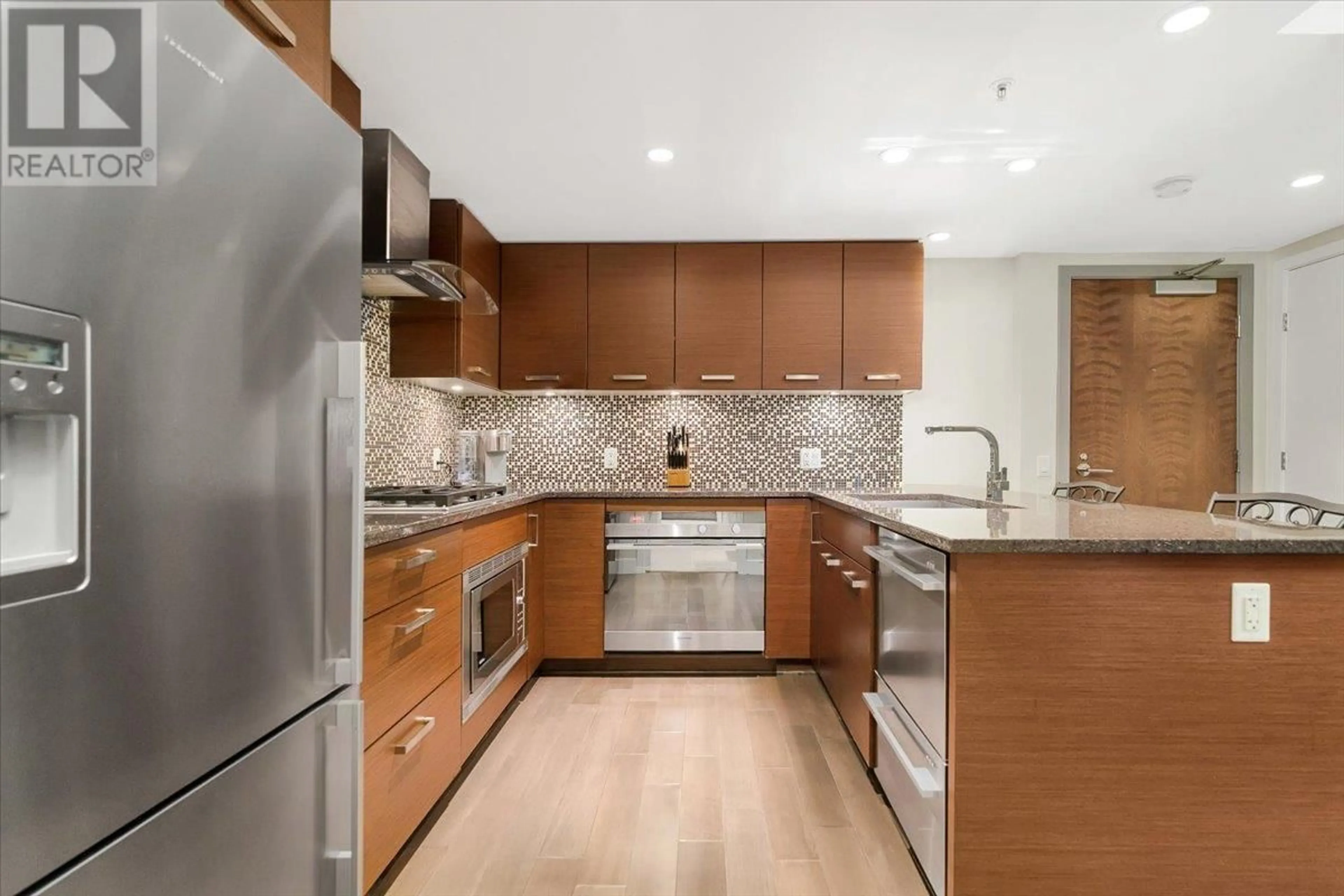103 - 210 13TH STREET, North Vancouver, British Columbia V7M1N7
Contact us about this property
Highlights
Estimated ValueThis is the price Wahi expects this property to sell for.
The calculation is powered by our Instant Home Value Estimate, which uses current market and property price trends to estimate your home’s value with a 90% accuracy rate.Not available
Price/Sqft$1,112/sqft
Est. Mortgage$3,005/mo
Maintenance fees$418/mo
Tax Amount (2023)$1,958/yr
Days On Market99 days
Description
Welcome to the Kimpton! An intimate west coast inspired concrete building with only 50 units. Designed by award winning architect Richard Hulbart, this well appointed one bedroom welcomes you with a gourmet kitchen featuring granite counters and premium Fisher & Paykel appliances including a gas cooktop and double dish drawer. The living room features premium Kendall Lock hardwood flooring, custom lighting, travertine stone feature wall with fireplace and radiant floors throughout. The spa-inspired bathroom includes waterfall marble counters, a vessel sink, and a reimagined custom shower with Gioira & Redi fixtures and glass enclosure. Enjoy private grade access to your unit and an oversized terrace. Close to transit, Seabus and short stroll to the shipyards.1 parking and 1 storage locker. (id:39198)
Property Details
Interior
Features
Exterior
Parking
Garage spaces -
Garage type -
Total parking spaces 1
Condo Details
Amenities
Exercise Centre, Recreation Centre, Laundry - In Suite
Inclusions
Property History
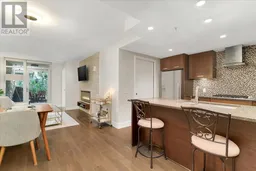 15
15
