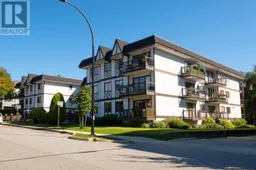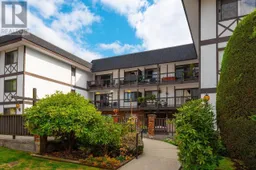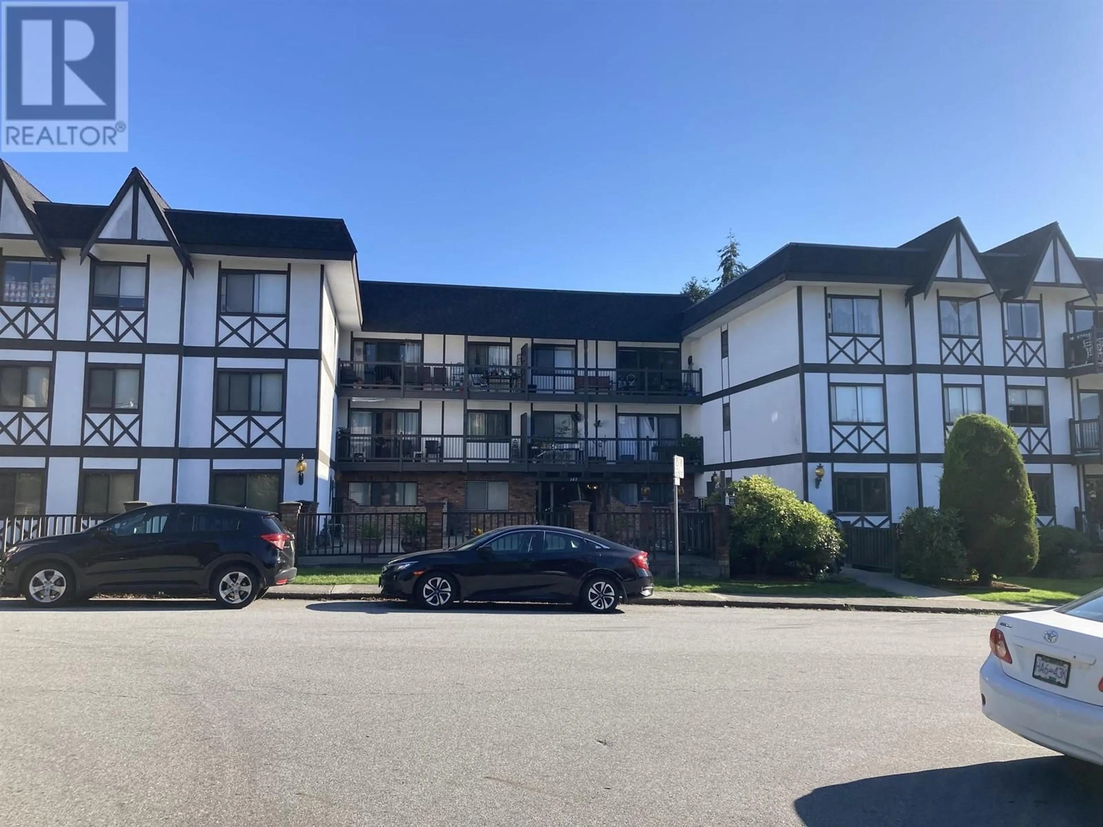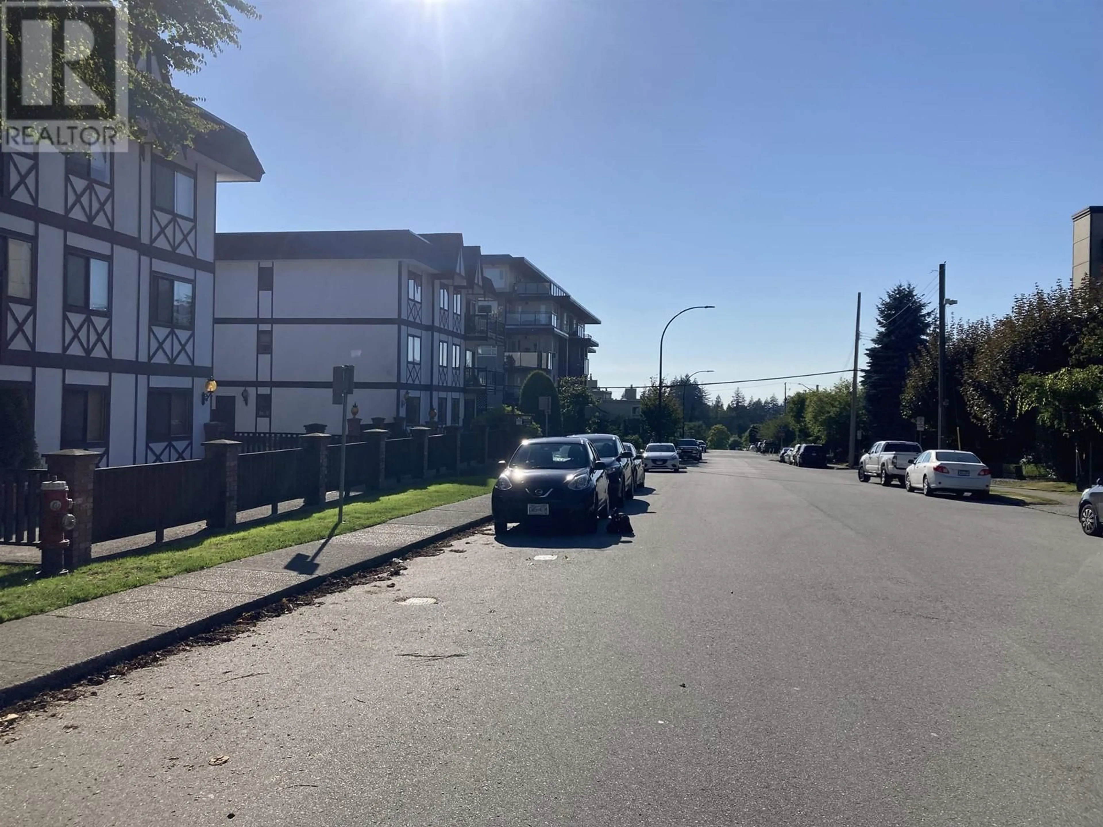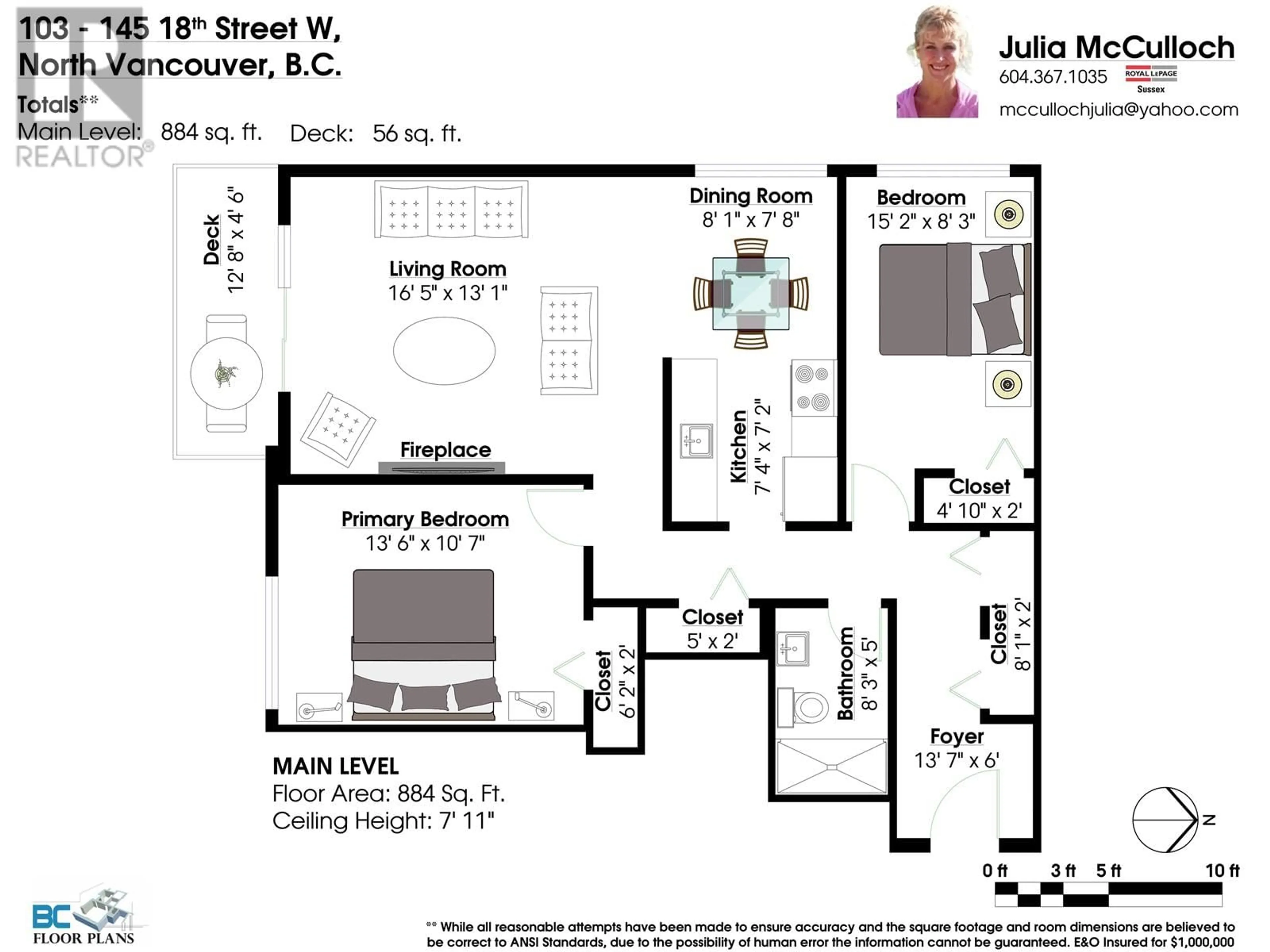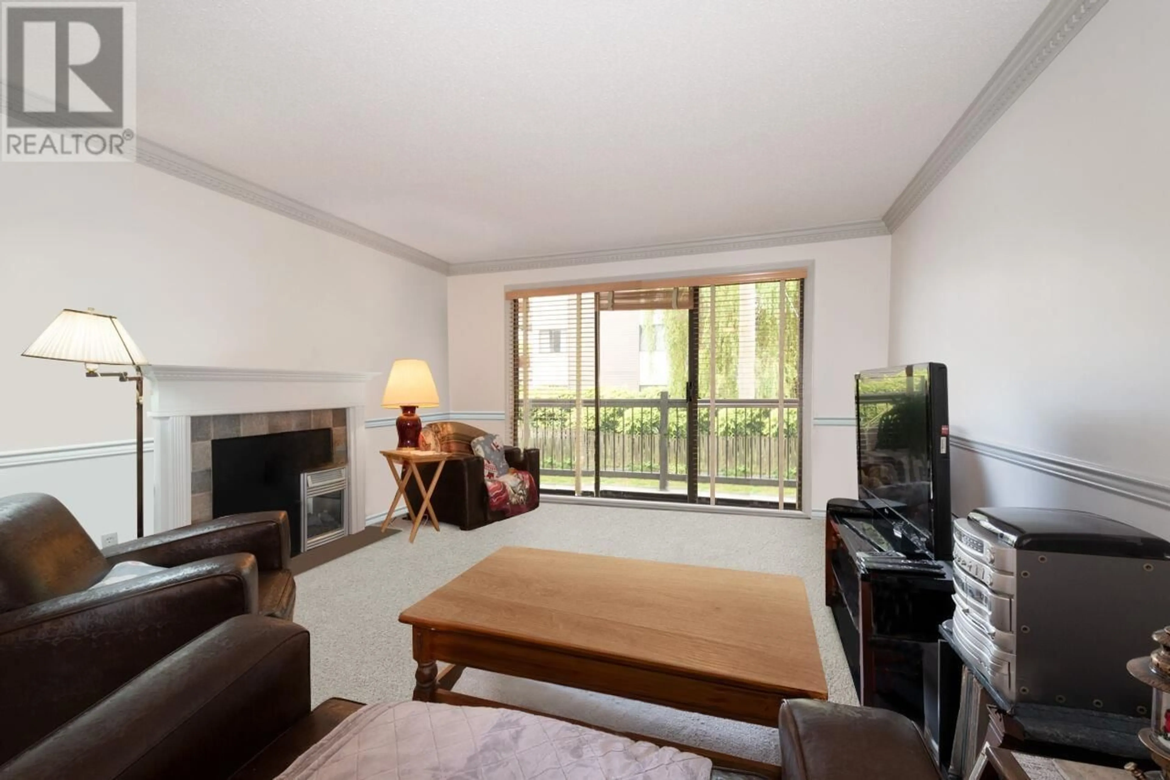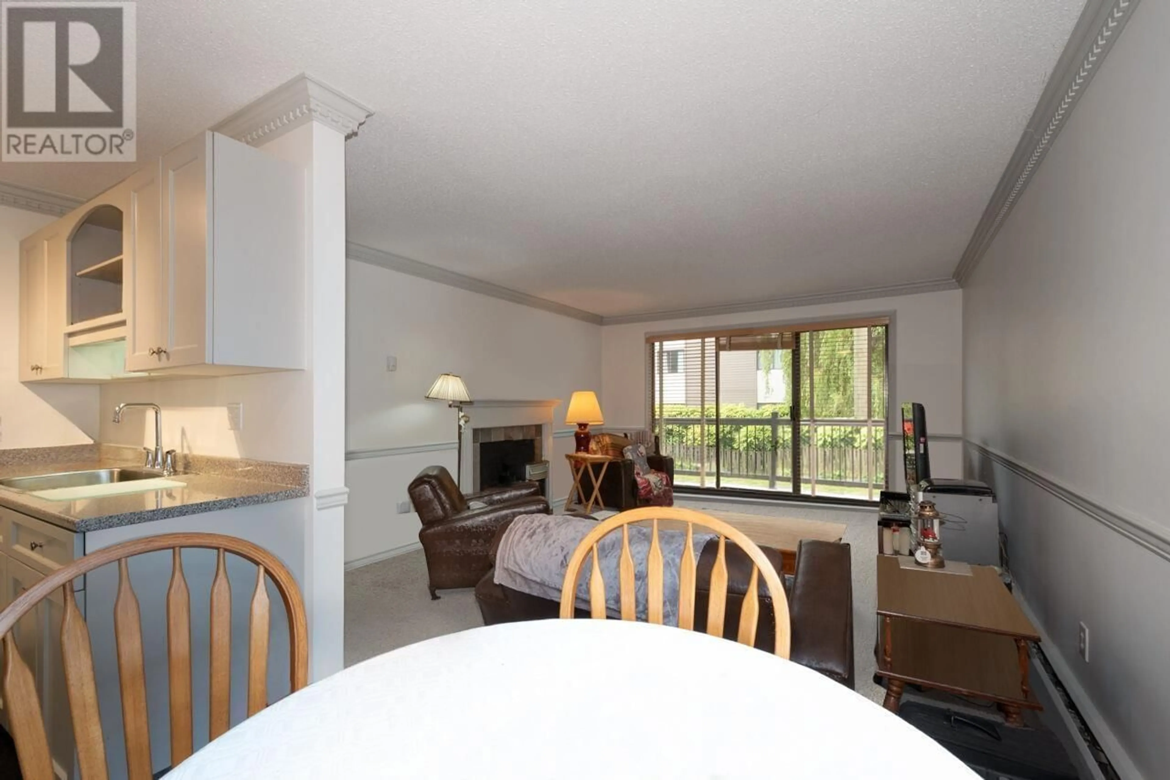103 145 W 18TH STREET, North Vancouver, British Columbia V7M1W5
Contact us about this property
Highlights
Estimated ValueThis is the price Wahi expects this property to sell for.
The calculation is powered by our Instant Home Value Estimate, which uses current market and property price trends to estimate your home’s value with a 90% accuracy rate.Not available
Price/Sqft$560/sqft
Est. Mortgage$2,229/mo
Maintenance fees$364/mo
Tax Amount ()-
Days On Market1 day
Description
Beautiful bright 2-bedroom corner suite with a sizeable balcony overlooking a quiet lane and with a view of the mountains from the kitchen and second bedroom . Fantastic layout and decor with crown molding. Very spacious, with large bedrooms well separated from each other . Extremely well-maintained friendly building on a lovely quiet street with the park at the end. Steps away from all the best shops and restaurants Lonsdale has to offer. Priced to Sell Book your viewing today!!! OPEN HOUSE March 2 1-4 (id:39198)
Property Details
Interior
Features
Exterior
Parking
Garage spaces 1
Garage type -
Other parking spaces 0
Total parking spaces 1
Property History
 25
25