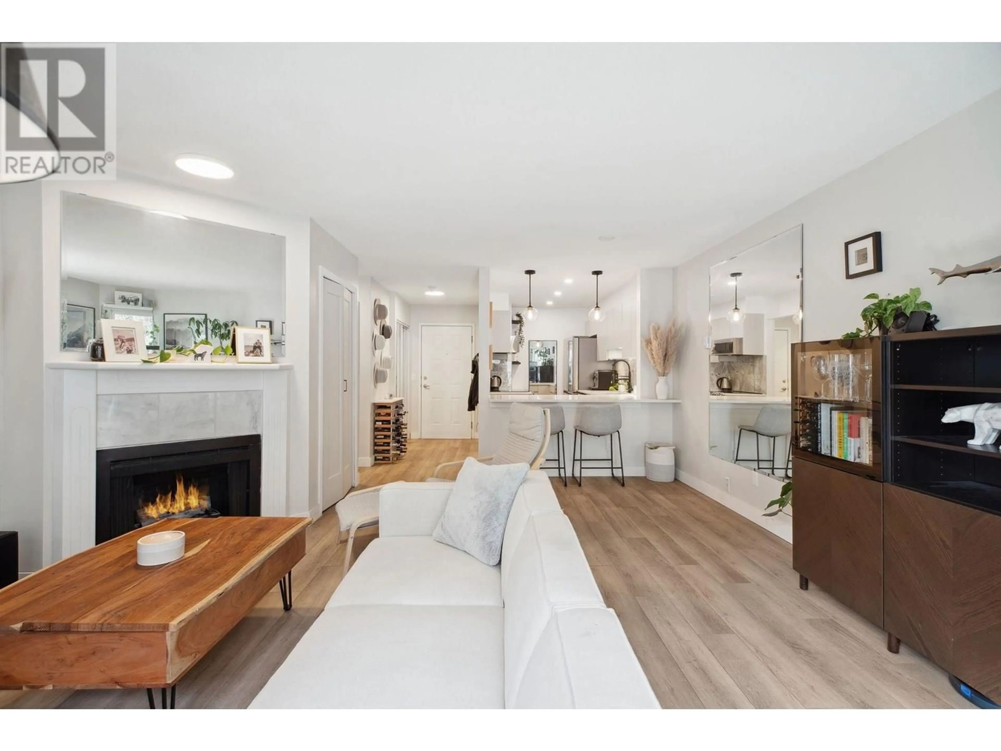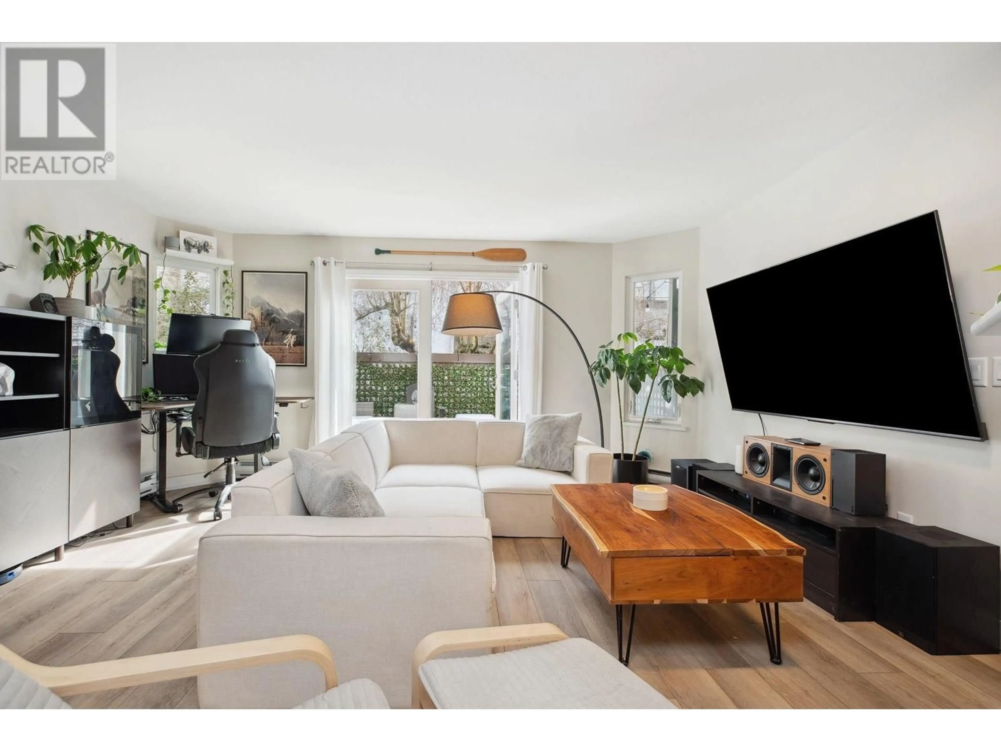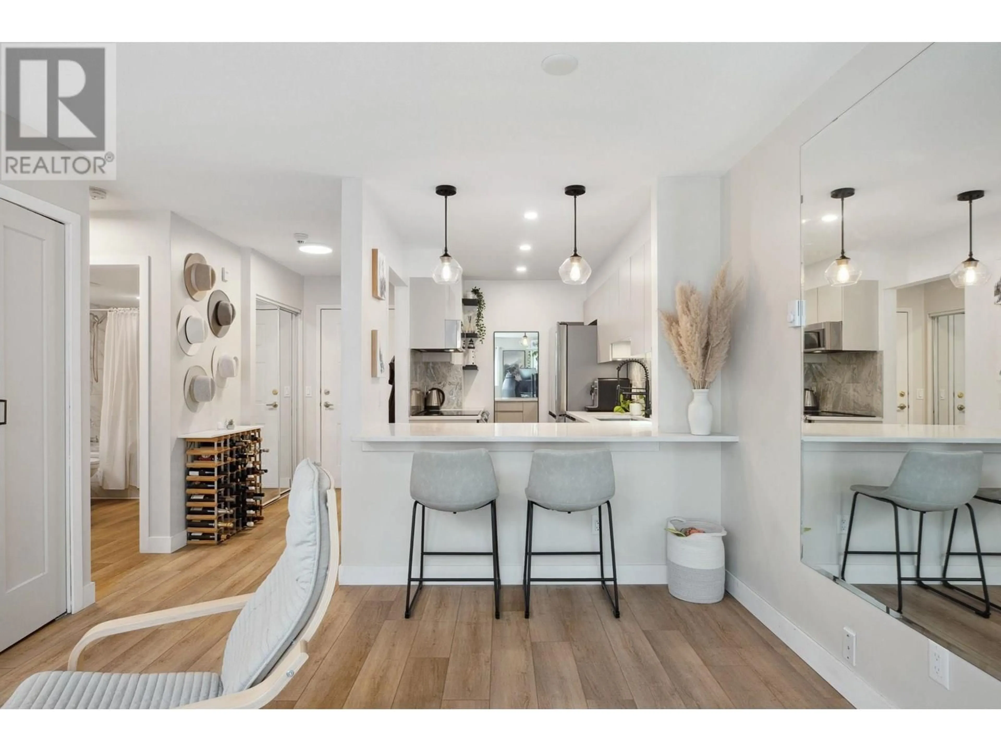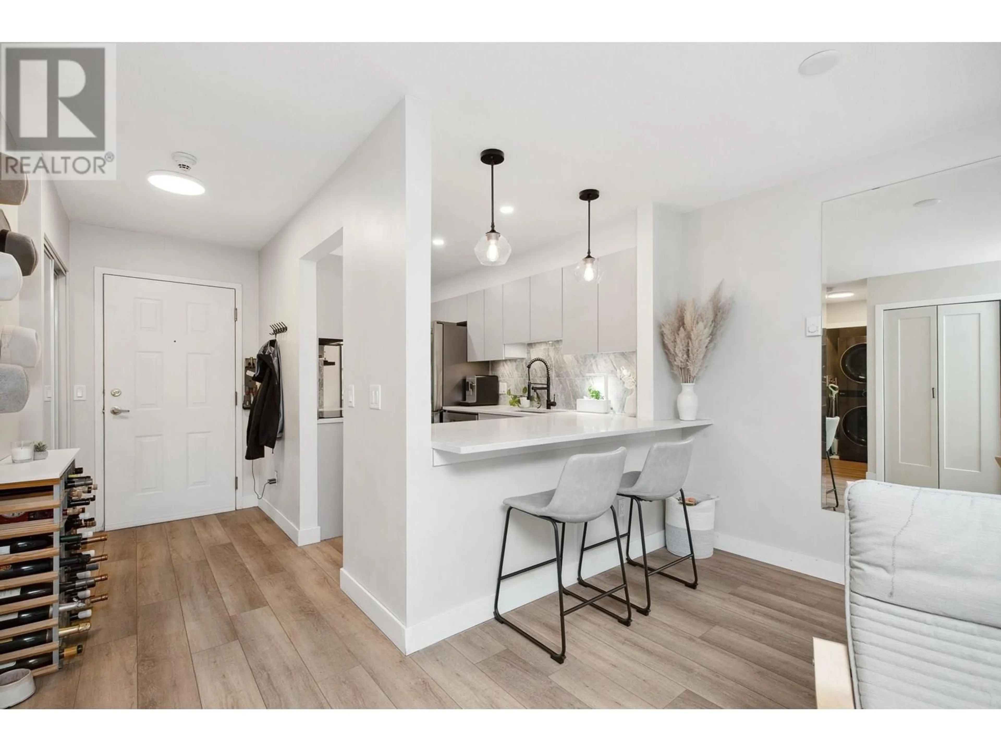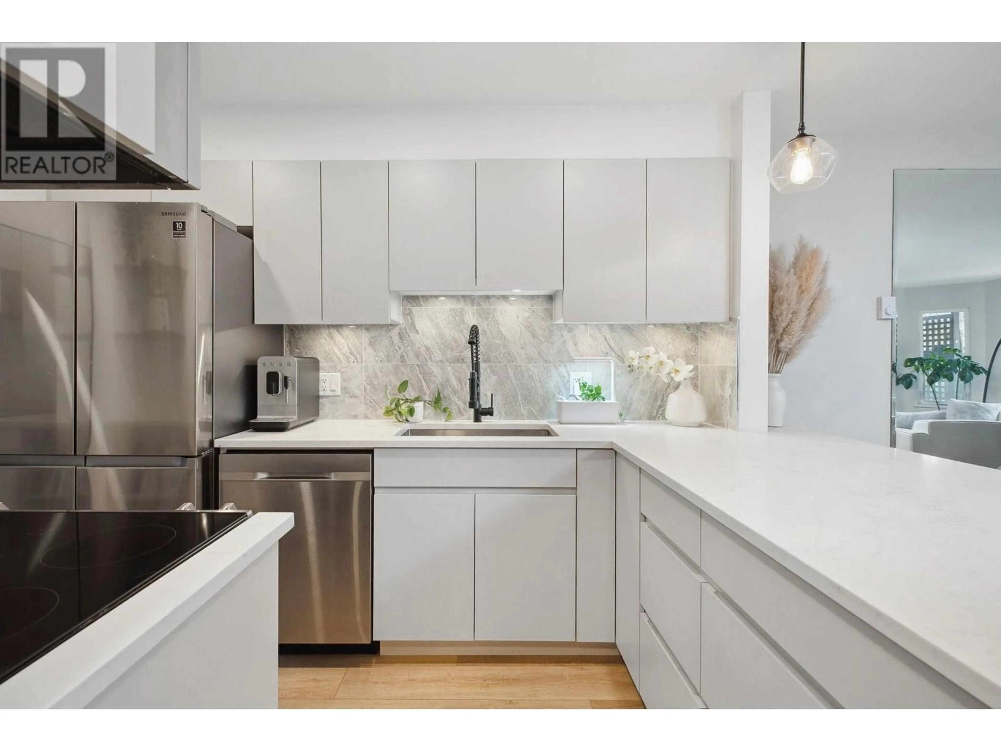102 - 1535 CHESTERFIELD AVENUE, North Vancouver, British Columbia V7M2N5
Contact us about this property
Highlights
Estimated ValueThis is the price Wahi expects this property to sell for.
The calculation is powered by our Instant Home Value Estimate, which uses current market and property price trends to estimate your home’s value with a 90% accuracy rate.Not available
Price/Sqft$886/sqft
Est. Mortgage$2,744/mo
Maintenance fees$502/mo
Tax Amount (2024)$1,719/yr
Days On Market13 hours
Description
Spacious, bright, & exquisitely renovated 1 bed / 1 bath home with oversized terrace in coveted Kensington Court. Situated in the heart of Central Lonsdale, this beautifully reimagined space feels both luxurious and welcoming. Stunning chef's kitchen offers high end stainless steel appliances, sleek stone counters, breathtaking backsplash, & opulent cabinetry expertly designed for style and storage. Generous great room offers refined and beautiful vinyl floors, true living/dining spaces, in suite laundry and gas fireplace with an elegant mantle. Other features include expansive primary bedroom, spa inspired washroom with perennial tile surround, and plenty of storage. Walk out to your rare and private 271sf south facing terrace perfect for a morning coffee or entertaining friends, family and pets. Convenient and large walk in storage room directly beside the unit. Terrific building & strata. Steps from Mahon Park, the Green Necklace, public transit, and Central Lonsdale's vibrant amenities. A must See! (id:39198)
Property Details
Interior
Features
Exterior
Parking
Garage spaces -
Garage type -
Total parking spaces 1
Condo Details
Amenities
Laundry - In Suite
Inclusions
Property History
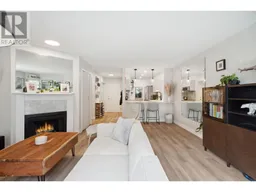 23
23
