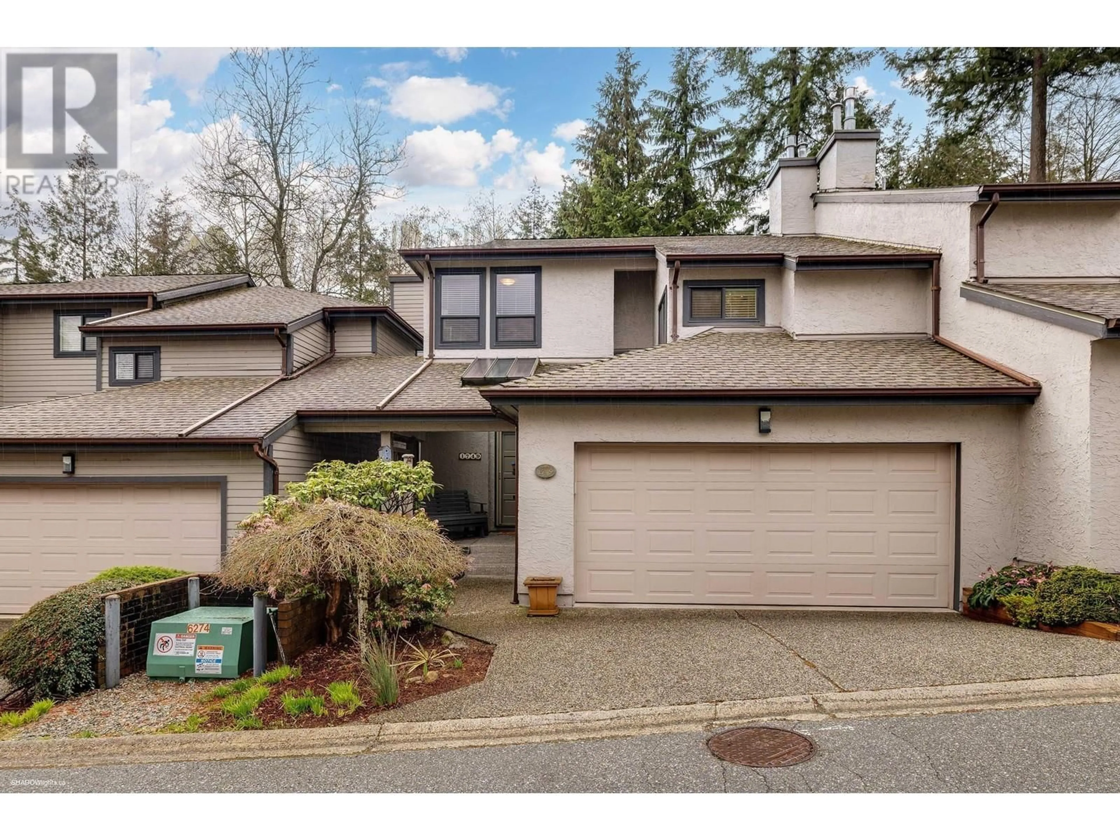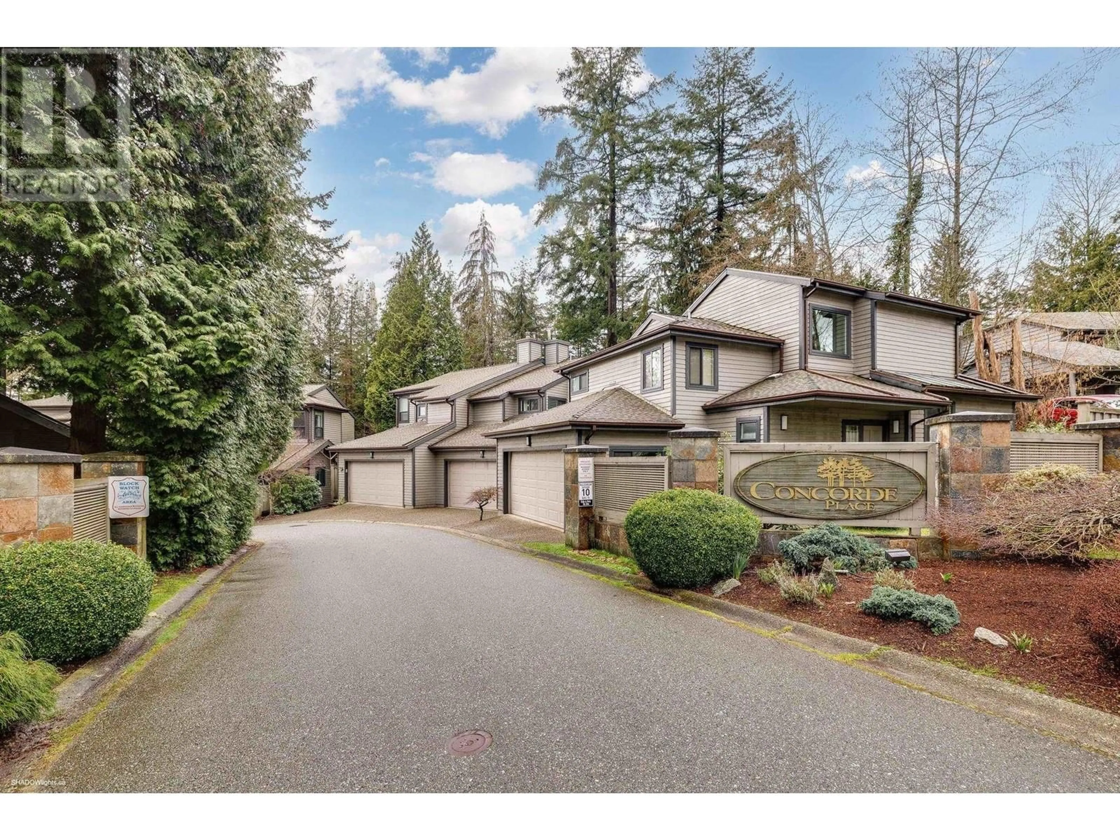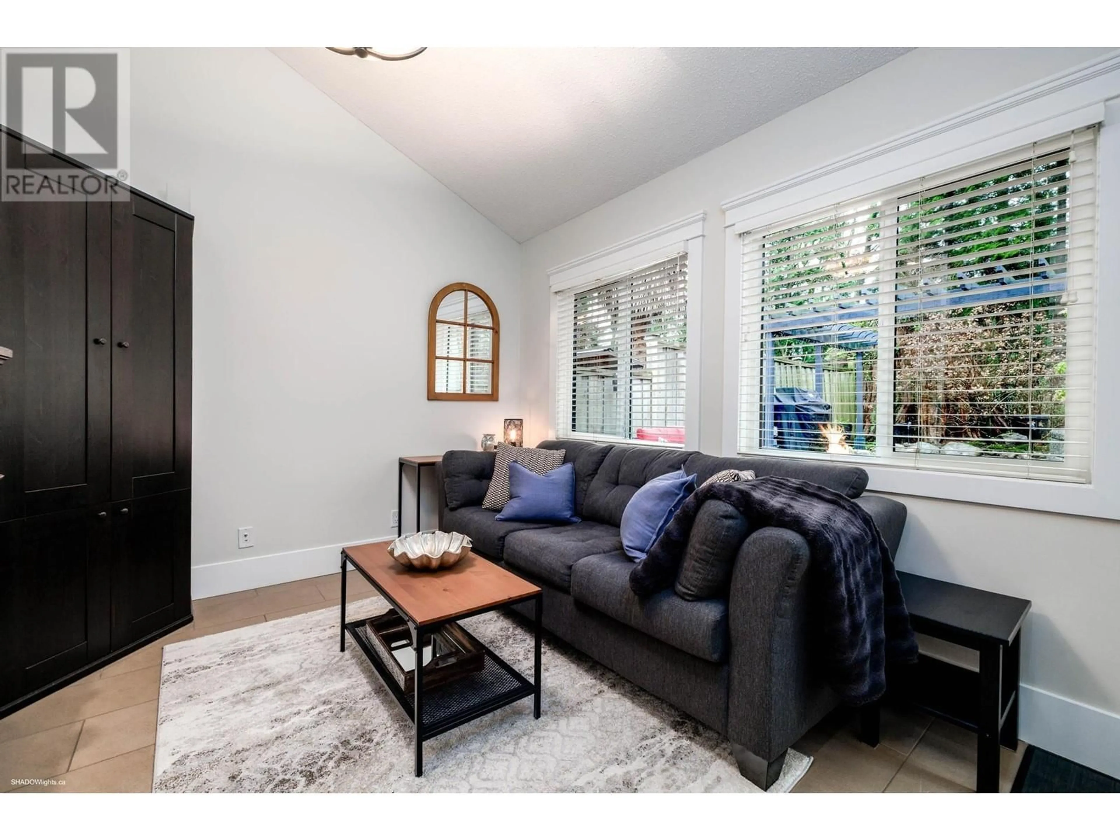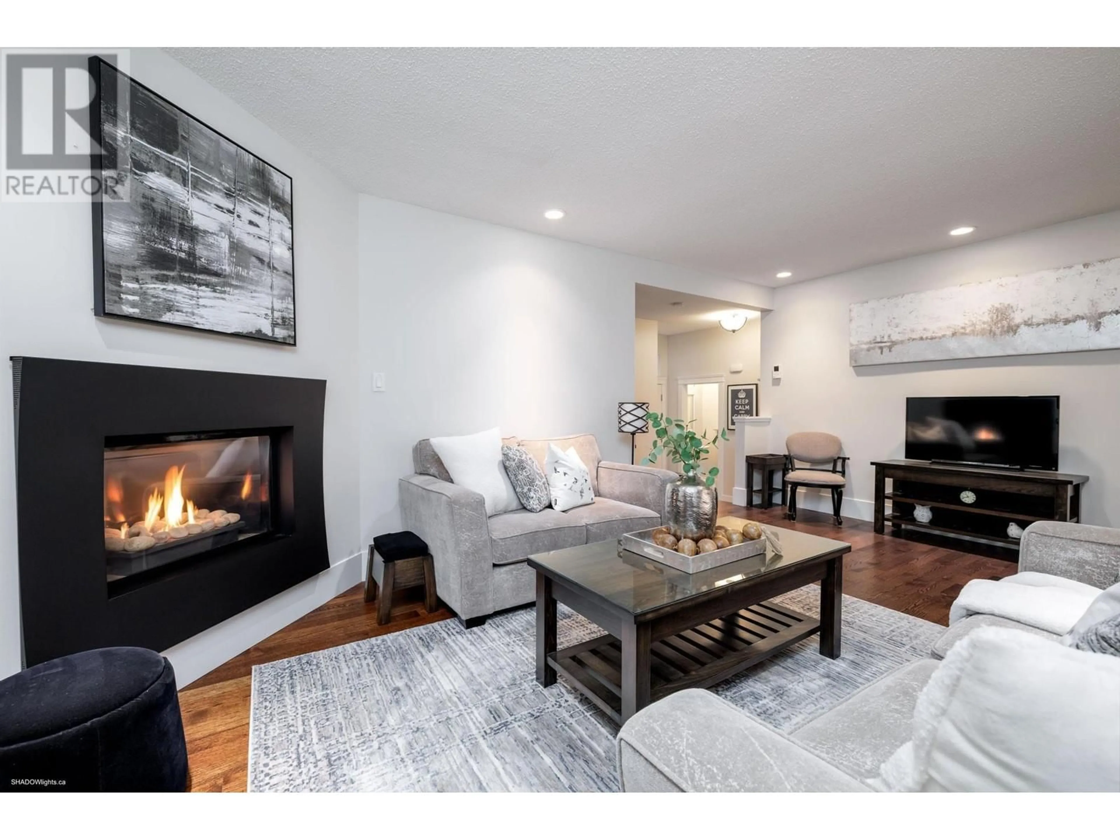1749 RUFUS DRIVE, North Vancouver, British Columbia V7J3L8
Contact us about this property
Highlights
Estimated ValueThis is the price Wahi expects this property to sell for.
The calculation is powered by our Instant Home Value Estimate, which uses current market and property price trends to estimate your home’s value with a 90% accuracy rate.Not available
Price/Sqft$724/sqft
Est. Mortgage$7,077/mo
Maintenance fees$534/mo
Tax Amount (2024)$4,399/yr
Days On Market65 days
Description
Pristine, move in ready townhome in small well run strata in Lynn Valley. Everything has been upgraded in this lovely 3 bedroom, 2.5 bathroom home including kitchen with stainless steel appliances & granite countertops, bathrooms, high efficiency furnace, water tank, real hardwood flooring, fixtures, garage door and more! You'll love the very private backyard with huge patio that will give you the essence of having nature right at your back door. Double garage, tons of storage in the over height walk-in crawl space, heated floors & towel rack & new windows last year make this the complete package. All within a short distance to Karen Magnussen Rec. Centre, shopping, multiple parks, hiking trails, all 3 ski mountains and quick access to commuter routes including both bridges. (id:39198)
Property Details
Interior
Features
Exterior
Parking
Garage spaces -
Garage type -
Total parking spaces 2
Condo Details
Inclusions
Property History
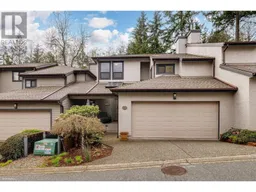 29
29
