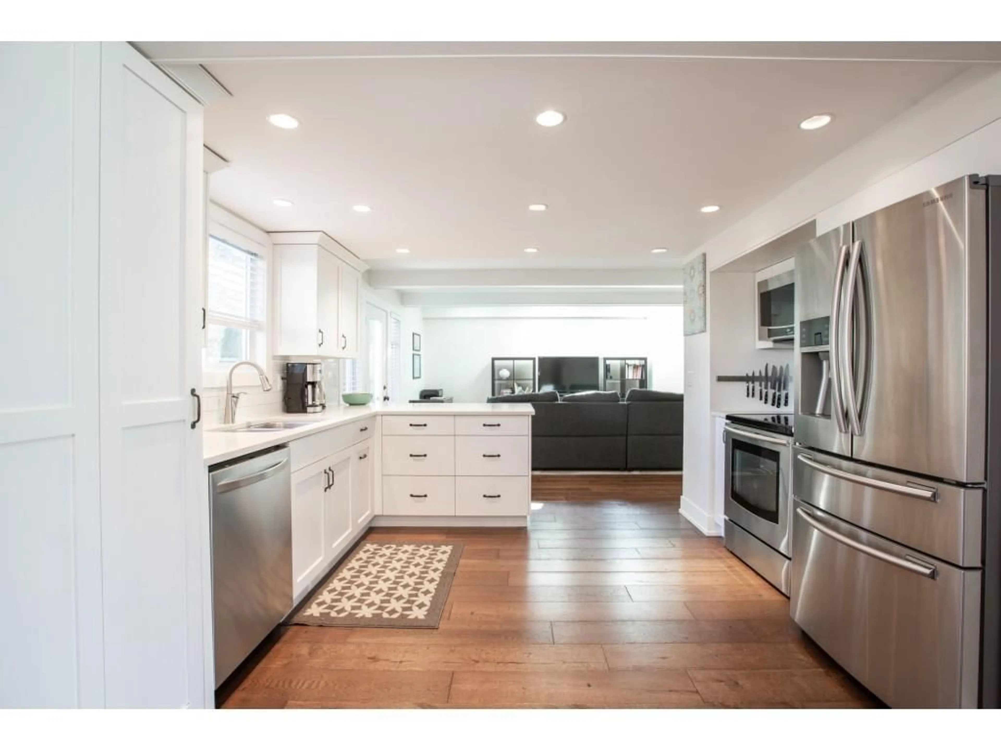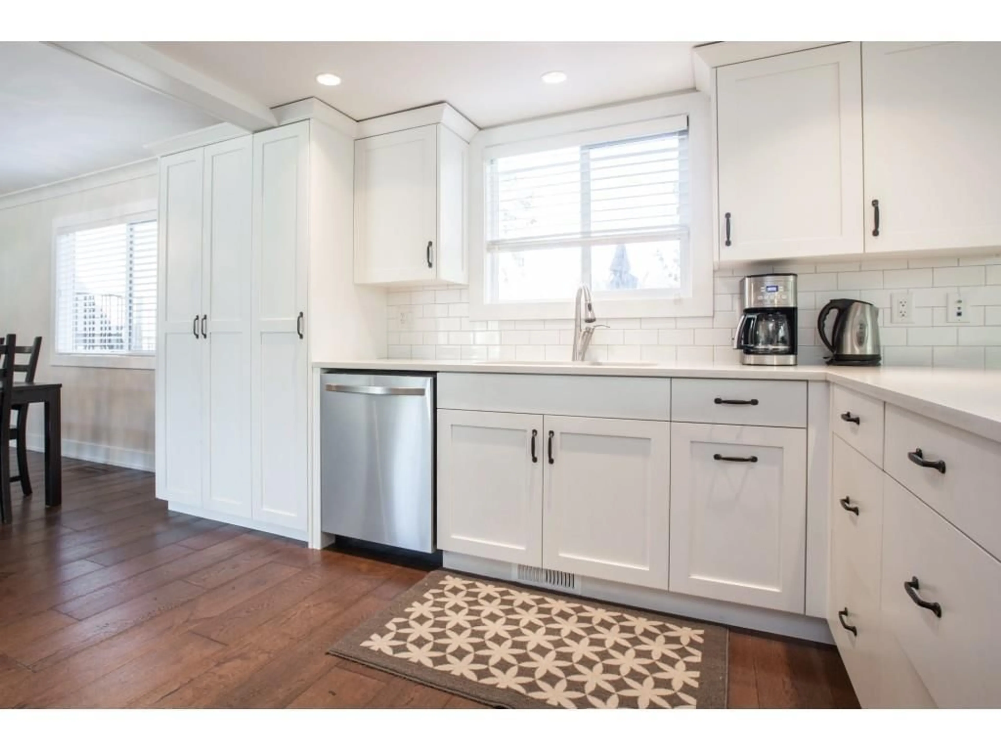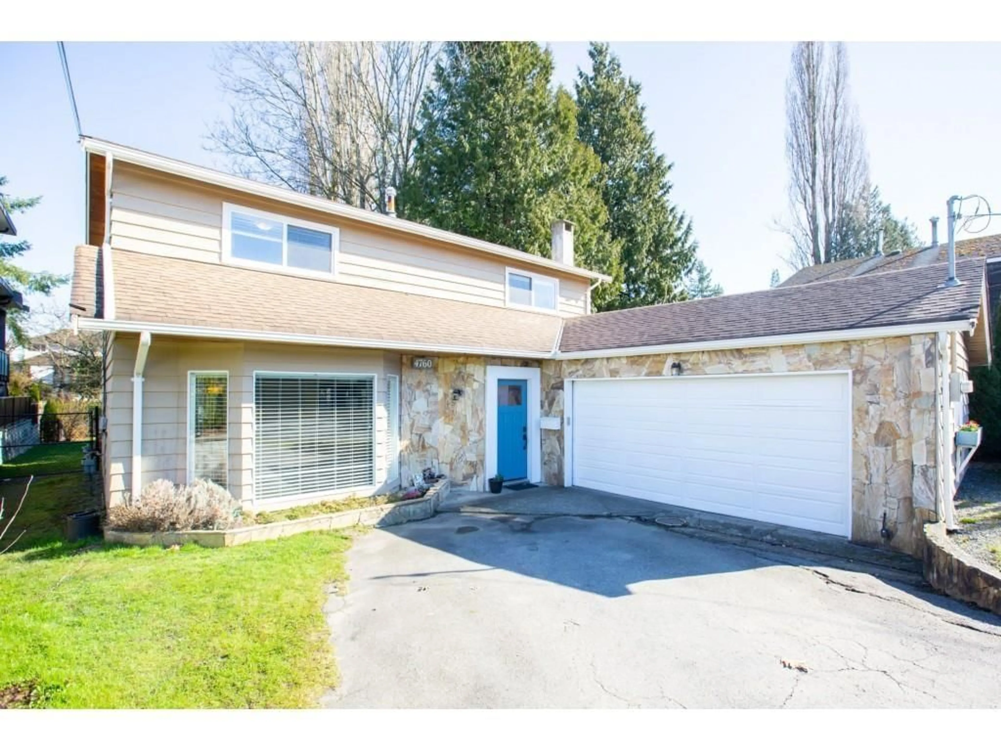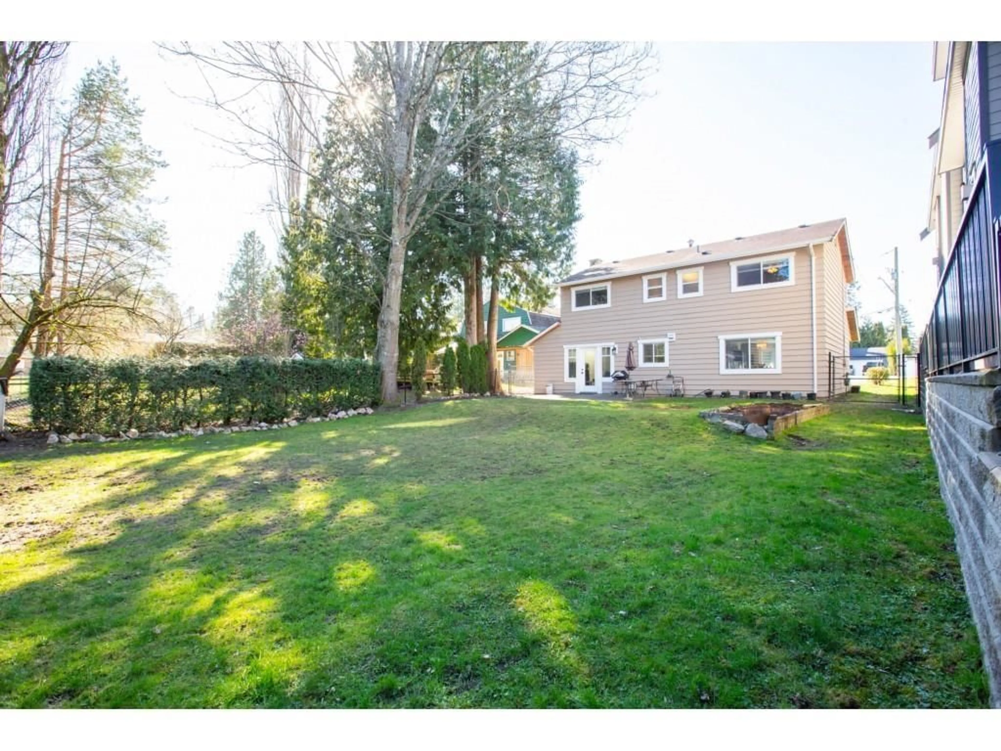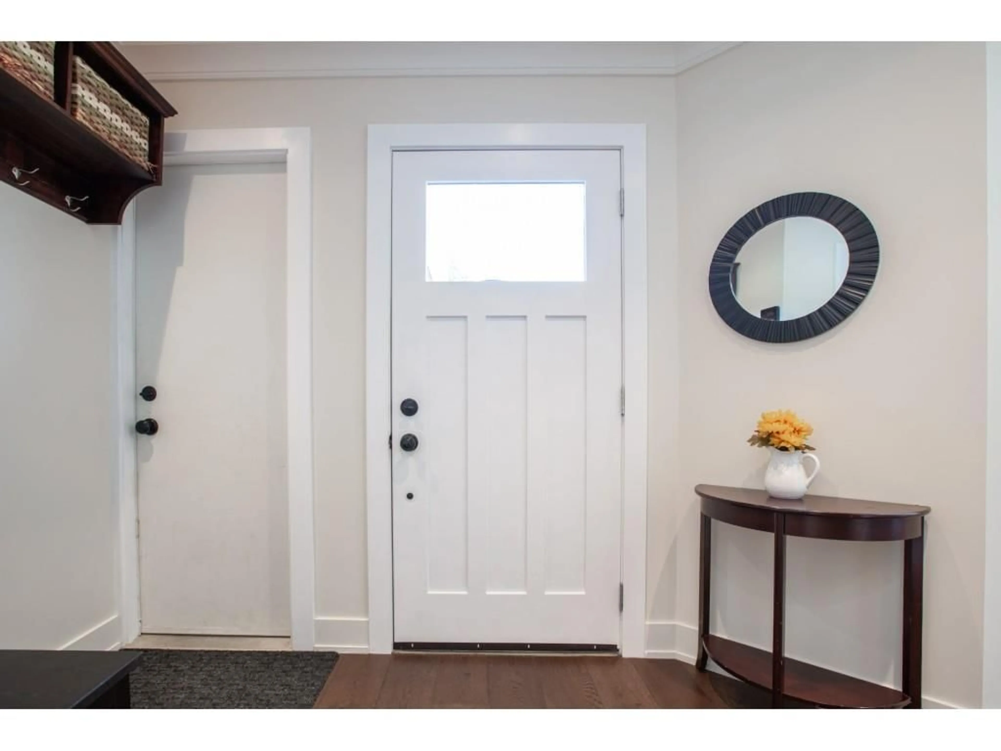4760 209 STREET, Langley, British Columbia V3A4A1
Contact us about this property
Highlights
Estimated ValueThis is the price Wahi expects this property to sell for.
The calculation is powered by our Instant Home Value Estimate, which uses current market and property price trends to estimate your home’s value with a 90% accuracy rate.Not available
Price/Sqft$646/sqft
Est. Mortgage$5,669/mo
Tax Amount ()-
Days On Market5 days
Description
Charming updated 4 bed, 3 bath home in the Newlands neighbourhood. Bright and spacious main level featuring gorgeous hardwood flooring throughout, updated kitchen with modern finishes and ample counter space. Enjoy preparing meals and gathering with family in this stylish and functional space. Main living area opens up to the large fully fenced flat back yard perfect for children to play and hosting summer barbecues. A storage shed provides extra space for all your gardening tools and outdoor equipment. All 4 bedrooms are located on the top floor and provide ample size for every member of the family. Bathrooms have been updated. This home is close to the golf course, schools, parks, and shopping. OPEN HOUSE SAT. FEB. 22 2-4PM & SUN. FEB. 23 2-4PM. (id:39198)
Upcoming Open House
Property Details
Interior
Features
Exterior
Parking
Garage spaces 4
Garage type -
Other parking spaces 0
Total parking spaces 4
Property History
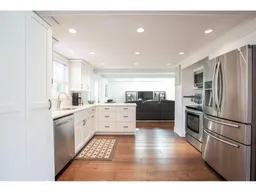 40
40
