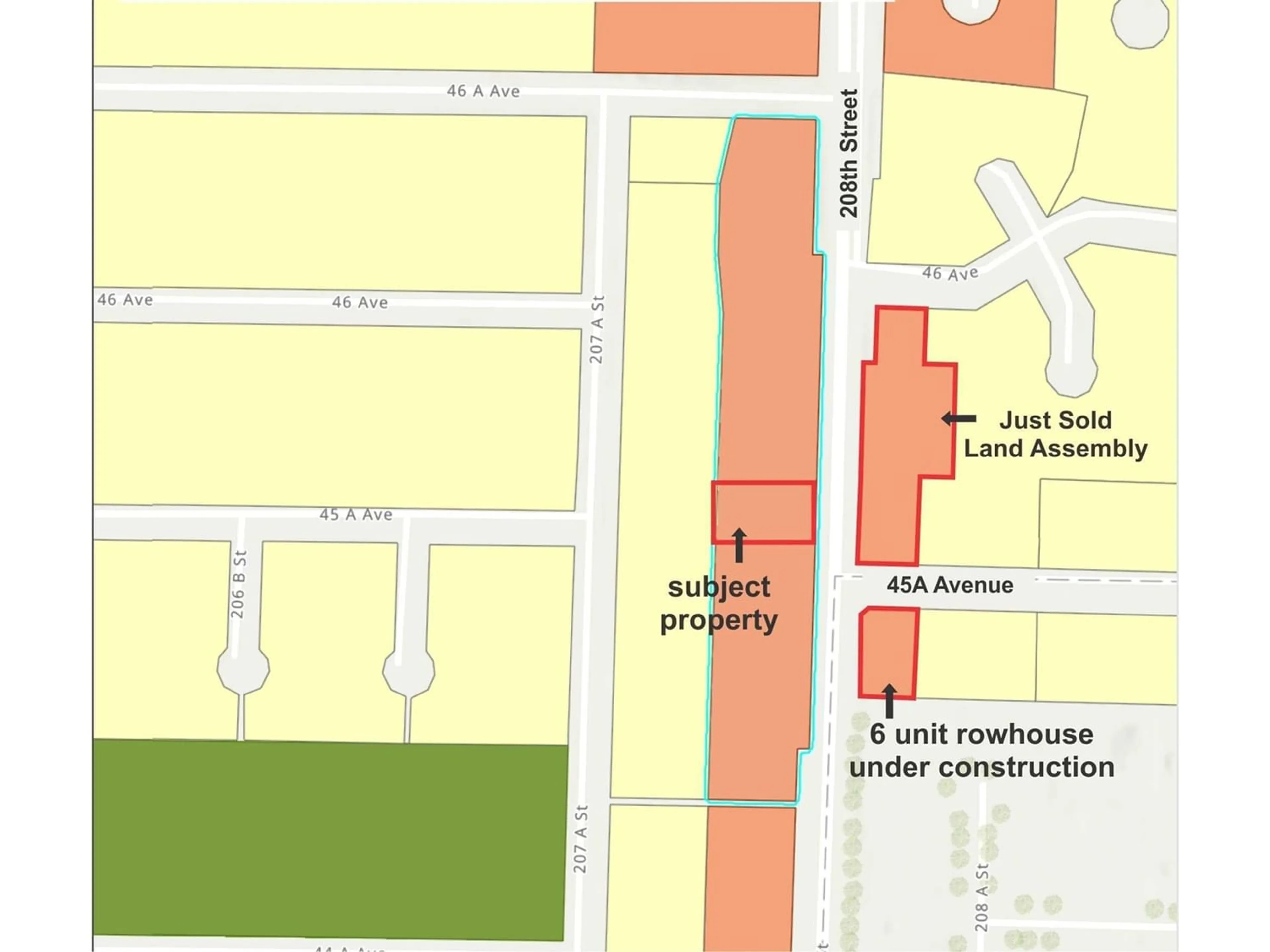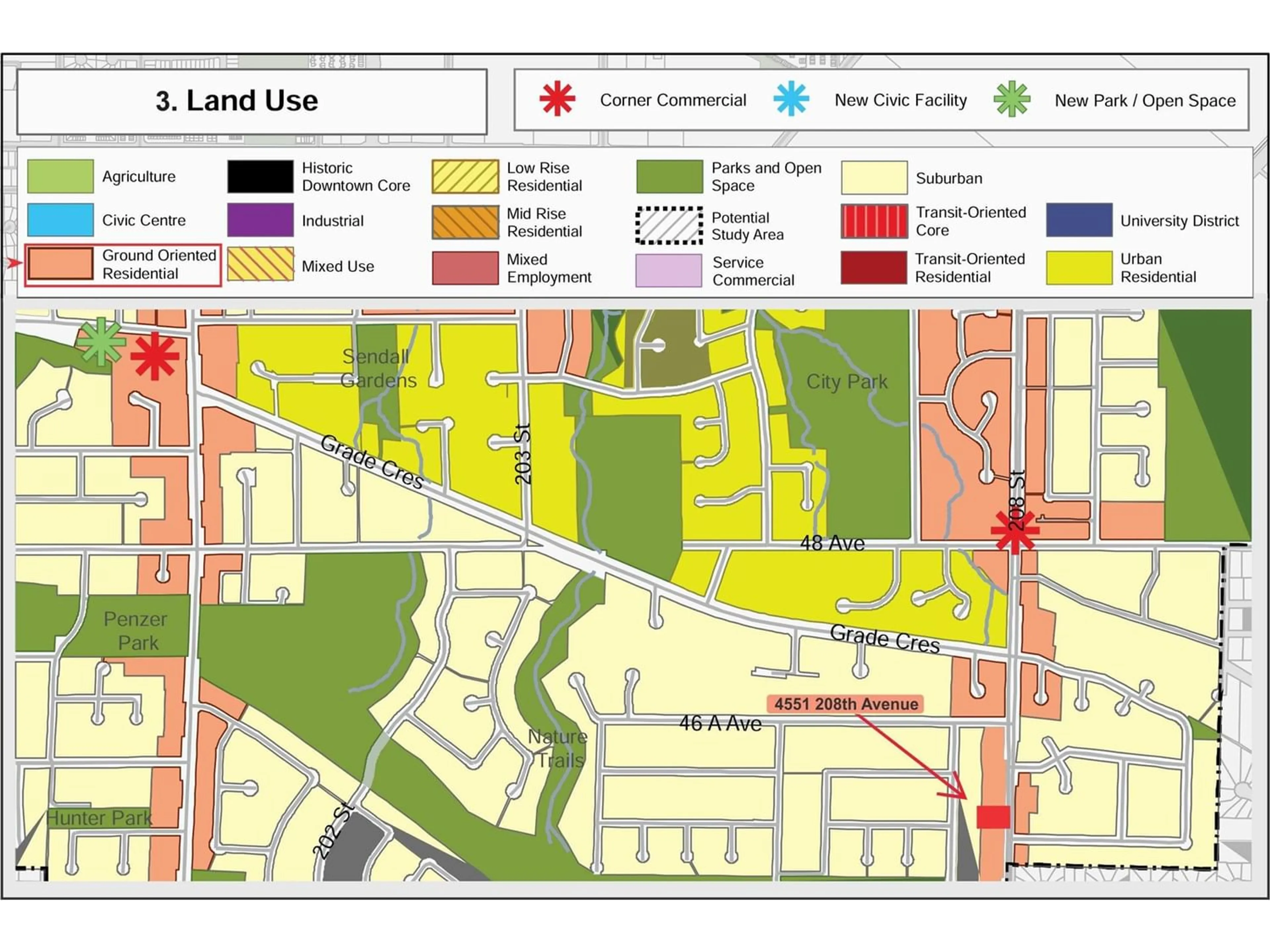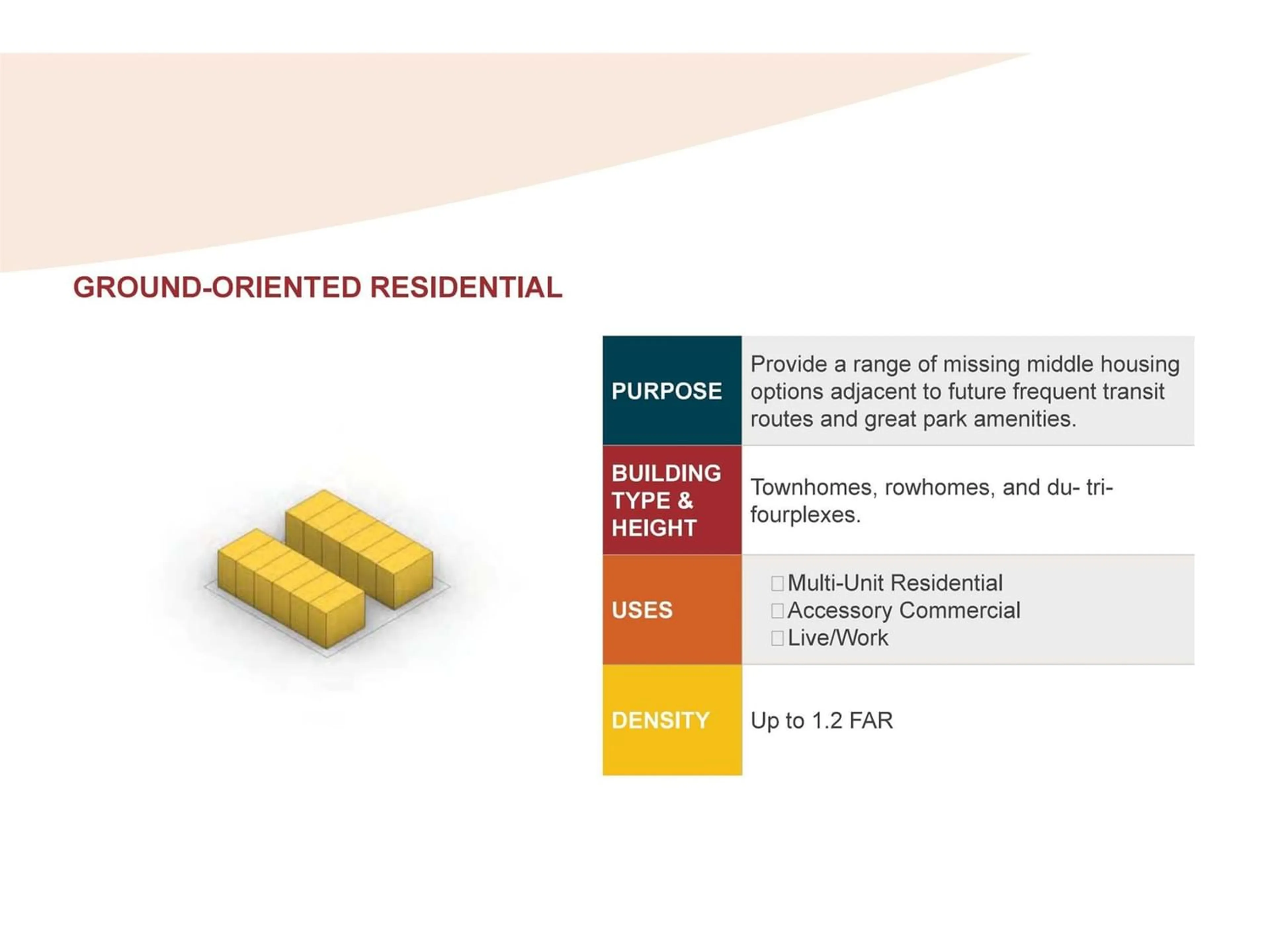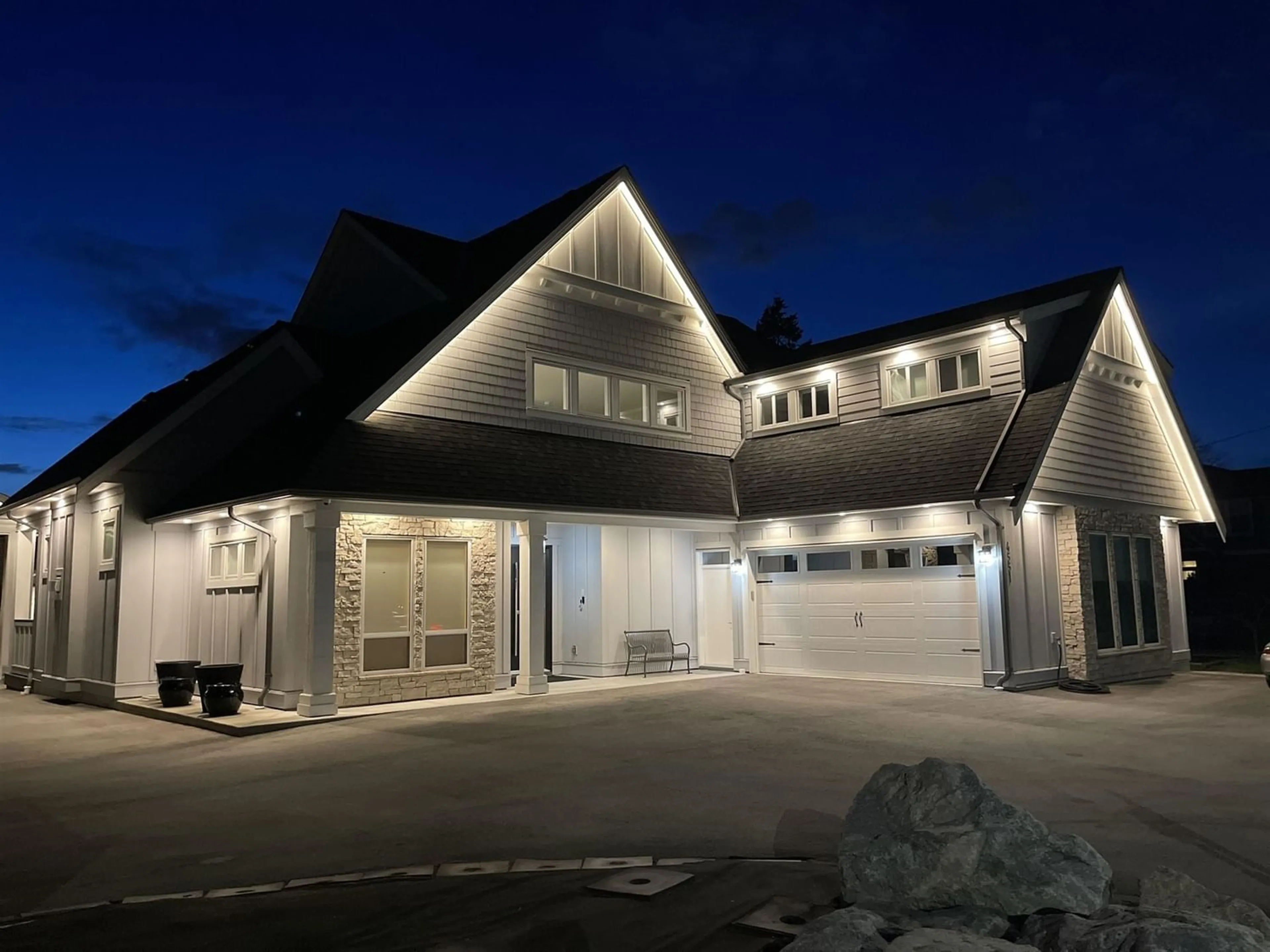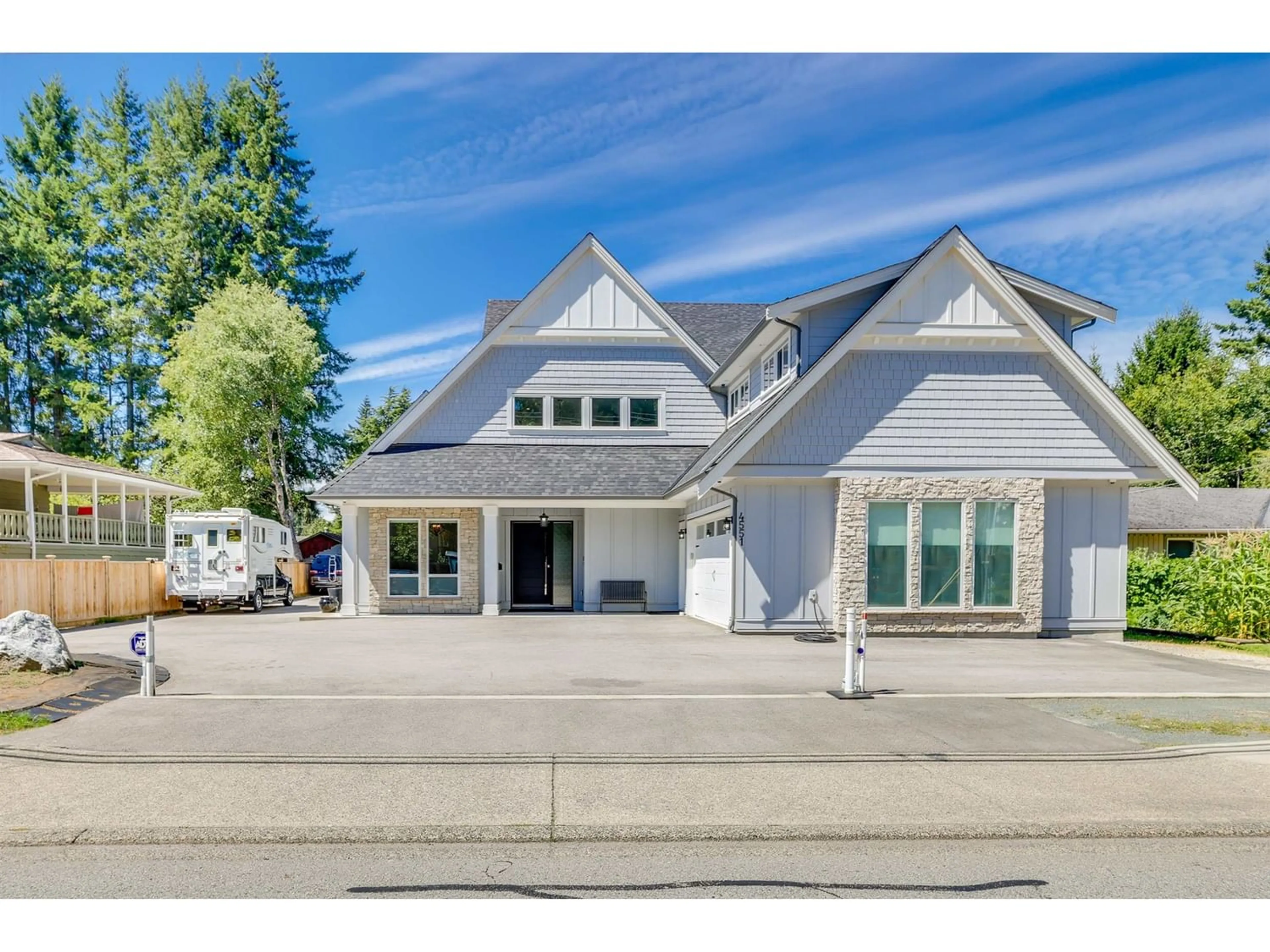4551 208 STREET, Langley, British Columbia V3A2H7
Contact us about this property
Highlights
Estimated ValueThis is the price Wahi expects this property to sell for.
The calculation is powered by our Instant Home Value Estimate, which uses current market and property price trends to estimate your home’s value with a 90% accuracy rate.Not available
Price/Sqft$736/sqft
Est. Mortgage$15,868/mo
Tax Amount ()-
Days On Market255 days
Description
Desirable developer opportunity in Langley City on top of the hill with mountain views! Huge 12,365 sq. foot lot and a beautifully designed modern FARMHOUSE inspired holding property slated for multi family, townhome, duplex, triplex and fourplex. Live in open concept luxury while waiting for development with features including PRIMARY ON THE MAIN floor, vaulted ceilings, media room, temperature controlled wine display cellar, wet bar and a second primary bedroom upstairs. The dream chef's kitchen boasts high end cabinetry, quartz waterfall counters, and stainless farmhouse sink. This property also features an oversized 1,100 sq. foot triple detached garage with its own washroom & oversize garage door for RV access. (id:39198)
Property Details
Interior
Features
Exterior
Features
Parking
Garage spaces 7
Garage type -
Other parking spaces 0
Total parking spaces 7

