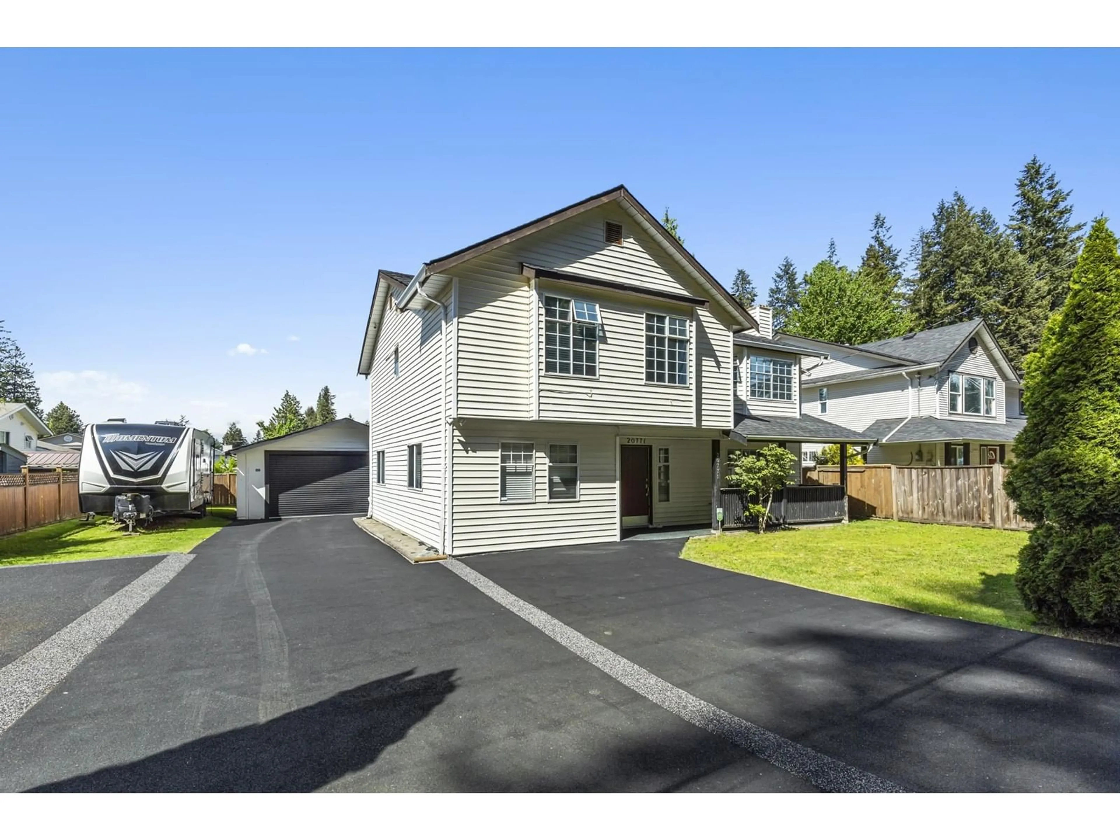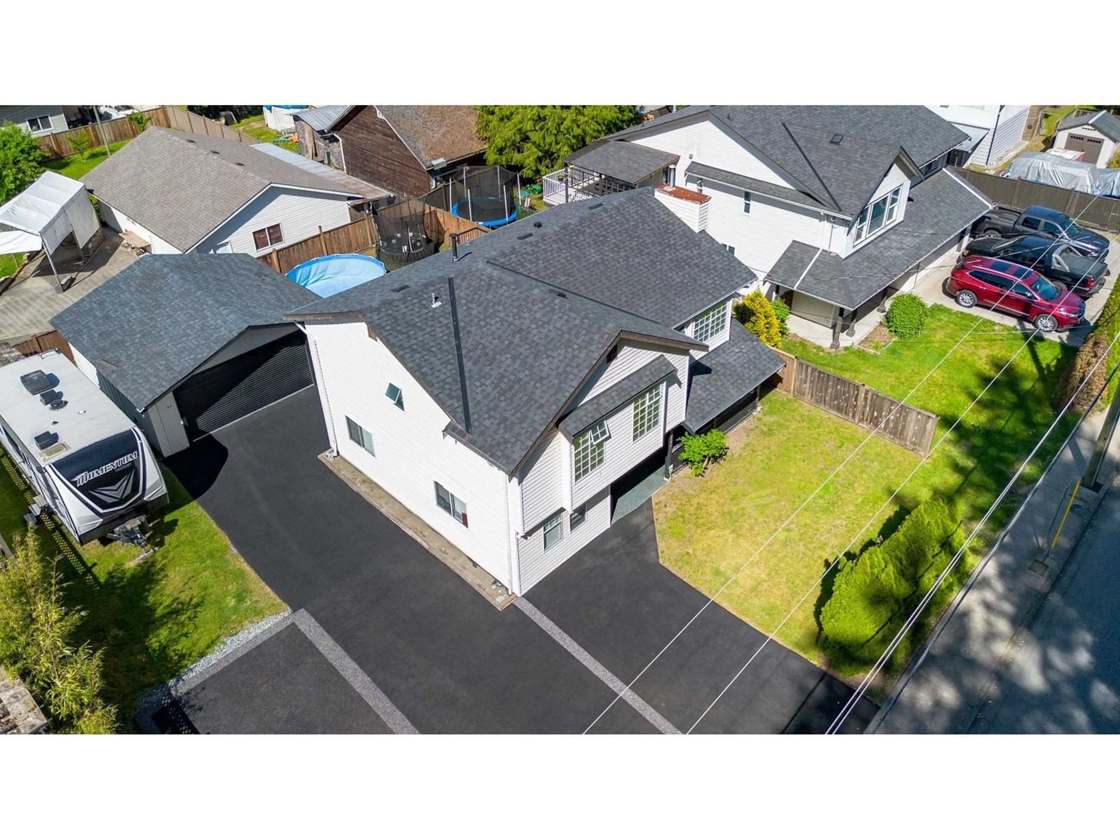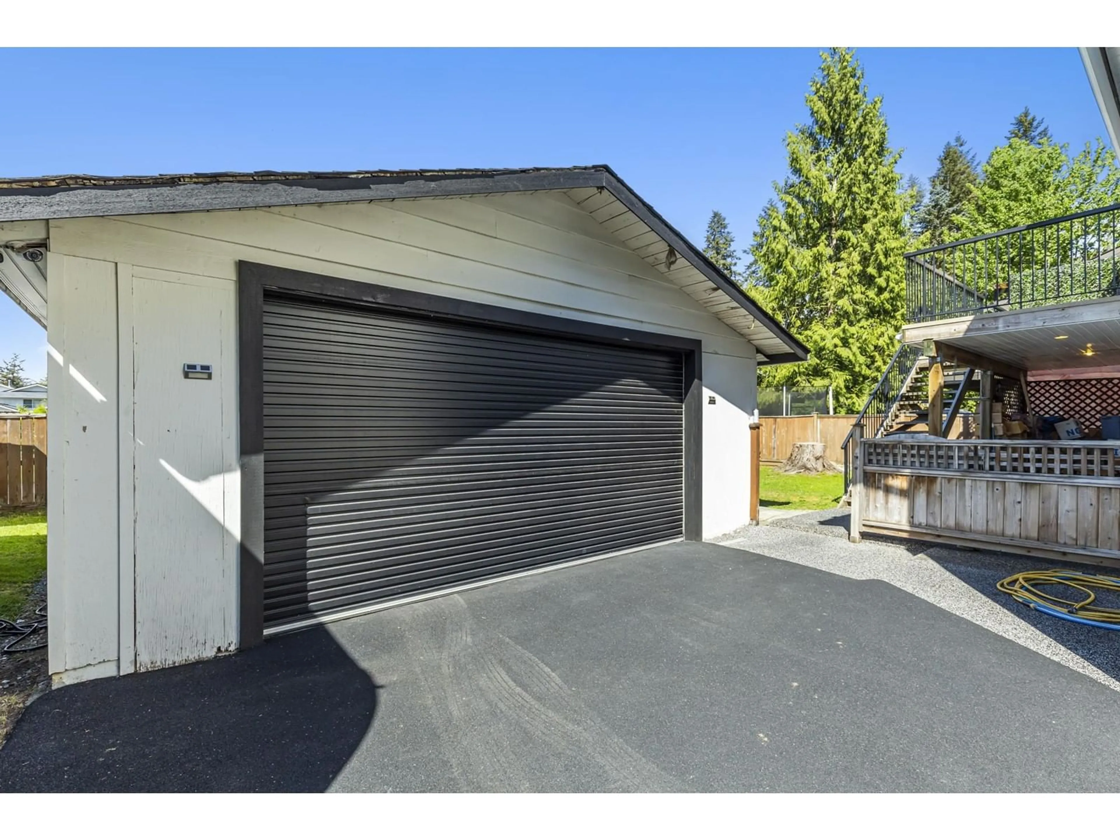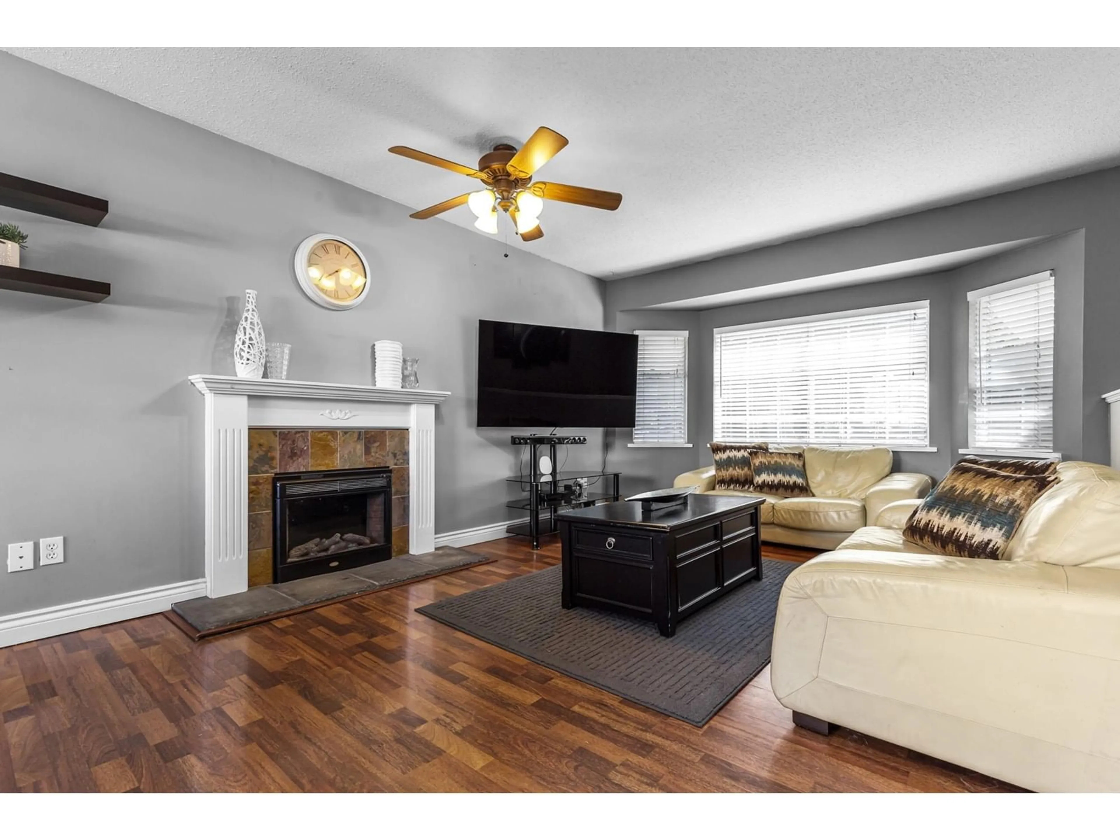20771 44 AVENUE, Langley, British Columbia V3A7W3
Contact us about this property
Highlights
Estimated ValueThis is the price Wahi expects this property to sell for.
The calculation is powered by our Instant Home Value Estimate, which uses current market and property price trends to estimate your home’s value with a 90% accuracy rate.Not available
Price/Sqft$631/sqft
Est. Mortgage$5,901/mo
Tax Amount ()-
Days On Market152 days
Description
Beautiful~ 4Bed, 3Full Bath + Large Den(Could be 5th Bedroom)Home in The Uplands Neighbourhood. Kitchen Up Has S/S Appliances Including; Newer Fridge, Dishwasher & Brand New OTR Microwave. New Roof on Home in 2018 & Rubberized Driveway Coating in 2018. Plumbing Redone to Pex in 2019. New Hot Water Tank in 2021. New Washer & Dryer in 2022. Car Buff's will enjoy The Detached 23'x 23': 2 Car Garage with Power Garage Door! Loads of Parking for Your Guests and Room to Park a Boat or RV. The Basement is Vacant & has the Option to be a 1 or 2 Bed Suite. The Upstairs Has The Option to Access The Den/Bedroom thru the foyer and use as a Rec-Room. A Great Layout! Close to: Uplands Elementary, George Preston Arena, BMX Track, Skate Park, Dog Park, Newlands Golf & More. Seller is Motivated! (id:39198)
Property Details
Interior
Features
Exterior
Features
Parking
Garage spaces 7
Garage type -
Other parking spaces 0
Total parking spaces 7




