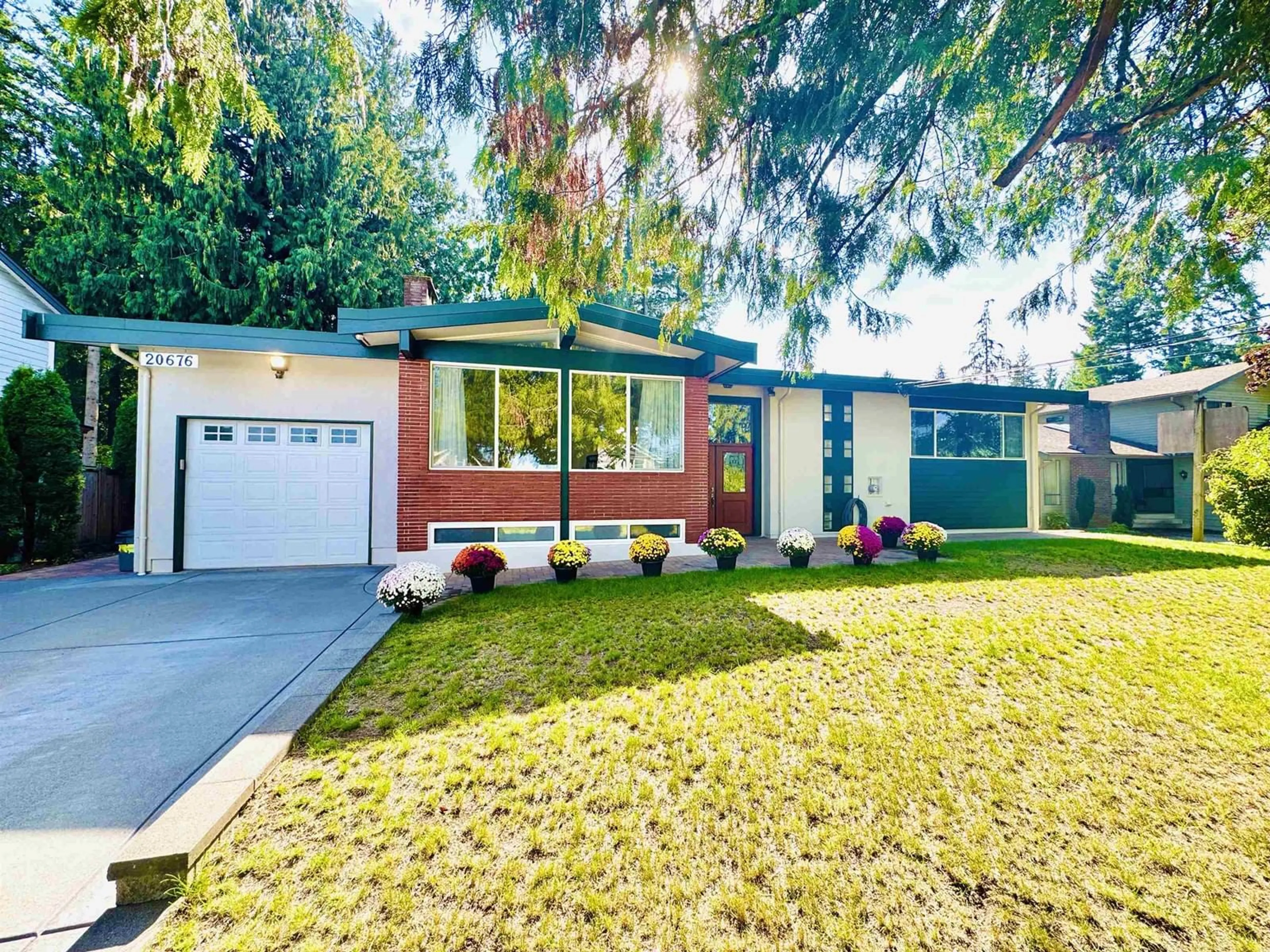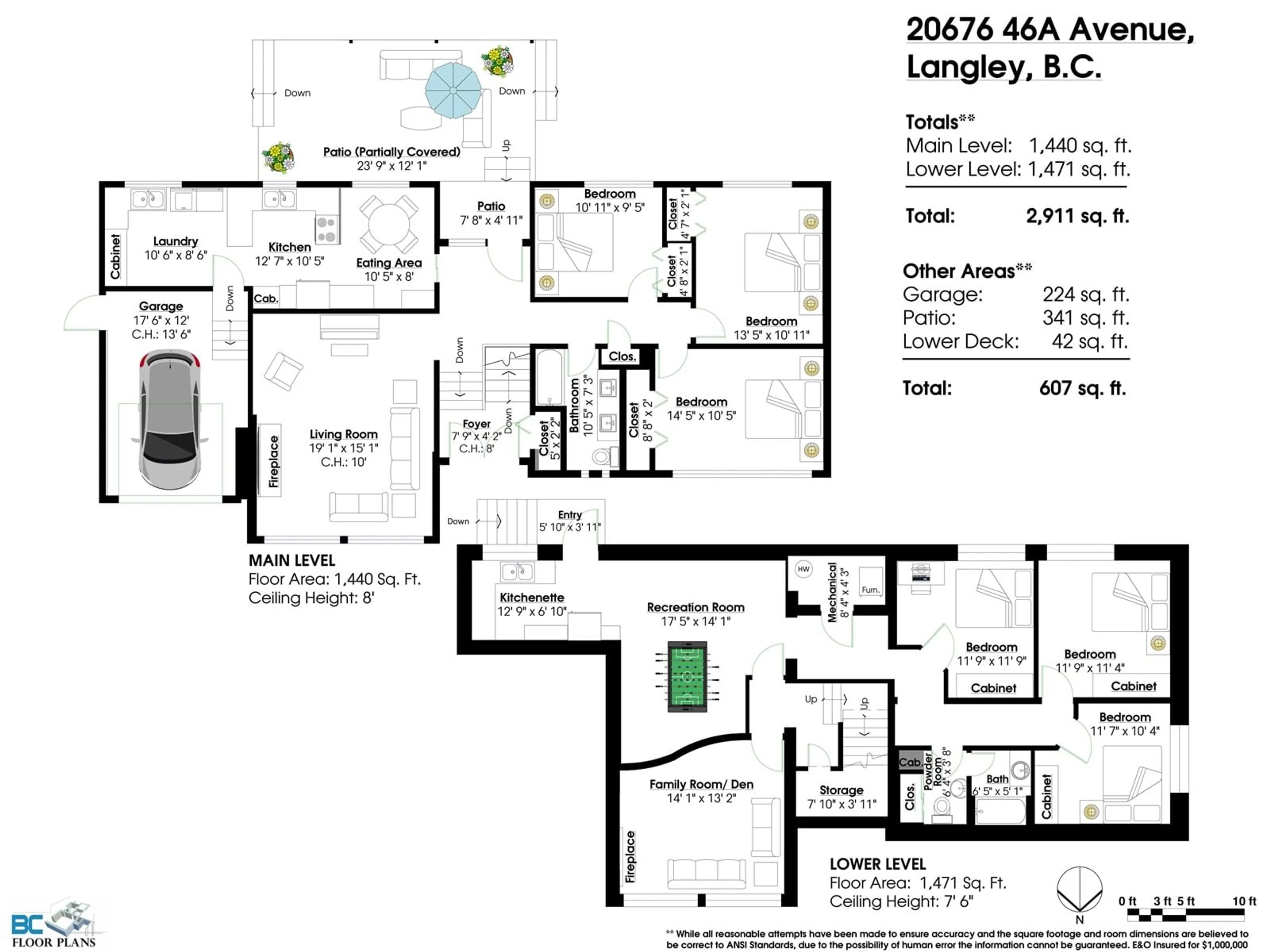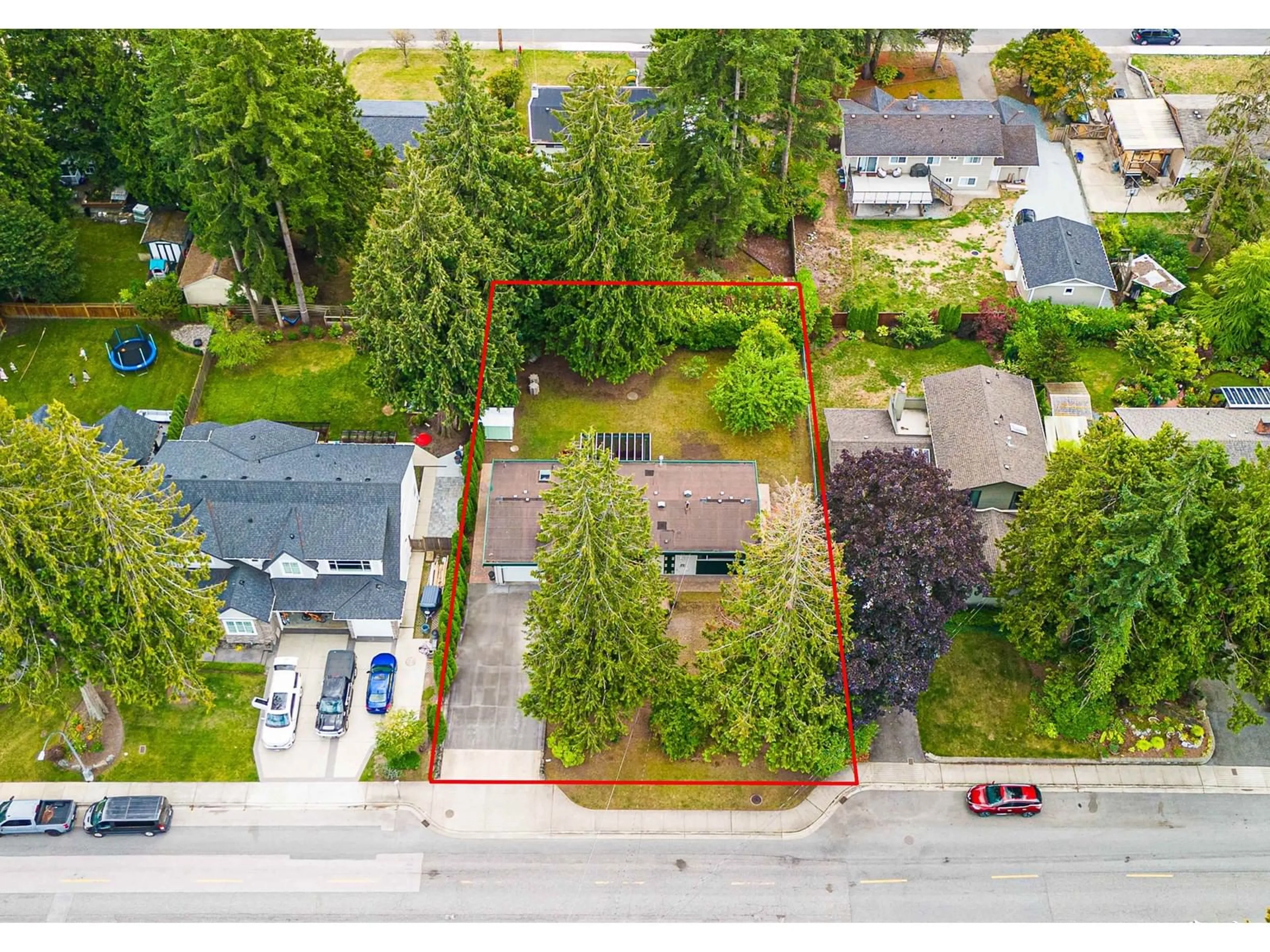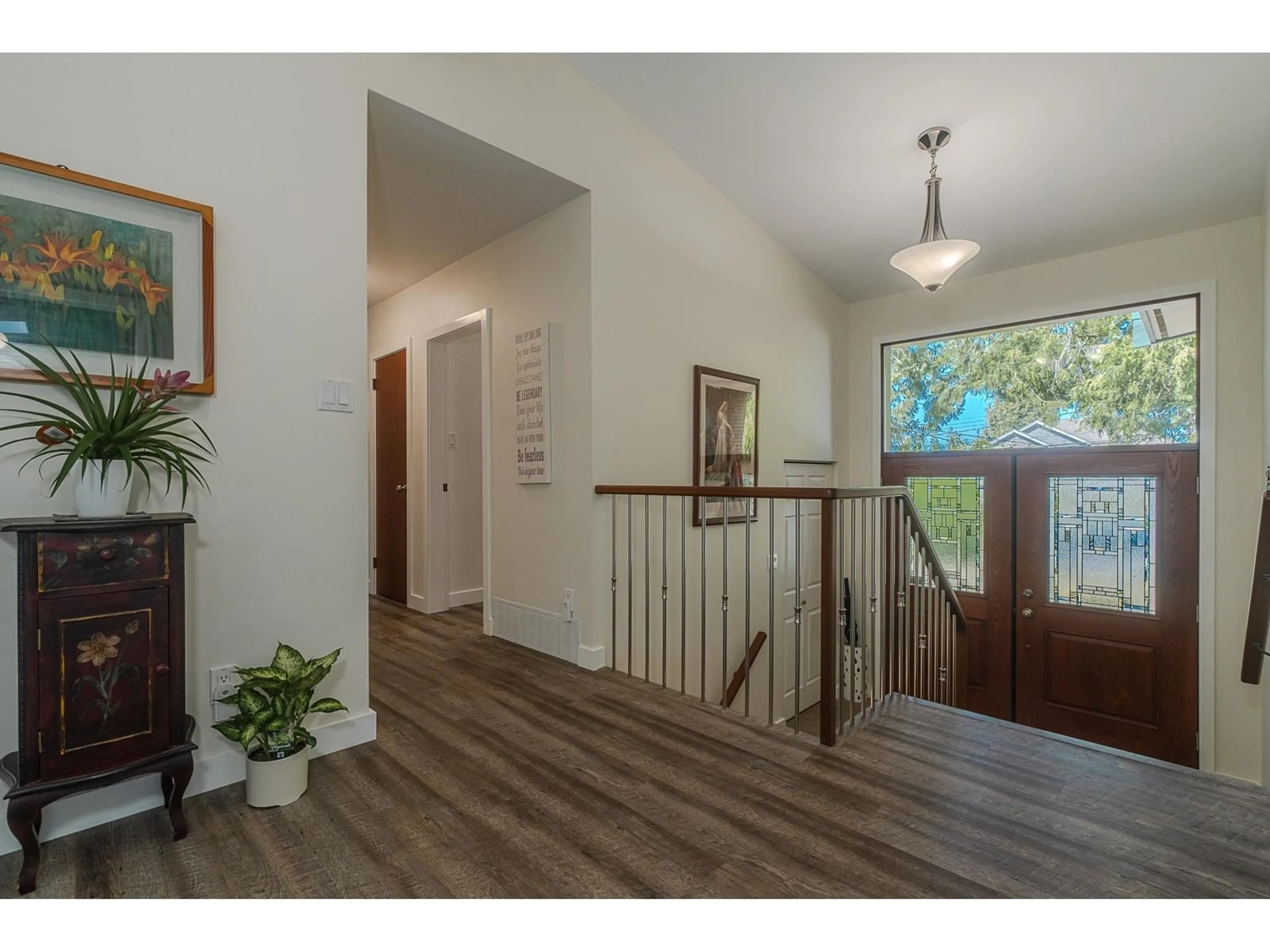20676 46A AVENUE, Langley, British Columbia V3A3J9
Contact us about this property
Highlights
Estimated ValueThis is the price Wahi expects this property to sell for.
The calculation is powered by our Instant Home Value Estimate, which uses current market and property price trends to estimate your home’s value with a 90% accuracy rate.Not available
Price/Sqft$583/sqft
Est. Mortgage$7,292/mo
Tax Amount ()-
Days On Market76 days
Description
This beautifully renovated 6-bedroom, 2-bathroom home sits on a 12250 sq.ft lot in a prestigious neighborhood. The private backyard features mature fruit trees, a new concrete patio w/tinted glass roof, and paving stone walkway. Extra-wide driveway provides ample parking with potential RV access, and discreet rock pits handle rainwater control. Upstairs boasts new flooring, a spacious living room, kitchen, 3 large bedrooms, an updated bathroom includes new tub, counters & sinks. Downstairs, you'll find a furnished living room, den, kitchenette, a full bath, 3 more bedrooms with a separate entrance-ideal for conversion to a suite. More features include soundproofing between floors, fiber-optic connections, double-pane windows, security system, recent furnace, heat pump for central air, etc. (id:39198)
Property Details
Interior
Features
Exterior
Parking
Garage spaces 5
Garage type Garage
Other parking spaces 0
Total parking spaces 5




