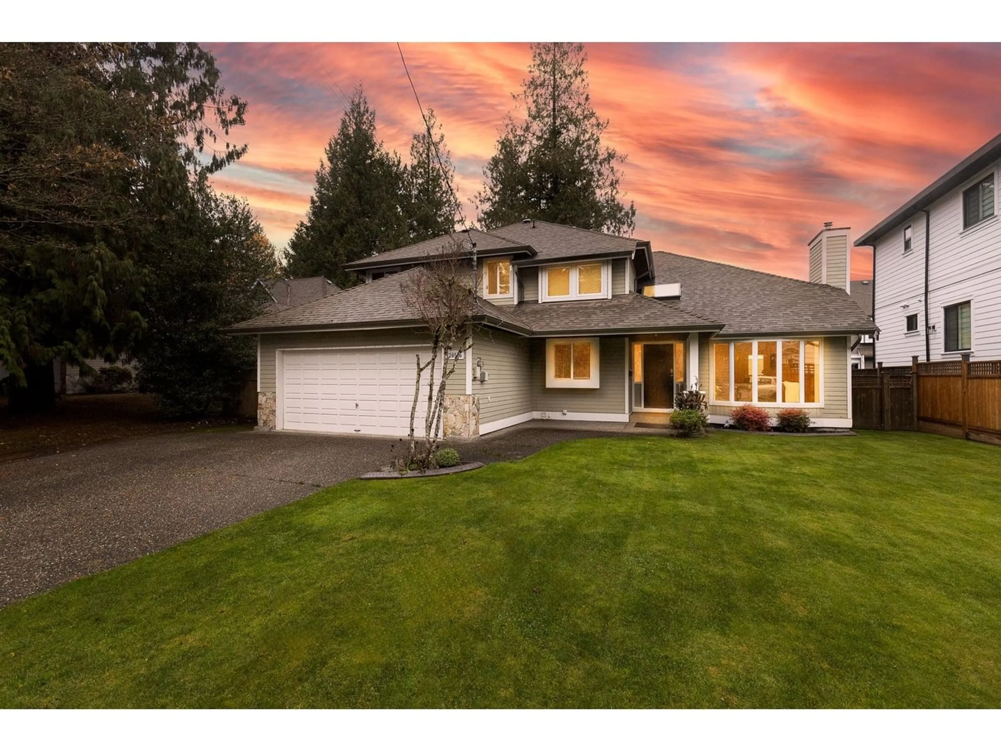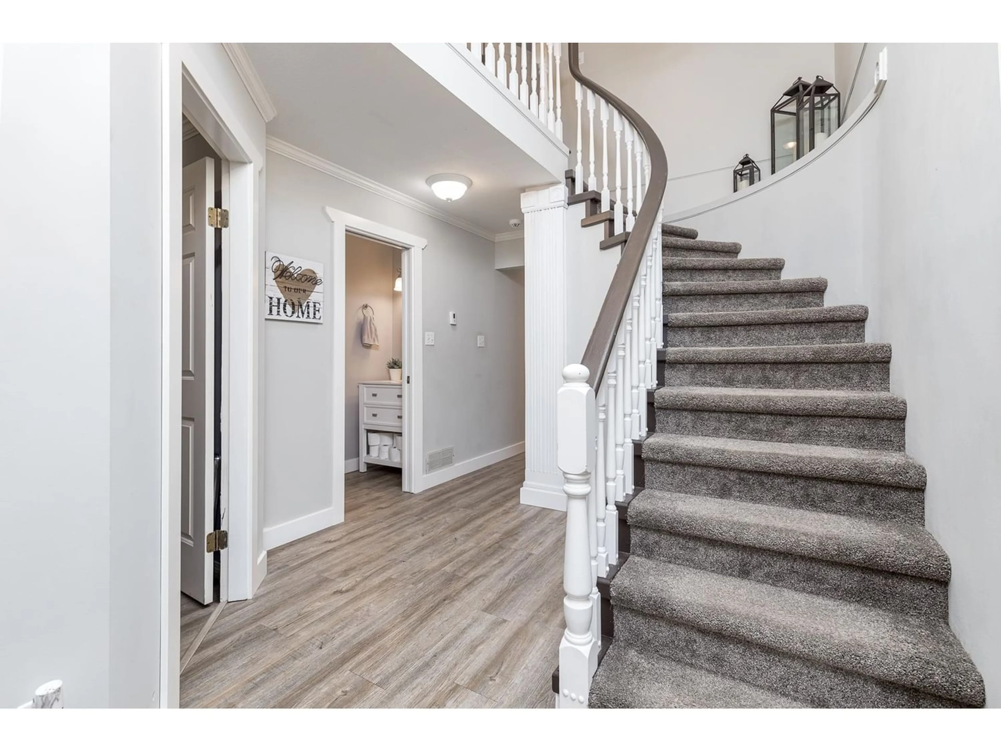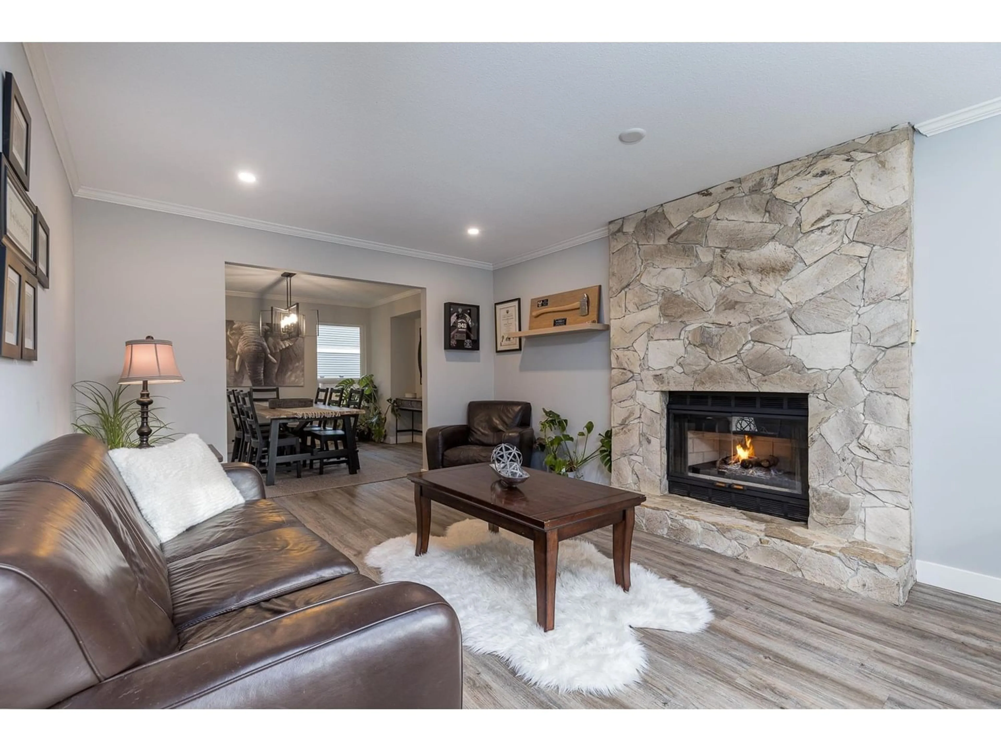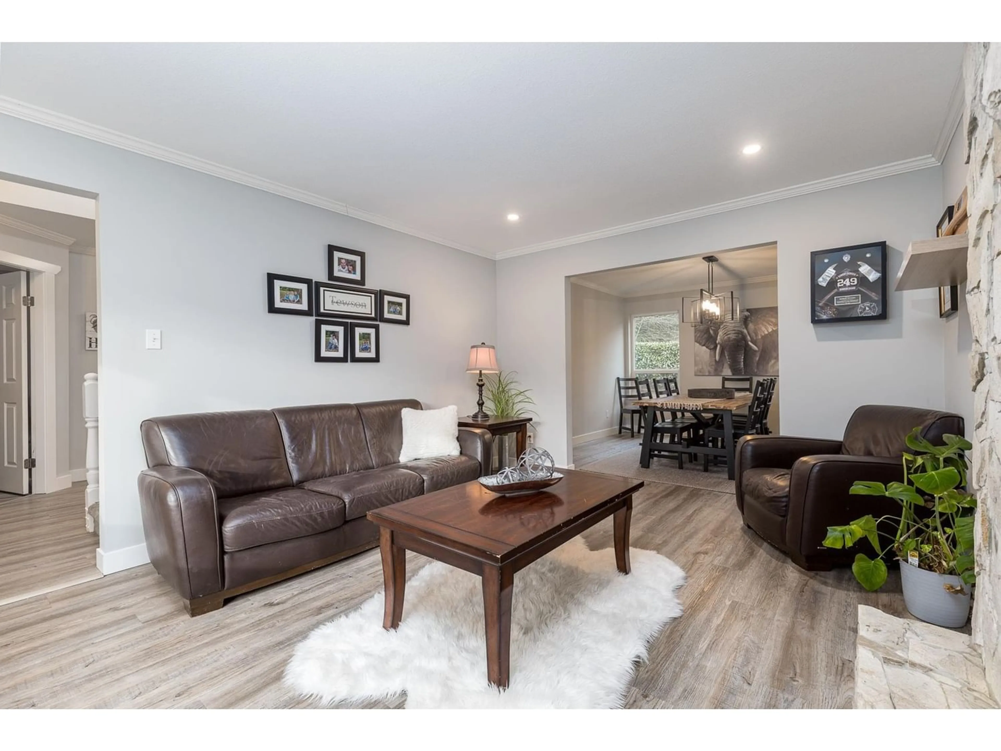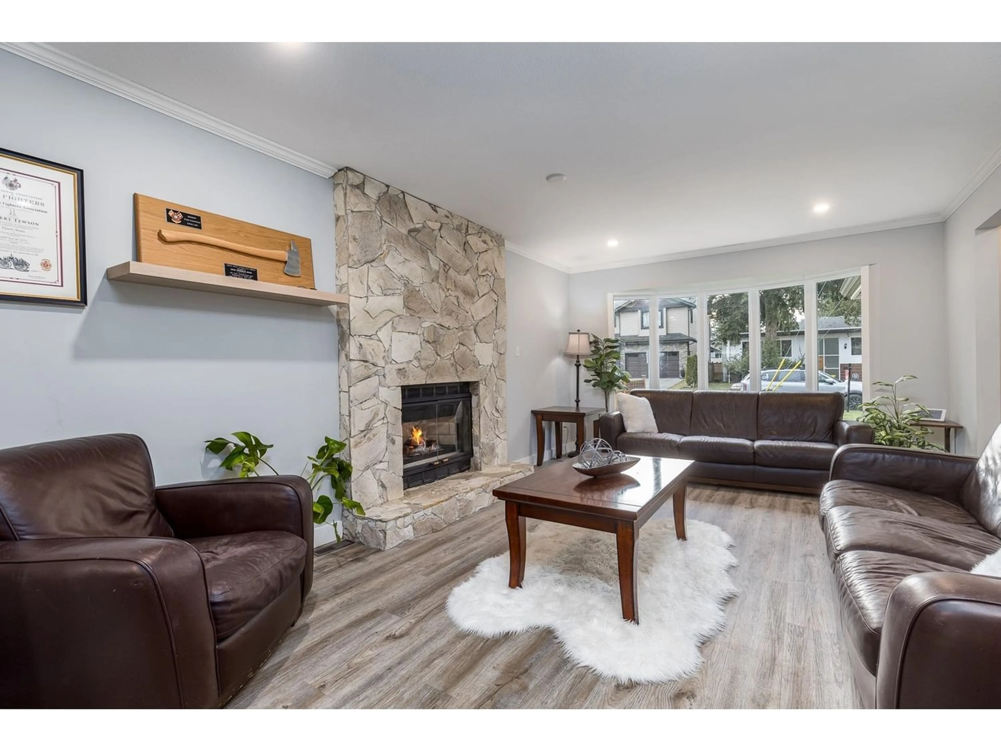20585 46 AVENUE, Langley, British Columbia V3A3H7
Contact us about this property
Highlights
Estimated ValueThis is the price Wahi expects this property to sell for.
The calculation is powered by our Instant Home Value Estimate, which uses current market and property price trends to estimate your home’s value with a 90% accuracy rate.Not available
Price/Sqft$537/sqft
Est. Mortgage$6,441/mo
Tax Amount ()-
Days On Market327 days
Description
This custom-built, two level 4 bed (5 possible) and den is incredible. Fully updated with a private yard designed for entertaining. The home features an oversize garage (30ft deep) and RV Parking making it perfect for all your vehicle and storage needs. Inside you will be greeted by the elegance of crown mouldings, skylights and 2x6 const for quality and durability. Roof, window and furnace (2010) kitchen, bathrooms, floors and hot water on demand (2020). The huge master bedroom boasts a walk-in closet with custom built in organizers for all your wardrobe essentials. Located steps from the Brookswood off-leash park, trails and schools, this home will allow you to fully embrace the natural beauty of your surroundings. Nothing left to do but move in! (id:39198)
Property Details
Interior
Features
Exterior
Parking
Garage spaces 5
Garage type -
Other parking spaces 0
Total parking spaces 5

