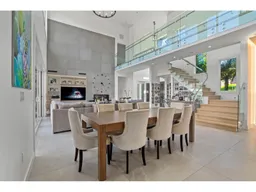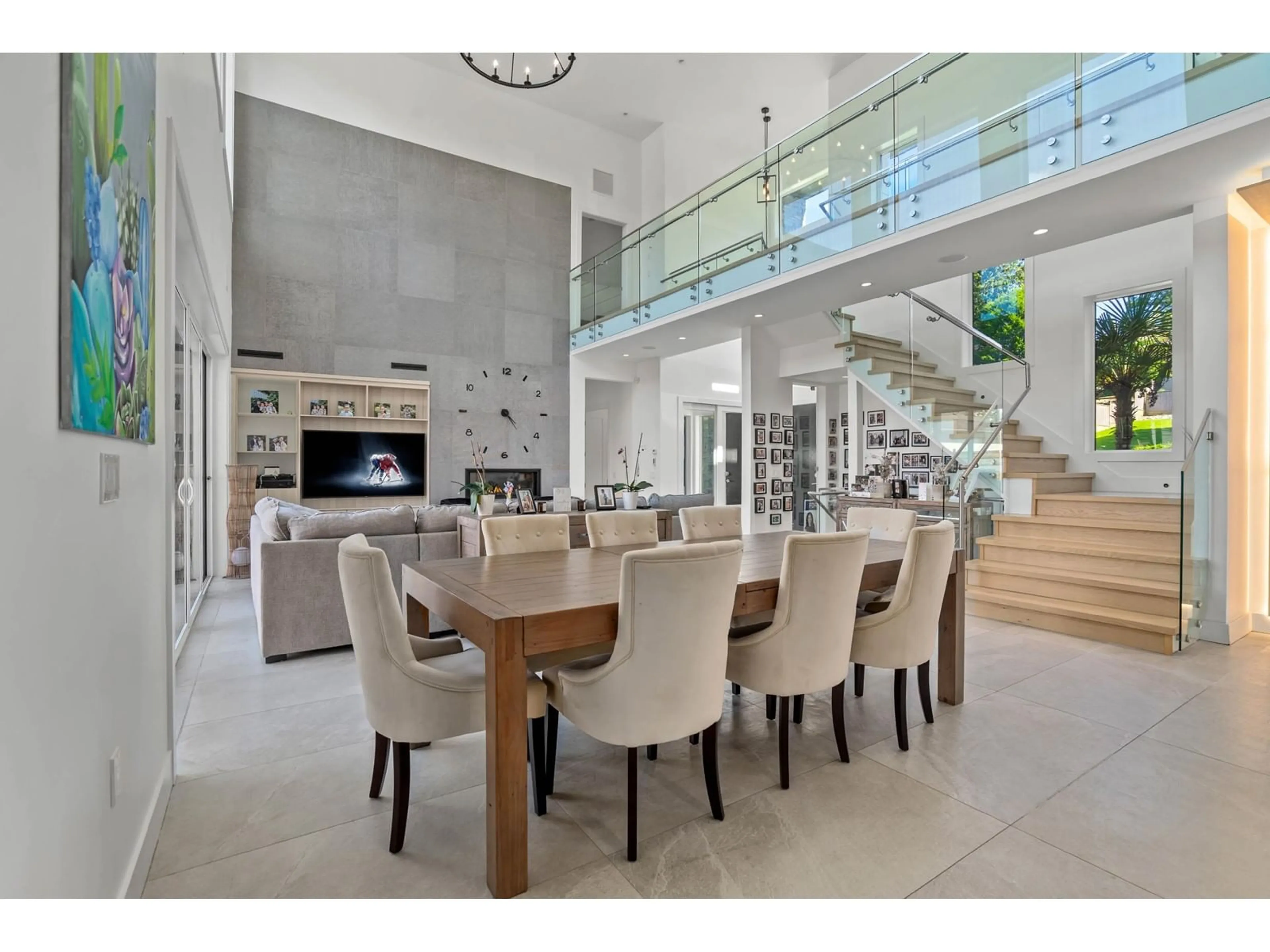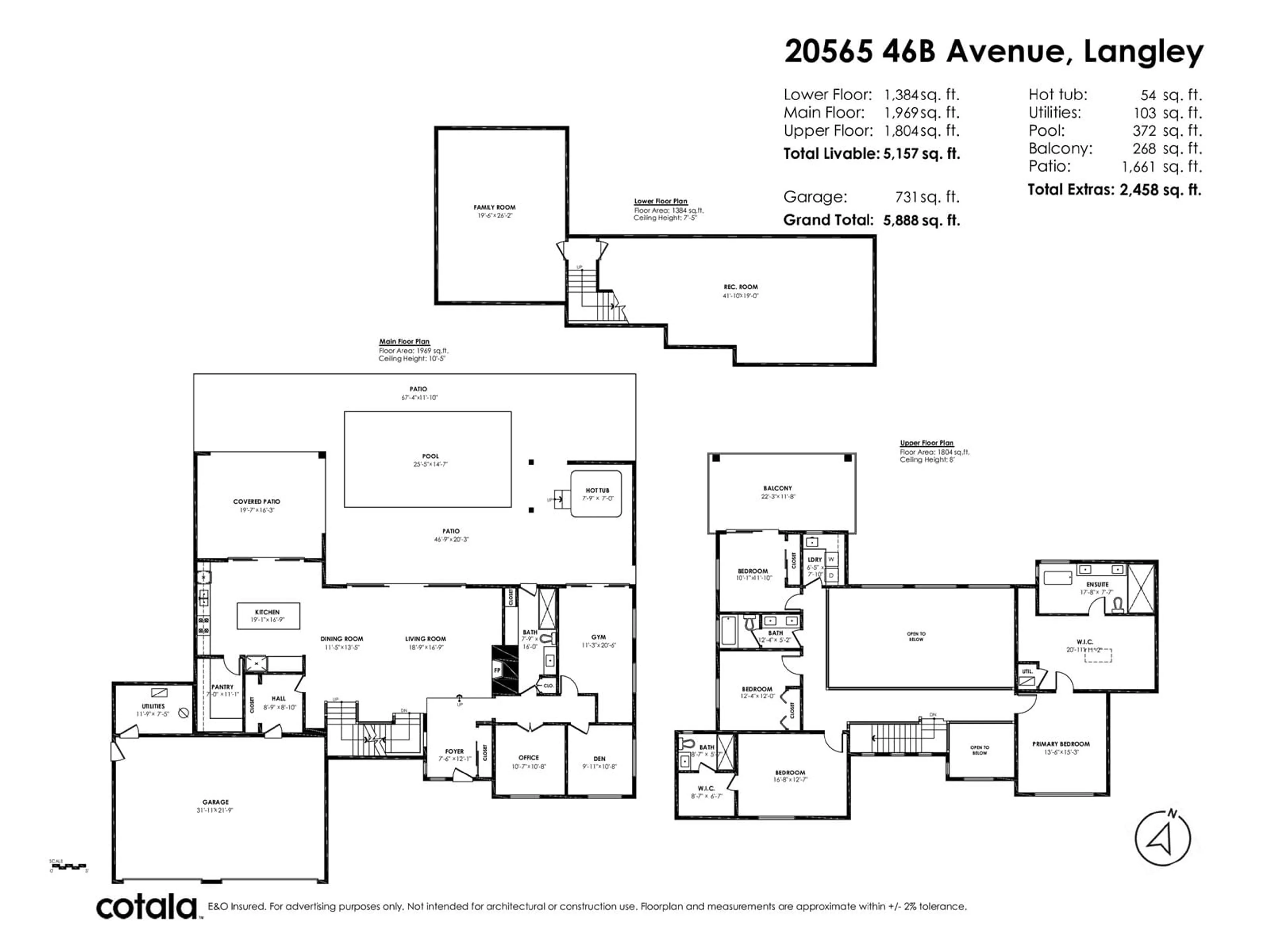20565 46B AVENUE, Langley, British Columbia V3A8J9
Contact us about this property
Highlights
Estimated ValueThis is the price Wahi expects this property to sell for.
The calculation is powered by our Instant Home Value Estimate, which uses current market and property price trends to estimate your home’s value with a 90% accuracy rate.Not available
Price/Sqft$421/sqft
Est. Mortgage$9,233/mo
Tax Amount ()-
Days On Market7 days
Description
Stunning luxury grand estate on a massive 12,000 sqft lot built in 2018 on a safe kid friendly no-through street! This 5100sqft 6 bedrm, 6 bathrm, 3 level residence has high ceilings & an open floor plan with a Holt Renfrew style walk-in closet for all your designer gear and relaxing spa style ensuite! Upper floor has 2 spacious master bedrooms & 2 bedrooms with a Jack'n'Jill style bathroom. Dream home luxuries include A/C, generator, in floor radiant heating, multi-rm audio system, 2 laundries, gym & office. Dream kitchen w/ Fisher & Paykel S/S appliances, gas cooktop, lg Island, lots of Cabinet Space & Lg Pantry. Basement has a theatre rm games rm, wet bar. On demand Hot Water Tank. Outdoor Resort Amenities include a pool, hot tub, mini golf, kids playground, basketball court. Mortgage helper 1 bedrm suite below with Sep Entrance & Laundry. Large 3 Car Garage. Fantastic Multigenerational home. Photos from July 2022. Lots of parking for many luxury cars, RV & Outdoor Recreational toys. Court Ordered. (id:39198)
Upcoming Open House
Property Details
Interior
Features
Exterior
Features
Parking
Garage spaces 9
Garage type -
Other parking spaces 0
Total parking spaces 9
Property History
 35
35

