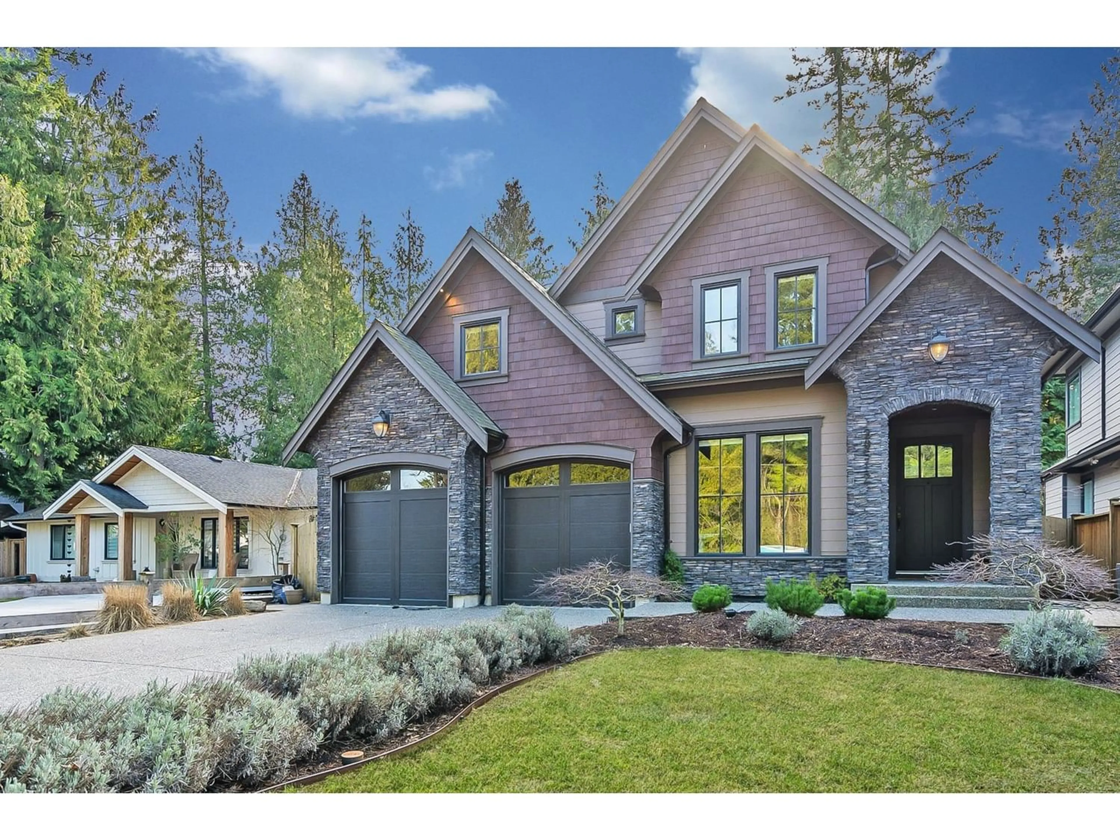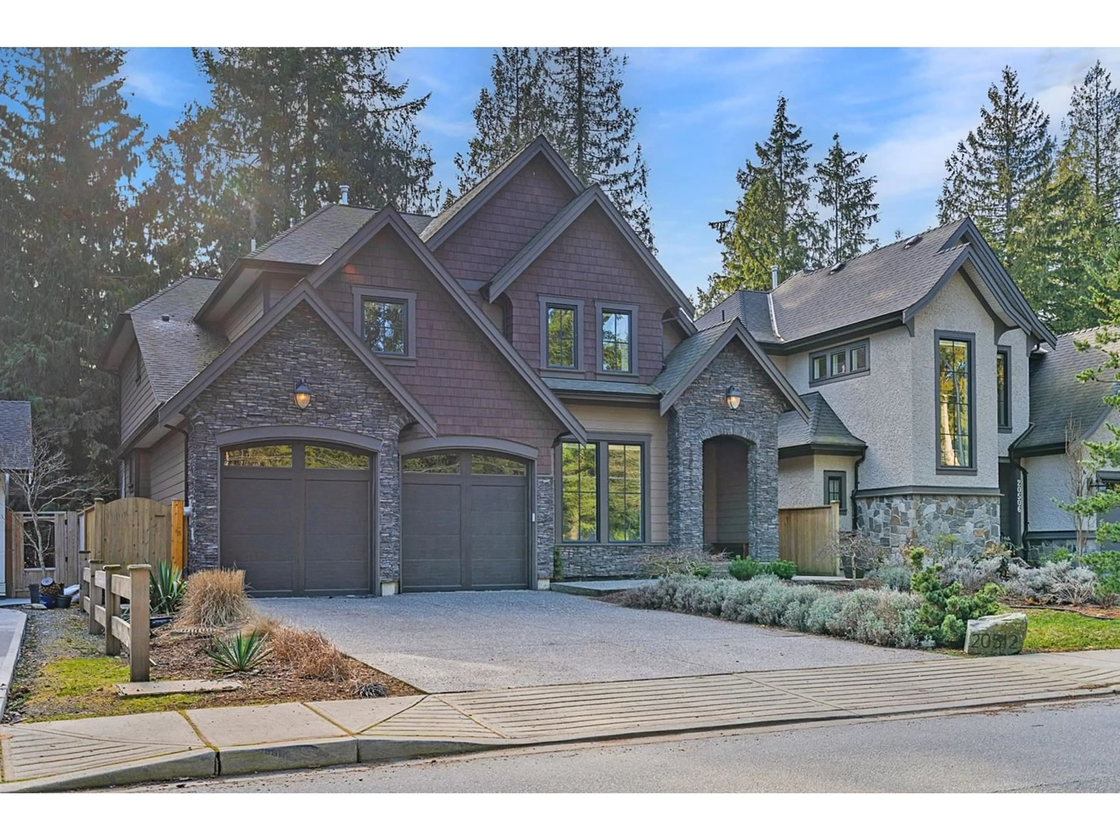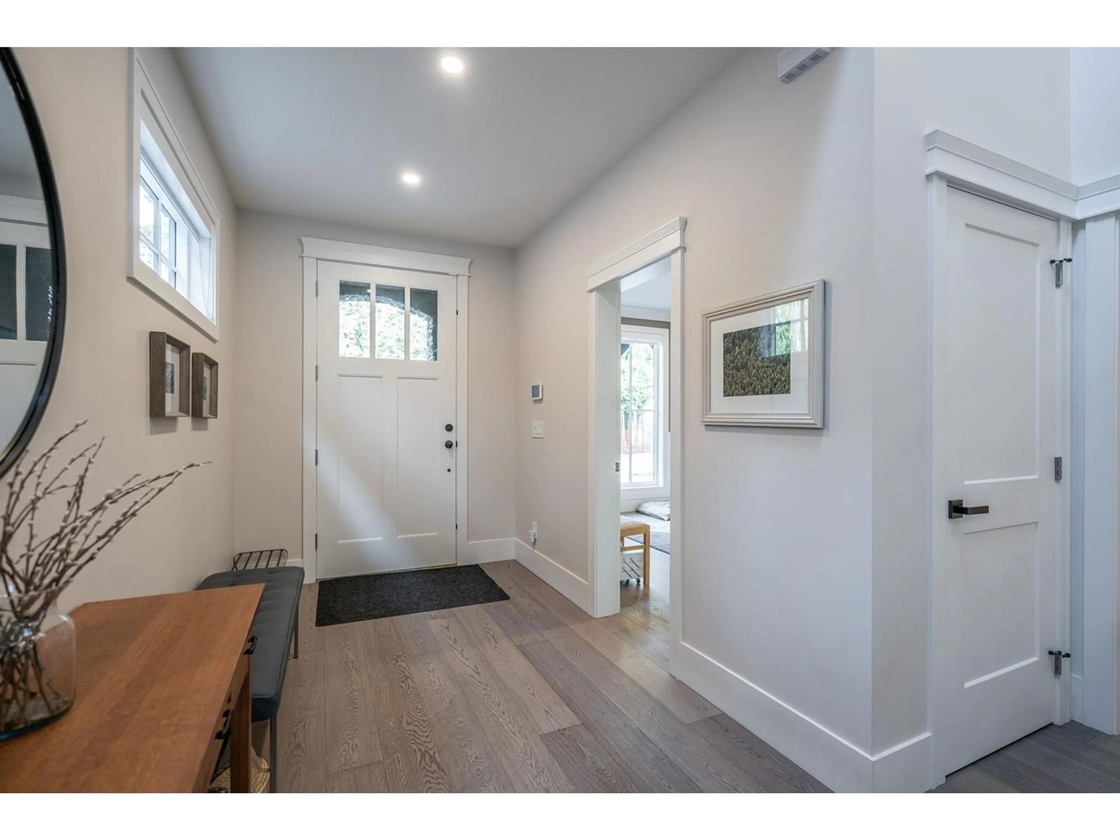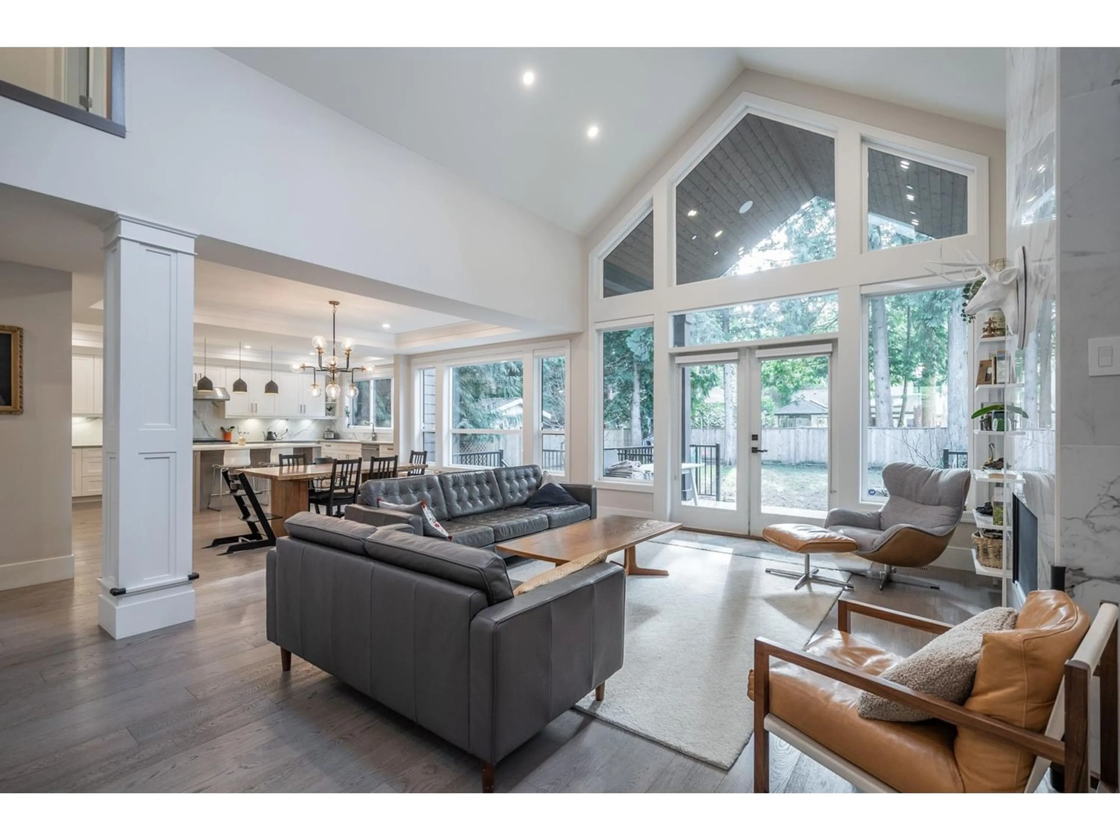20512 46A AVENUE, Langley, British Columbia V3A3J7
Contact us about this property
Highlights
Estimated ValueThis is the price Wahi expects this property to sell for.
The calculation is powered by our Instant Home Value Estimate, which uses current market and property price trends to estimate your home’s value with a 90% accuracy rate.Not available
Price/Sqft$542/sqft
Est. Mortgage$9,233/mo
Tax Amount ()-
Days On Market318 days
Description
STUNNING CUSTOM 2 level with bright fully finished walk-out basement in Prestigious Mossey Estates! Incredible covered outdoor living area & large private south exposed rear yard. Wired for hot tub. Central air conditioning. Spacious open plan flooded with natural light from huge south-facing windows, perfect for entertaining. Gorgeous gourmet kitchen with large breakfast bar island, pantry & high end appliances open to vaulted ceiling living room & amazing floor to ceiling fireplace. Mudroom & den on the main. Three large bedrooms up - spectacular primary with vaulted ceiling, walk-in closet & spa inspired ensuite with dual vanity, walk-in shower & soaker tub. Basement boasts a wall of windows, separate entrance, large rec/games room, family/media room, bedroom & bathroom complete this impressive home. Minutes to everything. Remainder of new home warranty still active. A must see! (id:39198)
Property Details
Interior
Features
Exterior
Features
Parking
Garage spaces 6
Garage type Garage
Other parking spaces 0
Total parking spaces 6




