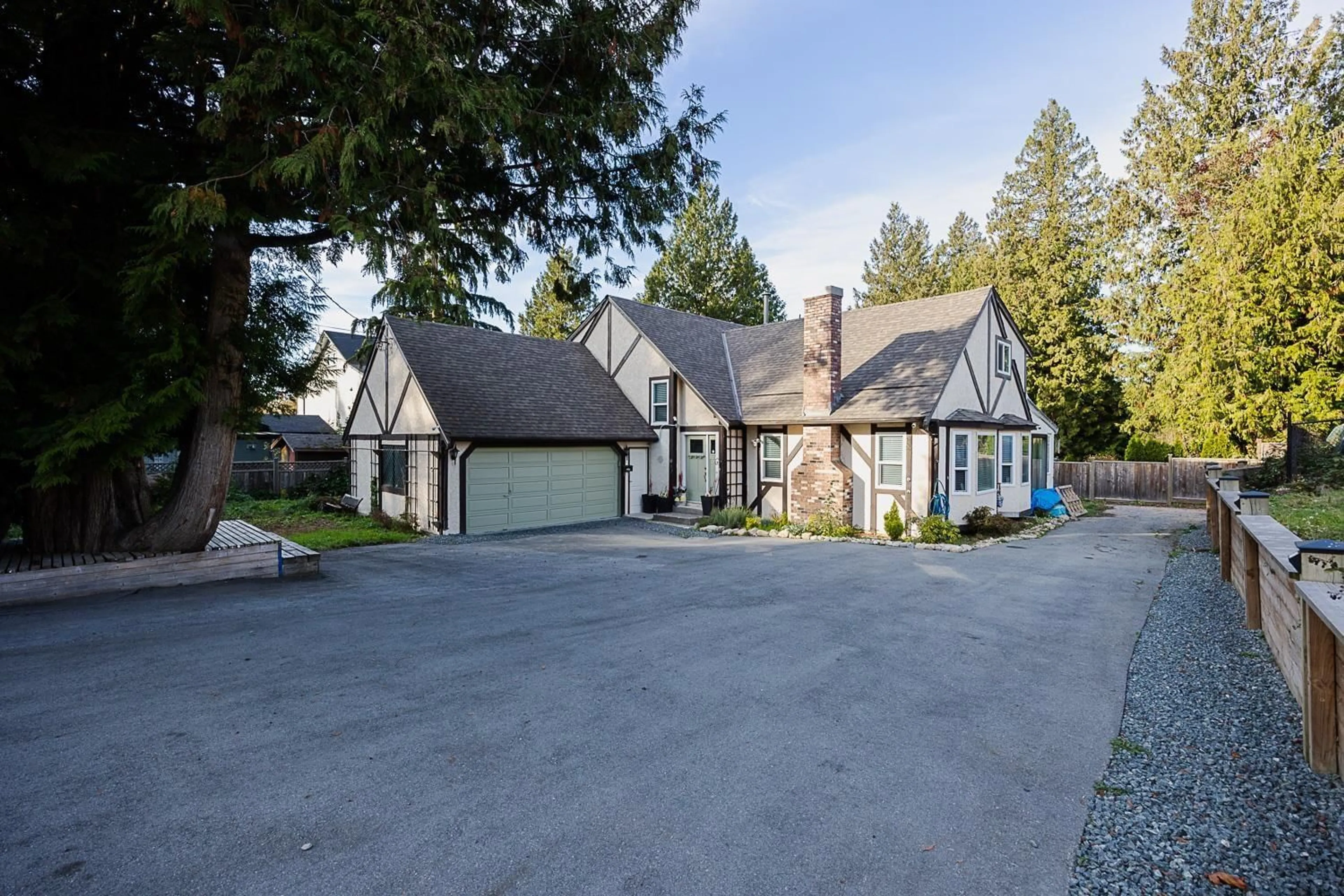20121 48 AVENUE, Langley, British Columbia V3A3L3
Contact us about this property
Highlights
Estimated ValueThis is the price Wahi expects this property to sell for.
The calculation is powered by our Instant Home Value Estimate, which uses current market and property price trends to estimate your home’s value with a 90% accuracy rate.Not available
Price/Sqft$551/sqft
Est. Mortgage$6,012/mo
Tax Amount ()-
Days On Market1 year
Description
Fantastic home located in the heart of Langley City featuring 4 bed and 4 bath home with a bright beautiful kitchen and lots of extras that include high end appliances, huge granite island perfect for entertaining. French doors off kitchen, massive sunroom. Great living room with beautiful fireplace, lots of natural light. Home has 2 master bedrooms. Attic with staircase for all the extra things you don't want to see. Hot water on demand, 2 laundry rooms, 8 camera security system, private yard with cherry + fig trees, on a massive 9148 sq.ft lot. Massive parking for all your toys, close to elementary school and parks and downtown Langley, and basement can be easily be turned into a 1 bedroom suite quite easy for a mortgage helper. Come see today for a private viewing. (id:39198)
Property Details
Exterior
Parking
Garage spaces 8
Garage type -
Other parking spaces 0
Total parking spaces 8




