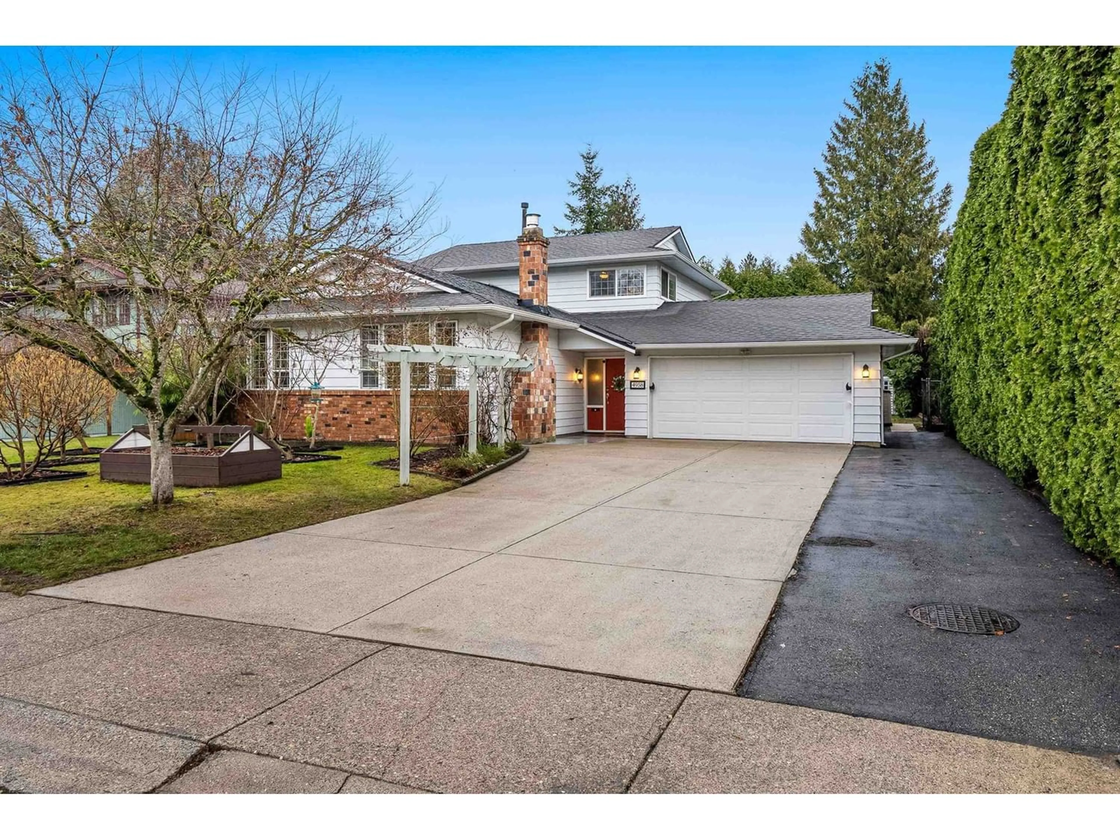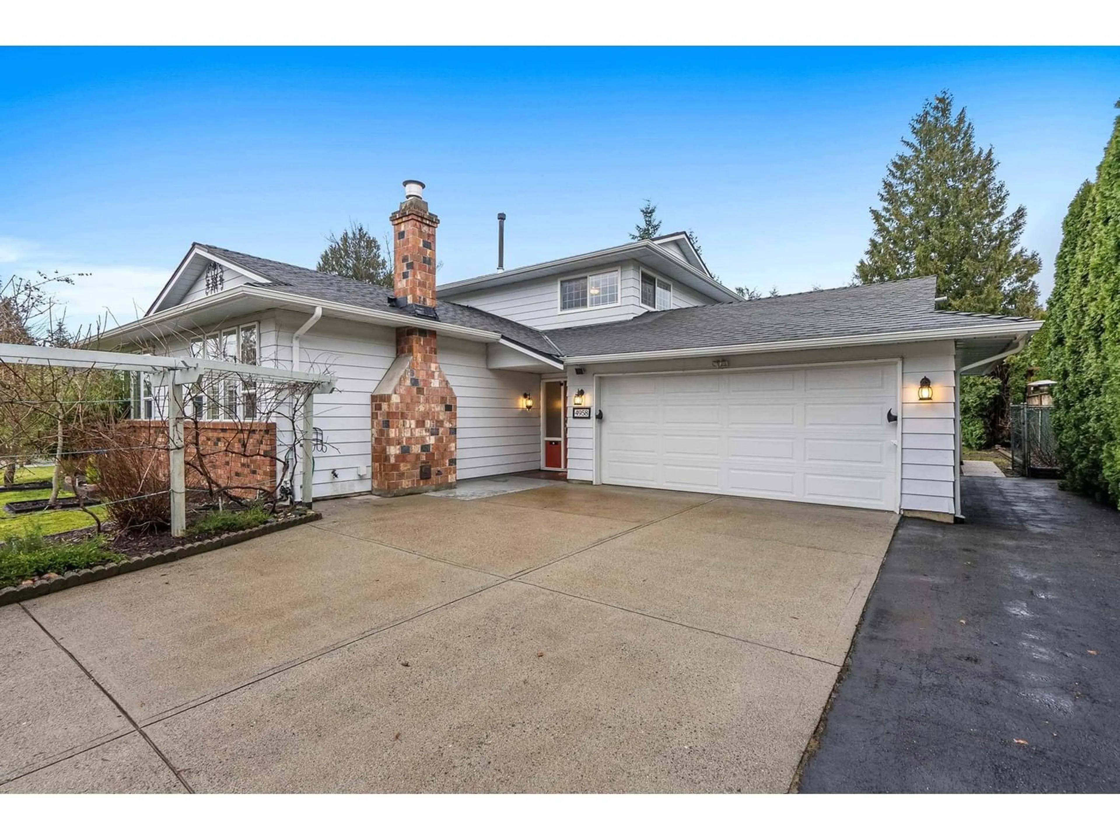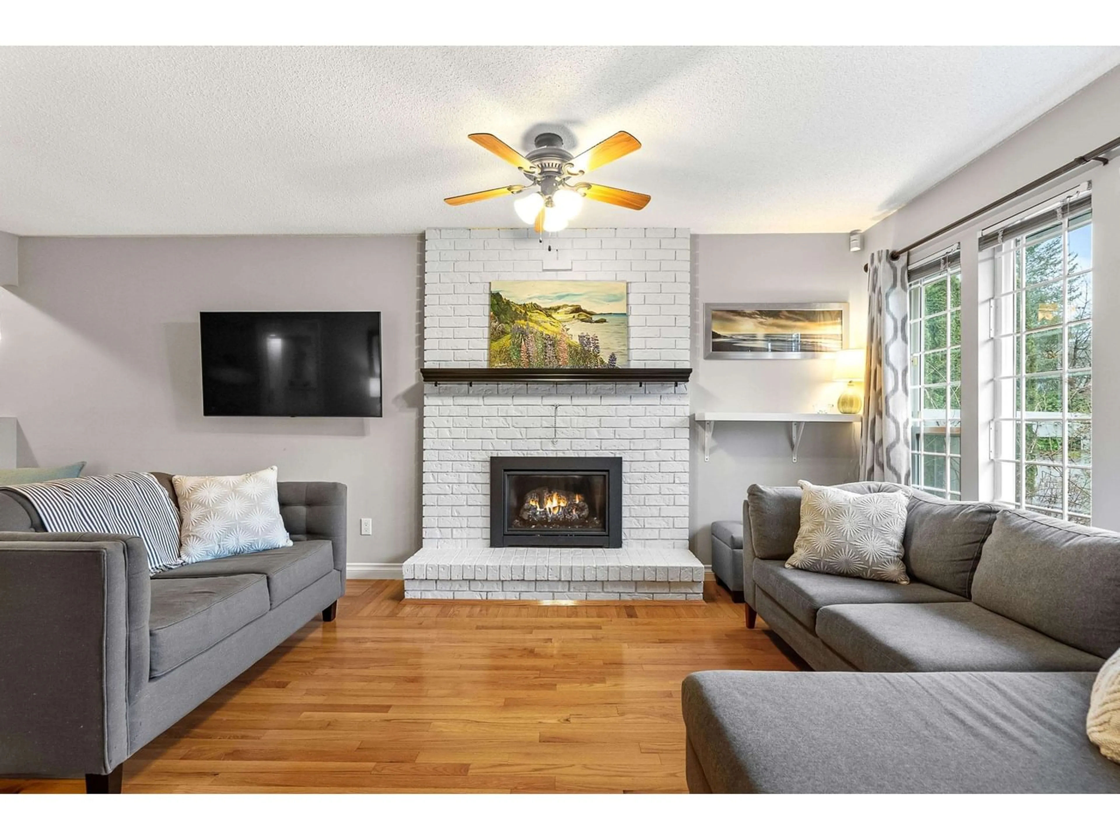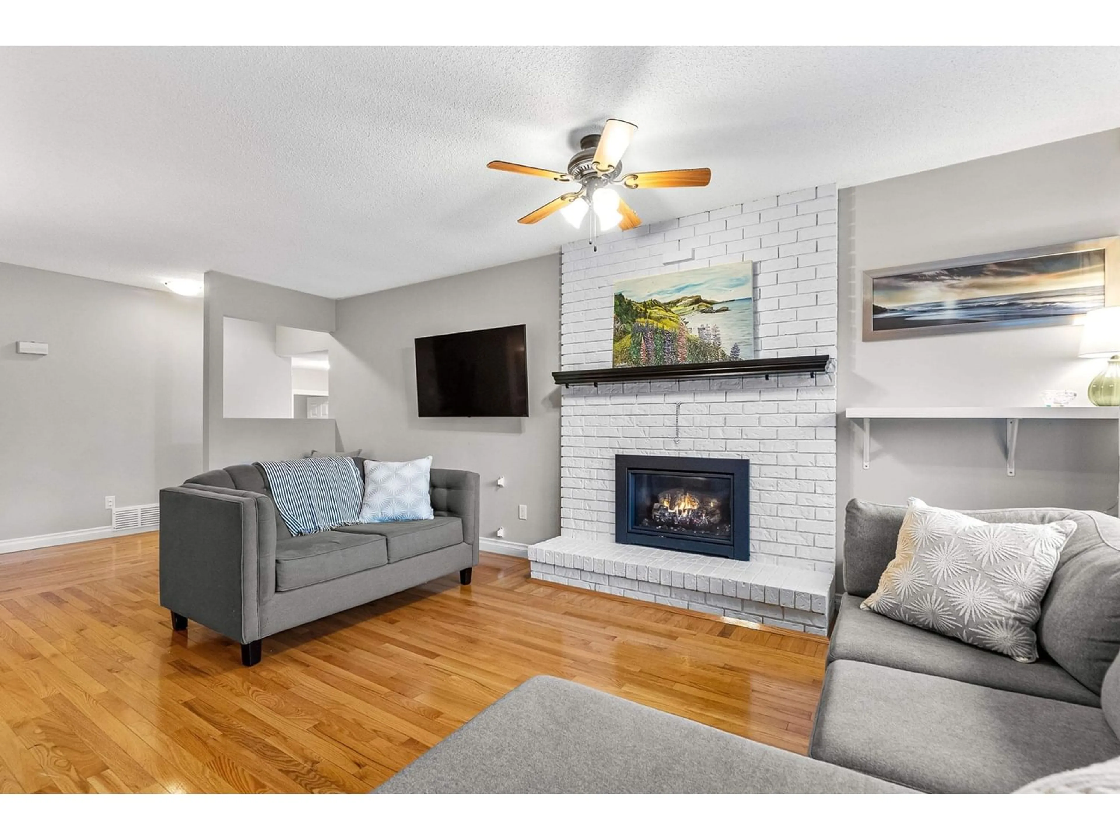4958 196B STREET, Langley, British Columbia V3A7N7
Contact us about this property
Highlights
Estimated ValueThis is the price Wahi expects this property to sell for.
The calculation is powered by our Instant Home Value Estimate, which uses current market and property price trends to estimate your home’s value with a 90% accuracy rate.Not available
Price/Sqft$622/sqft
Est. Mortgage$6,120/mo
Tax Amount ()-
Days On Market322 days
Description
MOVE-IN CONDITION! Fully renovated Smart-Home ready 3 bed, 3 bath, split level home on quiet cul-de-sac street. Inside the freshly painted interior you'll find a ton of updates from the kitchen's quartz counters & stainless appliances to the bathrm fixtures, new washer/dryer & everything in between. It's all been done incl. central A/C, on demand H/W, new high efficiency furnace & gas fireplace, new gutters, upgraded 200A electrical service w/ 2 EVSE EV charging outlets, security system, and so much more! If urban farming interests you, you'll love the multi zone irrigation system, assortment of mature fruit trees, raised beds + a greenhouse w/ cold hardy citrus trees producing lemon, orange & kiwi. An absolute gardener's delight! Amazing location - close to everything! (id:39198)
Property Details
Interior
Features
Exterior
Parking
Garage spaces 6
Garage type Garage
Other parking spaces 0
Total parking spaces 6




