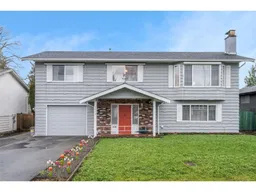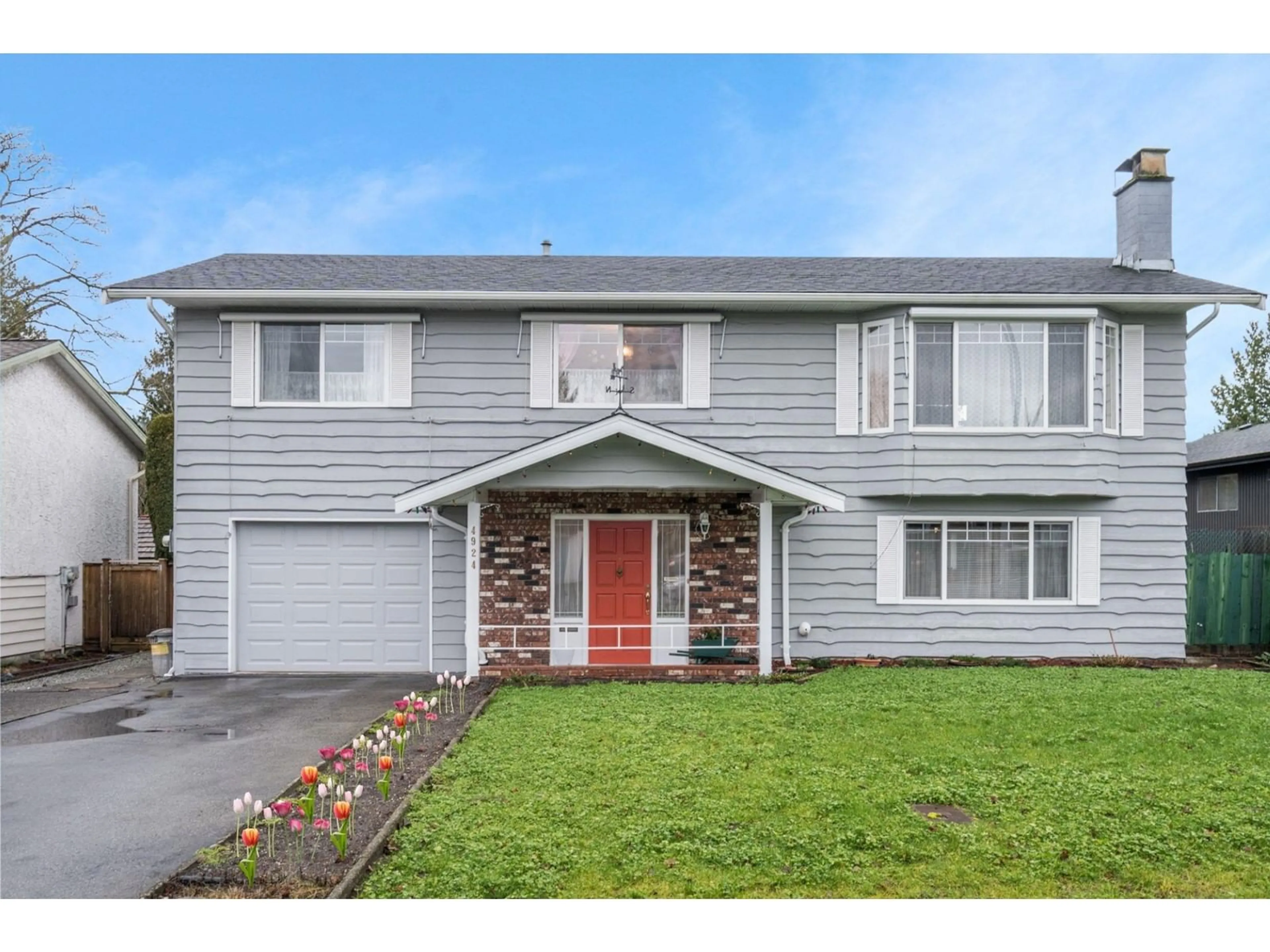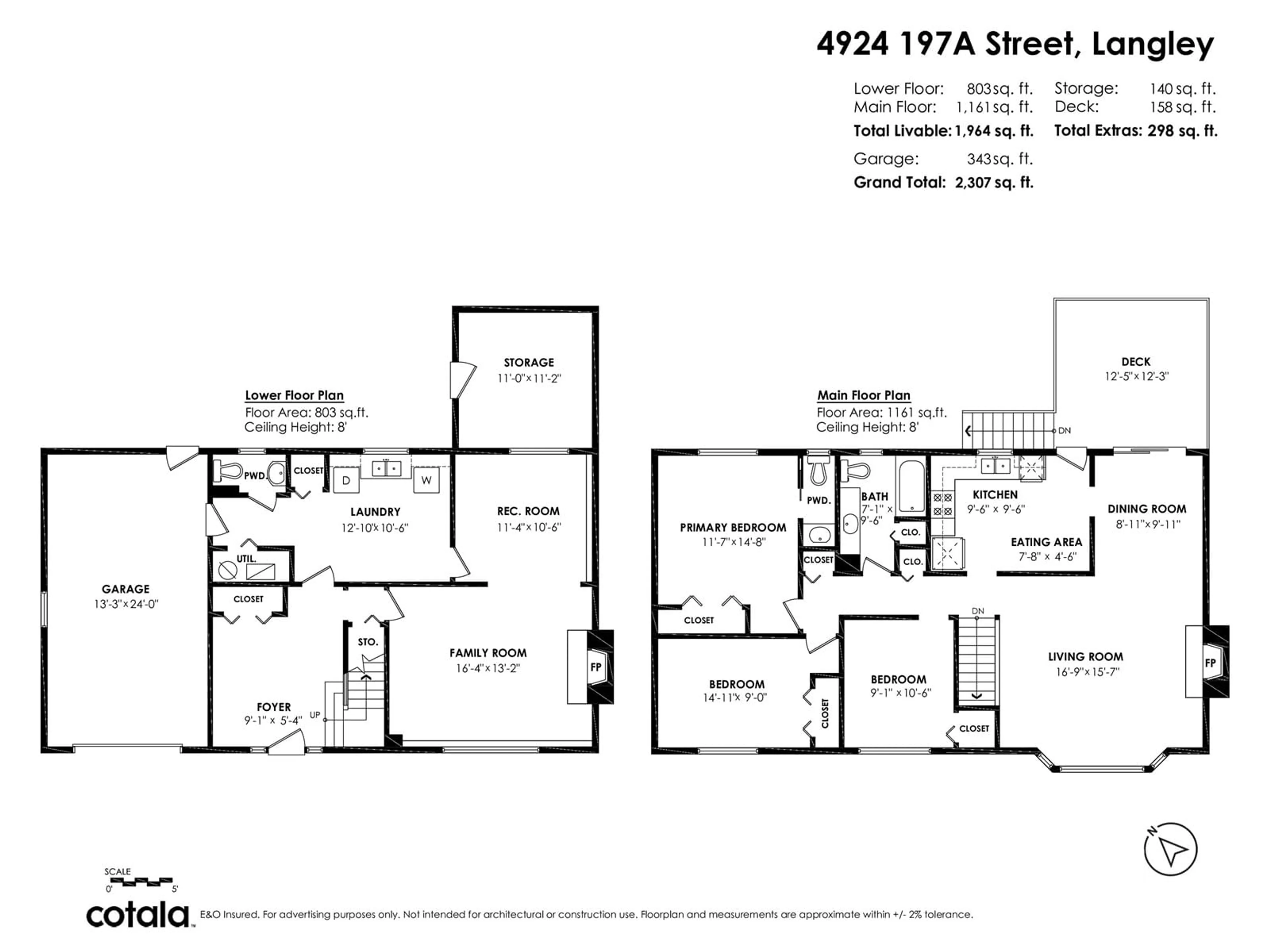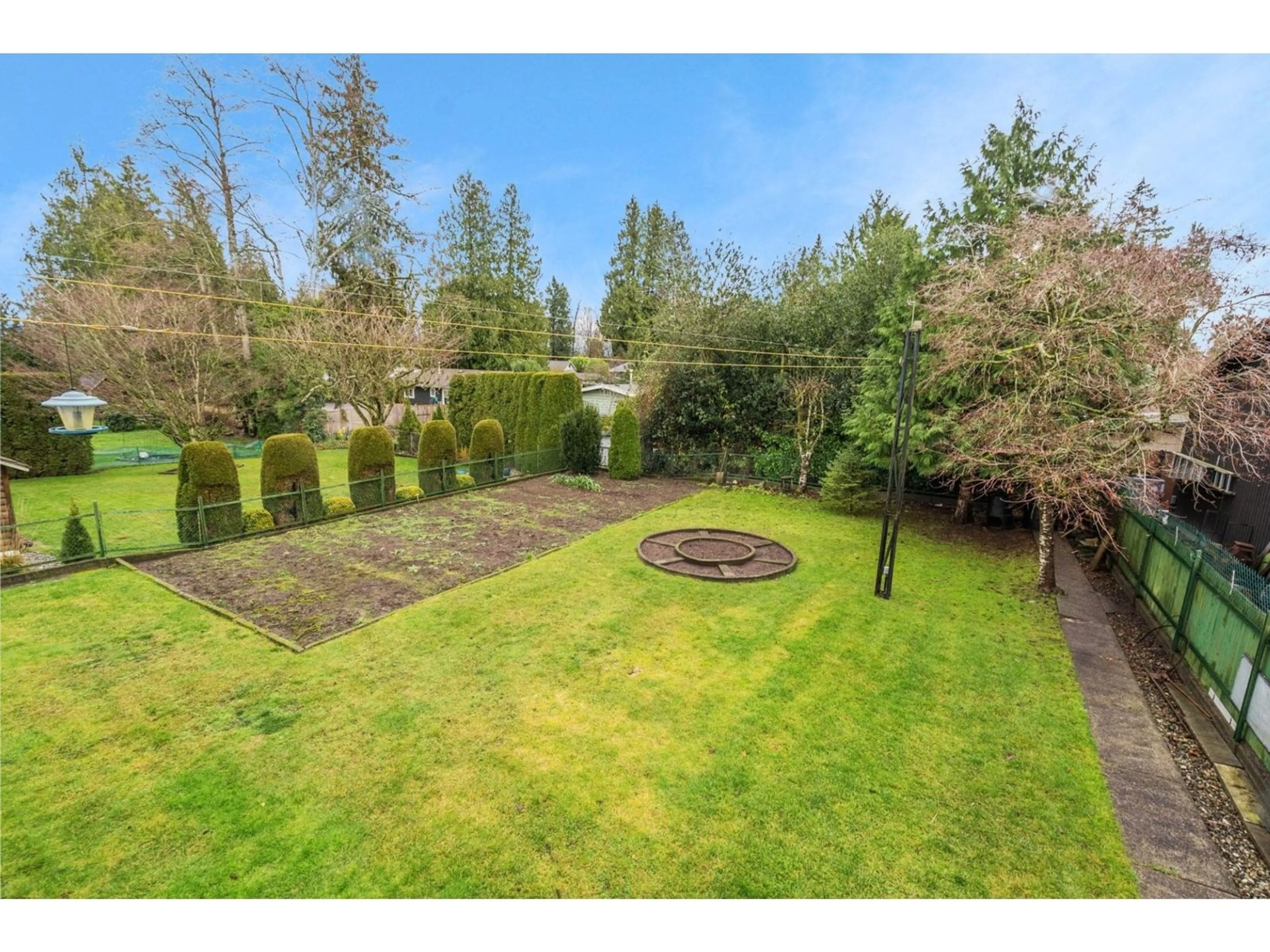4924 197A STREET, Langley, British Columbia V3A6W1
Contact us about this property
Highlights
Estimated ValueThis is the price Wahi expects this property to sell for.
The calculation is powered by our Instant Home Value Estimate, which uses current market and property price trends to estimate your home’s value with a 90% accuracy rate.Not available
Price/Sqft$635/sqft
Est. Mortgage$5,364/mo
Tax Amount ()-
Days On Market41 days
Description
Lovingly maintained family home. Spacious main floor with a large living room and dining room with a fireplace. The kitchen has an eating area and access to a large sundeck with eastern exposure overlooking your large backyard. The primary bedroom boasts a convenient 2 piece en-suite. A well laid out basement for family entertainment with a great size recreation room. Or the basement could be suited if needed. A large garage plus a bonus storage room under the deck. Lots of updates over the years including roof (2009), furnace (2001), vinyl windows (2003) and h/w tank (2022). The backyard has a large garden and patio area that is also fully fenced to keep your family and pets safe. A large lot on a quiet St in a great neighbourhood and only minutes to school, transit and downtown Langley. (id:39198)
Property Details
Interior
Features
Exterior
Features
Parking
Garage spaces 3
Garage type -
Other parking spaces 0
Total parking spaces 3
Property History
 37
37


