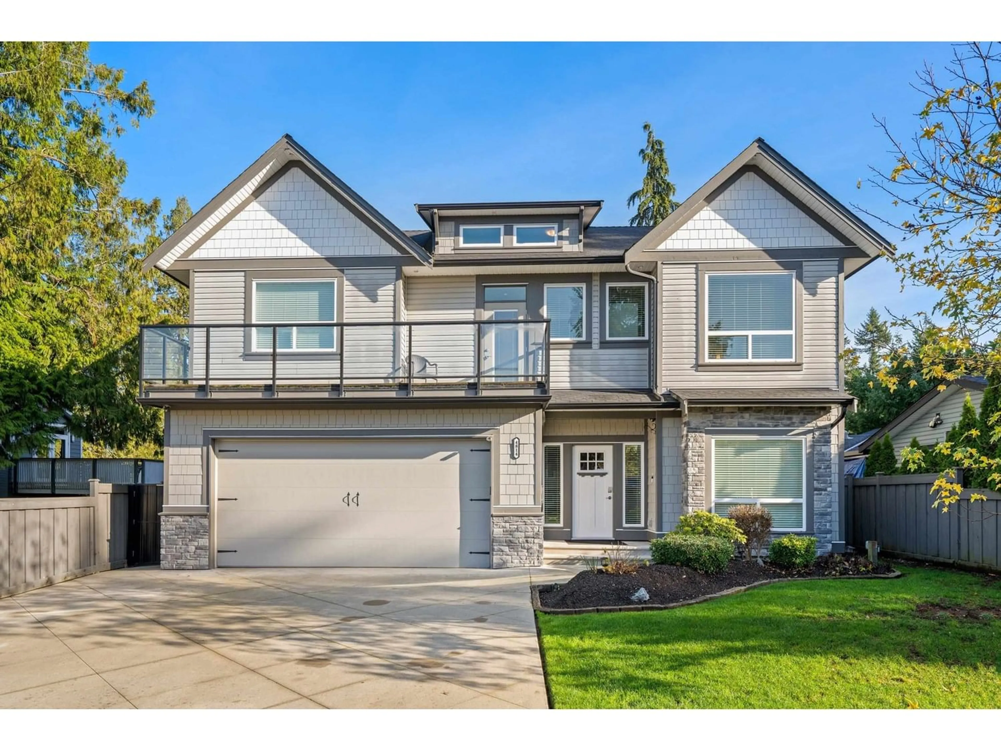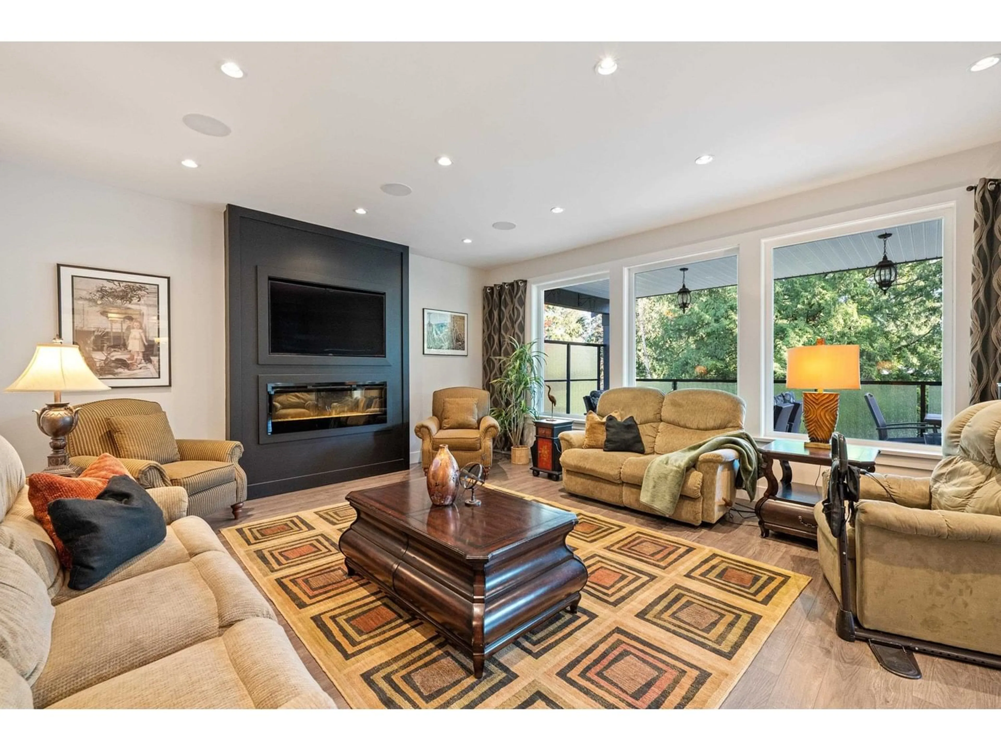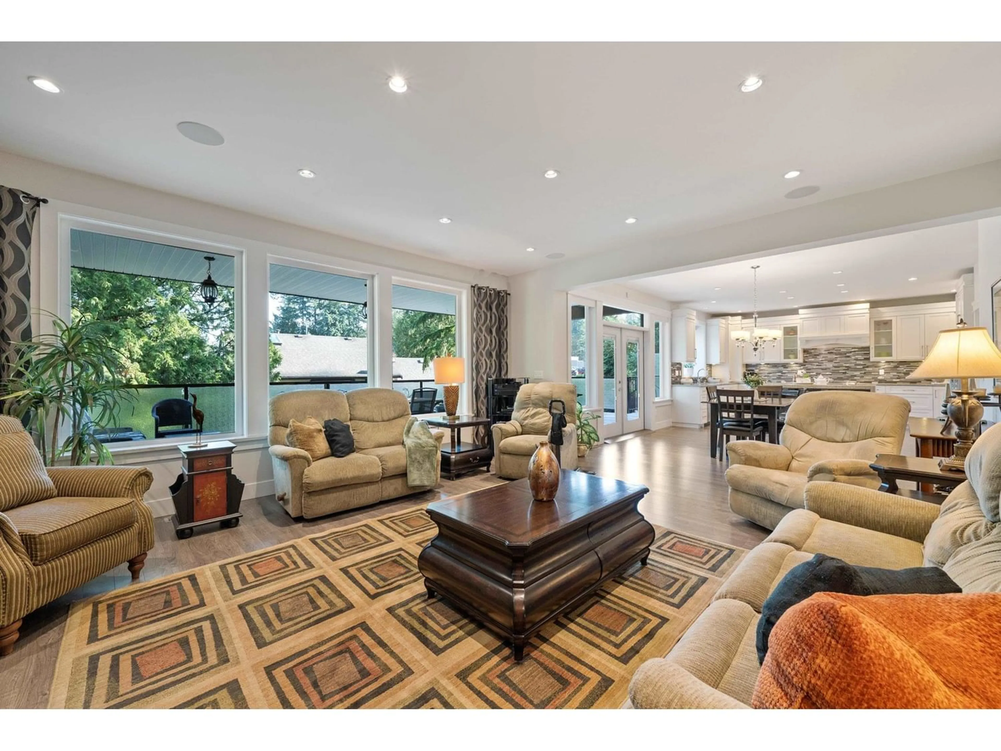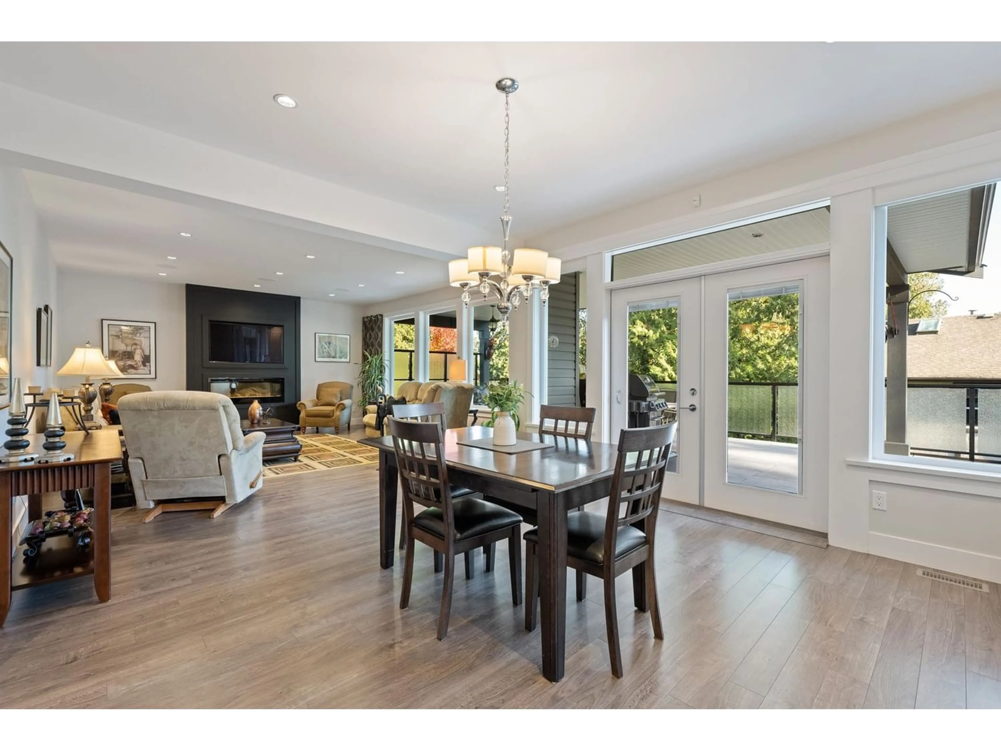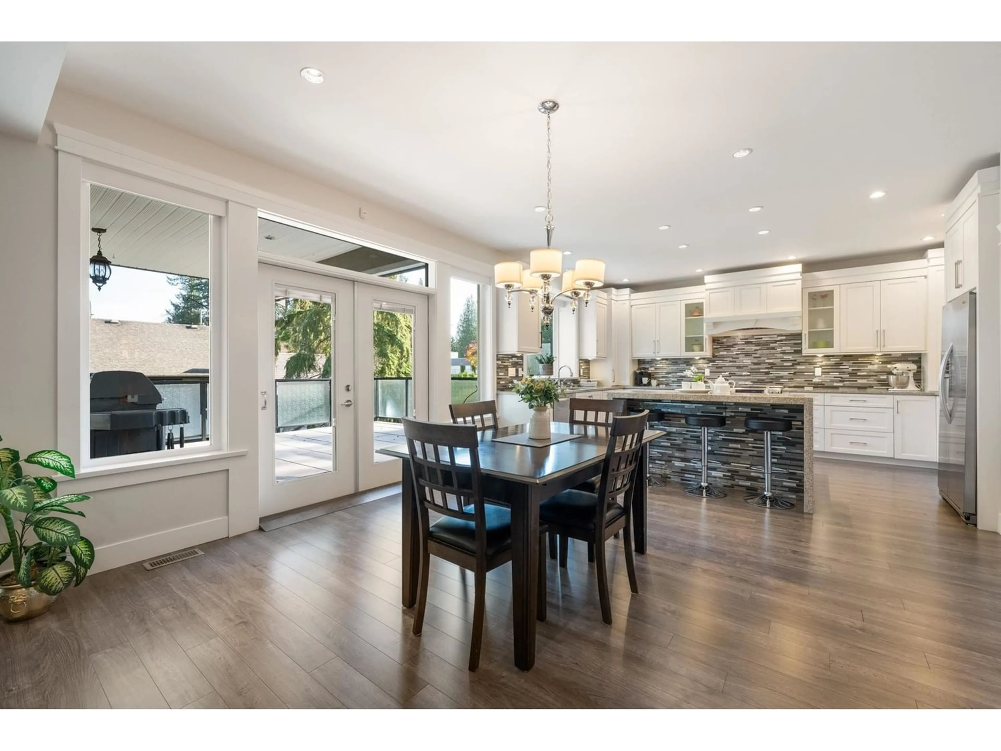4814 201 STREET, Langley, British Columbia V3A1P4
Contact us about this property
Highlights
Estimated ValueThis is the price Wahi expects this property to sell for.
The calculation is powered by our Instant Home Value Estimate, which uses current market and property price trends to estimate your home’s value with a 90% accuracy rate.Not available
Price/Sqft$459/sqft
Est. Mortgage$8,933/mo
Tax Amount ()-
Days On Market282 days
Description
Exceptional 7 Bed, 4 Bath Custom Home showcases unrivaled craftsmanship & meticulous attention to detail. The expansive living room features a stunning fireplace and ample natural light. The open-concept design flows into a chef's kitchen with bright white cabinets, a gorgeous backsplash, and stainless steel appliances, including a gas stove. The main floor includes a spacious primary bedroom w/ huge walk-in closet & a impressive ensuite, along w/ two additional bedrooms. Upstairs reveals a vast games room & family room, while the lower level offers a grand foyer, two more bedrooms, storage, & a garage. Designed with wheelchair accessibility, the home includes an ELEVATOR! Legal 2-bed, 1-bath suite w/ a fully equipped kitchen. Two expansive patios enhance the entertaining space. Must-see! (id:39198)
Property Details
Interior
Features
Exterior
Features
Parking
Garage spaces 10
Garage type -
Other parking spaces 0
Total parking spaces 10

