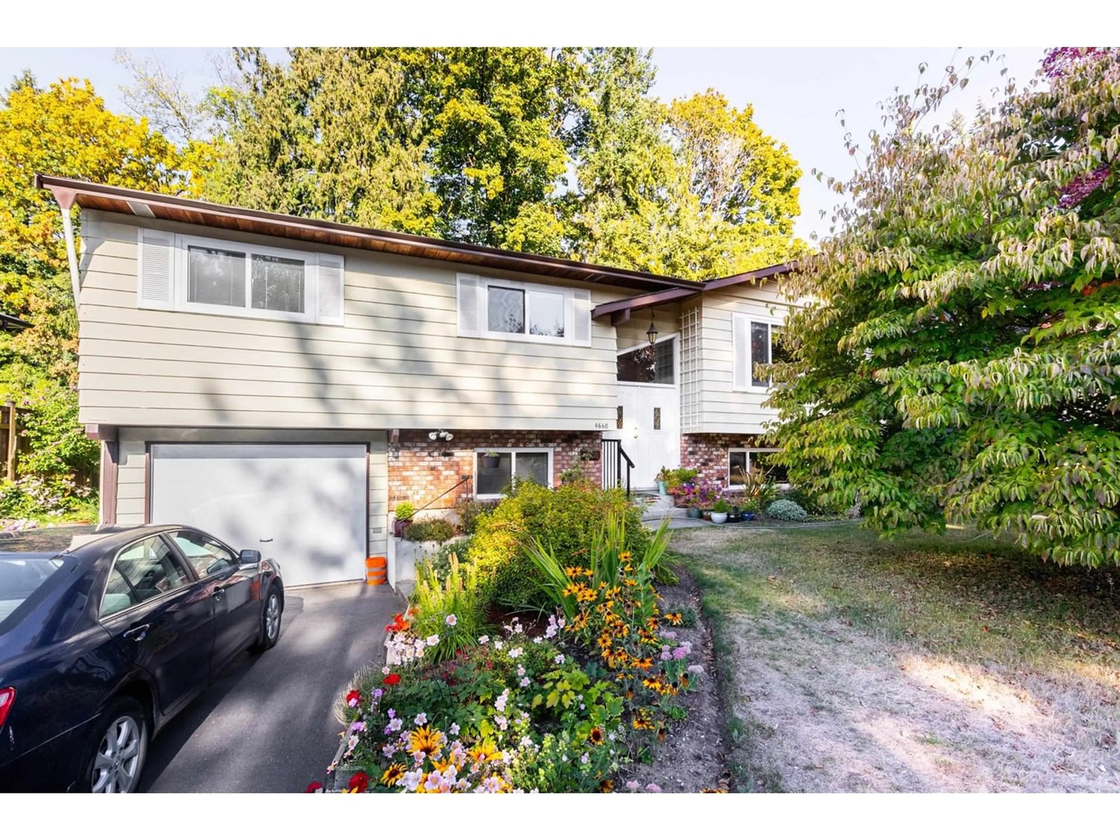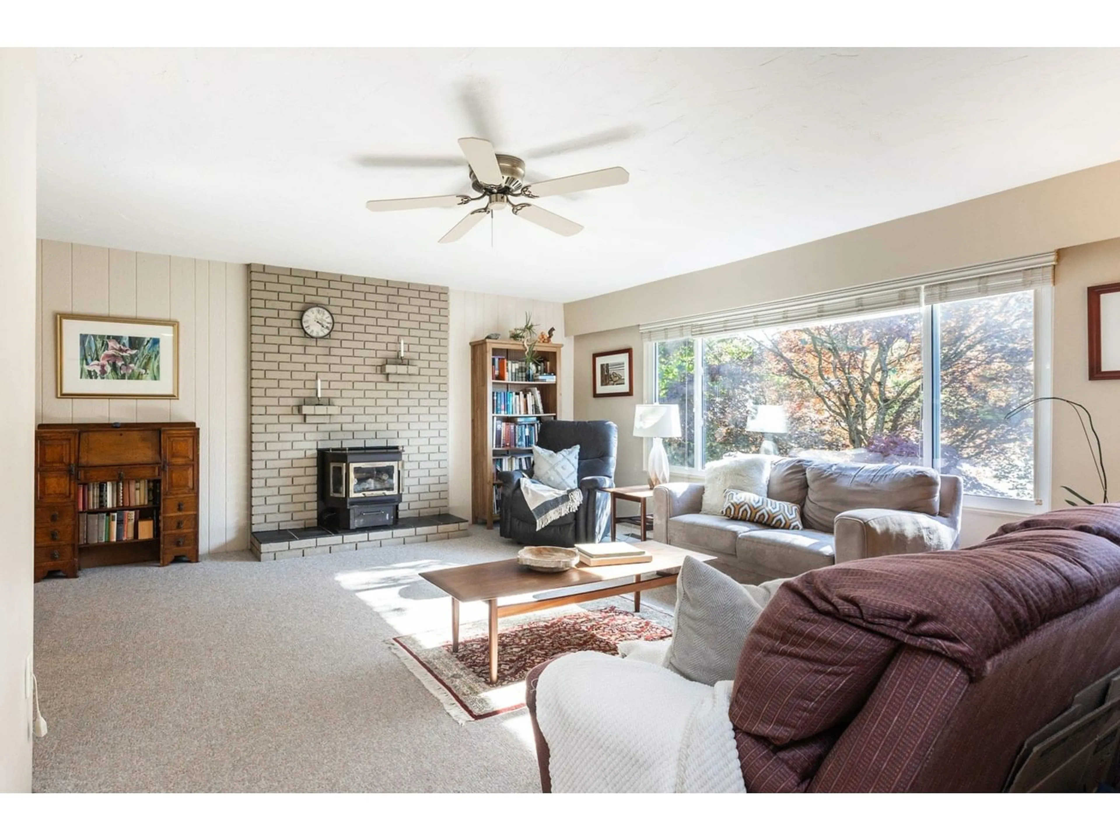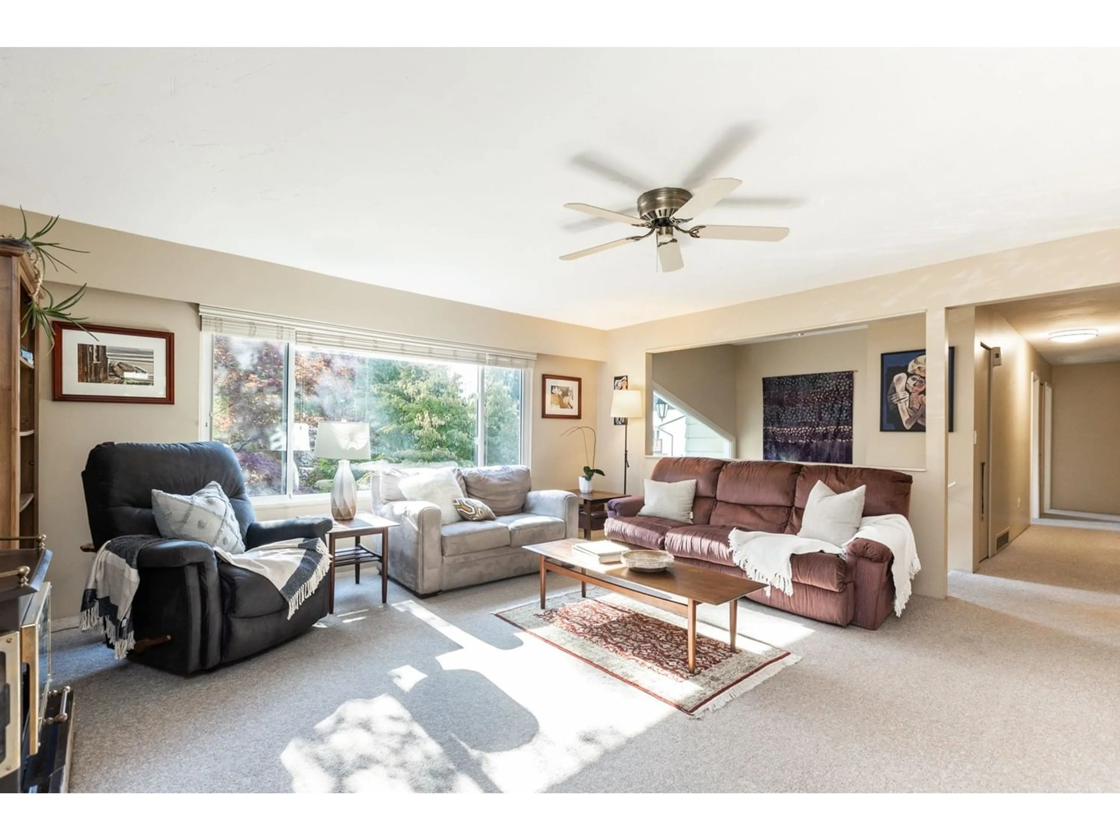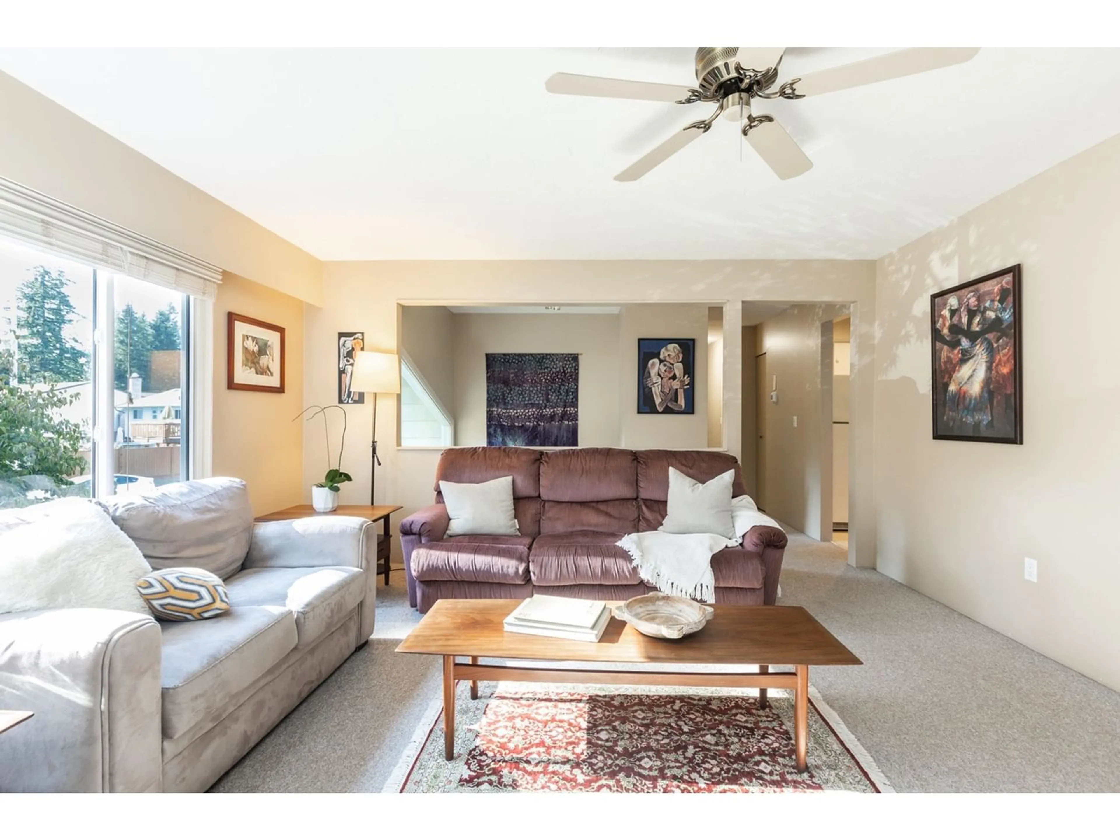4660 203 STREET, Langley, British Columbia V3A5J7
Contact us about this property
Highlights
Estimated ValueThis is the price Wahi expects this property to sell for.
The calculation is powered by our Instant Home Value Estimate, which uses current market and property price trends to estimate your home’s value with a 90% accuracy rate.Not available
Price/Sqft$535/sqft
Est. Mortgage$4,938/mo
Tax Amount ()-
Days On Market1 year
Description
OPEN HOUSE SATURDAY OCTOBER 28 FROM 1-2PM. Welcome to this stunning home in the desirable neighborhoods in Langley City. This home sits on a sizeable 7,200 square foot lot with a home that boasts nearly 2,150 square feet of living space. Lots of natural light inside this home and a sizeable covered balcony that overlooks the backyard. The open layout basement has lots of potential as it has a separate entrance and lower level bathroom. Numerous updates throughout the home including: New asphalt roof in (2019), Exterior painting (2023), New furnace (2021), Air conditioning (2022) and a new hot water tank (2020)! This home also has an extended driveway for all your parking needs and backs onto greenspace which provides the utmost privacy! (id:39198)
Property Details
Interior
Features
Exterior
Parking
Garage spaces 2
Garage type Carport
Other parking spaces 0
Total parking spaces 2




