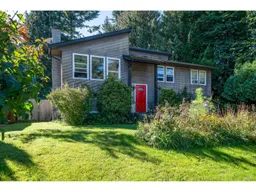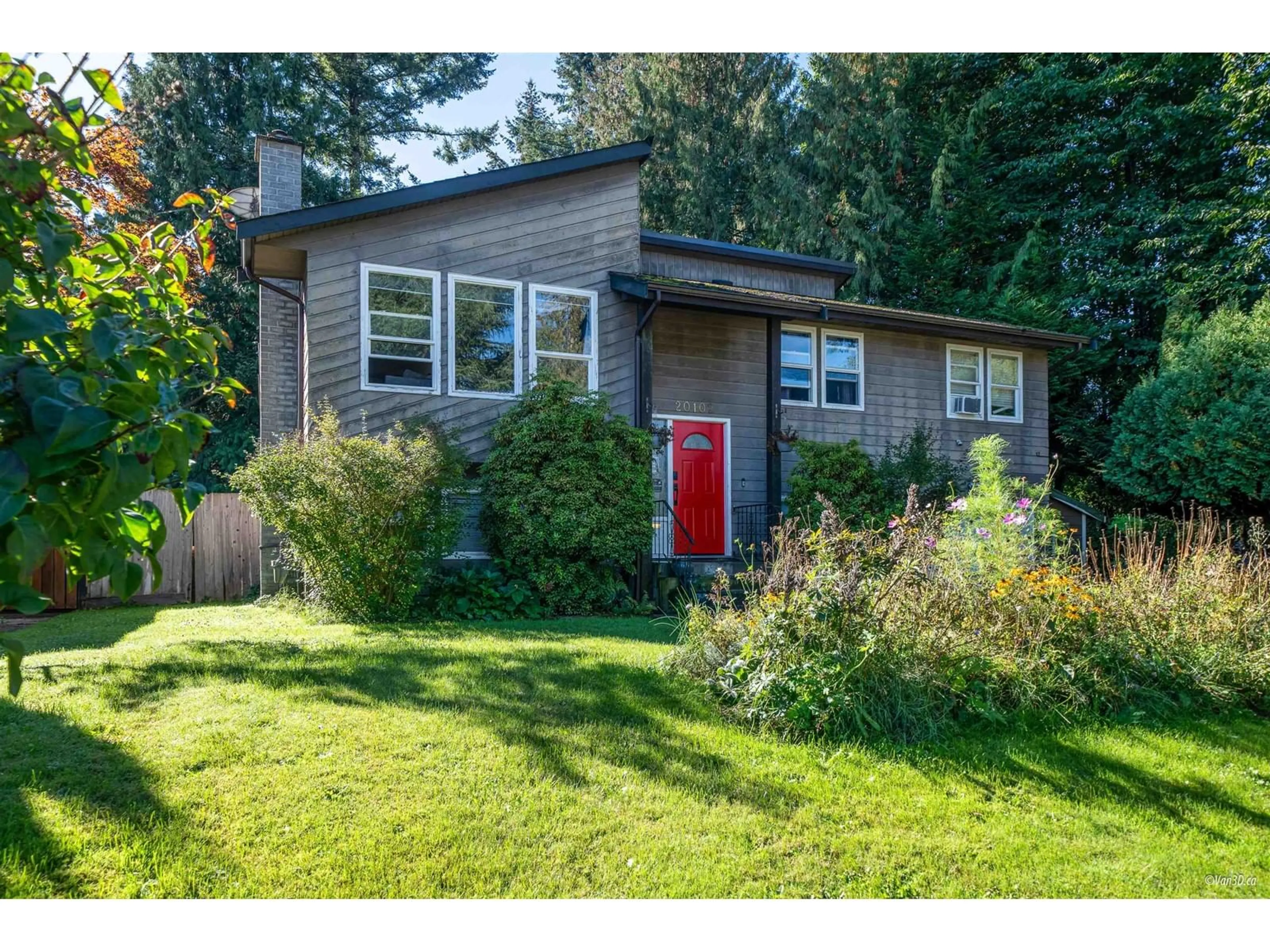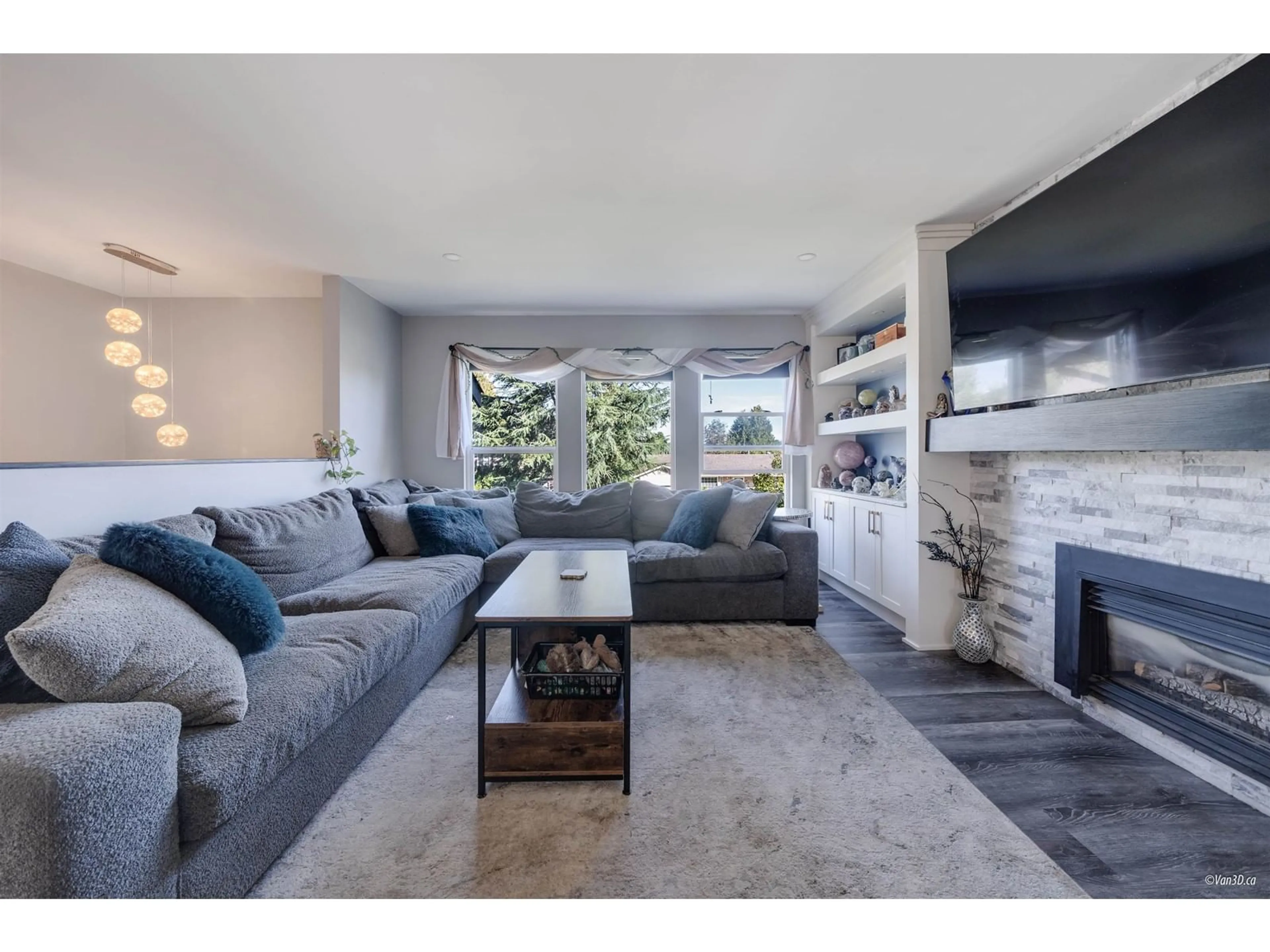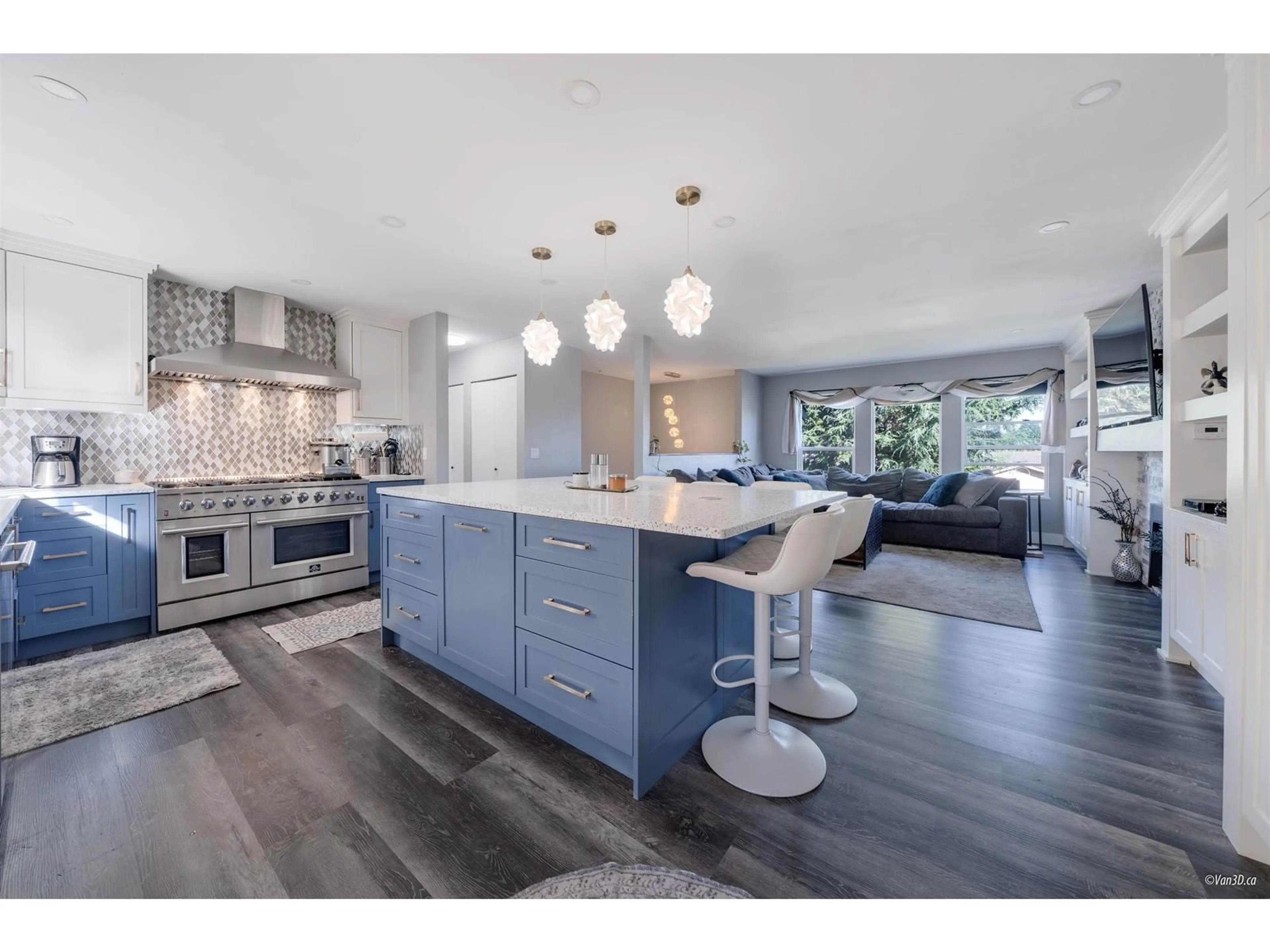20102 49A AVENUE, Langley, British Columbia V3A3S1
Contact us about this property
Highlights
Estimated ValueThis is the price Wahi expects this property to sell for.
The calculation is powered by our Instant Home Value Estimate, which uses current market and property price trends to estimate your home’s value with a 90% accuracy rate.Not available
Price/Sqft$549/sqft
Est. Mortgage$5,471/mo
Tax Amount ()-
Days On Market56 days
Description
Extensive renovations done to this 4 bedroom 3 bath home located on a large flat lot. This home features updated kitchen, baths, flooring, double glazed windows and 8 year roof. Downstairs has a separate entrance kitchen bedroom and living room. There is parking space for 5 vehicles or your RV/boat. Great Sendall Gardens location walking distance to Simonds Elementary & HD Stafford Middle, transit, shopping and all amenities. One of the best neighborhoods in Langley and is perfectly located on a quite/no thru cul-de-sac street. (id:39198)
Property Details
Interior
Features
Exterior
Features
Parking
Garage spaces 5
Garage type RV
Other parking spaces 0
Total parking spaces 5
Property History
 37
37


