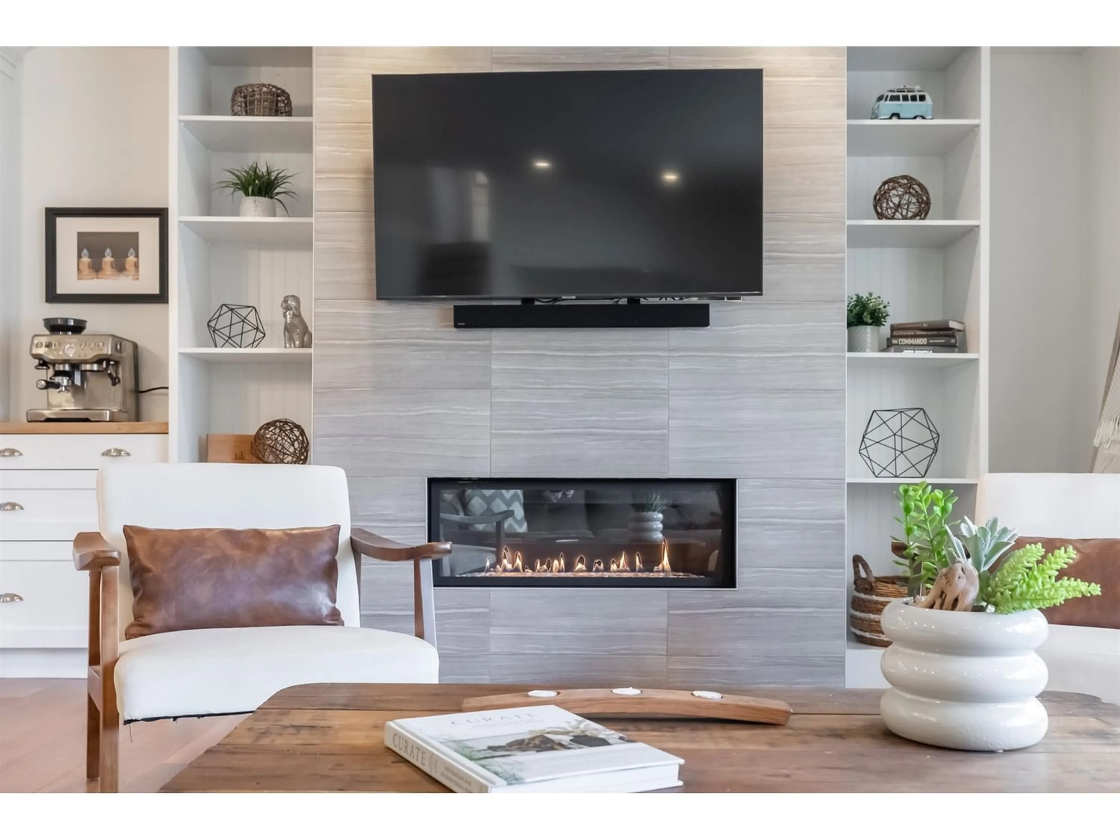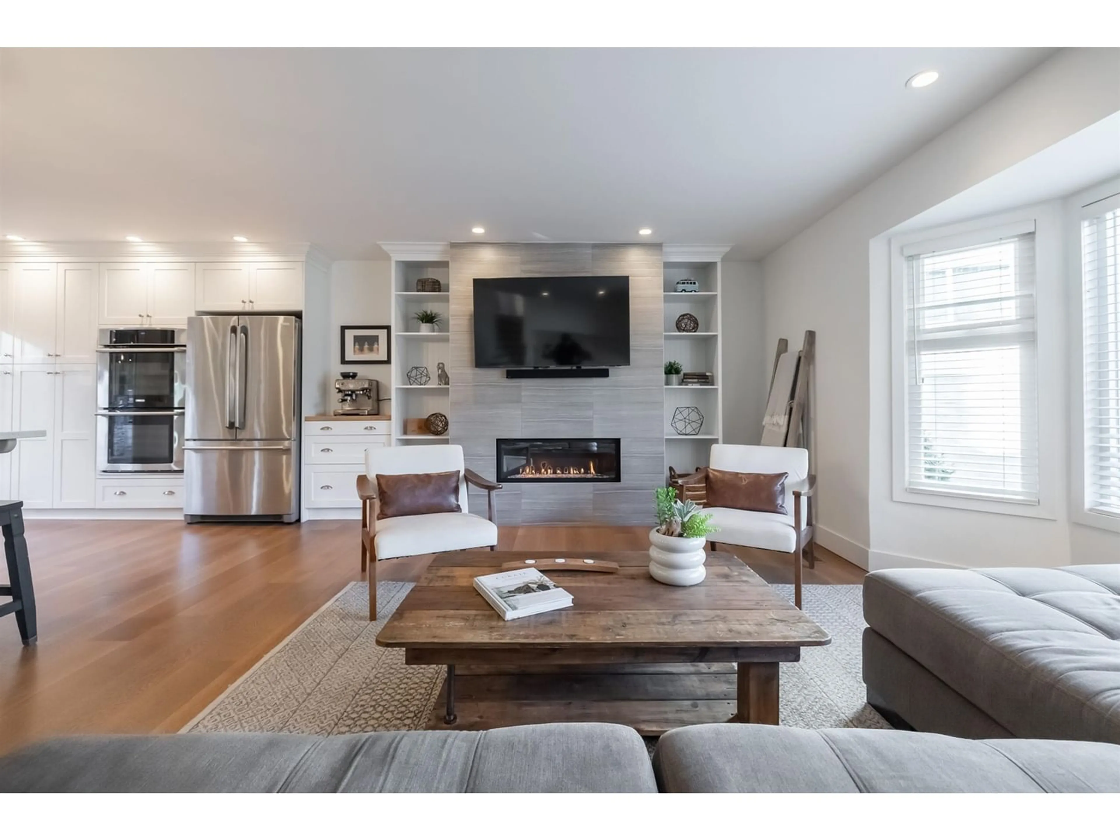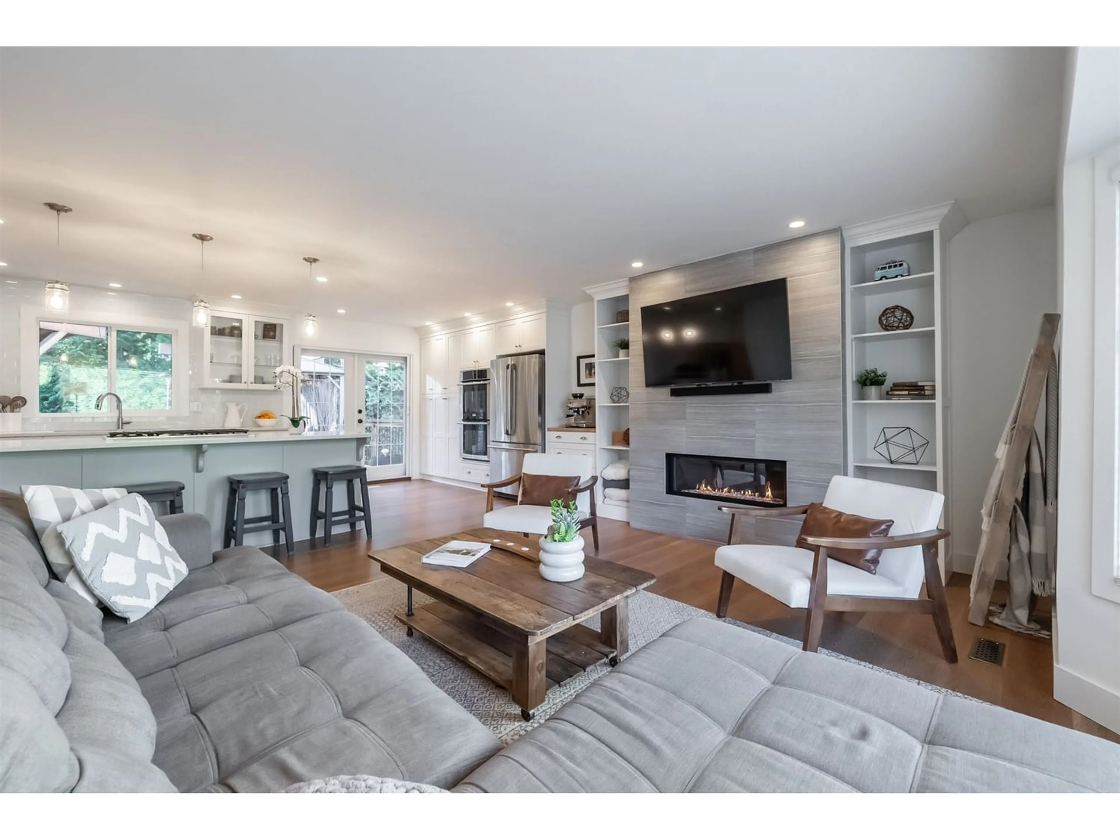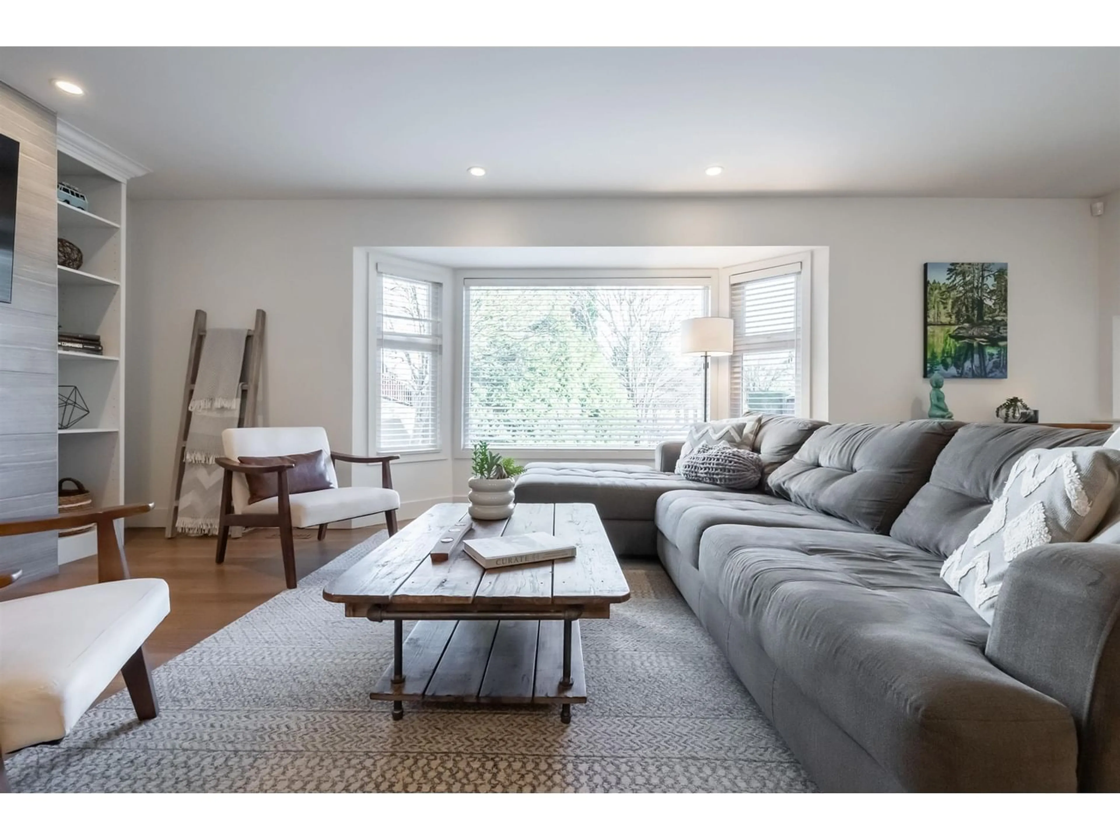19940 48A AVENUE, Langley, British Columbia V3A6Z7
Contact us about this property
Highlights
Estimated ValueThis is the price Wahi expects this property to sell for.
The calculation is powered by our Instant Home Value Estimate, which uses current market and property price trends to estimate your home’s value with a 90% accuracy rate.Not available
Price/Sqft$673/sqft
Est. Mortgage$6,137/mo
Tax Amount ()-
Days On Market262 days
Description
UPDATED 4 level split on large private lot in quiet cul-de sac! Open concept kitchen perfect for entertaining featuring a large island, dbl wall oven, built in microwave, gas cook top and coffee bar. Designed to be the heart of the hone, it flows effortlessly into the family room with beautiful gas fireplace and into the open formal dining area where there is another gas fireplace and mini bar. The south facing backyard does not disappoint with a custom covered outdoor kitchen, eating area, gazebo and deck. Upstairs has 3 generous sized bedrooms and1 full bath. Downstairs has a media room, gas fireplace, bar, built in cabinets, bedroom, laundry room and powder room. Fantastic family neighborhood close to schools, parks and trails. New roof coming APR.15/24 Open House Sat April 6, 1-3pm (id:39198)
Property Details
Interior
Features
Exterior
Parking
Garage spaces 6
Garage type Garage
Other parking spaces 0
Total parking spaces 6




