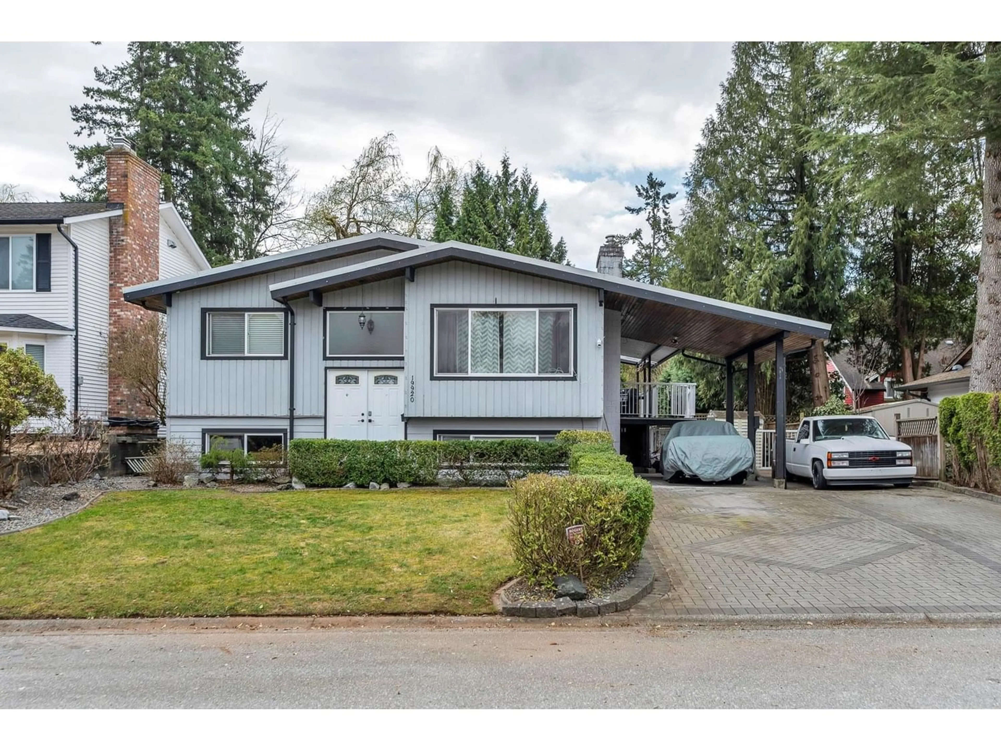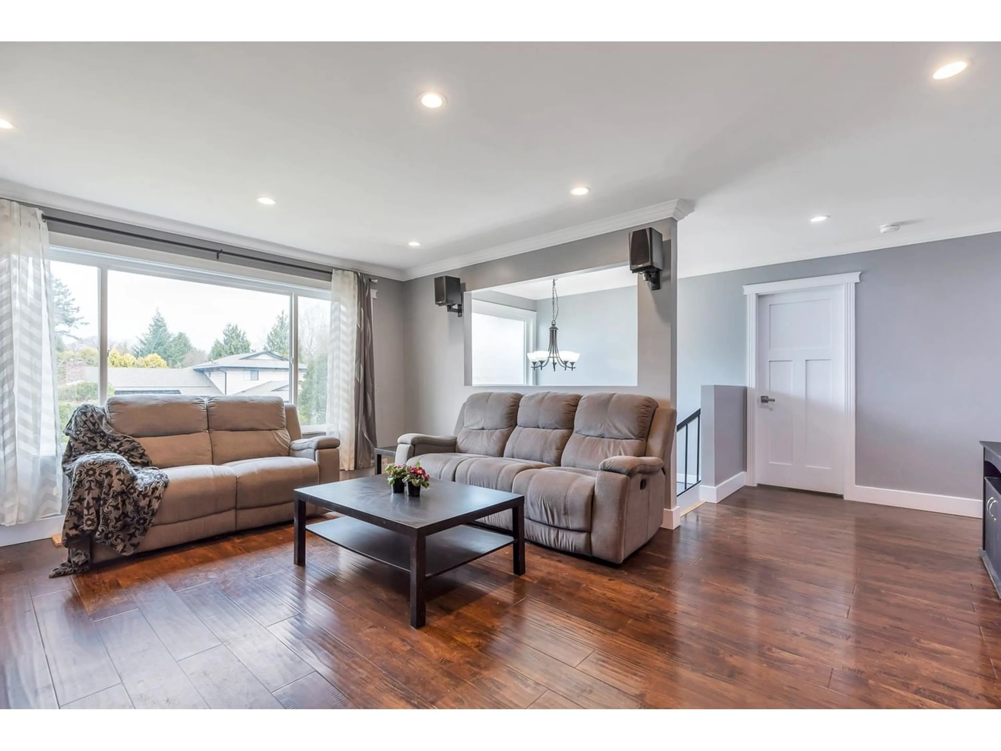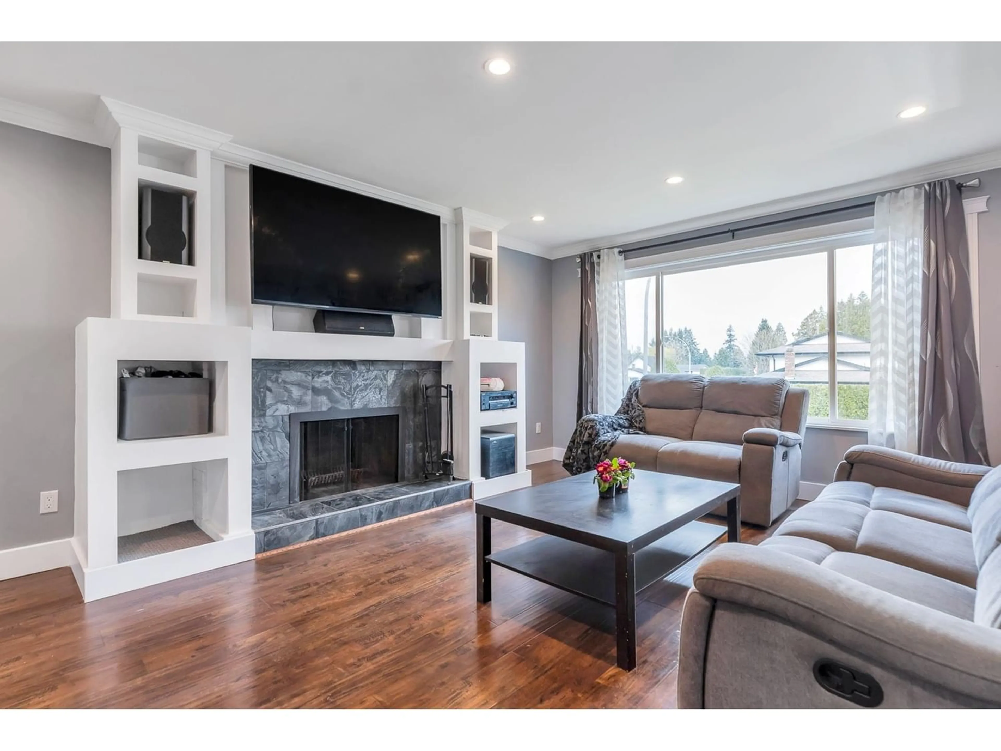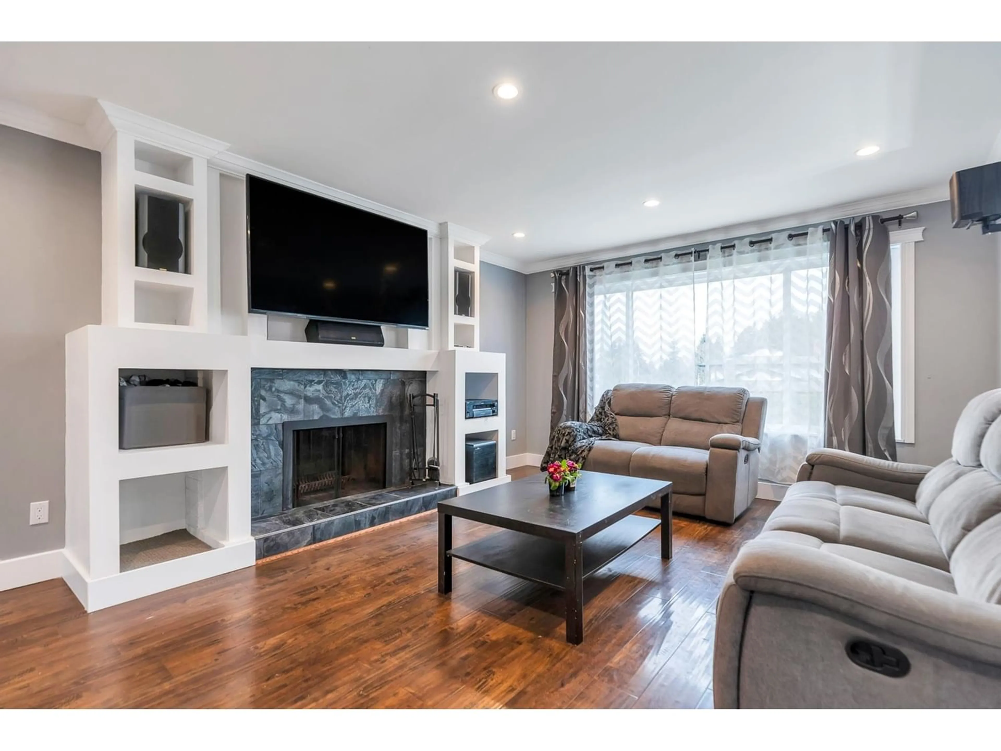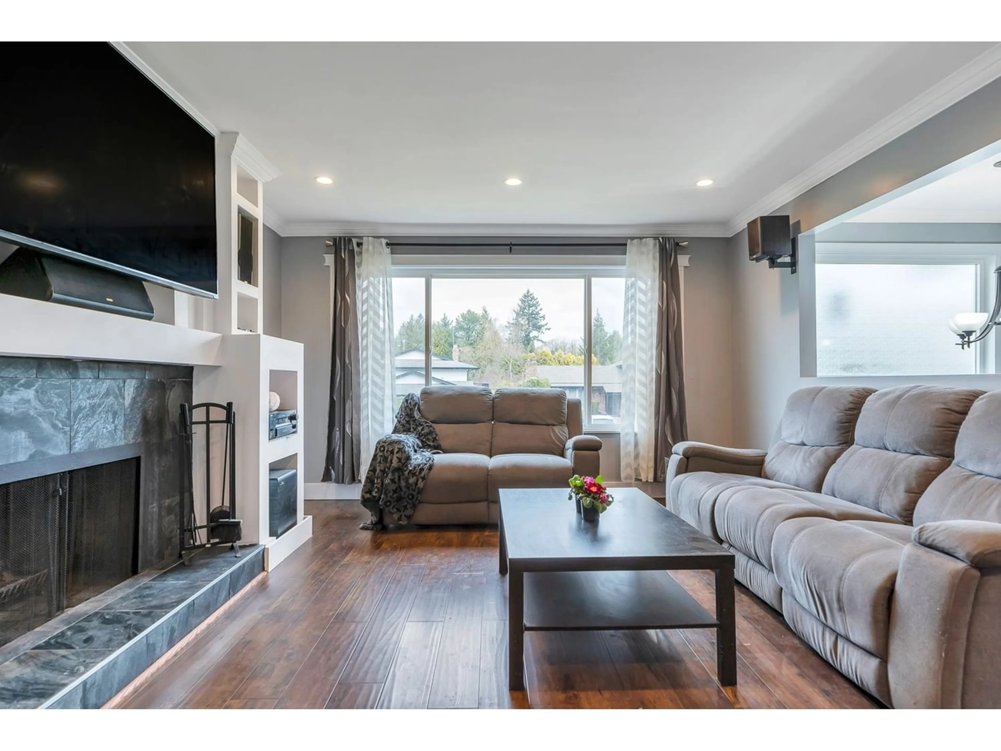19920 48A AVENUE, Langley, British Columbia V3A6Z7
Contact us about this property
Highlights
Estimated ValueThis is the price Wahi expects this property to sell for.
The calculation is powered by our Instant Home Value Estimate, which uses current market and property price trends to estimate your home’s value with a 90% accuracy rate.Not available
Price/Sqft$539/sqft
Est. Mortgage$5,411/mo
Tax Amount ()-
Days On Market241 days
Description
QUIET CULDESAC AVE IN LANGLEY CITY. 4 (could be 6!) bed, 2 full bath home. Orig. 3 bedrms up converted to 2 to create massive Primary Bdrm- 3rd can be restored. Main bath boasts Dbl shower heads. Updates in 2011 inc roof, deck, vinyl windows, kitchen w/granite counters & gas range (dual fuel) etc. Full laundry down + R/I laundry up (stackable). Basement features full Rec rm w/RI plumbing at wetbar, full bath, 2 bedrooms, unfinished 3rd bedroom, gas fireplace & separate entry. Family-size (over 400 sqft!) sundeck w/speakers & TV overlooks low-maintenance South-facing backyard w/ POOL. Fenced yard w/wide paver stone patio, storage shed & access from driveway to rear yard. Parking 4 in driveway - Oversized carport easy conversion to garage. Walk to parks, schools, transit, shops. (id:39198)
Property Details
Interior
Features
Exterior
Features
Parking
Garage spaces 4
Garage type -
Other parking spaces 0
Total parking spaces 4

