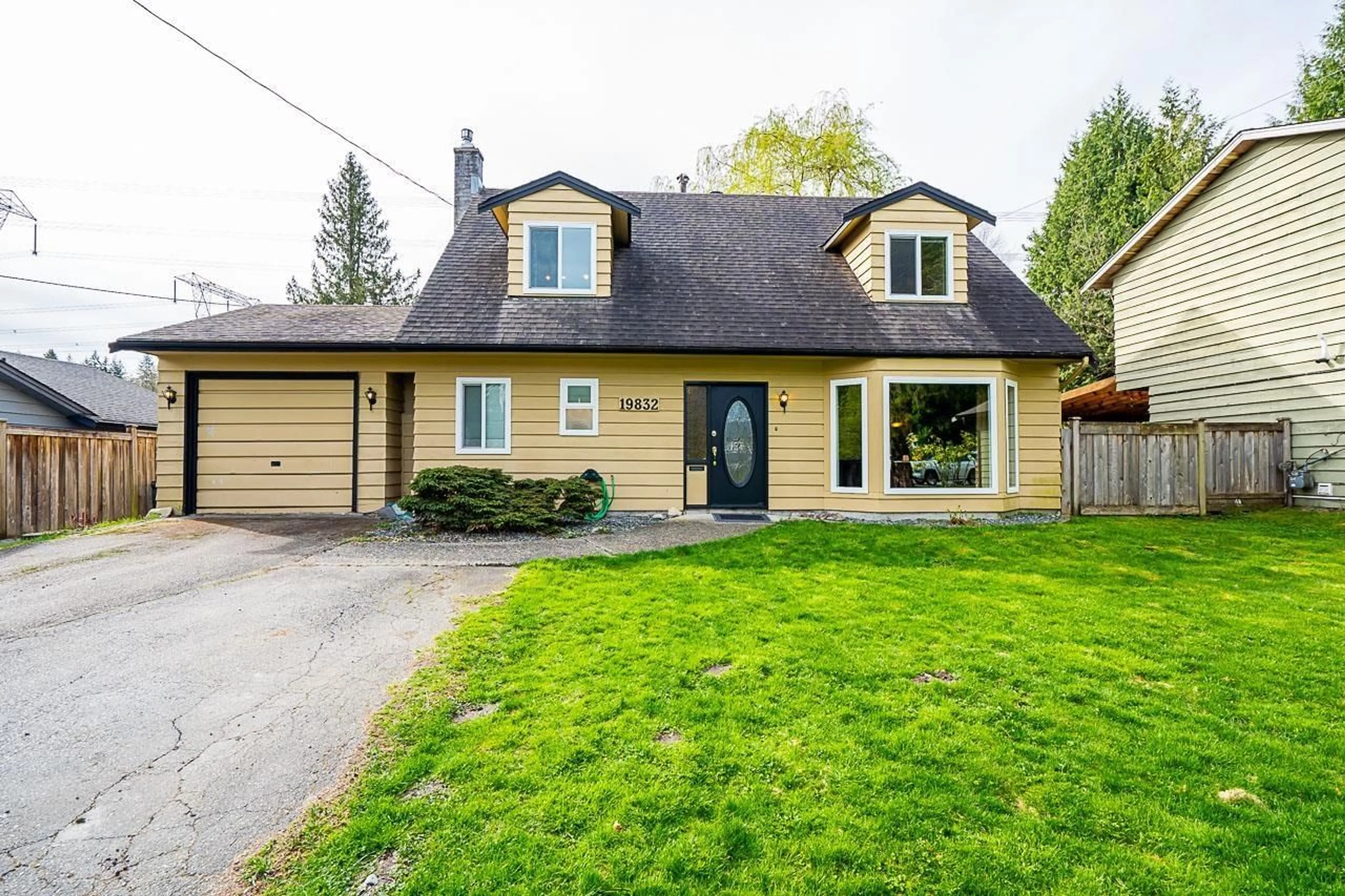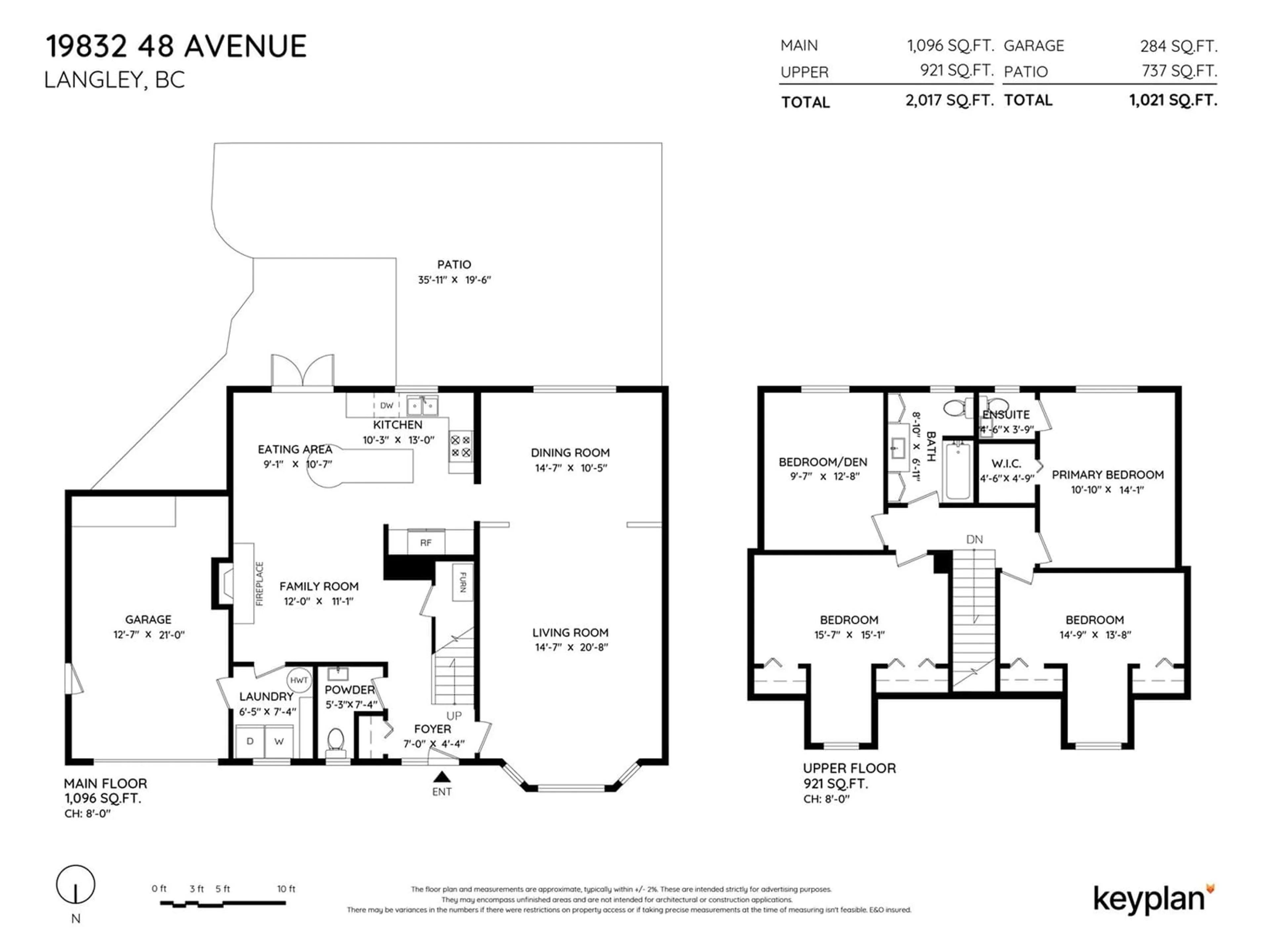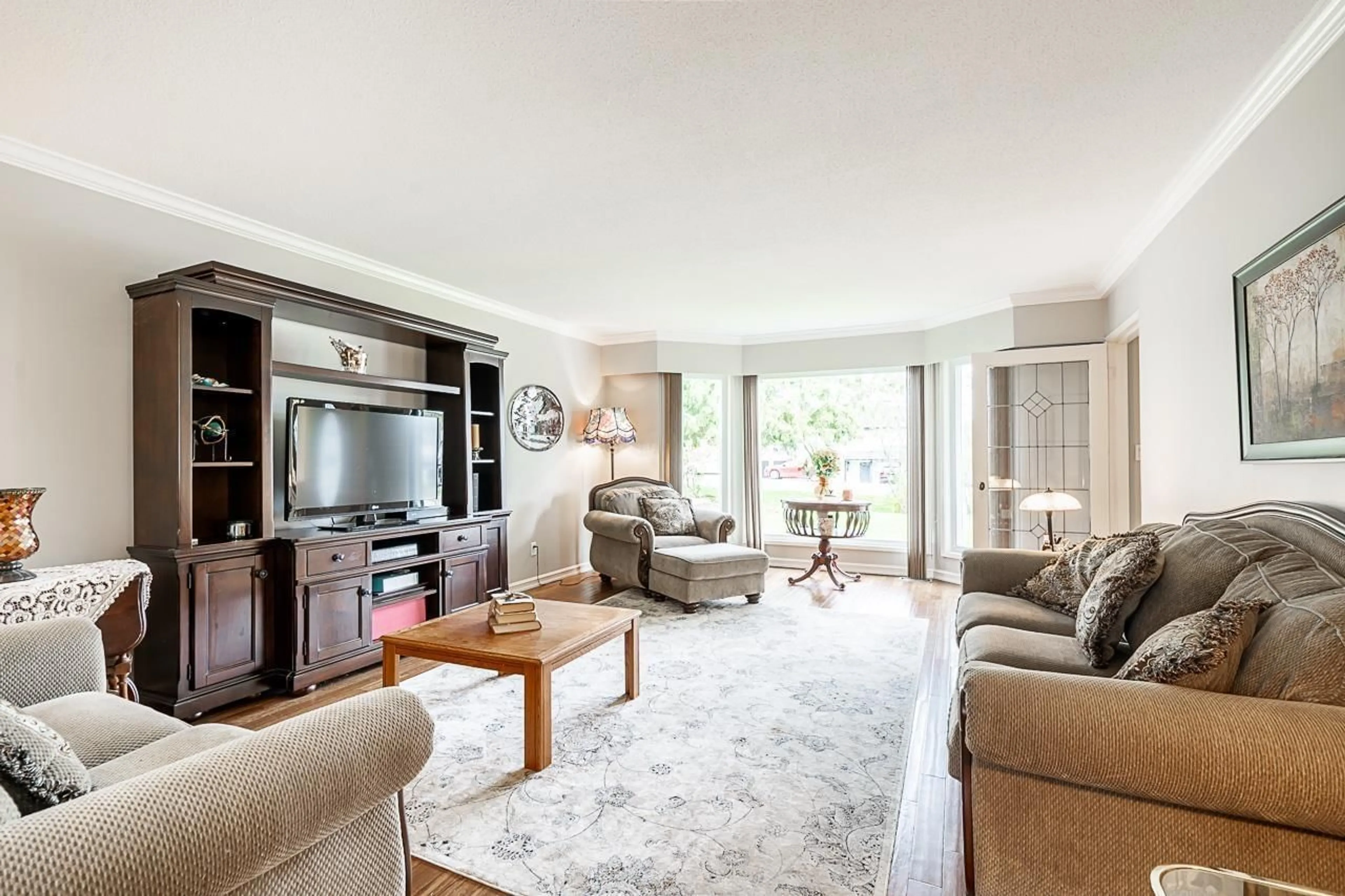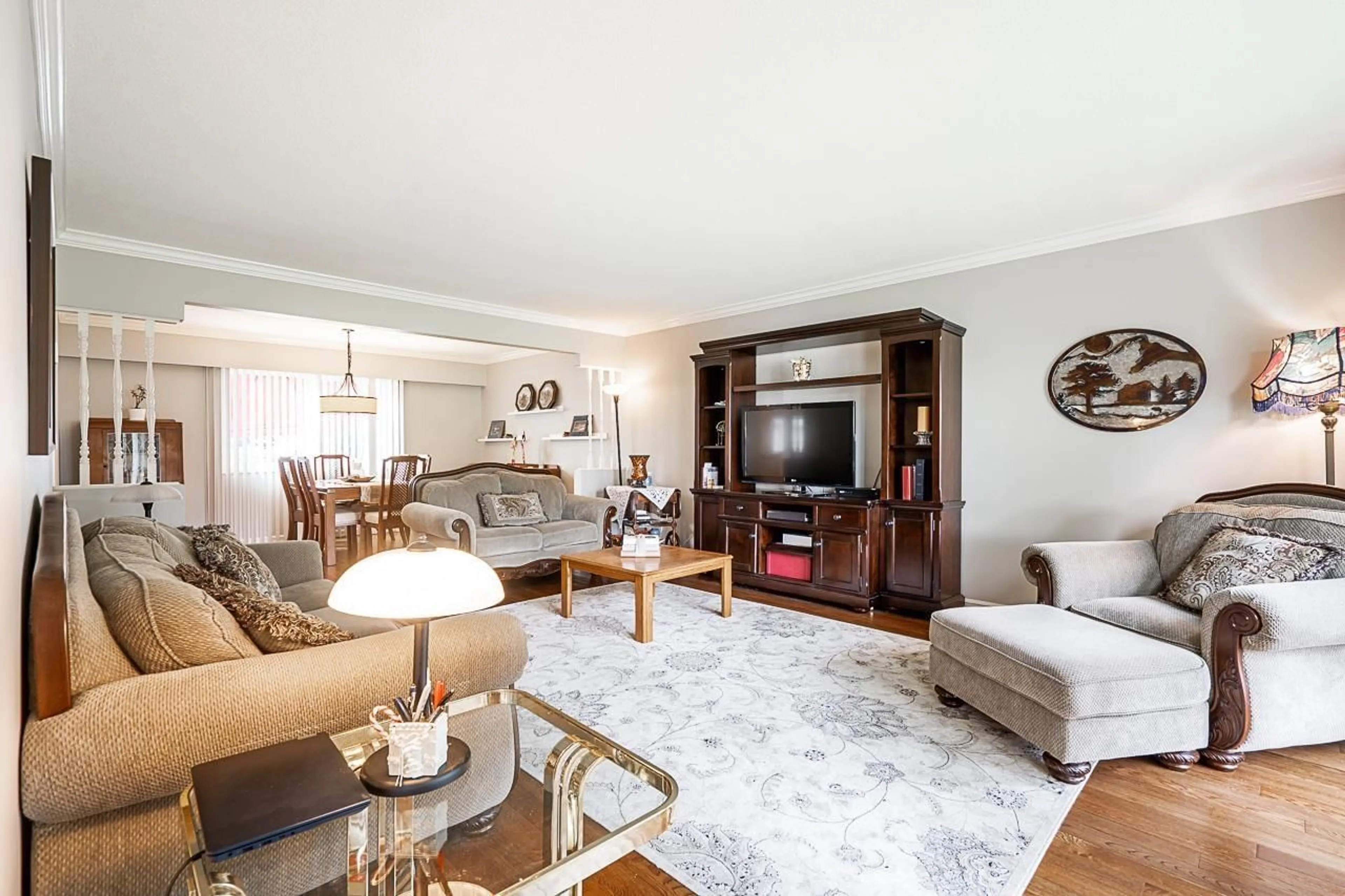19832 48 AVENUE, Langley, British Columbia V3A3L1
Contact us about this property
Highlights
Estimated ValueThis is the price Wahi expects this property to sell for.
The calculation is powered by our Instant Home Value Estimate, which uses current market and property price trends to estimate your home’s value with a 90% accuracy rate.Not available
Price/Sqft$624/sqft
Est. Mortgage$5,407/mo
Tax Amount ()-
Days On Market227 days
Description
COZY FAMILY HOME ON 1/4 ACRE LOT!! (PRIVATE, NO NEIGHBOURS BEHIND YOU!) 2 Storey home w/ COUNTRY Feeling the moment you walk in! Complete w/ Hardwood flooring throughout! The main floor has an open living area that flows nicely into your dining rm space w/ crown mouldings. Updated Kitchen feat; Modern cabinetry, Granite counter tops + SS appliances & beautiful backsplash! Other updates incl. gas fireplace in your cozy family room, BBQ Outlet & outdoor gas pit + Jet Bathtub in bthrm above & updated windows throughout! 4 spacious & bright Bdrms above too! Gorgeous outdoor space to enjoy w/ added privacy of the Fully Fenced Yard & NO NEIGHBOURS behind! With Summer ahead- Gather round your firepit in & watch the kiddos play + enjoy your Gazebo, Pond w/waterfall. OPEN HOUSE SUN MAY 19TH 12-2PM. (id:39198)
Property Details
Interior
Features
Exterior
Features
Parking
Garage spaces 3
Garage type -
Other parking spaces 0
Total parking spaces 3




