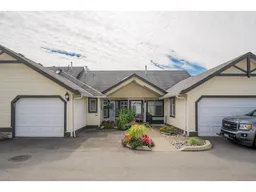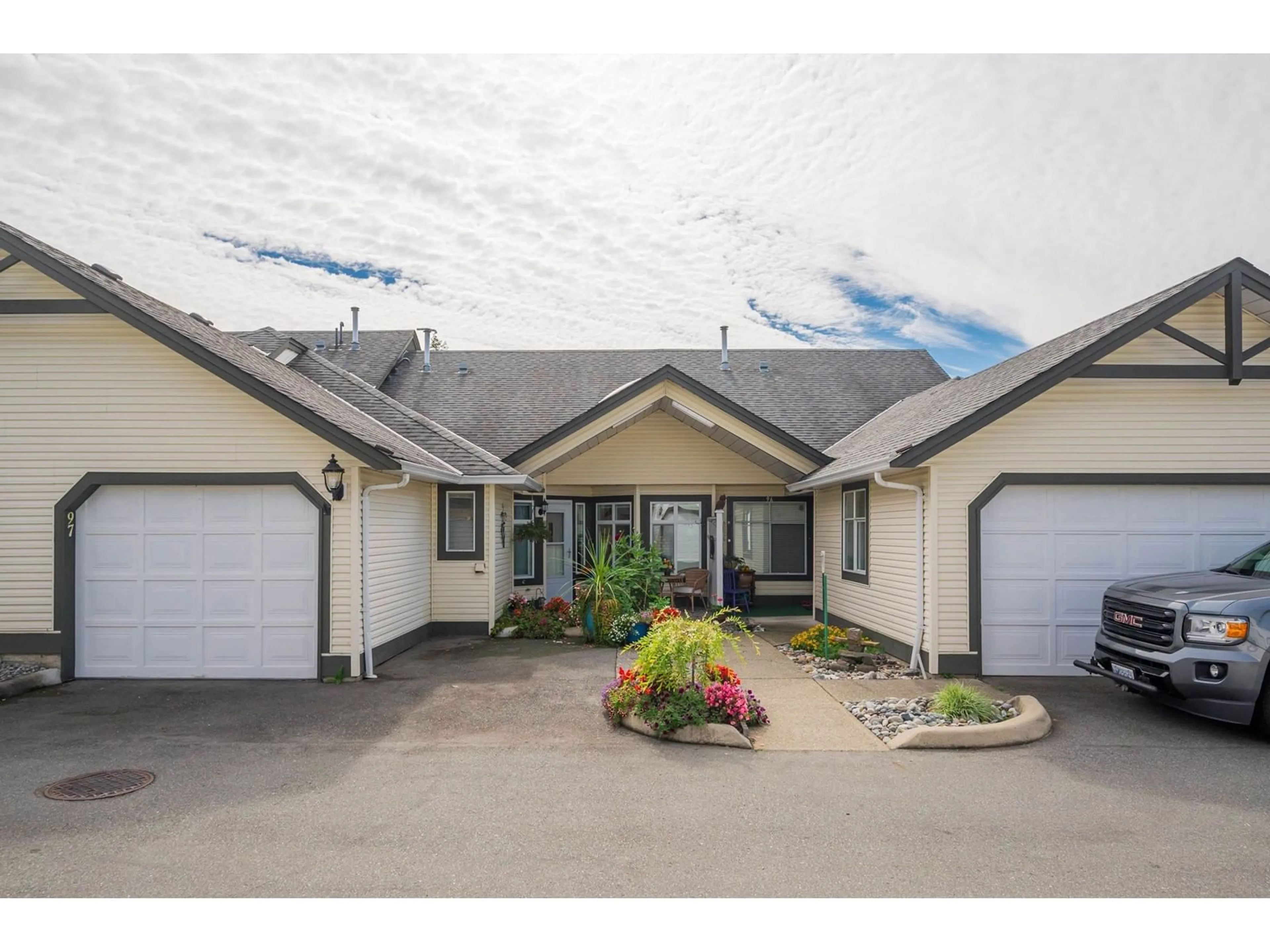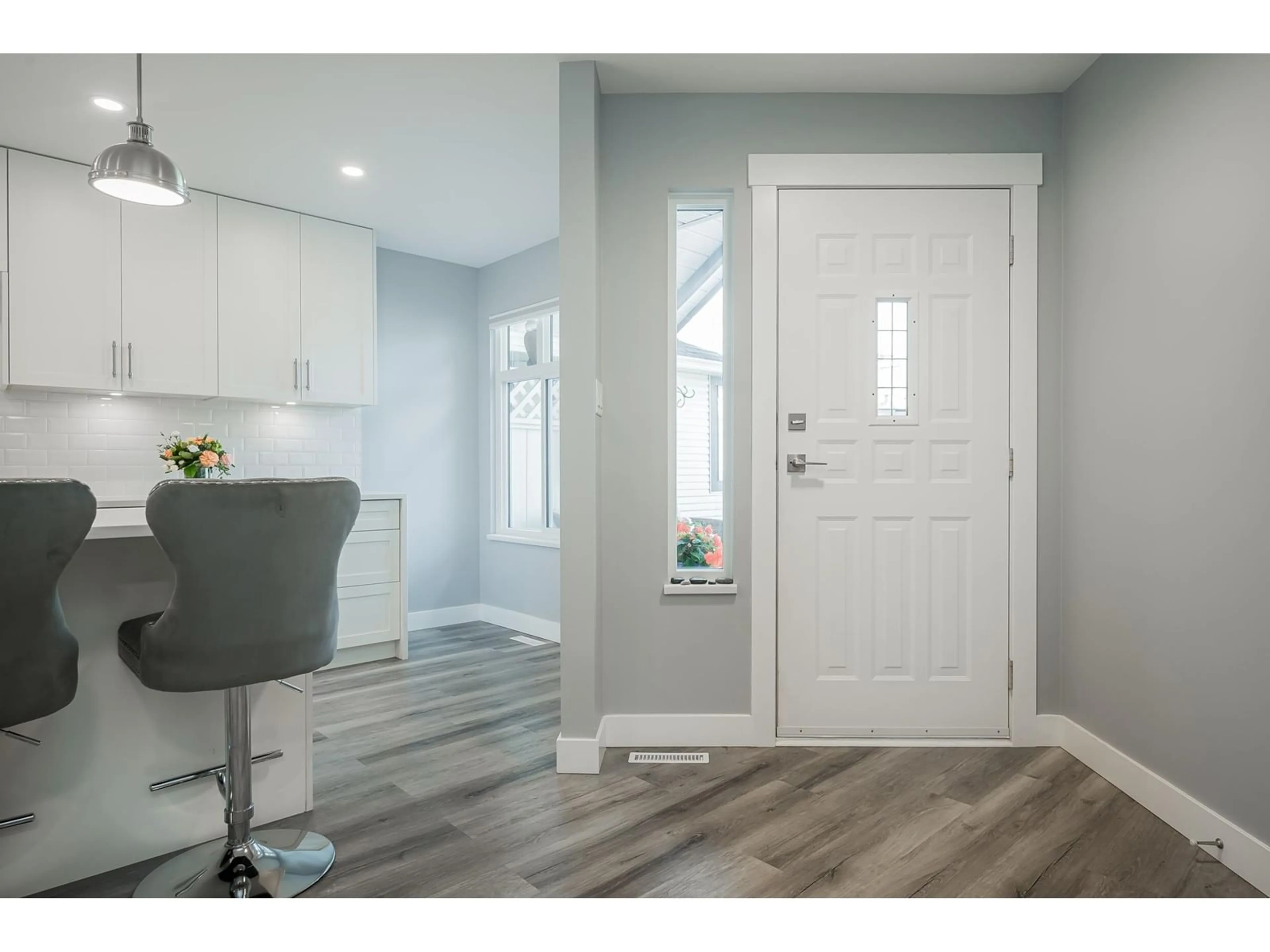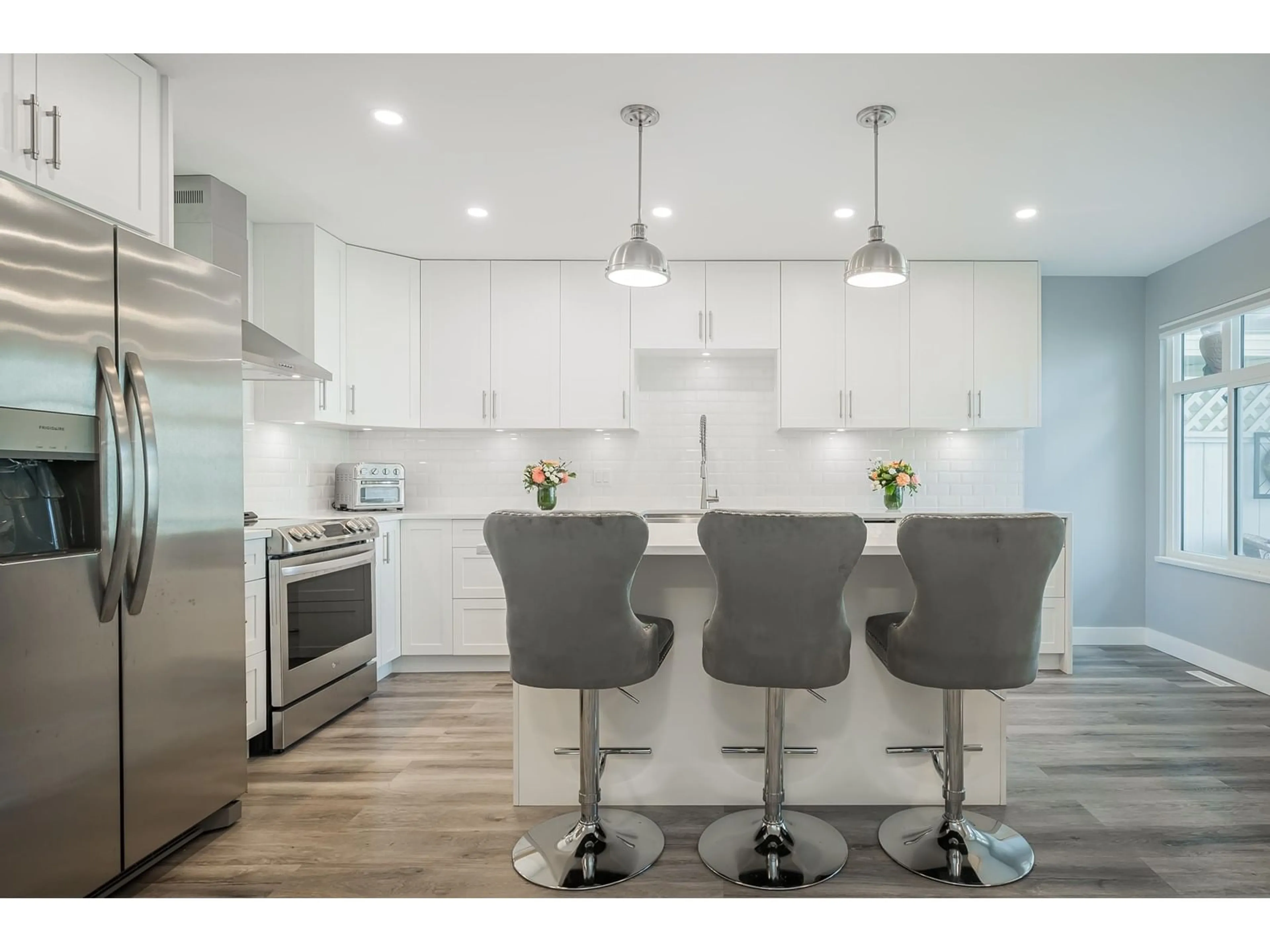97 19649 53 AVENUE, Langley, British Columbia V3A8C5
Contact us about this property
Highlights
Estimated ValueThis is the price Wahi expects this property to sell for.
The calculation is powered by our Instant Home Value Estimate, which uses current market and property price trends to estimate your home’s value with a 90% accuracy rate.Not available
Price/Sqft$704/sqft
Est. Mortgage$4,079/mth
Maintenance fees$400/mth
Tax Amount ()-
Days On Market3 days
Description
Welcome Home to HUNSTFIELD GREEN! Stunning, Fully Renovated 2 bed, 2 bath rancher style home is in a peaceful 55 + gated community. This 1348 sq ft home has a Chef Inspired Kitchen w/ Custom White Shaker Cabinets, Quartz Counters, New SS appliances & over size sit-up Island. The living area boasts vaulted ceilings, gas fireplace w/ floor to ceiling rock surround & open to dining area. Primary suite easily entertains a king size bed & large WIC. The spa inspired ensuite has plenty of cabinetry, tile floors & shower surround w/ frameless glass. Lundry room w/new W/D and sink. New H/E furnace, Hot Water on Demand, windows, vinyl plank floors, lighting, flat ceilings, more in attached list. Amenities incl. pool, hot tub, club house, exercise room. Wheel Chair Friendly. O/H Sept. 29 fr 1-3. (id:39198)
Upcoming Open House
Property Details
Interior
Features
Exterior
Features
Parking
Garage spaces 2
Garage type -
Other parking spaces 0
Total parking spaces 2
Condo Details
Amenities
Clubhouse, Exercise Centre, Whirlpool
Inclusions
Property History
 39
39


