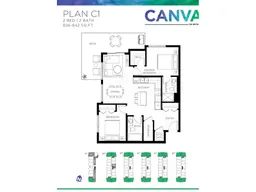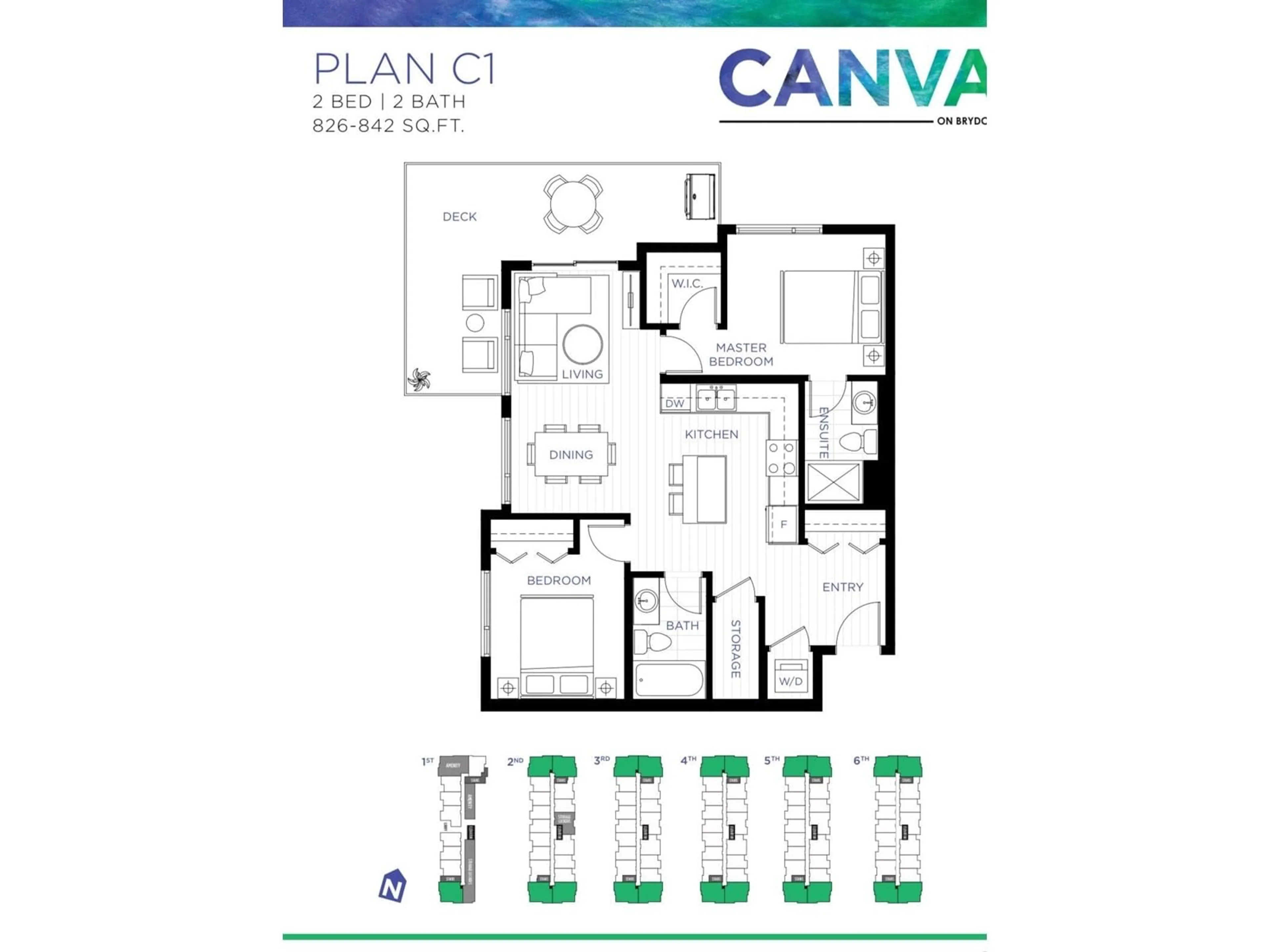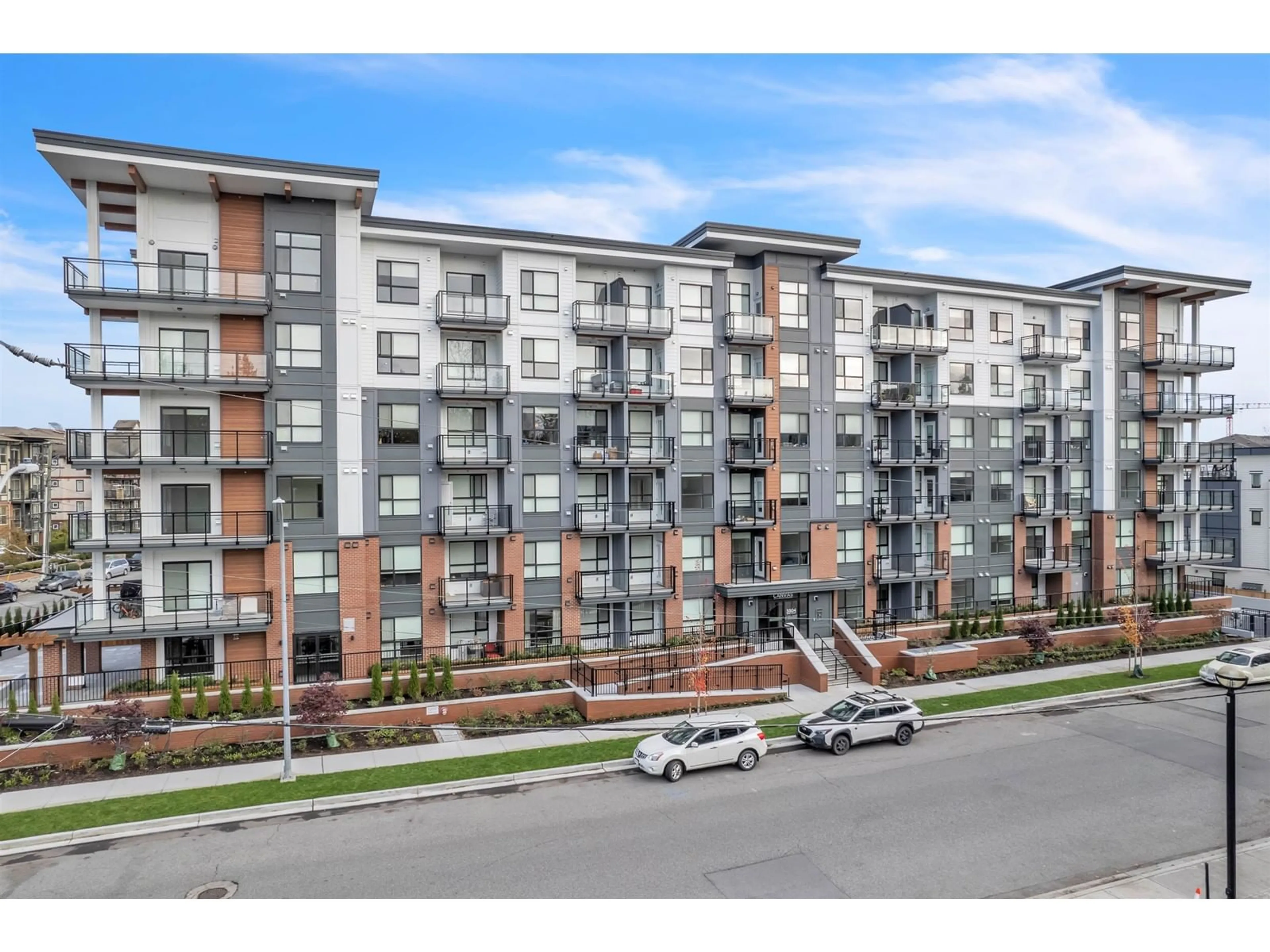614 5504 BRYDON CRESCENT, Langley, British Columbia V3A0R3
Contact us about this property
Highlights
Estimated ValueThis is the price Wahi expects this property to sell for.
The calculation is powered by our Instant Home Value Estimate, which uses current market and property price trends to estimate your home’s value with a 90% accuracy rate.Not available
Price/Sqft$807/sqft
Est. Mortgage$2,920/mo
Maintenance fees$436/mo
Tax Amount ()-
Days On Market14 days
Description
Discover modern yet timeless livimg at Canvas, a prestigious 6-storey development by Redekop Redale Group. This stunning new 2-bedroom, 2-bath penthouse-level corner unit offers the perfect blend of classic design and contemporary finishes, making it an ideal place to call home. Featuring expansive 15-foot ceilings and an open-concept layout, this home is bathed in natural light and offers breathtaking 180-degree views, including Mount Baker. Fully covered balcony The spacious interior includes high-end finishes such as quartz countertops, sleek laminate flooring, stainless steel appliances, and chrome Kohler fixtures. In unit Storage, 1 parking close to elevator plus 1 additional storage and EV-ready parking. Minutes from schools, downtown Langley, Willowbrook Mall, Nicomekl River Habitat and the future Skytrain Station, Canvas offers modern, energy-efficient living in a walkable community. Amenities incl Gym and party room. (id:39198)
Property Details
Interior
Features
Exterior
Features
Parking
Garage spaces 1
Garage type Underground
Other parking spaces 0
Total parking spaces 1
Condo Details
Amenities
Clubhouse, Exercise Centre, Storage - Locker
Inclusions
Property History
 39
39

