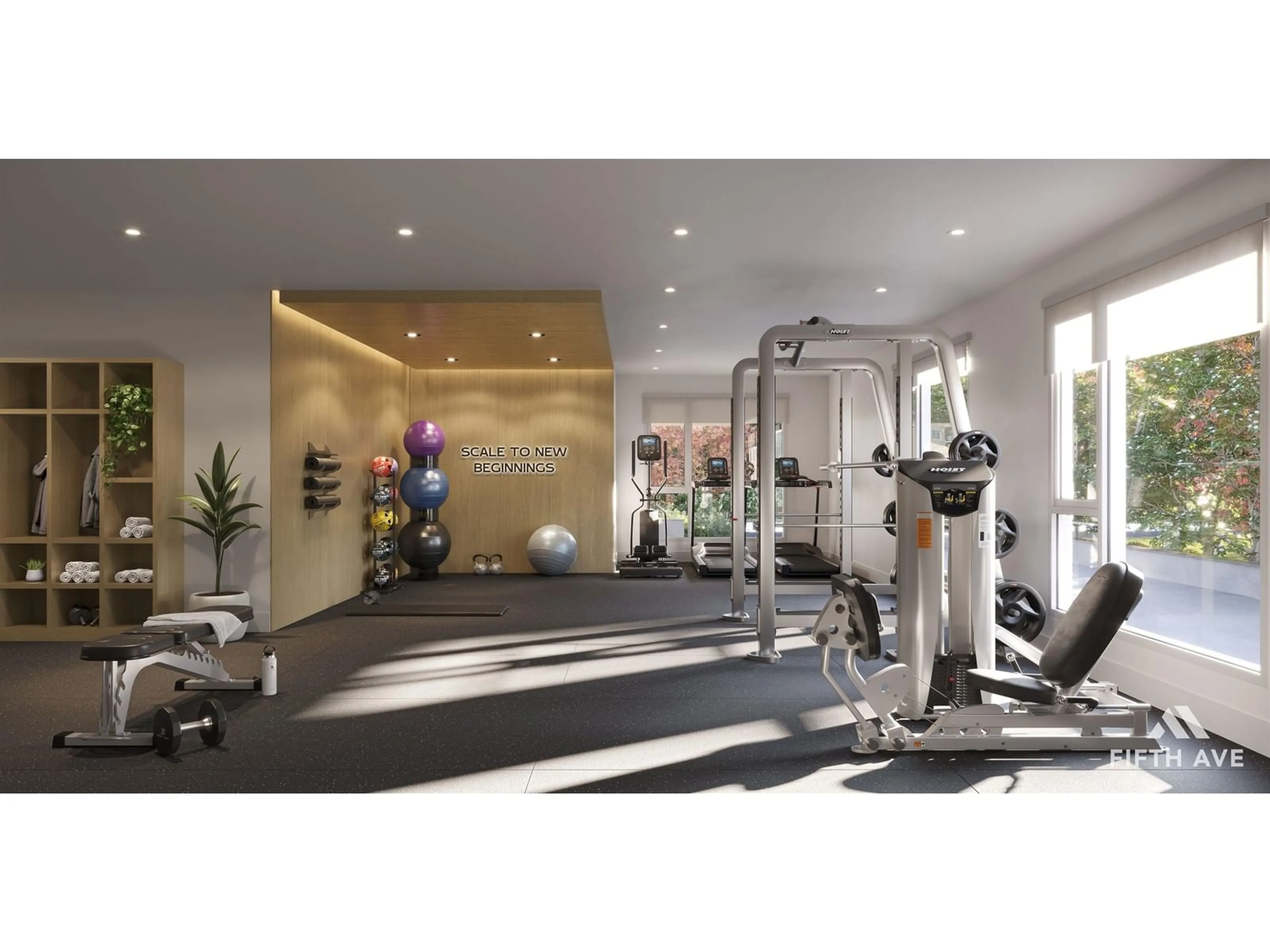614 20220 54A AVENUE, Langley, British Columbia N0N0N0
Contact us about this property
Highlights
Estimated ValueThis is the price Wahi expects this property to sell for.
The calculation is powered by our Instant Home Value Estimate, which uses current market and property price trends to estimate your home’s value with a 90% accuracy rate.Not available
Price/Sqft$859/sqft
Est. Mortgage$2,619/mo
Maintenance fees$286/mo
Tax Amount ()-
Days On Market51 days
Description
Discover urban living at its finest with this beautifully designed Jr. 2-bedroom, 1-bathroom home. Step into a spacious, open-concept living and dining area that exudes modern elegance, perfectly complemented by a sleek, efficient kitchen featuring a premium stainless steel Samsung appliance package and quartz countertops. Sophisticated fixtures and finishes elevate the ambiance, offering a lifestyle of both comfort and luxury. Enjoy exclusive amenities, including a fully equipped gym, lounge and co-working space, and a stunning rooftop patio complete with BBQ areas and lush gardens-ideal for entertaining or unwinding. Located in Langley City, steps away from the upcoming SkyTrain, top restaurants, and grocery stores. This home comes with one parking and a storage locker! (id:39198)
Property Details
Interior
Features
Exterior
Features
Parking
Garage spaces 1
Garage type Underground
Other parking spaces 0
Total parking spaces 1
Condo Details
Amenities
Air Conditioning, Exercise Centre, Laundry - In Suite
Inclusions
Property History
 3
3


