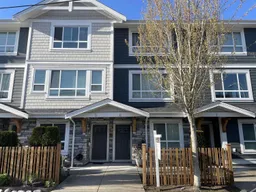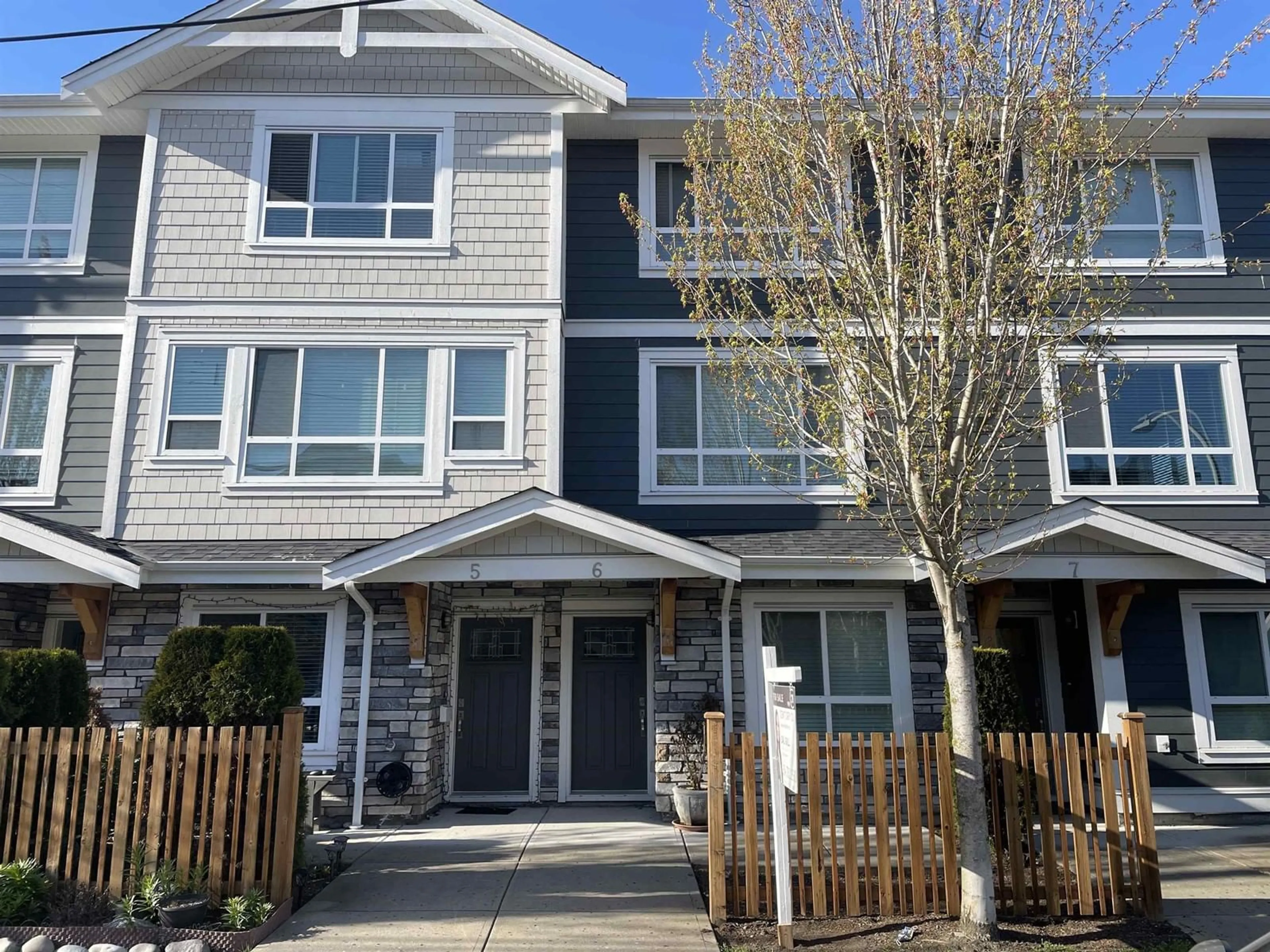6 19753 55A AVENUE, Langley, British Columbia V3A0J9
Contact us about this property
Highlights
Estimated ValueThis is the price Wahi expects this property to sell for.
The calculation is powered by our Instant Home Value Estimate, which uses current market and property price trends to estimate your home’s value with a 90% accuracy rate.Not available
Price/Sqft$594/sqft
Est. Mortgage$3,341/mo
Maintenance fees$263/mo
Tax Amount ()-
Days On Market105 days
Description
Attention 1ST Time Home Buyers! Seize the opportunity to save on property transfer taxes with our exclusive offer. This 1,308sqft Langley City home, ready to move in, epitomizes luxury living. The main floor features an open-concept gourmet kitchen equipped with premium stainless steel Whirlpool appliances, a stylish backsplash & a central island. The spacious dining area transitions into the living space & opens onto a walk-out sundeck, perfect for outdoor BBQs. Upstairs, you'll find 2 generously sized bedrooms. The master suite includes an ensuite shower, while the 2nd bathroom offers a soothing soaker tub with shower functionality. For added convenience, a Whirlpool washer/dryer set is included. Exceptional property with double garage + street parking.**EASY TO SHOW** (id:39198)
Property Details
Interior
Features
Exterior
Features
Parking
Garage spaces 2
Garage type -
Other parking spaces 0
Total parking spaces 2
Condo Details
Amenities
Laundry - In Suite
Inclusions
Property History
 17
17 18
18


