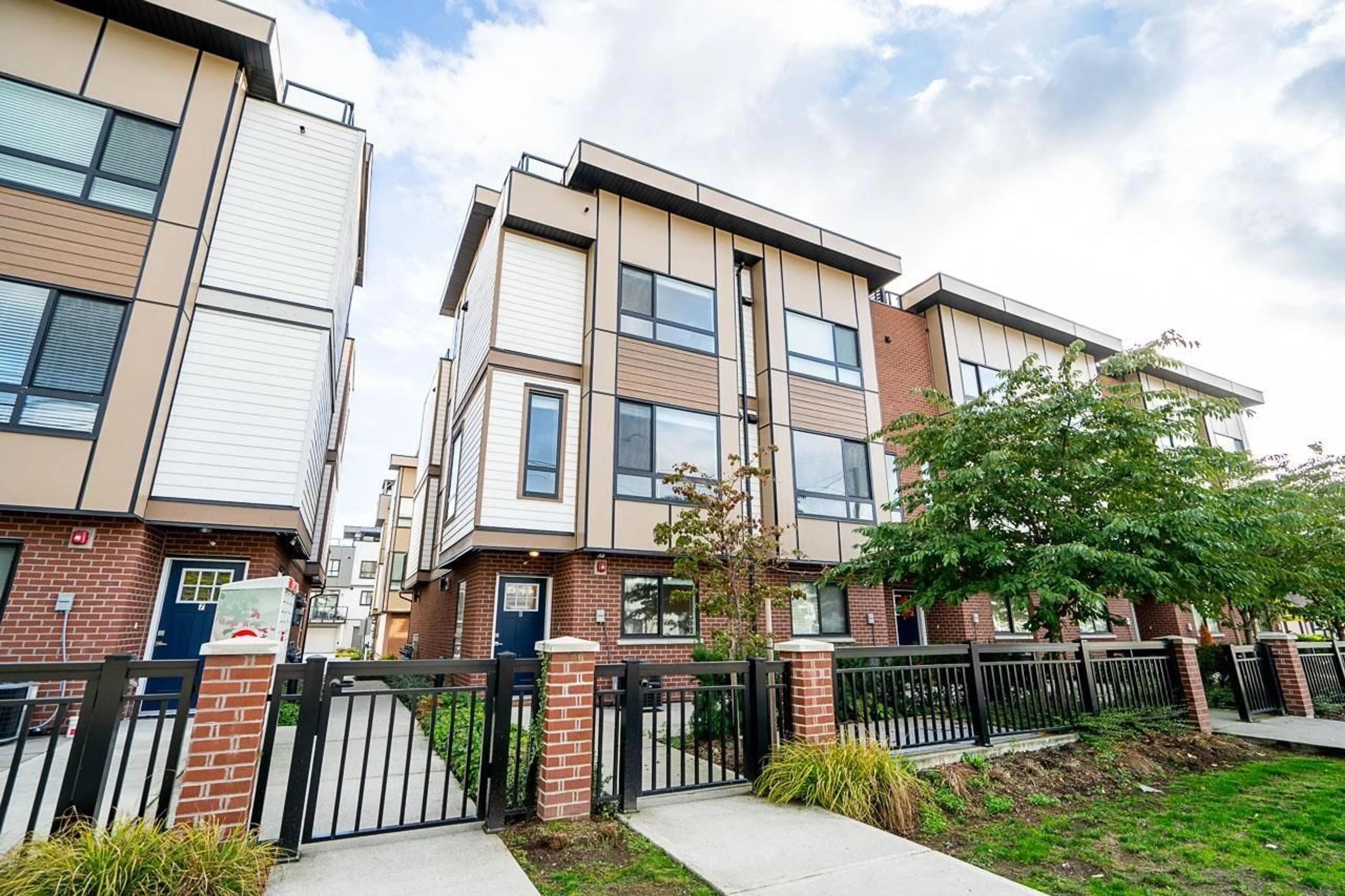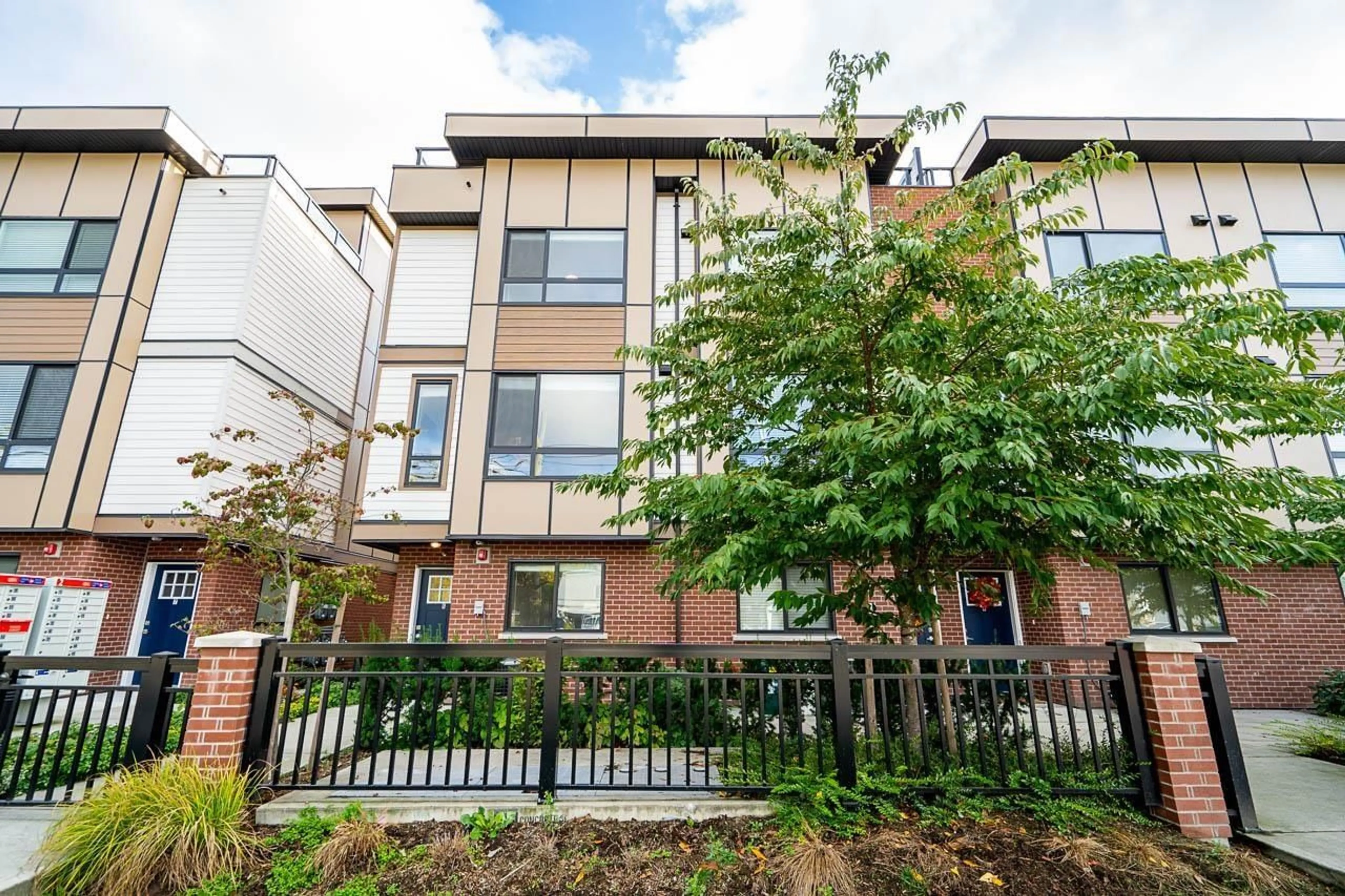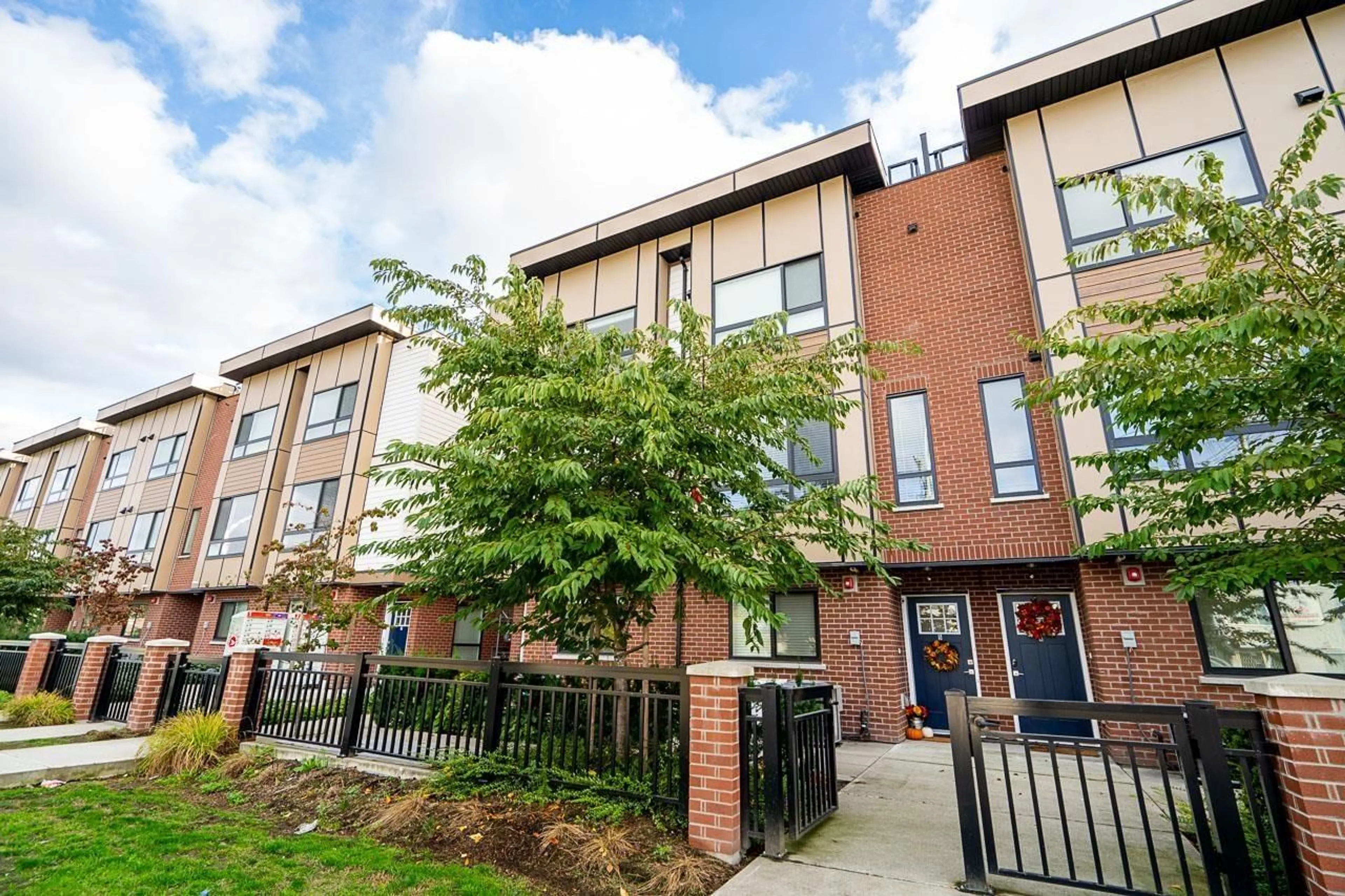6 19624 56 AVENUE, Langley, British Columbia V3A0M5
Contact us about this property
Highlights
Estimated ValueThis is the price Wahi expects this property to sell for.
The calculation is powered by our Instant Home Value Estimate, which uses current market and property price trends to estimate your home’s value with a 90% accuracy rate.Not available
Price/Sqft$555/sqft
Est. Mortgage$3,736/mo
Maintenance fees$333/mo
Tax Amount ()-
Days On Market77 days
Description
Winston Terraces is a STUNNING collection of 26 carefully crafted townhomes located in the heart of Langley city. Just minutes to Downtown, shops & a myriad of local amenities. This spacious unit features 2 oversized bedrooms, master with ensuite, quality finishing's & innovative interior design, over sized islands, wide plank flooring, under cabinet lighting that sets the mood and a marble inspired backsplash that exudes luxury. High ceilings, quality finishes and well thought out interiors make you forget you're in a townhome and allow you to live comfortably. Very deep double tandem garage can fit 2 cars and extra space for some work out gear. Massive roof top patio great for entertaining, and can fit patio furniture, hot tub, and kitchenette. Google nest and A/C for the hot summers!! (id:39198)
Property Details
Interior
Features
Exterior
Features
Parking
Garage spaces 2
Garage type Garage
Other parking spaces 0
Total parking spaces 2
Condo Details
Amenities
Air Conditioning
Inclusions
Property History
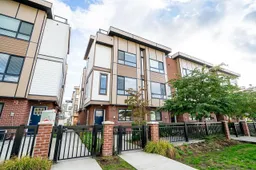 35
35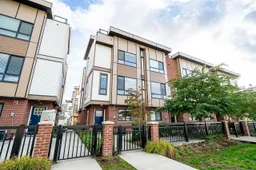 35
35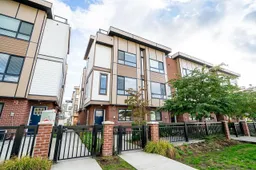 35
35
